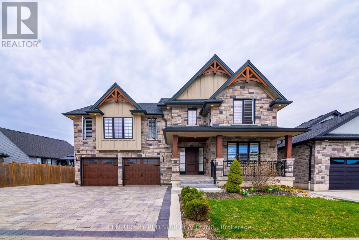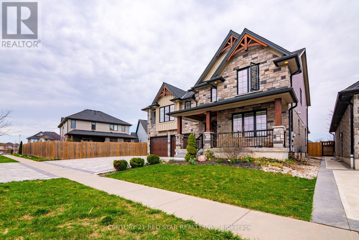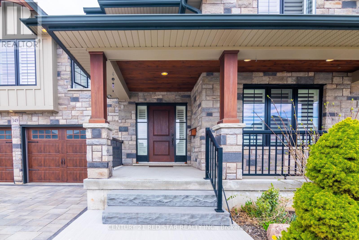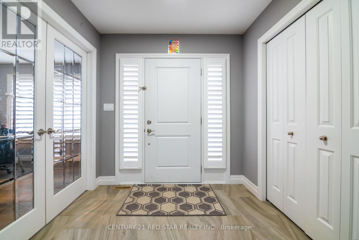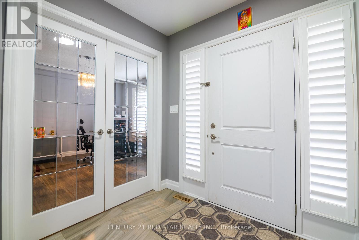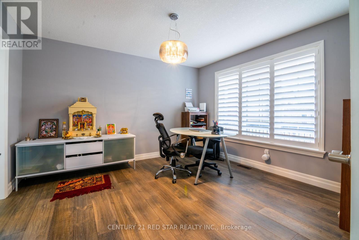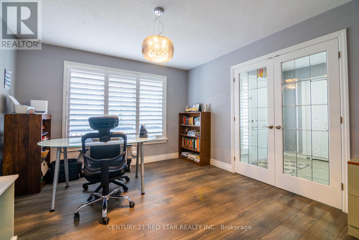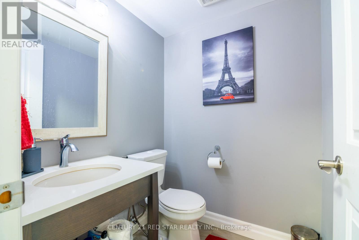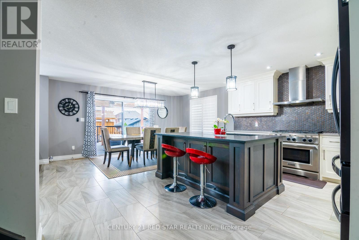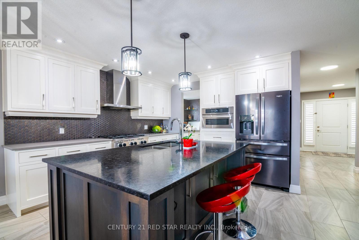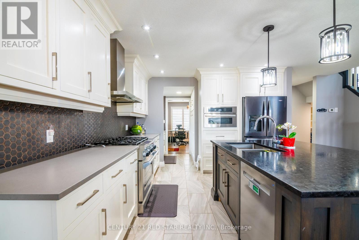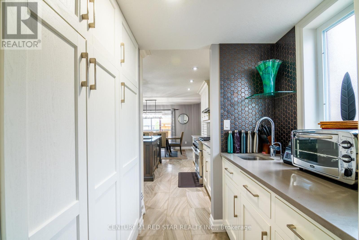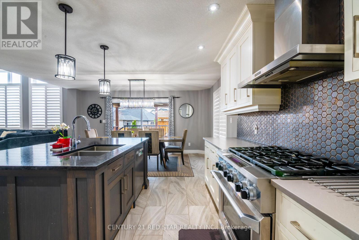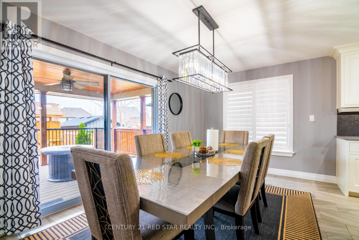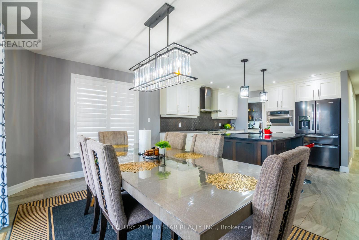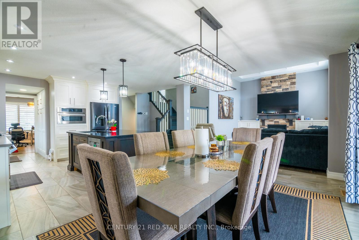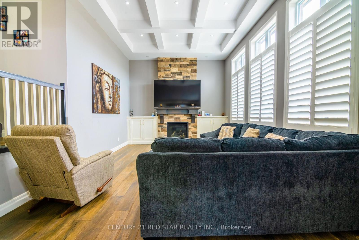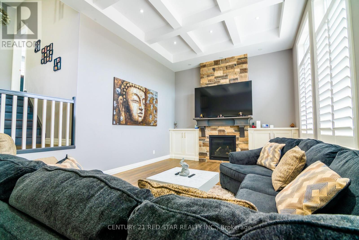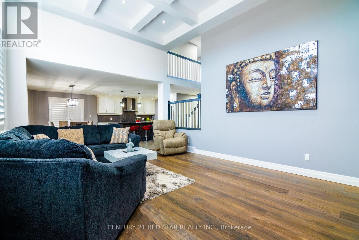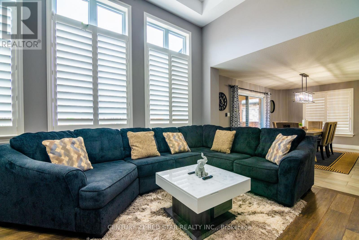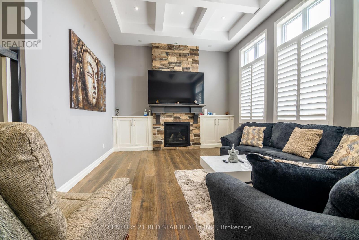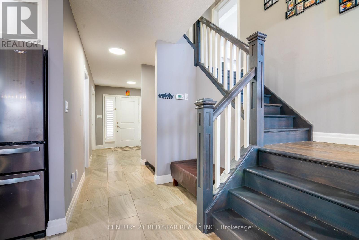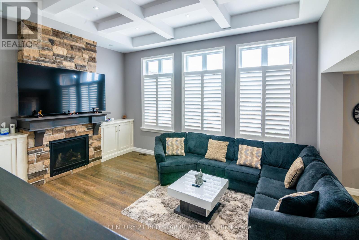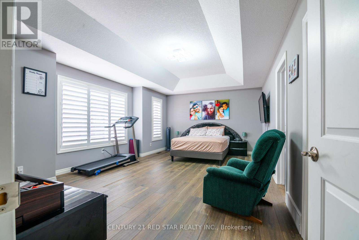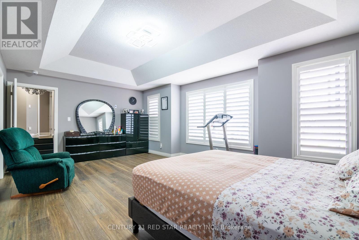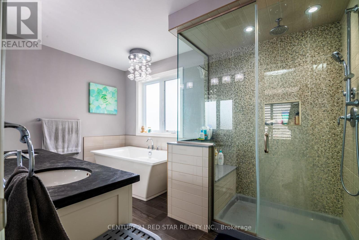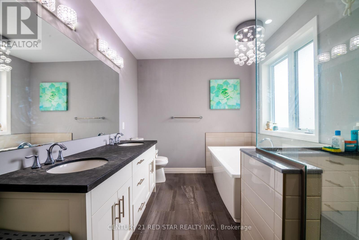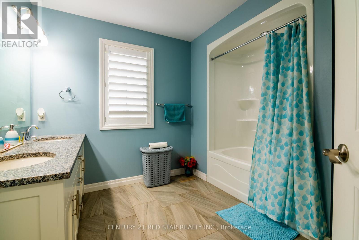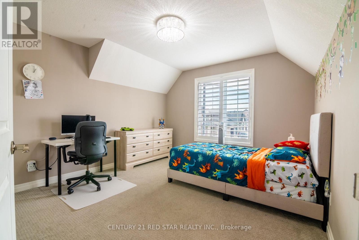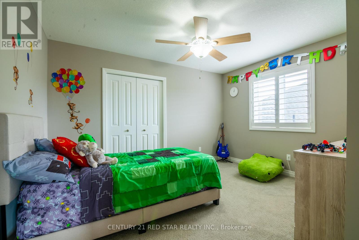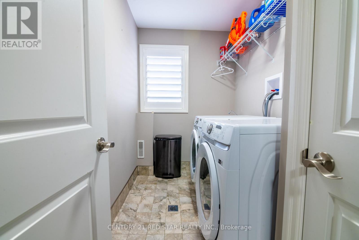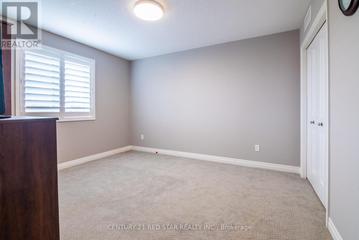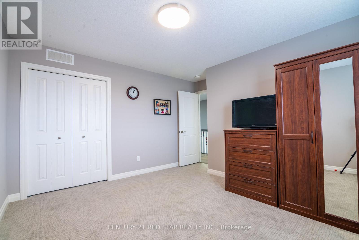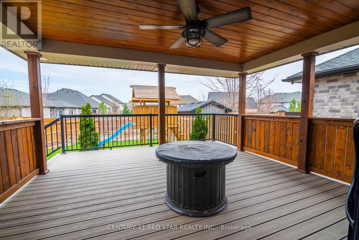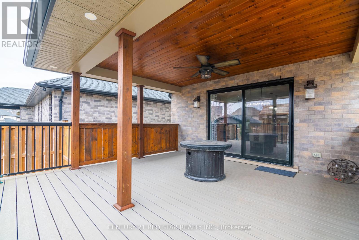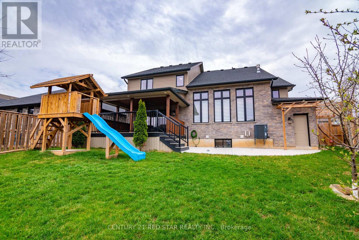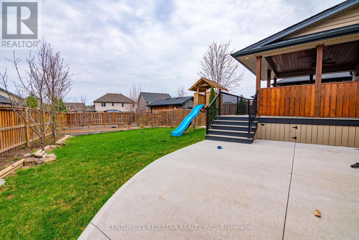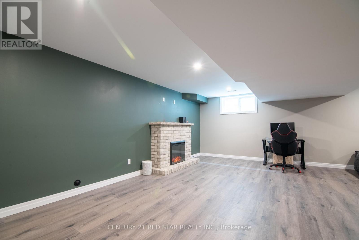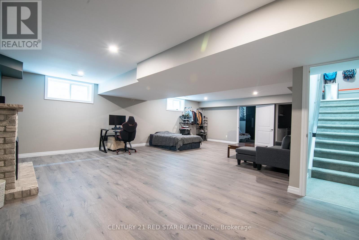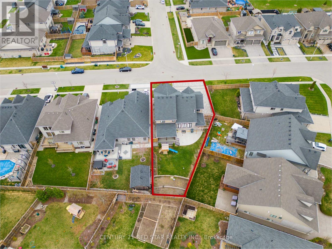349 Munnoch Blvd Woodstock, Ontario - MLS#: X8236142
$1,399,999
Impeccably crafted by Deroo Bros, this home epitomizes luxury living with its superior craftsmanship and high-end finishes. A grand triple-wide interlocking stone driveway welcomes you, offering ample space for an RV or larger vehicle. Inside, the oversized Carolinian model boasts a spacious foyer, formal dining room/home office, and a gourmet kitchen complete with a butler's pantry. Natural light floods the space, accentuating the insert gas fireplace. Upstairs, the primary bedroom retreat awaits, featuring a large walk-in closet and a lavish 5-piece ensuite. The basement is designed for entertainment, featuring a generous rec room with an electric fireplace and a convenient cold room. With a total of 3684 square feet, including a finished basement, this home offers a seamless blend of elegance and functionality. **** EXTRAS **** W/High-End Stainless Appliances, Custom Built Cabinets & A Large Eating Area With Sliding Doors To The Beautiful Covered Deck, The Garage Is Insulated With Hook Up For Car Wash. (id:51158)
MLS# X8236142 – FOR SALE : 349 Munnoch Blvd Woodstock – 5 Beds, 4 Baths Detached House ** Impeccably crafted by Deroo Bros, this home epitomizes luxury living with its superior craftsmanship and high-end finishes. A grand triple-wide interlocking stone driveway welcomes you, offering ample space for an RV or larger vehicle. Inside, the oversized Carolinian model boasts a spacious foyer, formal dining room/home office, and a gourmet kitchen complete with a butler’s pantry. Natural light floods the space, accentuating the insert gas fireplace. Upstairs, the primary bedroom retreat awaits, featuring a large walk-in closet and a lavish 5-piece ensuite. The basement is designed for entertainment, featuring a generous rec room with an electric fireplace and a convenient cold room. With a total of 3684 square feet, including a finished basement, this home offers a seamless blend of elegance and functionality. **** EXTRAS **** W/High-End Stainless Appliances, Custom Built Cabinets & A Large Eating Area With Sliding Doors To The Beautiful Covered Deck, The Garage Is Insulated With Hook Up For Car Wash. (id:51158) ** 349 Munnoch Blvd Woodstock **
⚡⚡⚡ Disclaimer: While we strive to provide accurate information, it is essential that you to verify all details, measurements, and features before making any decisions.⚡⚡⚡
📞📞📞Please Call me with ANY Questions, 416-477-2620📞📞📞
Property Details
| MLS® Number | X8236142 |
| Property Type | Single Family |
| Parking Space Total | 6 |
About 349 Munnoch Blvd, Woodstock, Ontario
Building
| Bathroom Total | 4 |
| Bedrooms Above Ground | 4 |
| Bedrooms Below Ground | 1 |
| Bedrooms Total | 5 |
| Basement Development | Finished |
| Basement Type | N/a (finished) |
| Construction Style Attachment | Detached |
| Cooling Type | Central Air Conditioning |
| Exterior Finish | Brick, Stone |
| Fireplace Present | Yes |
| Heating Fuel | Electric |
| Heating Type | Forced Air |
| Stories Total | 2 |
| Type | House |
Parking
| Garage |
Land
| Acreage | No |
| Size Irregular | 63.03 X 105.15 Ft |
| Size Total Text | 63.03 X 105.15 Ft |
Rooms
| Level | Type | Length | Width | Dimensions |
|---|---|---|---|---|
| Basement | Bedroom 5 | 3.98 m | 3.75 m | 3.98 m x 3.75 m |
| Main Level | Office | 2.34 m | 3.84 m | 2.34 m x 3.84 m |
| Other | Kitchen | 4.82 m | 6.85 m | 4.82 m x 6.85 m |
| Other | Dining Room | 8.52 m | 3.84 m | 8.52 m x 3.84 m |
| Other | Great Room | 5.68 m | 4.16 m | 5.68 m x 4.16 m |
| Other | Bedroom 2 | 3.98 m | 3.75 m | 3.98 m x 3.75 m |
| Other | Bedroom 3 | 3.56 m | 3.95 m | 3.56 m x 3.95 m |
| Other | Bedroom 4 | 3.38 m | 3.85 m | 3.38 m x 3.85 m |
| Other | Bathroom | 3.88 m | 2.38 m | 3.88 m x 2.38 m |
| Other | Bathroom | 3.88 m | 2.55 m | 3.88 m x 2.55 m |
| Other | Laundry Room | 1.64 m | 2.74 m | 1.64 m x 2.74 m |
| Upper Level | Primary Bedroom | 6.31 m | 4.31 m | 6.31 m x 4.31 m |
https://www.realtor.ca/real-estate/26754241/349-munnoch-blvd-woodstock
Interested?
Contact us for more information

