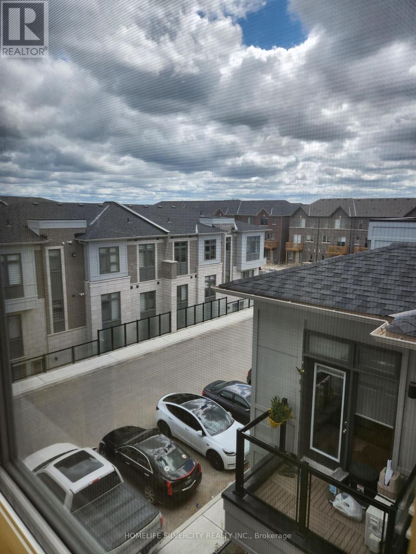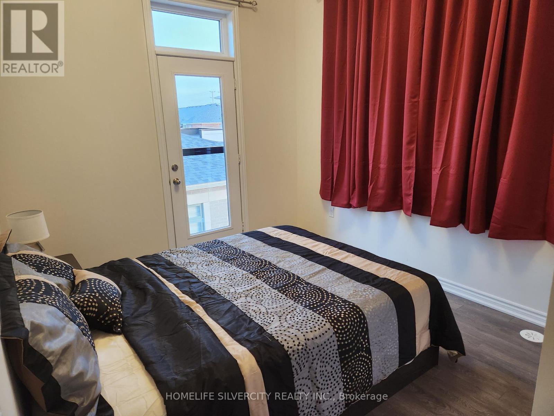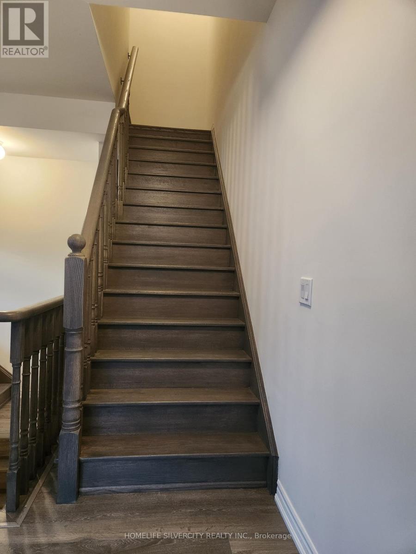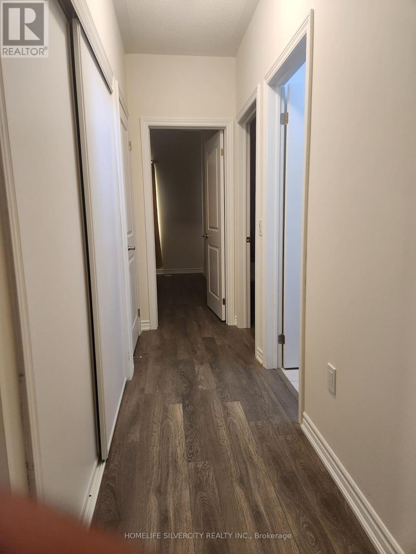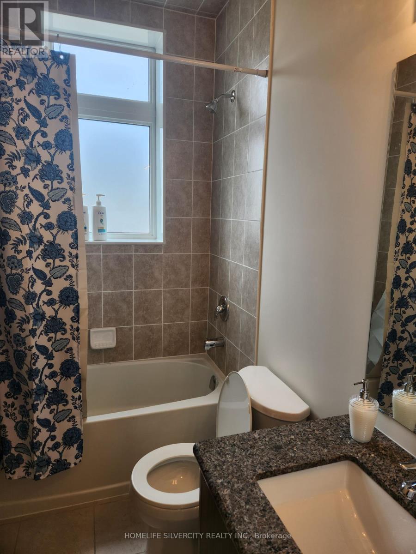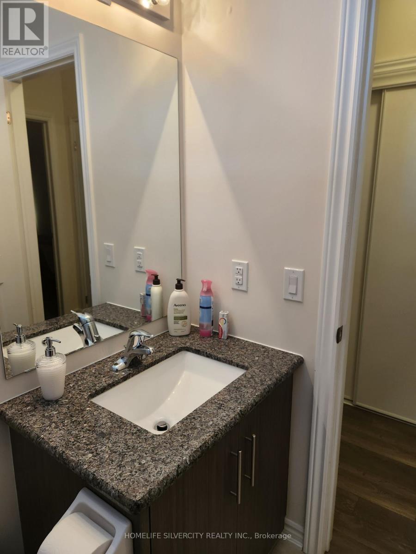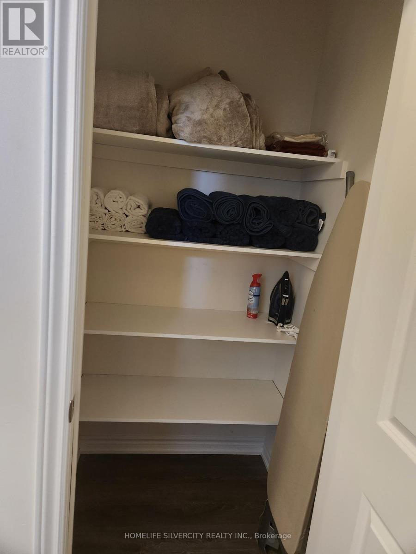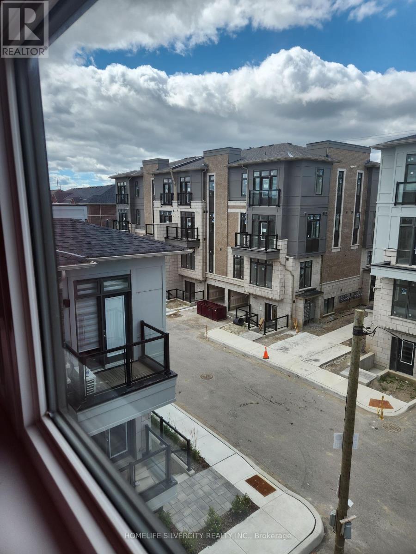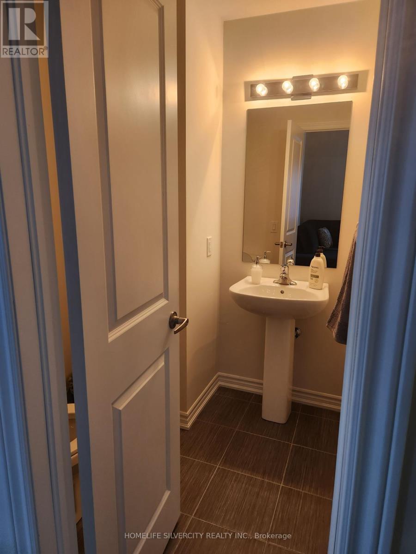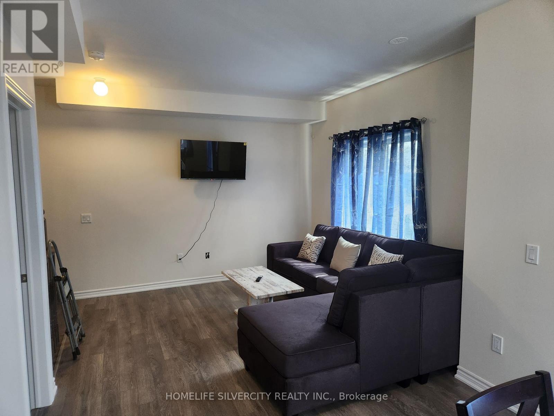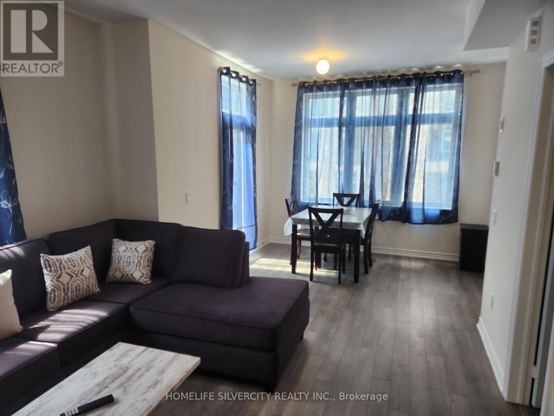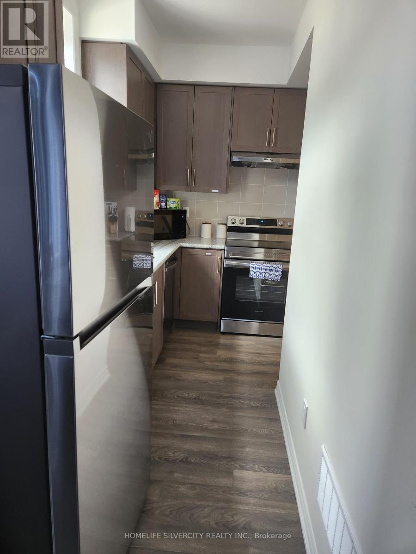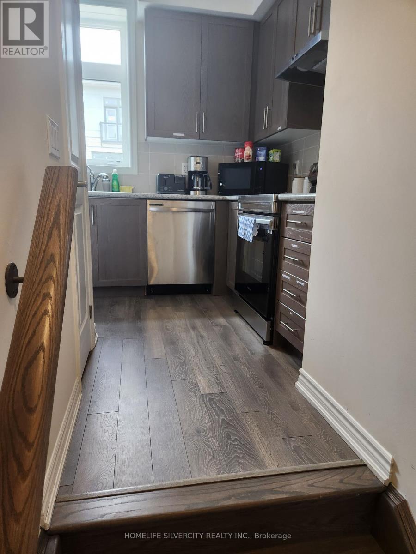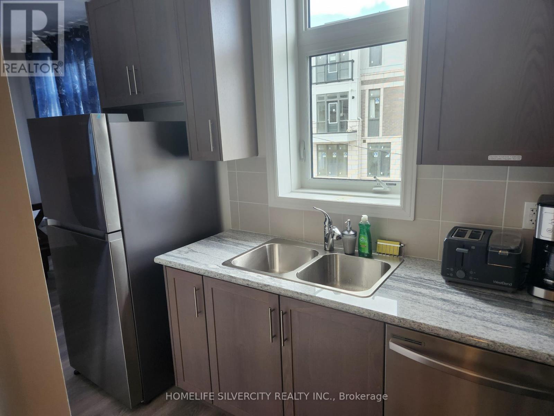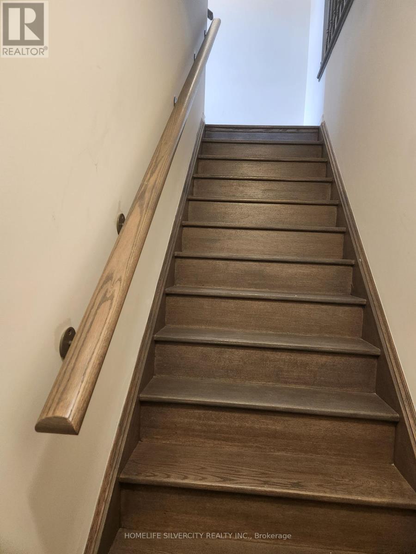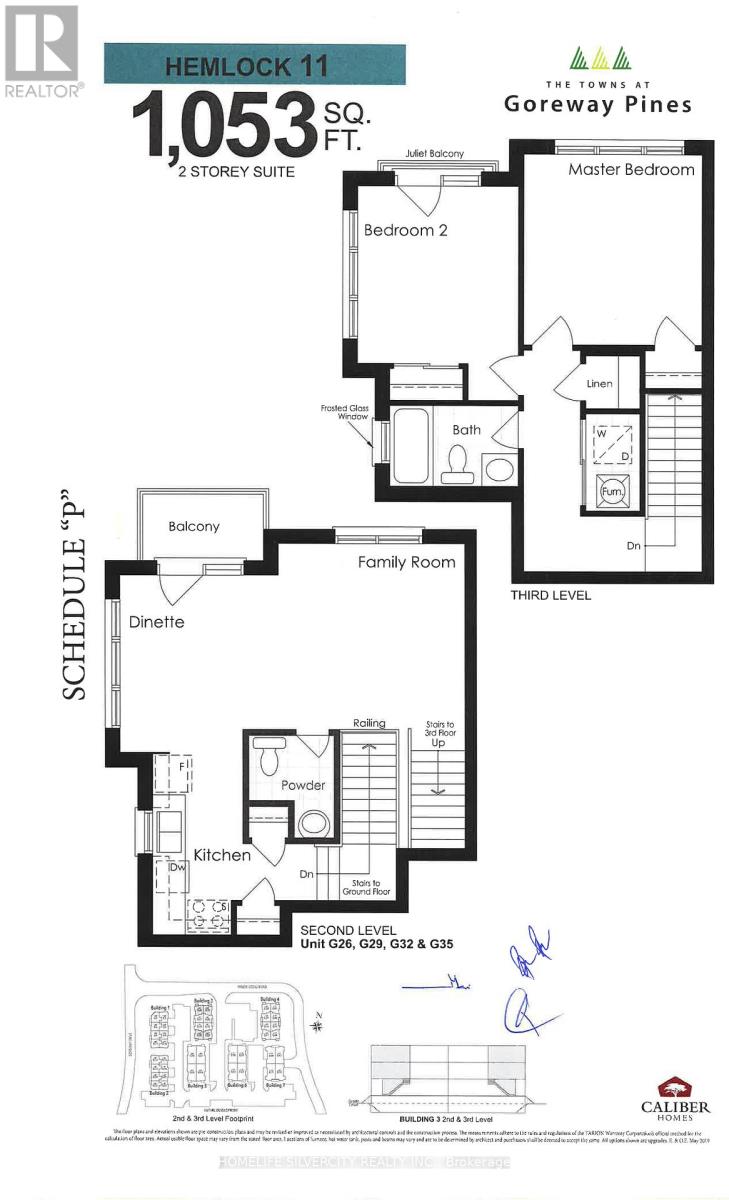35 - 10 Halliford Place Brampton, Ontario - MLS#: W8205562
$819,000Maintenance,
$244.68 Monthly
Maintenance,
$244.68 MonthlyA 1053 Sq.Ft., Less than a year old, Stack Townhome With 2 Bed & 1&1/2 Bathroom In The MostDesirable Neighbourhood Of Brampton. The Main Floor Features a 9-foot Ceiling With A Spacious FamilyRoom, Dinette, balcony, and Kitchen With S/s Appliances & Granite Countertops. The second flooralso features a 9-foot Ceiling with a Primary Bedroom With a Closet. Another good-sized bedroom withcloset, 4-Piece Full Bathroom. Convenient Laundry. Close To Hwy 407 & 427, Costco, Walmart, HomeDepot, Restaurants, Parks, Public Schools, Restaurants & Many More. This home comes with one parkingand lot of Visitor Parking available on-site.**** Seller is willing to provide Mortgage for one Year at Bank rate **** (id:51158)
MLS# W8205562 – FOR SALE : #35 -10 Halliford Pl Goreway Drive Corridor Brampton – 2 Beds, 2 Baths Row / Townhouse ** A 1053 Sq.Ft., Less than a year old, Stack Townhome With 2 Bed & 1&1/2 Bathroom In The MostDesirable Neighbourhood Of Brampton. The Main Floor Features a 9-foot Ceiling With A Spacious FamilyRoom, Dinette, balcony, and Kitchen With S/s Appliances & Granite Countertops. The second flooralso features a 9-foot Ceiling with a Primary Bedroom With a Closet. Another good-sized bedroom withcloset, 4-Piece Full Bathroom. Convenient Laundry. Close To Hwy 407 & 427, Costco, Walmart, HomeDepot, Restaurants, Parks, Public Schools, Restaurants & Many More. This home comes with one parkingand lot of Visitor Parking available on-site.**** Seller is willing to provide Mortgage for one Year at Bank rate **** (id:51158) ** #35 -10 Halliford Pl Goreway Drive Corridor Brampton **
⚡⚡⚡ Disclaimer: While we strive to provide accurate information, it is essential that you to verify all details, measurements, and features before making any decisions.⚡⚡⚡
📞📞📞Please Call me with ANY Questions, 416-477-2620📞📞📞
Property Details
| MLS® Number | W8205562 |
| Property Type | Single Family |
| Community Name | Goreway Drive Corridor |
| Community Features | Pet Restrictions |
| Features | Balcony, Carpet Free |
| Parking Space Total | 1 |
About 35 - 10 Halliford Place, Brampton, Ontario
Building
| Bathroom Total | 2 |
| Bedrooms Above Ground | 2 |
| Bedrooms Total | 2 |
| Appliances | Dryer, Range, Refrigerator, Stove, Washer |
| Cooling Type | Central Air Conditioning |
| Exterior Finish | Stucco |
| Fireplace Present | Yes |
| Heating Fuel | Natural Gas |
| Heating Type | Forced Air |
| Type | Row / Townhouse |
Land
| Acreage | No |
Rooms
| Level | Type | Length | Width | Dimensions |
|---|---|---|---|---|
| Second Level | Primary Bedroom | 3.35 m | 3.66 m | 3.35 m x 3.66 m |
| Second Level | Bedroom 2 | 3.1 m | 4 m | 3.1 m x 4 m |
| Main Level | Family Room | 3.54 m | 3.54 m | 3.54 m x 3.54 m |
| Main Level | Dining Room | 3.35 m | 2.74 m | 3.35 m x 2.74 m |
| Main Level | Kitchen | 2.16 m | 3.48 m | 2.16 m x 3.48 m |
https://www.realtor.ca/real-estate/26709608/35-10-halliford-place-brampton-goreway-drive-corridor
Interested?
Contact us for more information

