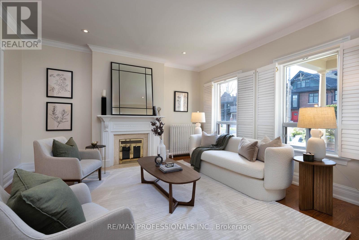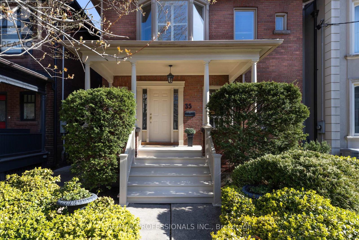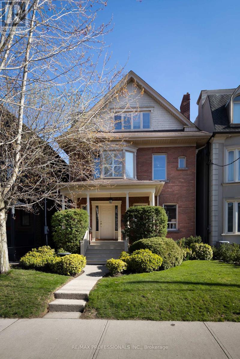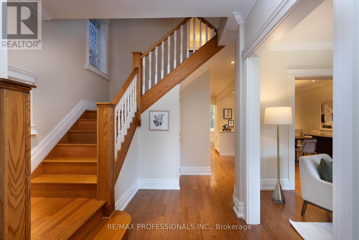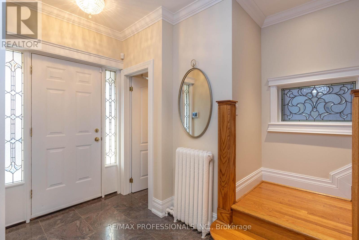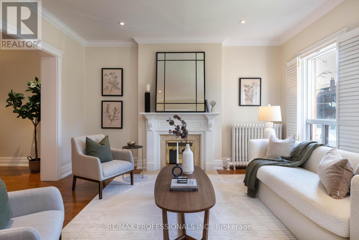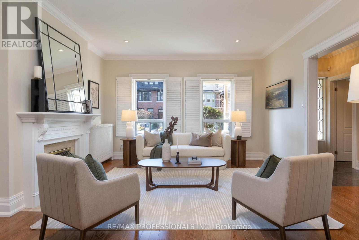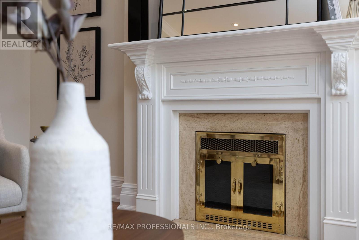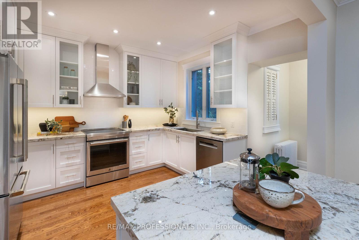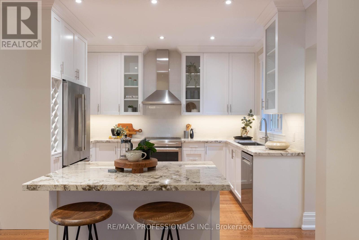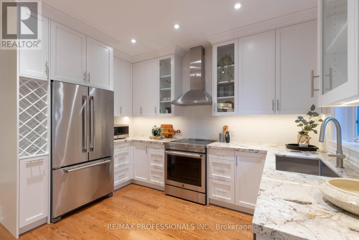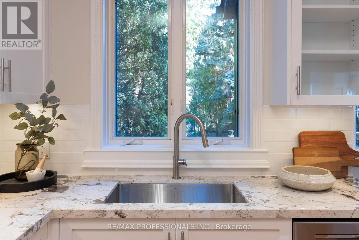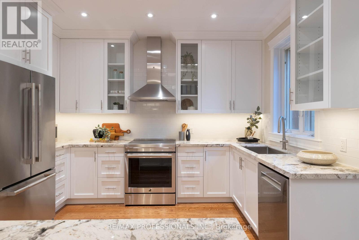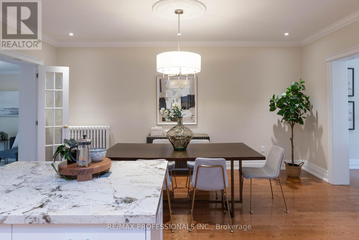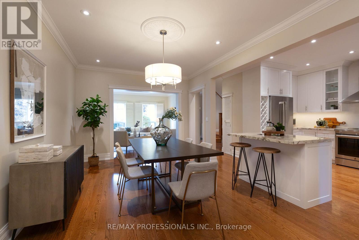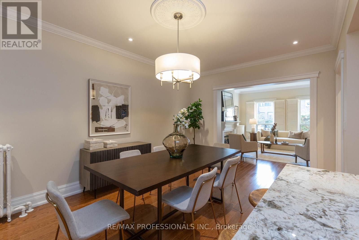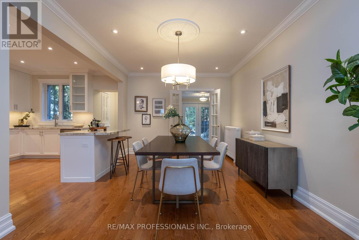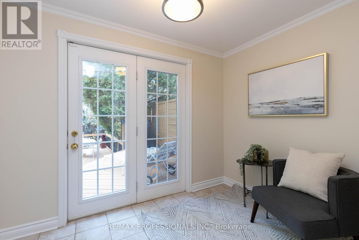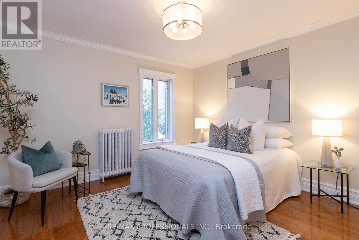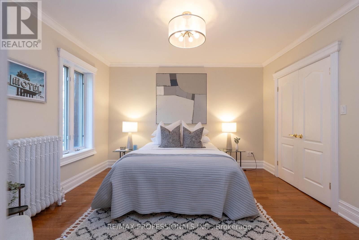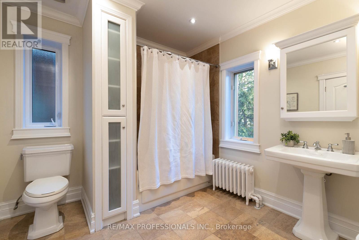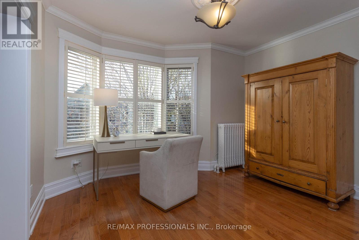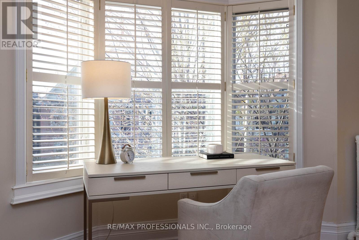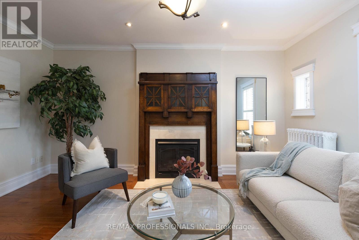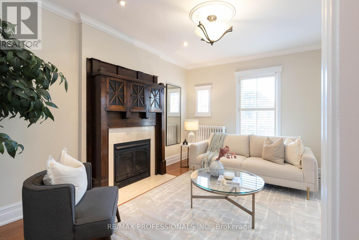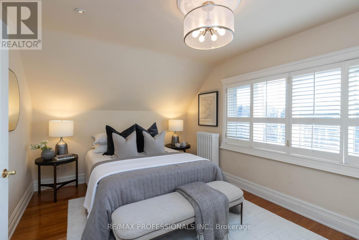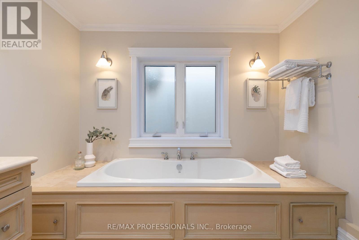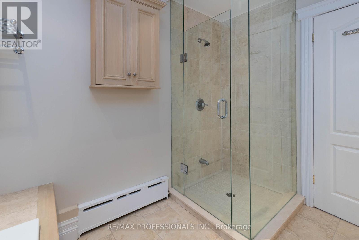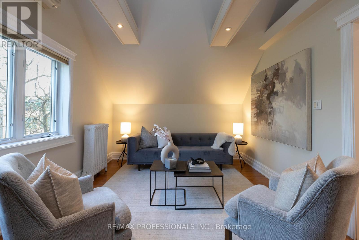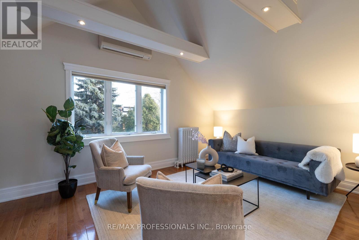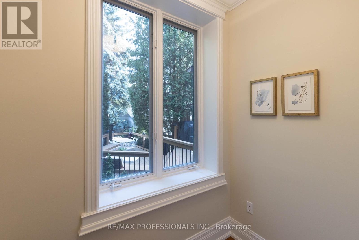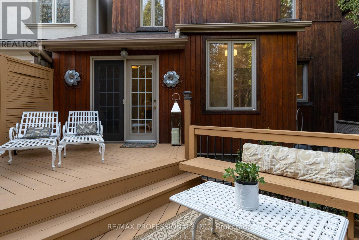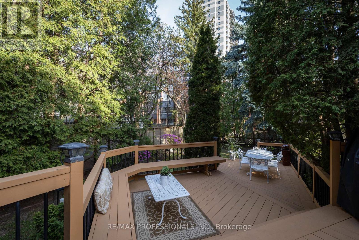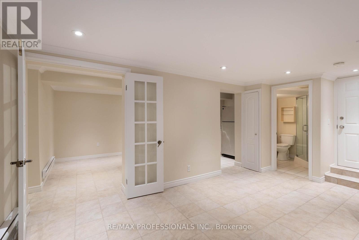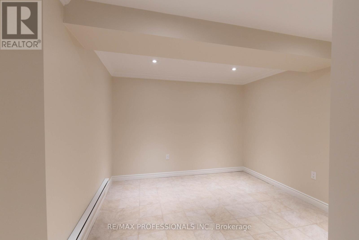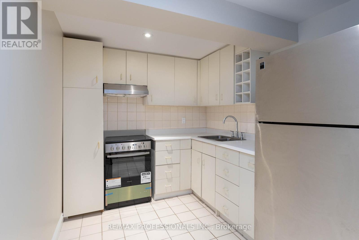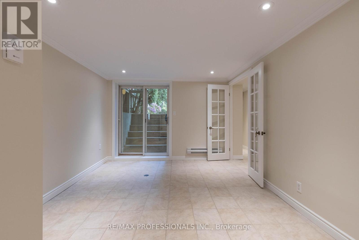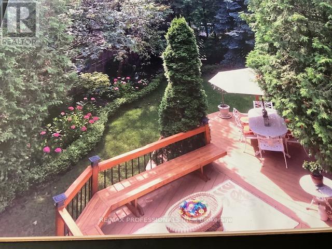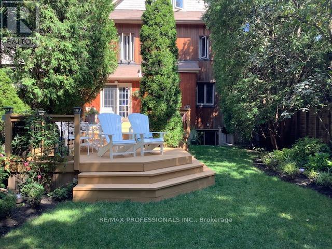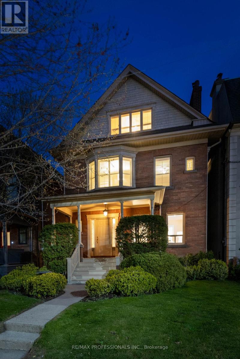35 Chicora Avenue Toronto, Ontario - MLS#: C8288554
$3,677,000
Your opportunity for luxury living in The Annex! This exquisite 5 bedroom, 4 bath home boasts elegance and sophistication at every turn. The spacious configuration offers ample room for both relaxation and entertainment. Newly renovated with high-end finishes and modern amenities throughout. The bonus walk-out/separate entrance basement apartment is a perfect nanny suite, complete with its own kitchen, living area, bedroom, and bathroom. Easily reconnect the basement to the rest of the house. The primary suite on the top floor is a true oasis with a serene spacious layout. Each additional bedroom offers plenty of space and natural light.Outside, the sprawling multi-level deck flows into a beautifully landscaped yard that feels like a private retreat - perfect for those long summer nights. With convenient access to Yorkville, Summerhill and The Annex' shops, restaurants, and parks, this home truly offers the best of city living on a quiet Annex street! (id:51158)
MLS# C8288554 – FOR SALE : 35 Chicora Ave Annex Toronto – 5 Beds, 4 Baths Detached House ** Welcome to luxury living in The Annex! This exquisite 4 + 1 bedroom, 4 bath home boasts elegance and sophistication at every turn. The spacious layout offers ample room for both relaxation and entertainment. Newly renovated appeal with high-end finishes and modern amenities throughout. The bonus walk-out/separate entrance apartment is a perfect nanny suite, complete with its own kitchen, living area, bedroom, and bathroom. Enjoy the convenience of separate living spaces while still being under one roof or easily reconnect the basement to the rest of the house. Entertain your guests while meal prepping from the large kitchen island before cooking with your top of the line appliances. The primary suite on the top floor is a true oasis with a serene spacious ensuite. Each additional bedroom offers plenty of space and natural light.Outside, the sprawling multi-level deck flows into a beautifully landscaped yard that feels like a private retreat – perfect for those long summer nights. With convenient access to upscale shops, restaurants, and parks, this home truly offers the best of city living on a quiet Annex street! (id:51158) ** 35 Chicora Ave Annex Toronto **
⚡⚡⚡ Disclaimer: While we strive to provide accurate information, it is essential that you to verify all details, measurements, and features before making any decisions.⚡⚡⚡
📞📞📞Please Call me with ANY Questions, 416-477-2620📞📞📞
Property Details
| MLS® Number | C8288554 |
| Property Type | Single Family |
| Community Name | Annex |
| Features | In-law Suite |
About 35 Chicora Avenue, Toronto, Ontario
Building
| Bathroom Total | 4 |
| Bedrooms Above Ground | 4 |
| Bedrooms Below Ground | 1 |
| Bedrooms Total | 5 |
| Appliances | Central Vacuum |
| Basement Development | Finished |
| Basement Features | Apartment In Basement, Walk Out |
| Basement Type | N/a (finished) |
| Construction Style Attachment | Detached |
| Cooling Type | Wall Unit |
| Exterior Finish | Brick, Wood |
| Fireplace Present | Yes |
| Fireplace Total | 2 |
| Foundation Type | Brick |
| Heating Fuel | Natural Gas |
| Heating Type | Radiant Heat |
| Stories Total | 3 |
| Type | House |
| Utility Water | Municipal Water |
Land
| Acreage | No |
| Sewer | Sanitary Sewer |
| Size Irregular | 31.5 X 119.5 Ft |
| Size Total Text | 31.5 X 119.5 Ft |
Rooms
| Level | Type | Length | Width | Dimensions |
|---|---|---|---|---|
| Second Level | Primary Bedroom | 4.04 m | 3.92 m | 4.04 m x 3.92 m |
| Second Level | Bedroom 2 | 3.89 m | 3.83 m | 3.89 m x 3.83 m |
| Second Level | Family Room | 4.77 m | 3.27 m | 4.77 m x 3.27 m |
| Third Level | Bedroom 3 | 4.73 m | 3.36 m | 4.73 m x 3.36 m |
| Third Level | Bedroom 4 | 5.41 m | 3.61 m | 5.41 m x 3.61 m |
| Basement | Bedroom 5 | 3.21 m | 3.21 m | 3.21 m x 3.21 m |
| Basement | Kitchen | 3.57 m | 2.22 m | 3.57 m x 2.22 m |
| Basement | Recreational, Games Room | 5.38 m | 3.33 m | 5.38 m x 3.33 m |
| Main Level | Living Room | 4.36 m | 4.1 m | 4.36 m x 4.1 m |
| Main Level | Dining Room | 5.43 m | 3.82 m | 5.43 m x 3.82 m |
| Main Level | Kitchen | 3.75 m | 3.11 m | 3.75 m x 3.11 m |
| Main Level | Sunroom | 3.05 m | 2.17 m | 3.05 m x 2.17 m |
https://www.realtor.ca/real-estate/26820295/35-chicora-avenue-toronto-annex
Interested?
Contact us for more information

