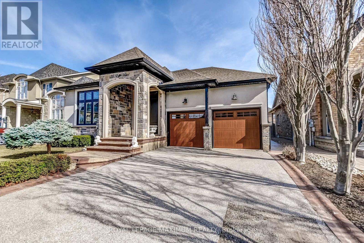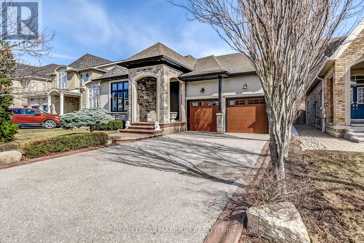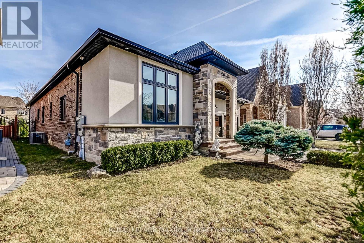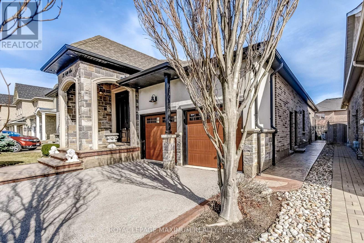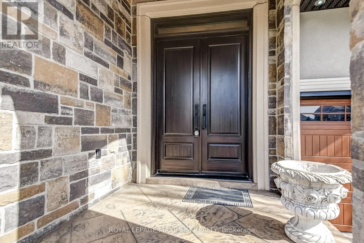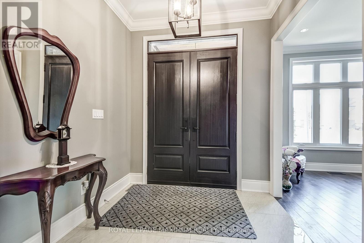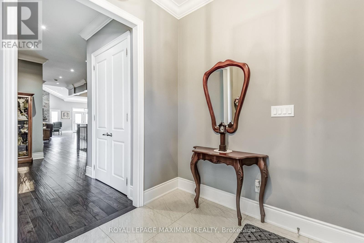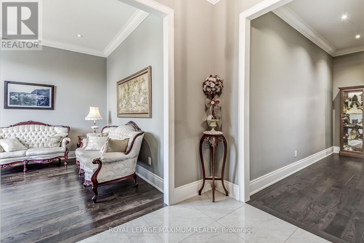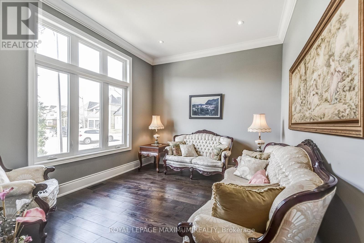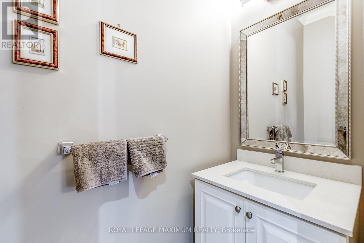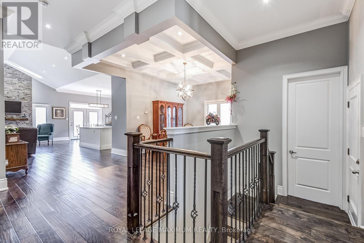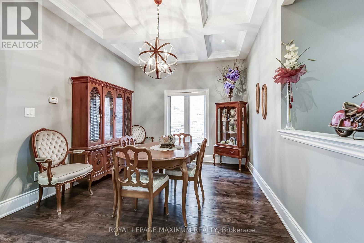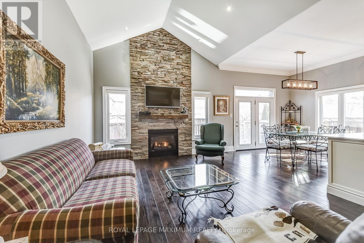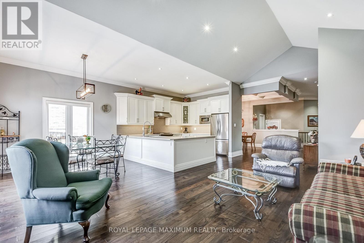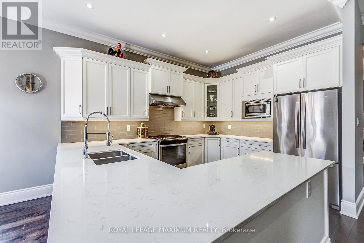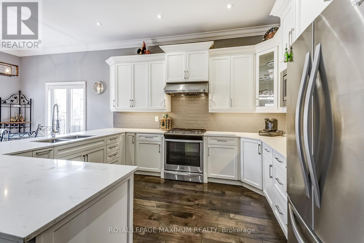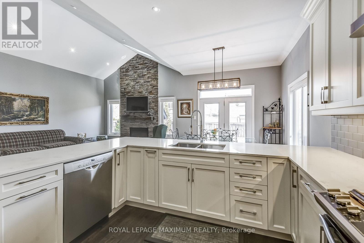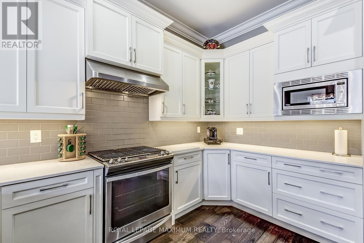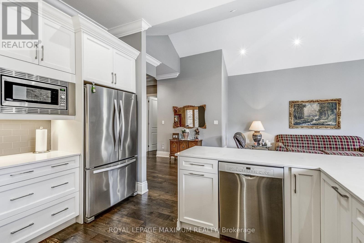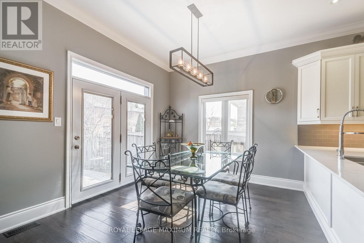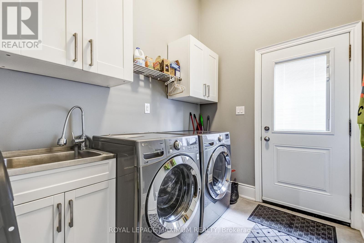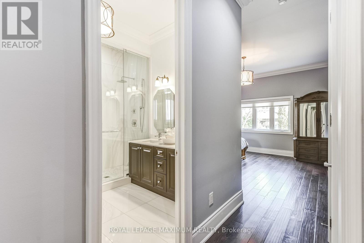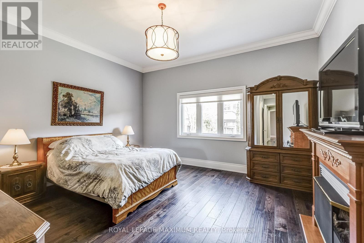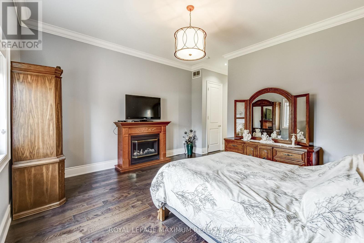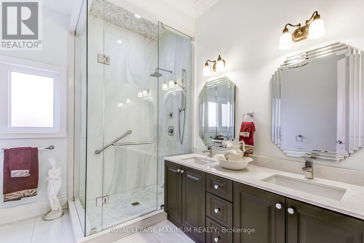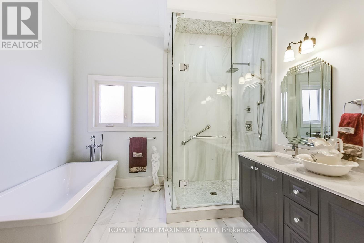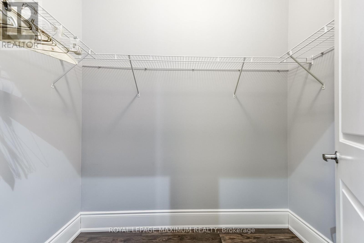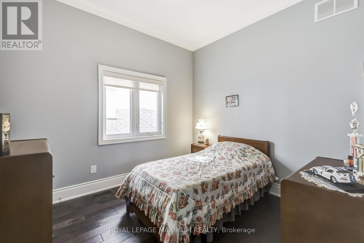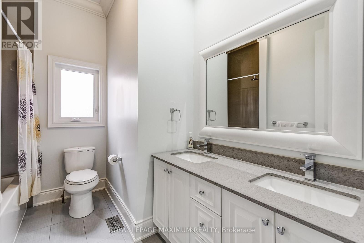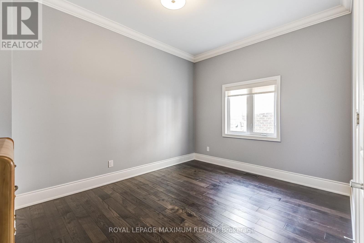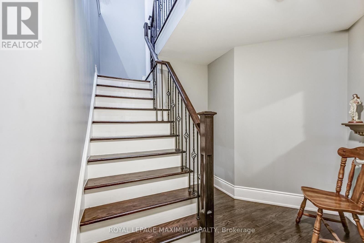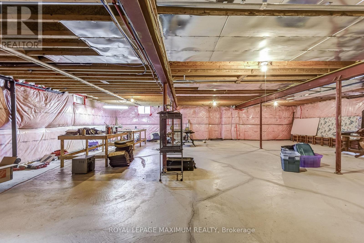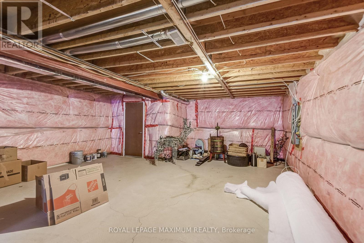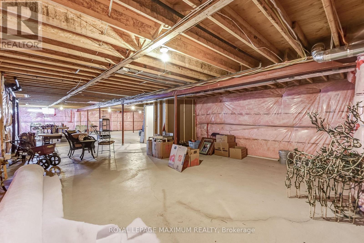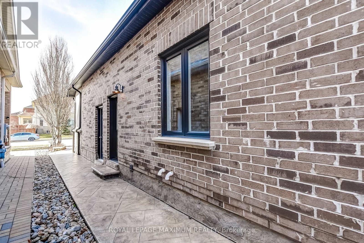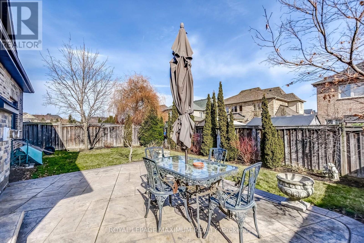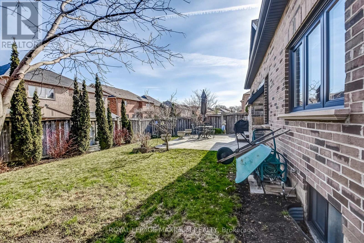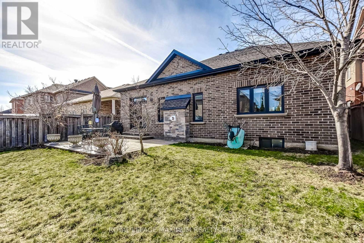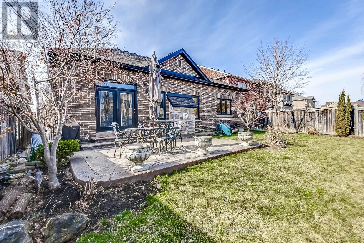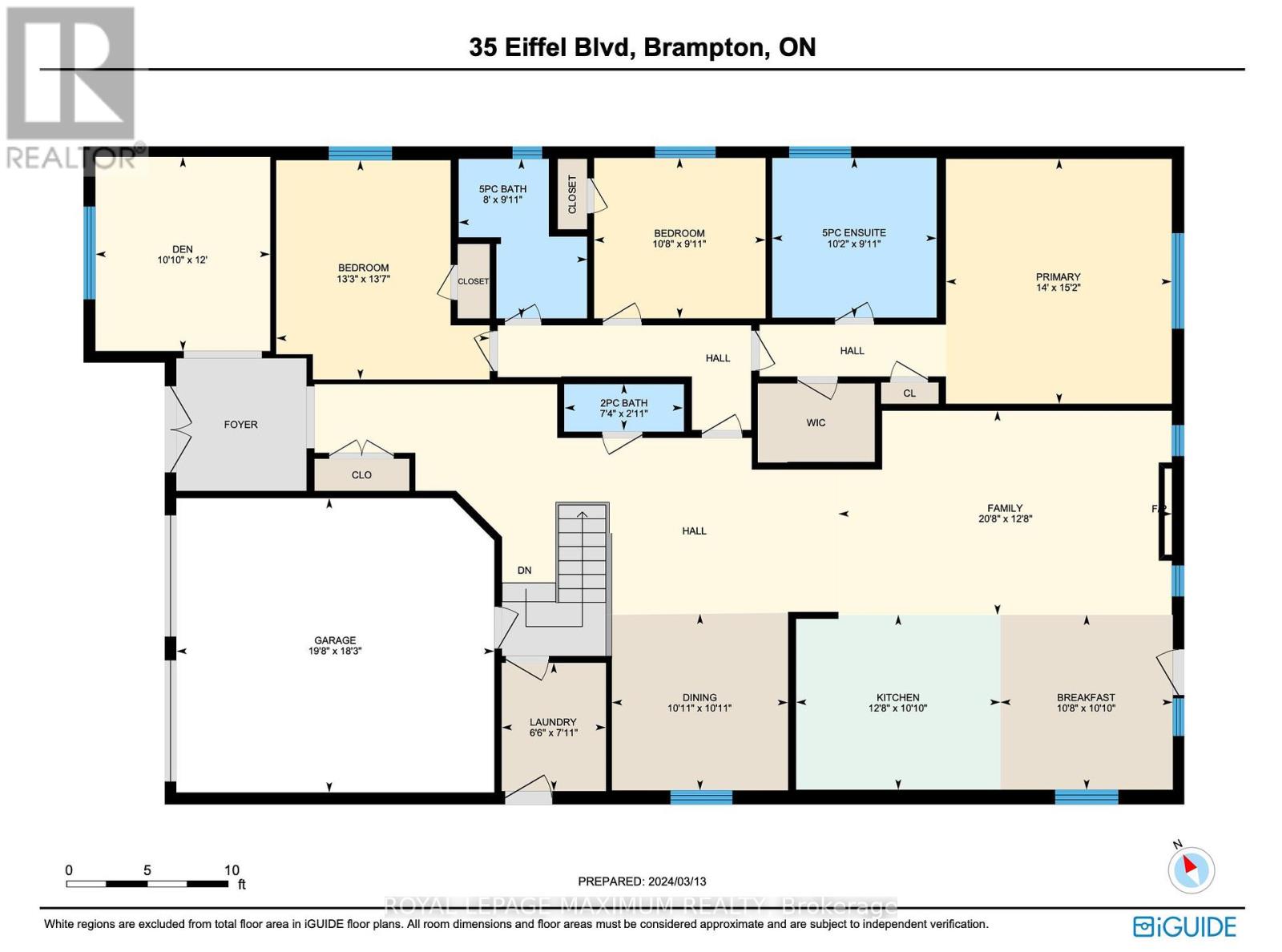35 Eiffel Blvd Brampton, Ontario - MLS#: W8138170
$1,629,900
Welcome to 35 Eiffel Blvd, A Truly Immaculate & One Of A Kind Bungalow Located In The Prestigious Neighbourhood of the Chateaus of Castlemore. Prime 50x114 Lot. This 3 Bed+Den 3 Bath Home Boasts A Functional Layout w/ Spacious Principal Rooms and Open Concept Design. Tons of Custom Upgrades Throughout. Stunning Features Include Crown Moulding, Formal Dining Room W/ Coffered Ceilings, Large Family Sized Kitchen W/Breakfast Bar & Stainless Steel Appliances, Breakfast Area W/Walkout To Yard, Gorgeous Vaulted Ceilings in Family Room W/ Fireplace Wall Feature, Primary Bedm W/ 5 Pc Ensuite & W/I Closet, Pot Lights, Smooth Ceilings, 10' Ceilings & Much More!! Patterned Concrete Front Steps & Side of Home Leading To Backyard Pad. Desirable Location Close To Transit, Schools, Parks, Stores & Hospital. Side Entrance Allows Potential To Create Separate Entrance To Future Basement Apartment. Approx 2300sqft Above Grade (Per Mpac) Plus Full Unfinished Basement Waiting For Your Personal Touch! **** EXTRAS **** All Existing Appliances (Fridge, Stove, Dishwasher, Microwave, Washer & Dryer). All Existing Electrical Light Fixtures & Window Coverings. Furniture Negotiable. (id:51158)
MLS# W8138170 – FOR SALE : 35 Eiffel Blvd Vales Of Castlemore North Brampton – 3 Beds, 3 Baths Detached House ** Welcome to 35 Eiffel Blvd, A Truly Immaculate & One Of A Kind Bungalow Located In The Prestigious Neighbourhood of the Chateaus of Castlemore. Prime 50×114 Lot. This 3 Bed+Den 3 Bath Home Boasts A Functional Layout w/ Spacious Principal Rooms and Open Concept Design. Tons of Custom Upgrades Throughout. Stunning Features Include Crown Moulding, Formal Dining Room W/ Coffered Ceilings, Large Family Sized Kitchen W/Breakfast Bar & Stainless Steel Appliances, Breakfast Area W/Walkout To Yard, Gorgeous Vaulted Ceilings in Family Room W/ Fireplace Wall Feature, Primary Bedm W/ 5 Pc Ensuite & W/I Closet, Pot Lights, Smooth Ceilings, 10′ Ceilings & Much More!! Patterned Concrete Front Steps & Side of Home Leading To Backyard Pad. Desirable Location Close To Transit, Schools, Parks, Stores & Hospital. Side Entrance Allows Potential To Create Separate Entrance To Future Basement Apartment. Approx 2300sqft Above Grade (Per Mpac) Plus Full Unfinished Basement Waiting For Your Personal Touch!**** EXTRAS **** All Existing Appliances (Fridge, Stove, Dishwasher, Microwave, Washer & Dryer). All Existing Electrical Light Fixtures & Window Coverings. Furniture Negotiable. (id:51158) ** 35 Eiffel Blvd Vales Of Castlemore North Brampton **
⚡⚡⚡ Disclaimer: While we strive to provide accurate information, it is essential that you to verify all details, measurements, and features before making any decisions.⚡⚡⚡
📞📞📞Please Call me with ANY Questions, 416-477-2620📞📞📞
Property Details
| MLS® Number | W8138170 |
| Property Type | Single Family |
| Community Name | Vales of Castlemore North |
| Amenities Near By | Hospital, Park, Place Of Worship, Public Transit |
| Parking Space Total | 4 |
About 35 Eiffel Blvd, Brampton, Ontario
Building
| Bathroom Total | 3 |
| Bedrooms Above Ground | 3 |
| Bedrooms Total | 3 |
| Architectural Style | Bungalow |
| Basement Development | Unfinished |
| Basement Type | Full (unfinished) |
| Construction Style Attachment | Detached |
| Cooling Type | Central Air Conditioning |
| Exterior Finish | Stone, Stucco |
| Fireplace Present | Yes |
| Heating Fuel | Natural Gas |
| Heating Type | Forced Air |
| Stories Total | 1 |
| Type | House |
Parking
| Garage |
Land
| Acreage | No |
| Land Amenities | Hospital, Park, Place Of Worship, Public Transit |
| Size Irregular | 50 X 114.83 Ft |
| Size Total Text | 50 X 114.83 Ft |
Rooms
| Level | Type | Length | Width | Dimensions |
|---|---|---|---|---|
| Main Level | Living Room | 3.3 m | 3.66 m | 3.3 m x 3.66 m |
| Main Level | Dining Room | 3.33 m | 3.33 m | 3.33 m x 3.33 m |
| Main Level | Kitchen | 3.86 m | 3.3 m | 3.86 m x 3.3 m |
| Main Level | Eating Area | 3.26 m | 3.3 m | 3.26 m x 3.3 m |
| Main Level | Family Room | 6.3 m | 3.85 m | 6.3 m x 3.85 m |
| Main Level | Primary Bedroom | 4.27 m | 4.63 m | 4.27 m x 4.63 m |
| Main Level | Bedroom 2 | 4.03 m | 4.15 m | 4.03 m x 4.15 m |
| Main Level | Bedroom 3 | 3.25 m | 3.03 m | 3.25 m x 3.03 m |
https://www.realtor.ca/real-estate/26616871/35-eiffel-blvd-brampton-vales-of-castlemore-north
Interested?
Contact us for more information

