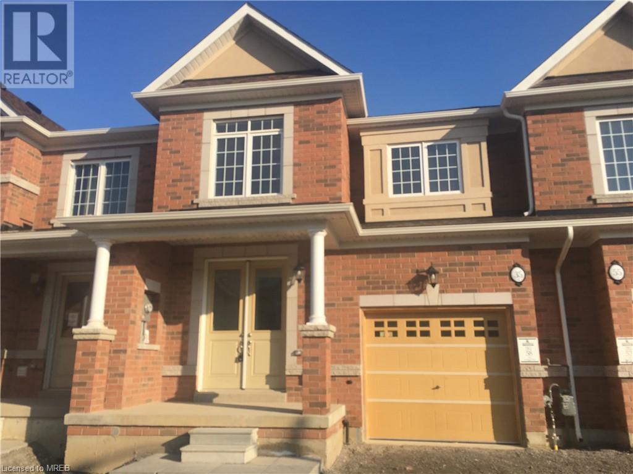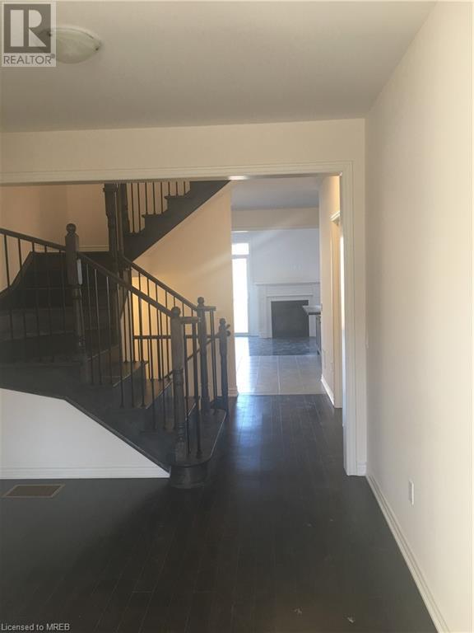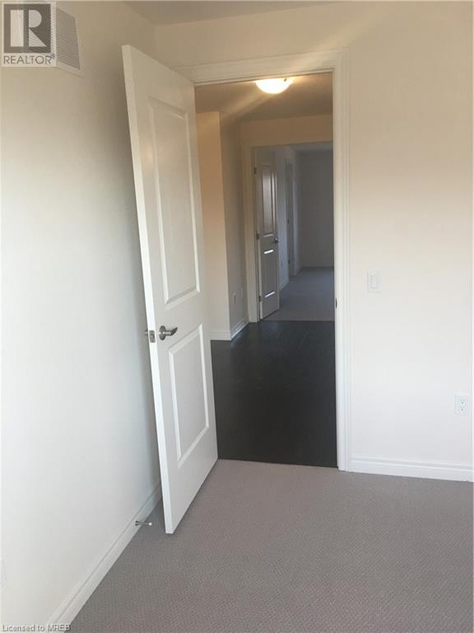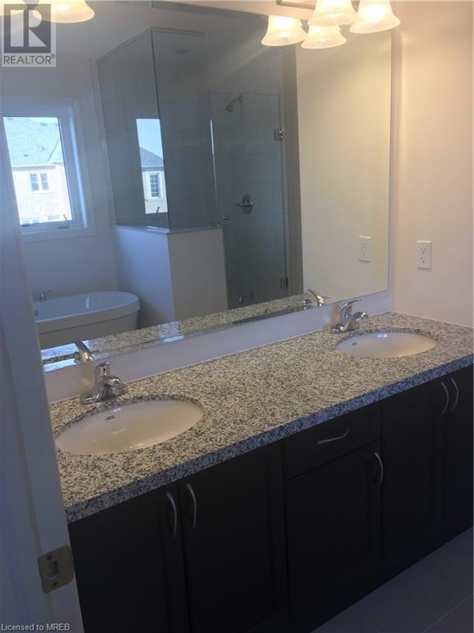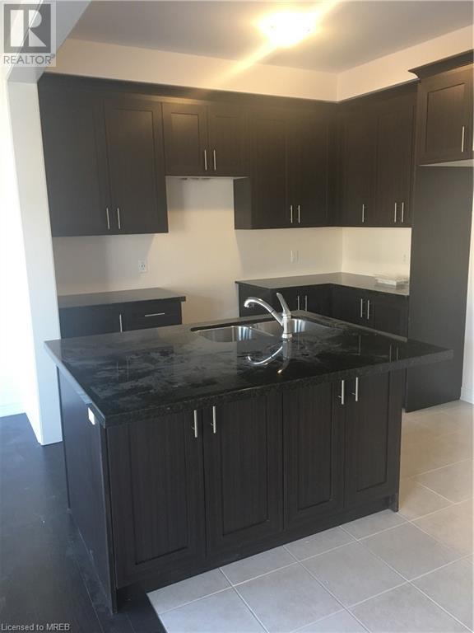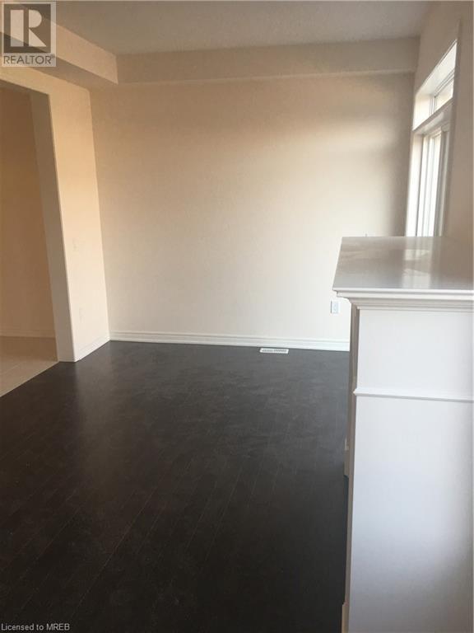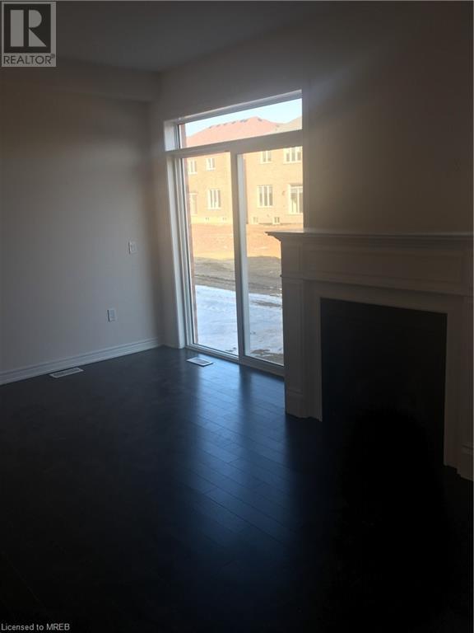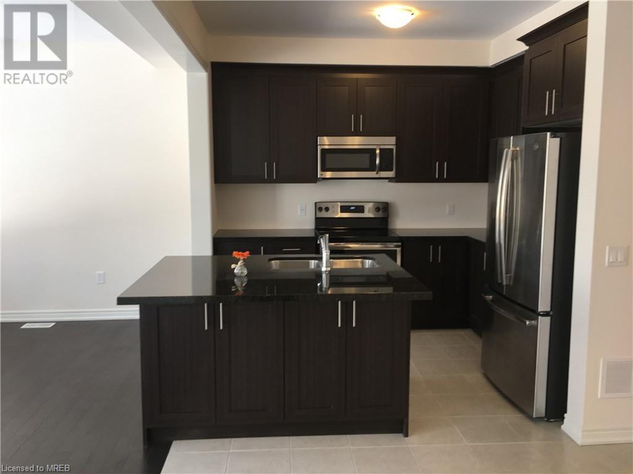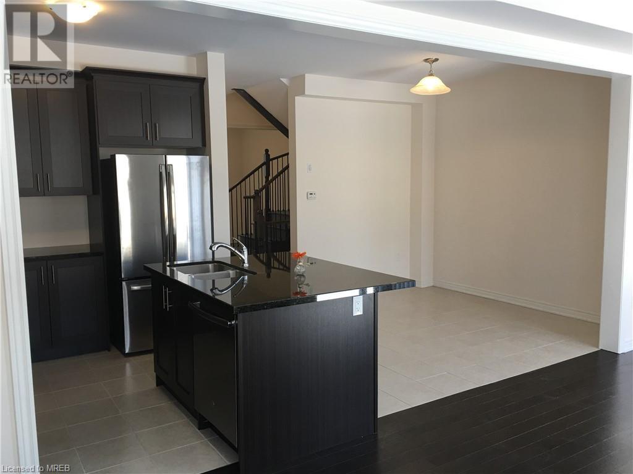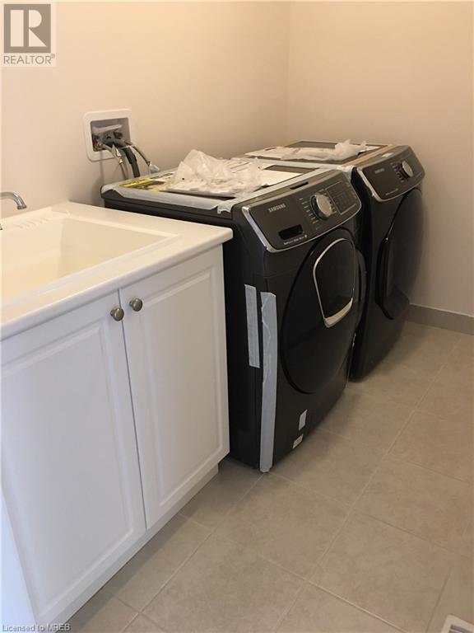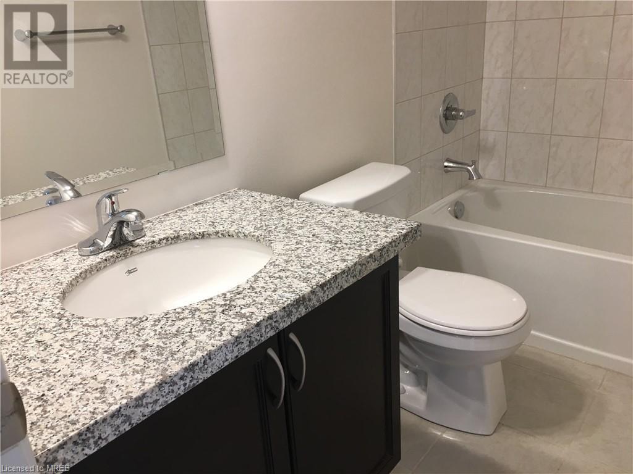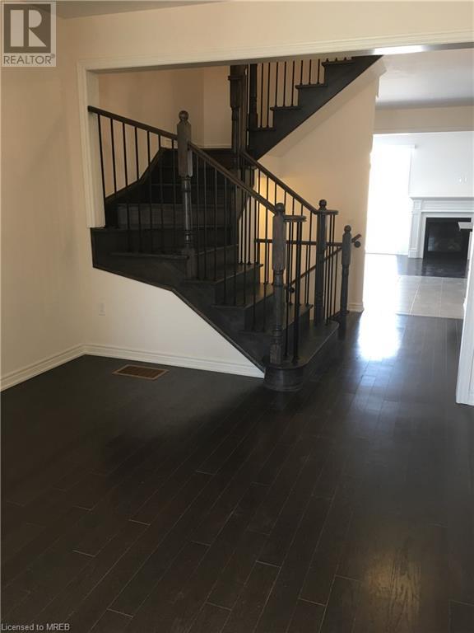35 Heming Trail Trail Ancaster, Ontario - MLS#: 40565472
$3,500 Monthly
Insurance
Only 4 Years old; Tiffany Hill Most Precious Model Pewter With 1987 Sqft. Of Executive Living. Open Concept Layout , 9Ft Ceiling On Main Floor. Fireplace In Family Rm. All Hardwood On Main Floor. Modern Kitchen, Well maintained S/Steel Appliance & Granite Counter Top. Gdo. Bright And Spacious, Staircase With Iron Spindles, Quick Walk To Tiffany Hills Elementary School. Just Few Minutes Drive To Highway 403. Strictly Follow COVID-19 Protocols. (id:51158)
MLS# 40565472 – FOR RENT : 35 Heming Trail Trail Ancaster – 3 Beds, 3 Baths Attached Row / Townhouse ** Only 4 Years old; Tiffany Hill Most Precious Model Pewter With 1987 Sqft. Of Executive Living. Open Concept Layout , 9Ft Ceiling On Main Floor. Fireplace In Family Rm. All Hardwood On Main Floor. Modern Kitchen, Well maintained S/Steel Appliance & Granite Counter Top. Gdo. Bright And Spacious, Staircase With Iron Spindles, Quick Walk To Tiffany Hills Elementary School. Just Few Minutes Drive To Highway 403. Strictly Follow COVID-19 Protocols. (id:51158) ** 35 Heming Trail Trail Ancaster **
⚡⚡⚡ Disclaimer: While we strive to provide accurate information, it is essential that you to verify all details, measurements, and features before making any decisions.⚡⚡⚡
📞📞📞Please Call me with ANY Questions, 416-477-2620📞📞📞
Property Details
| MLS® Number | 40565472 |
| Property Type | Single Family |
| Amenities Near By | Public Transit, Schools |
| Community Features | Community Centre |
| Features | No Pet Home, Automatic Garage Door Opener |
| Parking Space Total | 2 |
About 35 Heming Trail Trail, Ancaster, Ontario
Building
| Bathroom Total | 3 |
| Bedrooms Above Ground | 3 |
| Bedrooms Total | 3 |
| Appliances | Dishwasher, Dryer, Refrigerator, Stove, Washer, Microwave Built-in, Window Coverings, Garage Door Opener |
| Architectural Style | 2 Level |
| Basement Development | Unfinished |
| Basement Type | Full (unfinished) |
| Constructed Date | 2019 |
| Construction Style Attachment | Attached |
| Cooling Type | Central Air Conditioning |
| Exterior Finish | Brick |
| Foundation Type | Poured Concrete |
| Half Bath Total | 1 |
| Heating Fuel | Natural Gas |
| Heating Type | Forced Air |
| Stories Total | 2 |
| Size Interior | 1987 |
| Type | Row / Townhouse |
| Utility Water | Municipal Water |
Parking
| Attached Garage |
Land
| Acreage | No |
| Land Amenities | Public Transit, Schools |
| Sewer | Municipal Sewage System |
| Size Depth | 120 Ft |
| Size Frontage | 25 Ft |
| Zoning Description | Residential |
Rooms
| Level | Type | Length | Width | Dimensions |
|---|---|---|---|---|
| Second Level | 4pc Bathroom | Measurements not available | ||
| Second Level | Full Bathroom | Measurements not available | ||
| Second Level | Laundry Room | Measurements not available | ||
| Second Level | Bedroom | 12'6'' x 11'1'' | ||
| Second Level | Bedroom | 13'4'' x 10'1'' | ||
| Second Level | Primary Bedroom | 15'8'' x 13'10'' | ||
| Main Level | 2pc Bathroom | Measurements not available | ||
| Main Level | Dinette | 10'3'' x 10'0'' | ||
| Main Level | Kitchen | 10'0'' x 9'6'' | ||
| Main Level | Living Room | 10'1'' x 10'0'' | ||
| Main Level | Family Room | 19'7'' x 10'0'' |
https://www.realtor.ca/real-estate/26696157/35-heming-trail-trail-ancaster
Interested?
Contact us for more information

