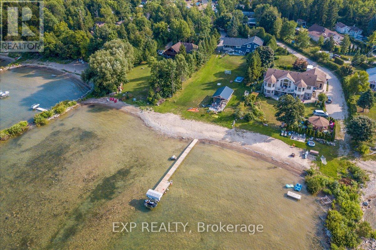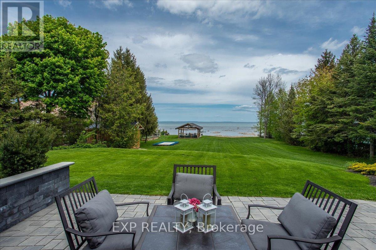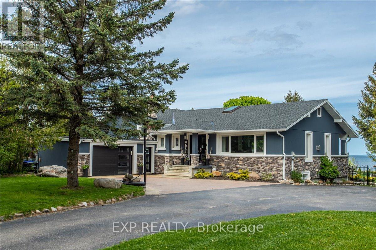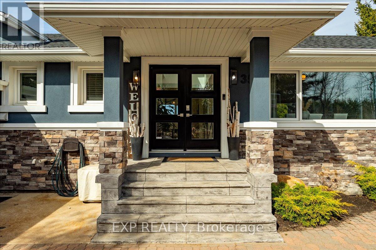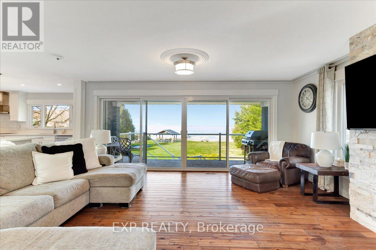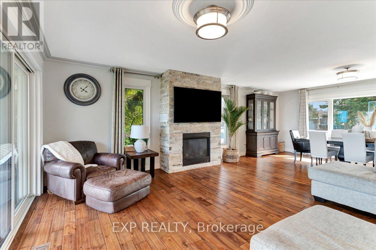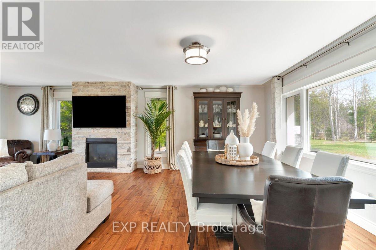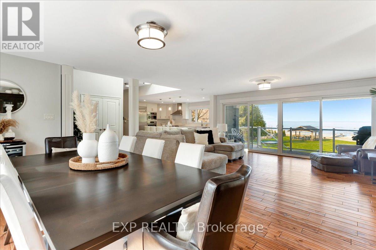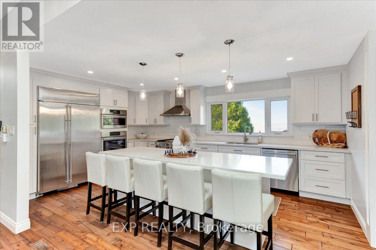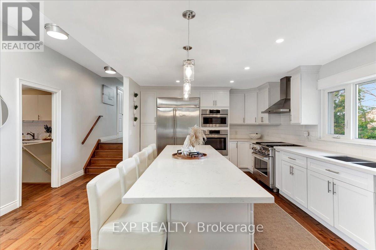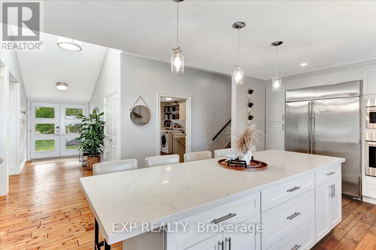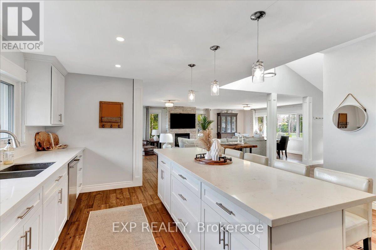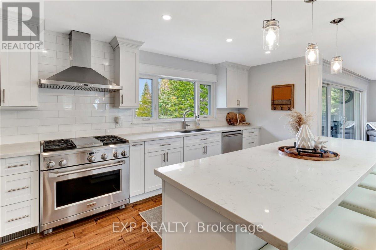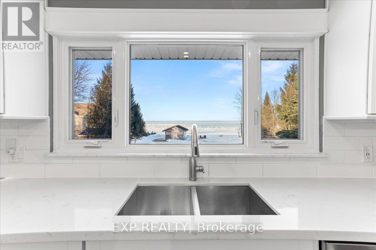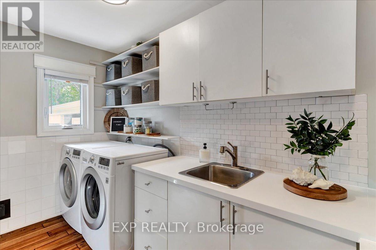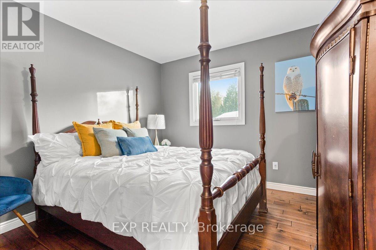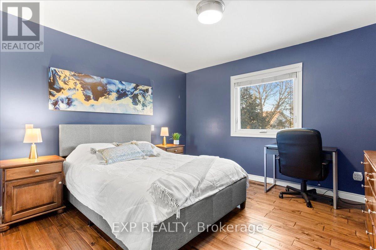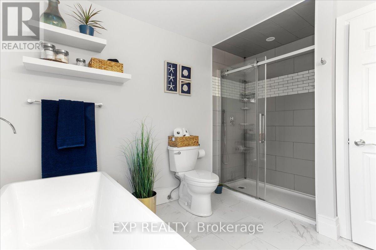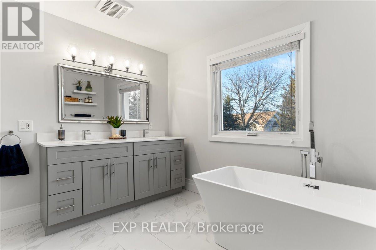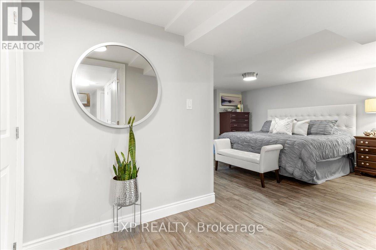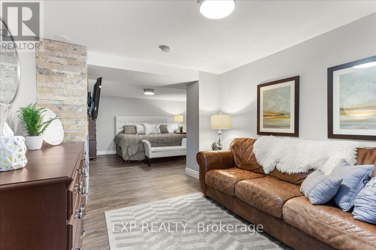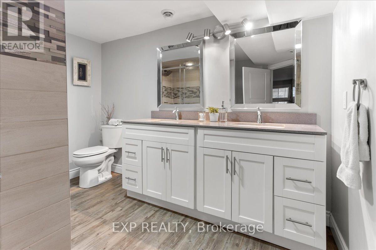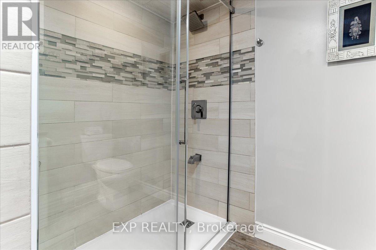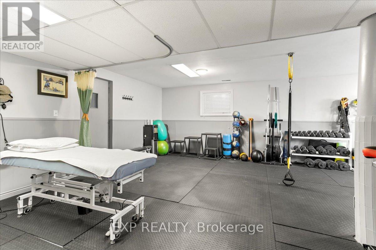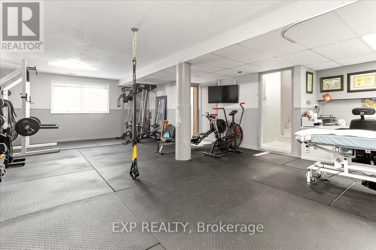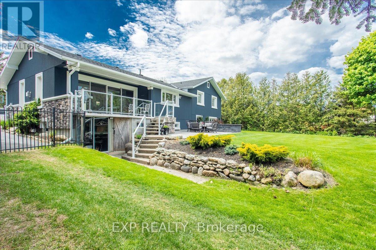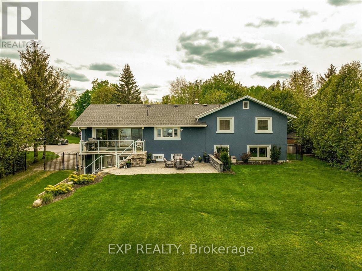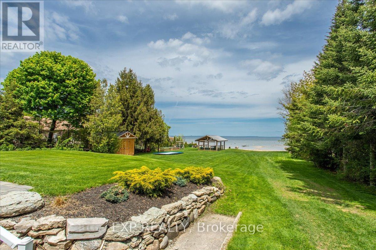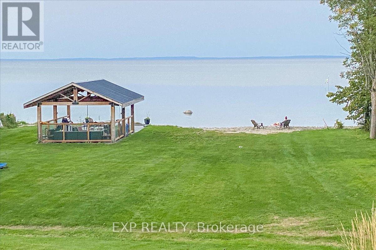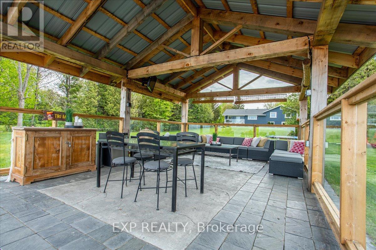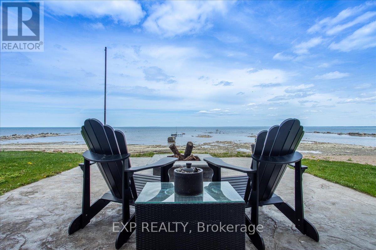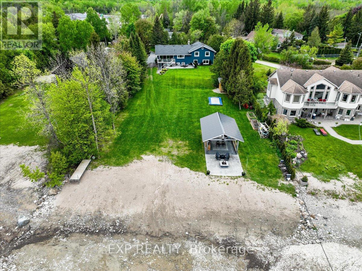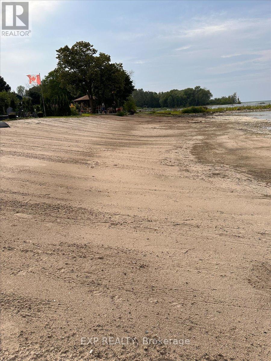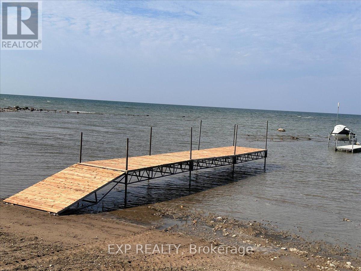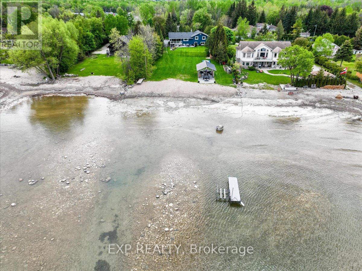35 Indian Trail Collingwood, Ontario - MLS#: S8301614
$3,399,000
Welcome To 35 Indian Trail! Rarely Offered Gated Waterfront Estate Sitting On 1.29 cres With 102Ft Of Deeded Sandy Shoreline And Private Beach. An Updated Impressive 4 Bedroom, Located On 6 Mins To Downtown Collingwood. Gourmet Chefs Kitchen With Gas Range, Built-In Industrial Appliances, Custom Hand-Scraped Wood Floors, Oversized Farmers Sink And Custom Counters. 2 Entrances To The Oversized, Mature Landscaped Yard Allows For Indoor/Outdoor Flow Onto A Covered 200Sqft Covered Porch, Then Down To Another Level To A Custom 400Sqft Custom Patio, All Overlooking Georgian Bay. Finished Basement With Separate Entrances Allows Access To The Primary bedroom And A Spa-Like Bathroom. Detached Separate Building/Shed Overlooking The Water Could Be Used For A Bunkie. Other Remarkables Include A Custom Timber Frame Gazebo On The Waters Edge, Wired For Entertainment System, TV And Fridge. A Dredged Channel Into Shore To Allow Deep Water Docking For Large Boats And Watercraft. Currently Set Up With A Separate Gym (Separate Entrance) Allowing Endless Possibilities As The Property Has Many Permitted Uses. Closely Located To Trails, Downtown Cafes, Shops And Markets, Ski Hills, Golf And Everything Else This Amazing 4-Season Destination Offers. The Most Amazing Direct Sunrise Exposure On Georgian Bay With All Day Sun On The Beach. Find Your Space To Breathe With Incredible Opportunity. **** EXTRAS **** Please Visit The Virtual Tour! (id:51158)
MLS# S8301614 – FOR SALE : 35 Indian Tr Collingwood Collingwood – 4 Beds, 4 Baths Detached House ** Welcome To 35 Indian Trail! Rarely Offered Gated Waterfront Estate Sitting On 1.29 cres With 102Ft Of Deeded Sandy Shoreline And Private Beach. An Updated Impressive 4 Bedroom, Located On 6 Mins To Downtown Collingwood. Gourmet Chefs Kitchen With Gas Range, Built-In Industrial Appliances, Custom Hand-Scraped Wood Floors, Oversized Farmers Sink And Custom Counters. 2 Entrances To The Oversized, Mature Landscaped Yard Allows For Indoor/Outdoor Flow Onto A Covered 200Sqft Covered Porch, Then Down To Another Level To A Custom 400Sqft Custom Patio, All Overlooking Georgian Bay. Finished Basement With Separate Entrances Allows Access To The Primary bedroom And A Spa-Like Bathroom. Detached Separate Building/Shed Overlooking The Water Could Be Used For A Bunkie. Other Remarkables Include A Custom Timber Frame Gazebo On The Waters Edge, Wired For Entertainment System, TV And Fridge. A Dredged Channel Into Shore To Allow Deep Water Docking For Large Boats And Watercraft. Currently Set Up With A Separate Gym (Separate Entrance) Allowing Endless Possibilities As The Property Has Many Permitted Uses. Closely Located To Trails, Downtown Cafes, Shops And Markets, Ski Hills, Golf And Everything Else This Amazing 4-Season Destination Offers. The Most Amazing Direct Sunrise Exposure On Georgian Bay With All Day Sun On The Beach. Find Your Space To Breathe With Incredible Opportunity. **** EXTRAS **** Please Visit The Virtual Tour! (id:51158) ** 35 Indian Tr Collingwood Collingwood **
⚡⚡⚡ Disclaimer: While we strive to provide accurate information, it is essential that you to verify all details, measurements, and features before making any decisions.⚡⚡⚡
📞📞📞Please Call me with ANY Questions, 416-477-2620📞📞📞
Property Details
| MLS® Number | S8301614 |
| Property Type | Single Family |
| Community Name | Collingwood |
| Amenities Near By | Beach, Hospital, Marina, Ski Area |
| Parking Space Total | 11 |
| Structure | Porch, Patio(s), Deck |
| View Type | Direct Water View, View Of Water |
| Water Front Type | Waterfront |
About 35 Indian Trail, Collingwood, Ontario
Building
| Bathroom Total | 4 |
| Bedrooms Above Ground | 3 |
| Bedrooms Below Ground | 1 |
| Bedrooms Total | 4 |
| Appliances | Alarm System, Garage Door Opener Remote(s), Central Vacuum, Oven - Built-in, Dryer, Refrigerator, Stove, Washer |
| Basement Development | Finished |
| Basement Features | Separate Entrance, Walk Out |
| Basement Type | N/a (finished) |
| Construction Status | Insulation Upgraded |
| Construction Style Attachment | Detached |
| Construction Style Split Level | Sidesplit |
| Cooling Type | Central Air Conditioning |
| Exterior Finish | Stone, Stucco |
| Fireplace Present | Yes |
| Fireplace Total | 2 |
| Foundation Type | Block |
| Heating Fuel | Natural Gas |
| Heating Type | Forced Air |
| Type | House |
| Utility Water | Municipal Water |
Parking
| Attached Garage |
Land
| Access Type | Year-round Access, Private Docking |
| Acreage | No |
| Land Amenities | Beach, Hospital, Marina, Ski Area |
| Landscape Features | Landscaped |
| Sewer | Septic System |
| Size Irregular | 102 X 300 Ft |
| Size Total Text | 102 X 300 Ft|1/2 - 1.99 Acres |
Rooms
| Level | Type | Length | Width | Dimensions |
|---|---|---|---|---|
| Lower Level | Primary Bedroom | 5.08 m | 7.75 m | 5.08 m x 7.75 m |
| Lower Level | Exercise Room | 9.17 m | 5.97 m | 9.17 m x 5.97 m |
| Main Level | Foyer | 4.06 m | 2.01 m | 4.06 m x 2.01 m |
| Main Level | Kitchen | 4.8 m | 5.41 m | 4.8 m x 5.41 m |
| Main Level | Living Room | 5.82 m | 5.77 m | 5.82 m x 5.77 m |
| Main Level | Laundry Room | 4.06 m | 277 m | 4.06 m x 277 m |
| Main Level | Bathroom | 2.18 m | 1.65 m | 2.18 m x 1.65 m |
| Upper Level | Bathroom | 3.28 m | 3.26 m | 3.28 m x 3.26 m |
| Upper Level | Primary Bedroom | 4.01 m | 4.04 m | 4.01 m x 4.04 m |
| Upper Level | Bedroom 2 | 3.76 m | 3.78 m | 3.76 m x 3.78 m |
| Upper Level | Bedroom 3 | 3.68 m | 3.33 m | 3.68 m x 3.33 m |
https://www.realtor.ca/real-estate/26841607/35-indian-trail-collingwood-collingwood
Interested?
Contact us for more information

