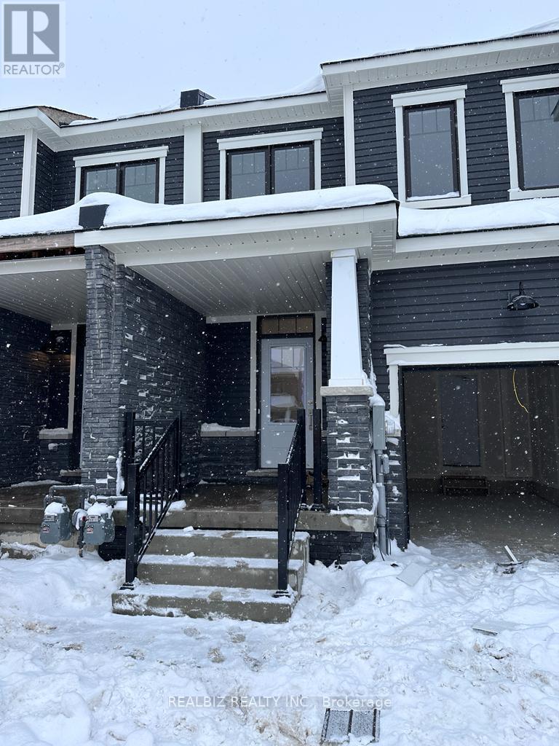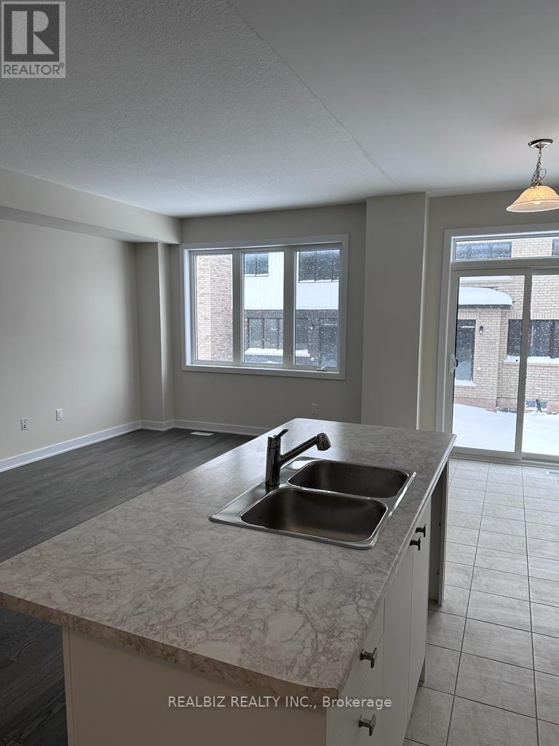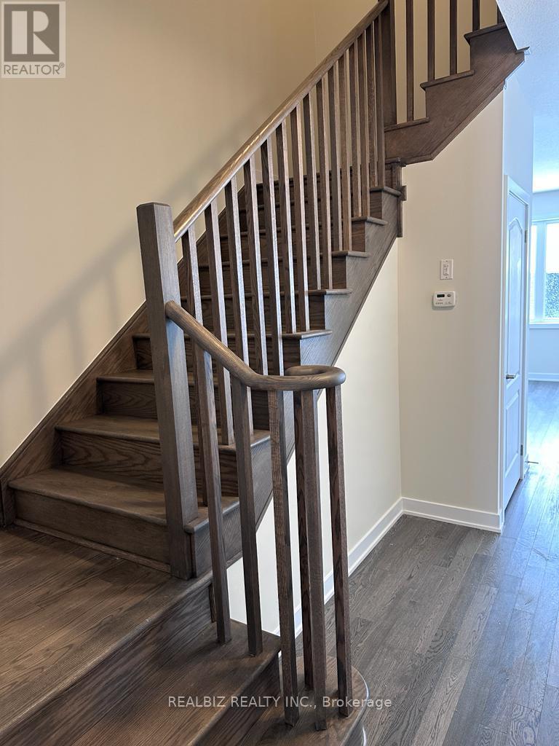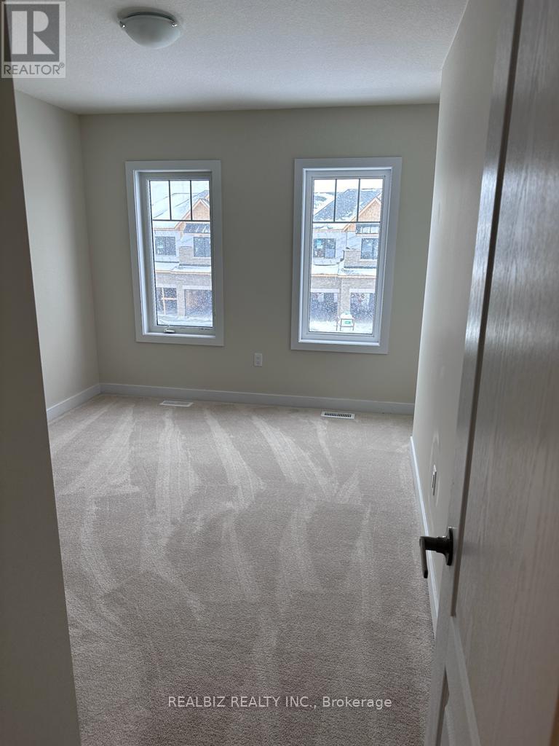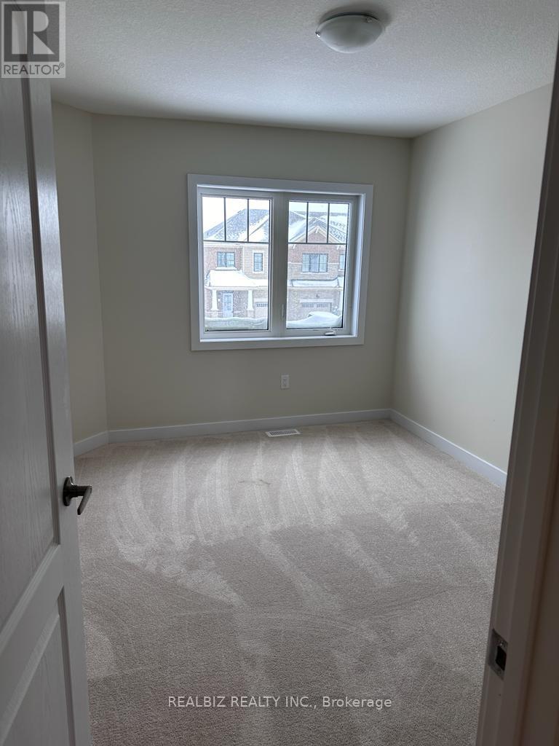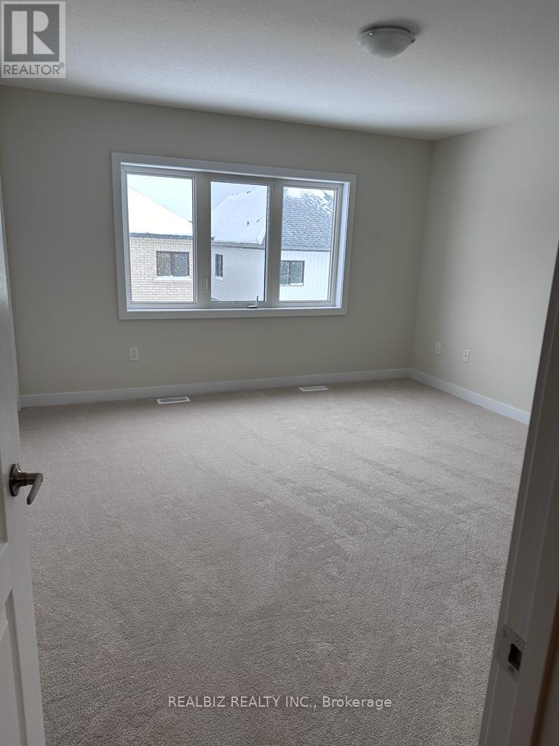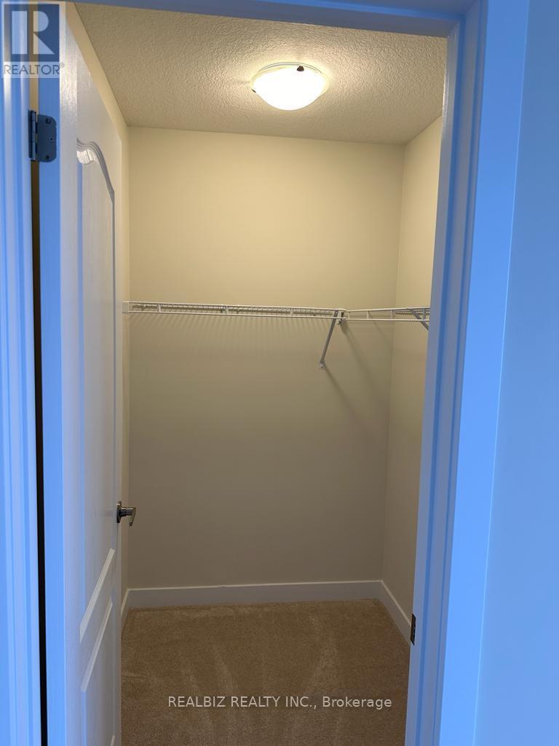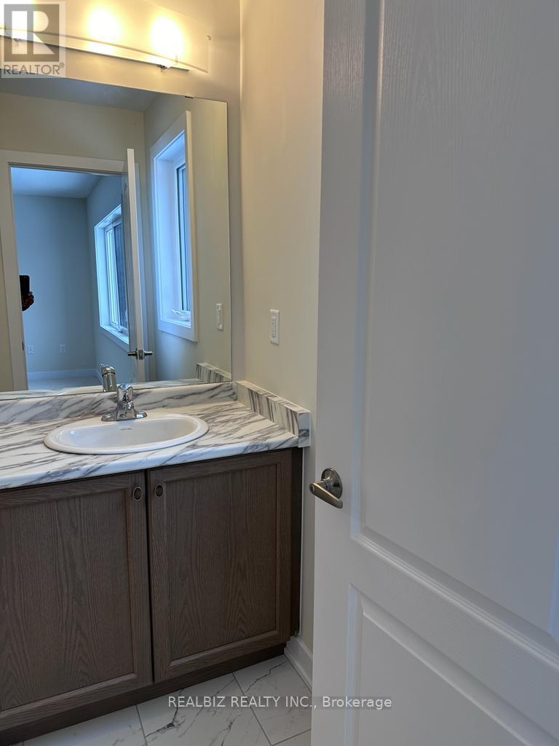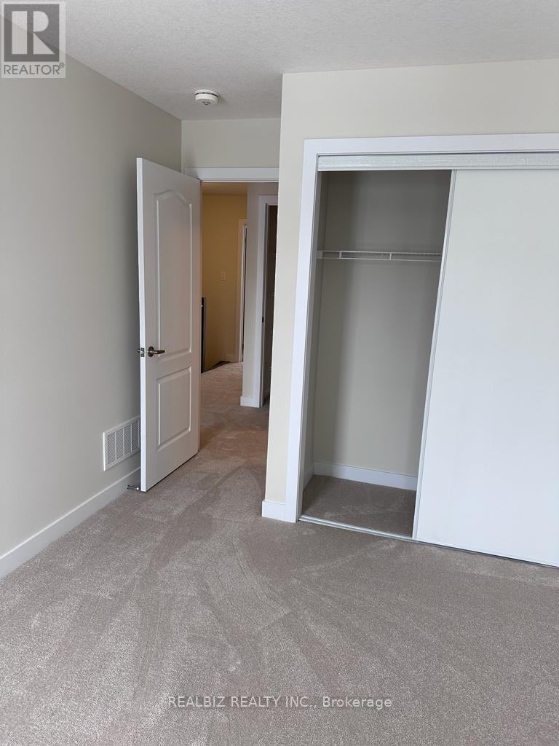35 Rowlock Street Welland, Ontario - MLS#: W8207728
$649,999
Brand New 2-Storey Townhouse property with 3 bedrooms and an attached 1 Car Garage Located New Dain-City Community of Welland. There's Nothing To Do But Move In! This Upgraded Home Is Very Bright And Welcoming ,Offers 3 Bedrooms,3 wahrooms ,9 Feet Ceilings on Main Floor ,Modern Kitchen ,S/S Appliances ,Hardwood on Main &Broadloom In BDR ,Open concept Great room ,Second Floor Laundry, 2 Car parking and Much more.. **** EXTRAS **** Air condition unit is to be installed by the builder (id:51158)
MLS# W8207728 – FOR SALE : 35 Rowlock St Welland – 3 Beds, 3 Baths Attached Row / Townhouse ** Brand New 2-Storey Townhouse property with 3 bedrooms and an attached 1 Car Garage Located New Dain-City Community of Welland. There’s Nothing To Do But Move In! This Upgraded Home Is Very Bright And Welcoming ,Offers 3 Bedrooms,3 wahrooms ,9 Feet Ceilings on Main Floor ,Modern Kitchen ,S/S Appliances ,Hardwood on Main &Broadloom In BDR ,Open concept Great room ,Second Floor Laundry, 2 Car parking and Much more.. **** EXTRAS **** Air condition unit is to be installed by the builder (id:51158) ** 35 Rowlock St Welland **
⚡⚡⚡ Disclaimer: While we strive to provide accurate information, it is essential that you to verify all details, measurements, and features before making any decisions.⚡⚡⚡
📞📞📞Please Call me with ANY Questions, 416-477-2620📞📞📞
Property Details
| MLS® Number | W8207728 |
| Property Type | Single Family |
| Parking Space Total | 3 |
About 35 Rowlock Street, Welland, Ontario
Building
| Bathroom Total | 3 |
| Bedrooms Above Ground | 3 |
| Bedrooms Total | 3 |
| Appliances | Dishwasher, Dryer, Refrigerator, Stove, Washer |
| Basement Development | Unfinished |
| Basement Type | N/a (unfinished) |
| Construction Style Attachment | Attached |
| Cooling Type | Central Air Conditioning |
| Exterior Finish | Vinyl Siding |
| Fireplace Present | Yes |
| Foundation Type | Poured Concrete |
| Heating Fuel | Natural Gas |
| Heating Type | Forced Air |
| Stories Total | 2 |
| Type | Row / Townhouse |
Parking
| Garage |
Land
| Acreage | No |
| Sewer | Sanitary Sewer |
| Size Irregular | 20 X 95 Ft |
| Size Total Text | 20 X 95 Ft|under 1/2 Acre |
Rooms
| Level | Type | Length | Width | Dimensions |
|---|---|---|---|---|
| Second Level | Primary Bedroom | 4.02 m | 4.2 m | 4.02 m x 4.2 m |
| Second Level | Bedroom 2 | 4.2 m | 3.53 m | 4.2 m x 3.53 m |
| Second Level | Bedroom 2 | 2.9 m | 3.53 m | 2.9 m x 3.53 m |
| Main Level | Great Room | 3.41 m | 4.26 m | 3.41 m x 4.26 m |
| Main Level | Kitchen | 2.49 m | 8.1 m | 2.49 m x 8.1 m |
| Main Level | Eating Area | 2.49 m | 2.93 m | 2.49 m x 2.93 m |
https://www.realtor.ca/real-estate/26713193/35-rowlock-street-welland
Interested?
Contact us for more information

