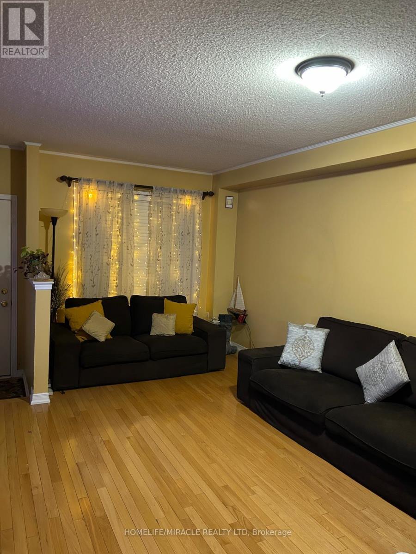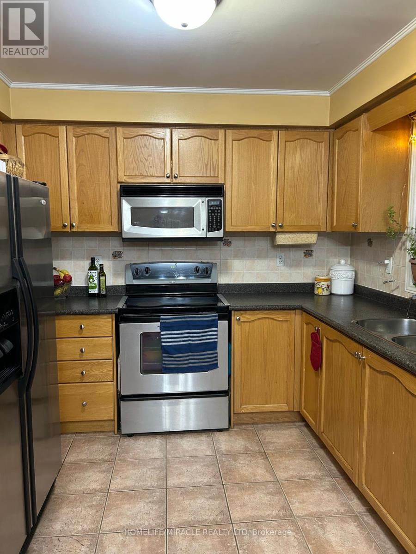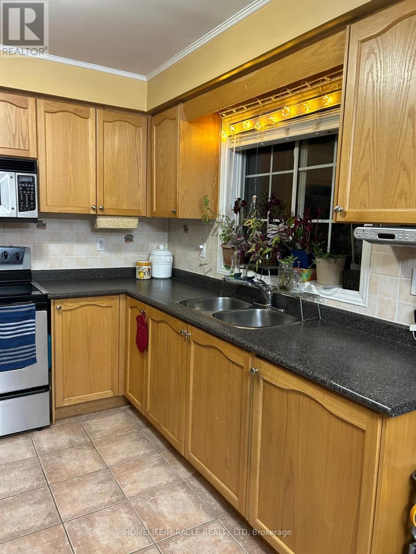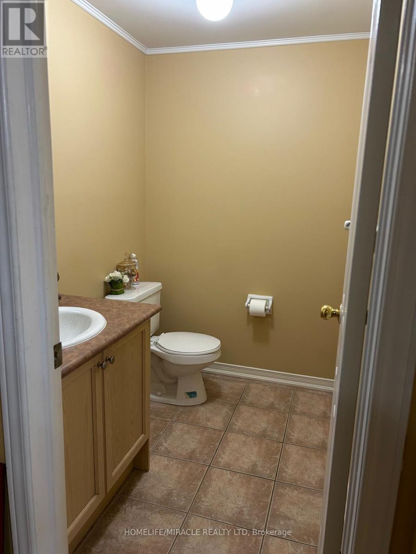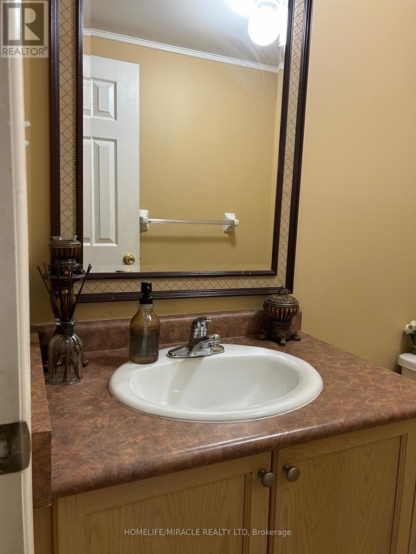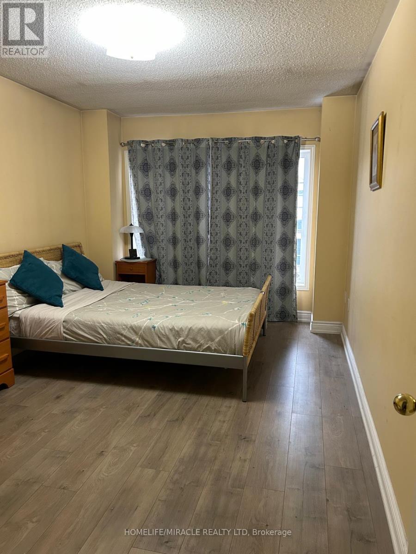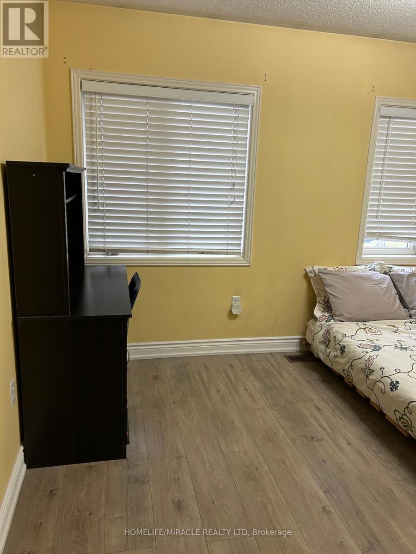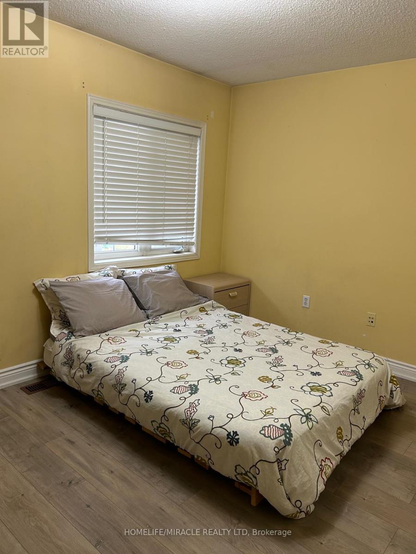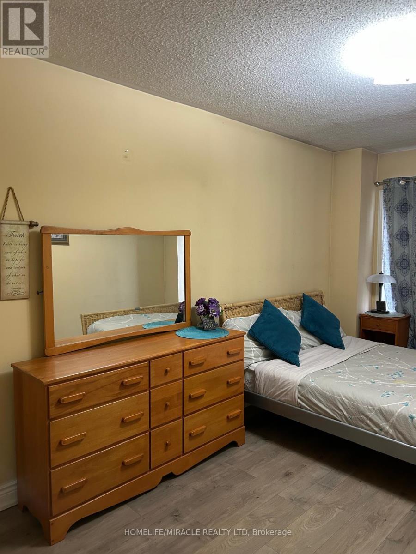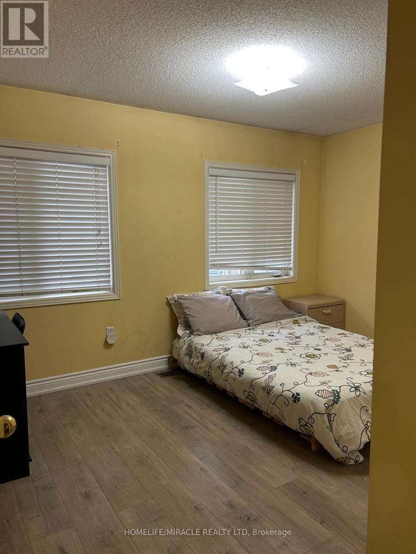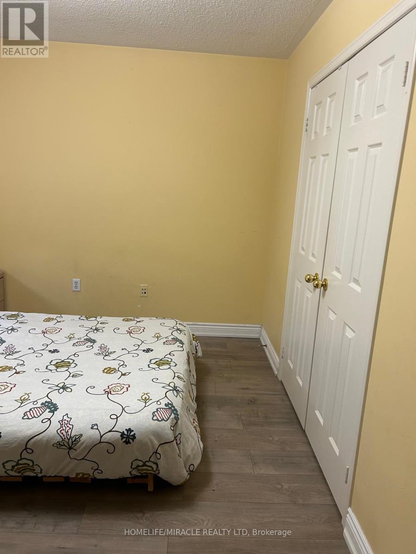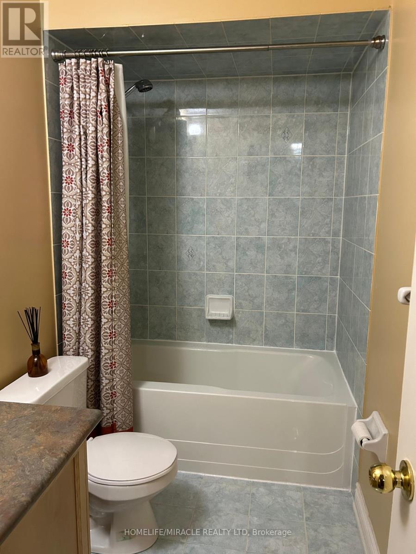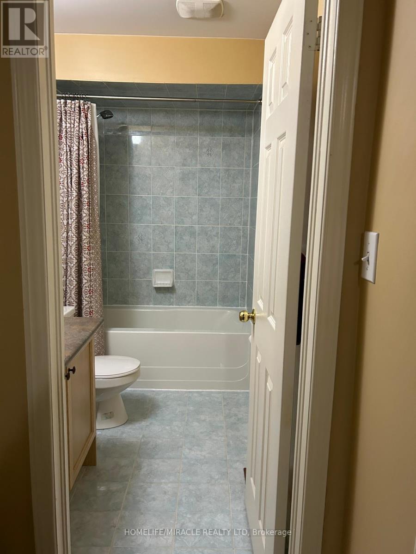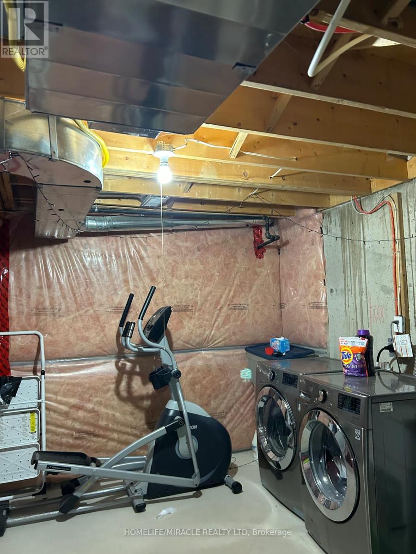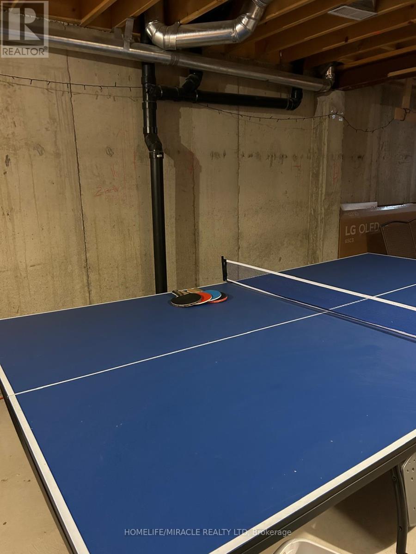35 Snowdrift Tr Brampton, Ontario - MLS#: W8271046
$2,250 Monthly
Excellent Location to Rent, Public transit on the main street, just opposite to public school. Home Has A Sunny Eat-In Kitchen With Stainless Steel Appliances, Your Family Will Love It. Partial Furnished. Featured 2 Good Sized Bedrooms. Two Bedrooms and One Common Washroom on 2nd Floor and One Half Washroom on Main with One Driveway Parking for Tenant to use. Tenant will pay 70% of Utility. Tenant to maintain Snow removal and lawn maintenance. Primary Room along with attached Washroom is not included as it will be occupied by Landlord. (id:51158)
MLS# W8271046 – FOR RENT : 35 Snowdrift Tr Sandringham-wellington Brampton – 2 Beds, 2 Baths Attached Row / Townhouse ** Excellent Location to Rent, Public transit on the main street, just opposite to public school. Home Has A Sunny Eat-In Kitchen With Stainless Steel Appliances, Your Family Will Love It. Partial Furnished. Featured 2 Good Sized Bedrooms. Two Bedrooms and One Common Washroom on 2nd Floor and One Half Washroom on Main with One Driveway Parking for Tenant to use. Tenant will pay 70% of Utility. Tenant to maintain Snow removal and lawn maintenance. (id:51158) ** 35 Snowdrift Tr Sandringham-wellington Brampton **
⚡⚡⚡ Disclaimer: While we strive to provide accurate information, it is essential that you to verify all details, measurements, and features before making any decisions.⚡⚡⚡
📞📞📞Please Call me with ANY Questions, 416-477-2620📞📞📞
Property Details
| MLS® Number | W8271046 |
| Property Type | Single Family |
| Community Name | Sandringham-Wellington |
| Parking Space Total | 1 |
About 35 Snowdrift Tr, Brampton, Ontario
Building
| Bathroom Total | 2 |
| Bedrooms Above Ground | 2 |
| Bedrooms Total | 2 |
| Basement Development | Unfinished |
| Basement Type | N/a (unfinished) |
| Construction Style Attachment | Attached |
| Cooling Type | Central Air Conditioning |
| Exterior Finish | Brick |
| Heating Fuel | Natural Gas |
| Heating Type | Forced Air |
| Stories Total | 2 |
| Type | Row / Townhouse |
Parking
| Garage |
Land
| Acreage | No |
| Size Irregular | 24.61 X 88.58 Ft |
| Size Total Text | 24.61 X 88.58 Ft |
Rooms
| Level | Type | Length | Width | Dimensions |
|---|---|---|---|---|
| Second Level | Bedroom | 4.3 m | 2.95 m | 4.3 m x 2.95 m |
| Second Level | Bedroom 2 | 4.1 m | 2.8 m | 4.1 m x 2.8 m |
| Main Level | Living Room | 5.4 m | 4.2 m | 5.4 m x 4.2 m |
| Main Level | Kitchen | 3.1 m | 2.8 m | 3.1 m x 2.8 m |
| Main Level | Dining Room | 3.1 m | 2.8 m | 3.1 m x 2.8 m |
https://www.realtor.ca/real-estate/26802189/35-snowdrift-tr-brampton-sandringham-wellington
Interested?
Contact us for more information

