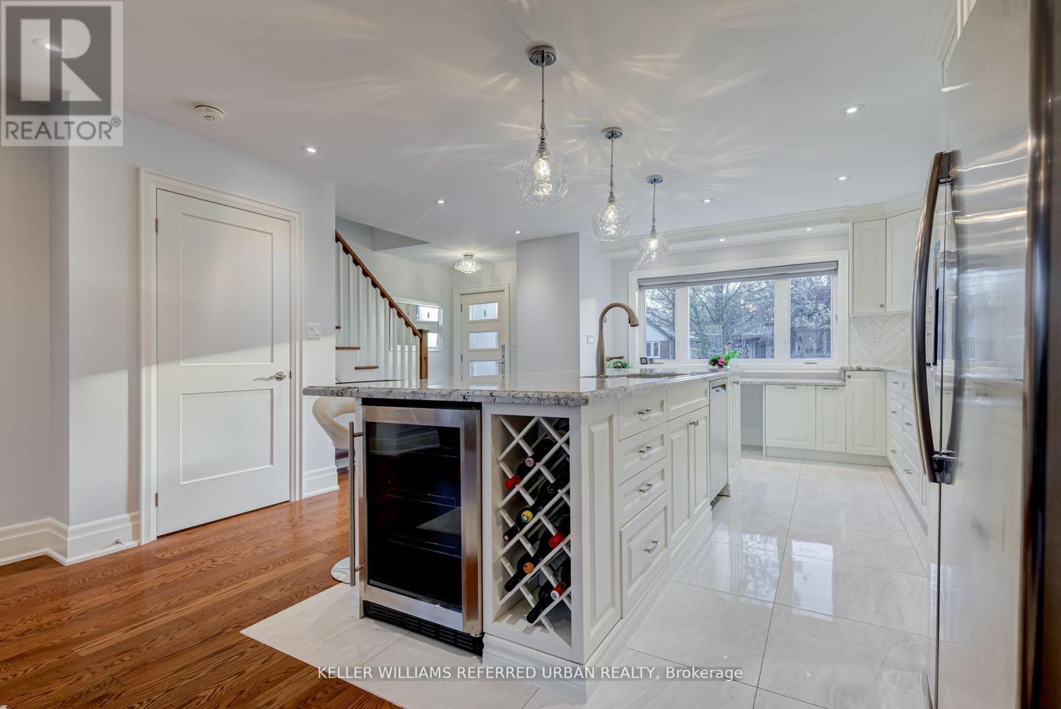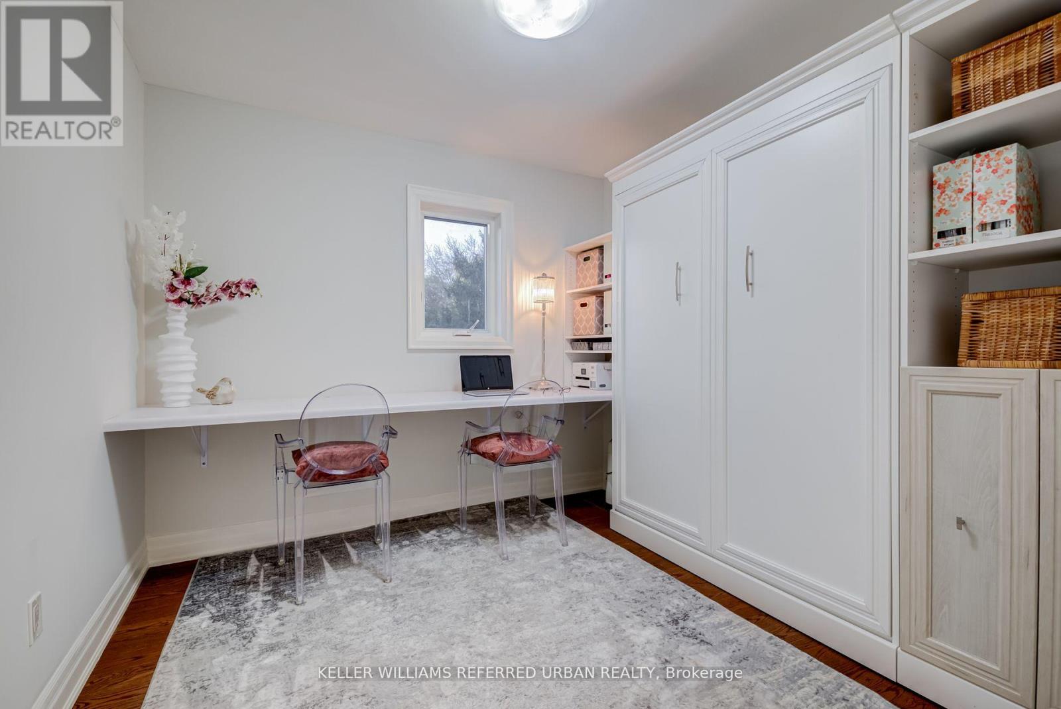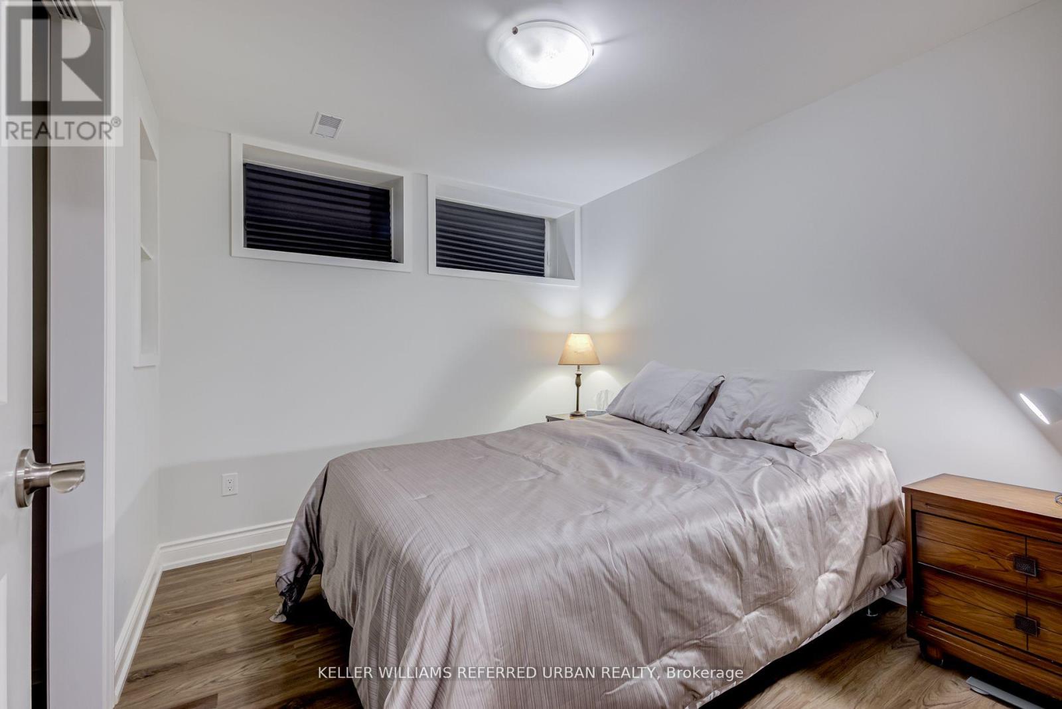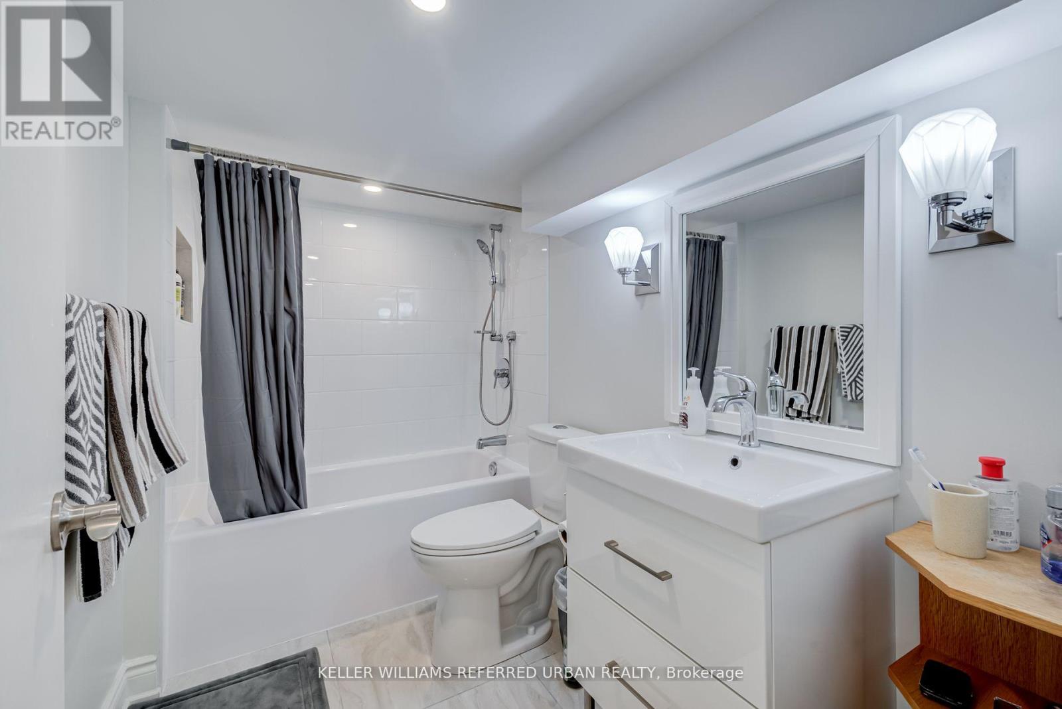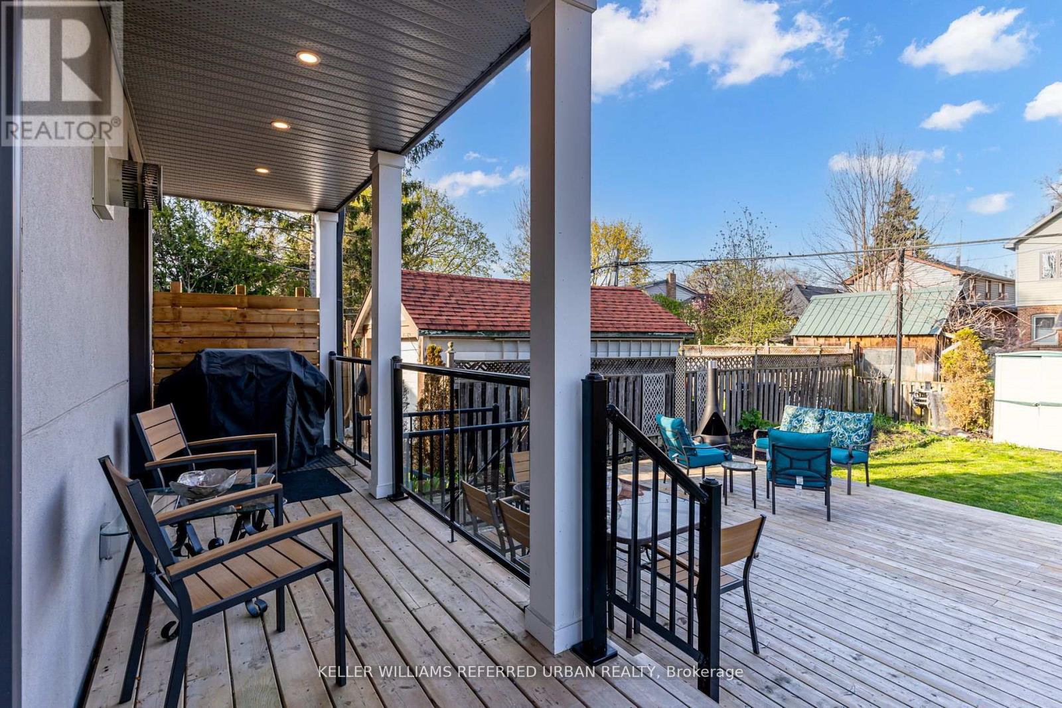35 Tenth Street Toronto, Ontario - MLS#: W8425460
$1,985,000
Custom Built In 2018. Welcome home to this entertainers dream come true, open concept masterpiece located half a block from Lake Ontario, Parks and Beaches. Walk into the stunning chef's kitchen featuring double oven, gas range and huge 10ft island with granite countertops. The open concept living and dining room is perfect for hosting large parties or cozying up with the family. The beautiful gas fireplace is flanked by 2 double French doors that spill out onto your large 2 level deck and backyard. Relax in your master retreat featuring vaulted ceiling, stunning ensuite and large walk-in closet. The in-law suite with dual entry is ideal for a guest retreat or extra income. The many parks and beaches close by offer great opportunities for outdoor activities including swimming, tennis, biking, skating, etc. Don't miss this opportunity to live your best life in this great home. (id:51158)
MLS# W8425460 – FOR SALE : 35 Tenth Street New Toronto Toronto – 5 Beds, 4 Baths Detached House ** Custom Built In 2018. Welcome home to this entertainers dream come true, open concept masterpiece located half a block from Lake Ontario, Parks and Beaches. Walk into the stunning chef’s kitchen featuring double oven, gas range and huge 10ft island with granite countertops. The open concept living and dining room is perfect for hosting large parties or cozying up with the family. The beautiful gas fireplace is flanked by 2 double French doors that spill out onto your large 2 level deck and backyard. Relax in your master retreat featuring vaulted ceiling, stunning ensuite and large walk-in closet. The in-law suite with dual entry is ideal for a guest retreat or extra income. The many parks and beaches close by offer great opportunities for outdoor activities including swimming, tennis, biking, skating, etc. Don’t miss this opportunity to live your best life in this great home. (id:51158) ** 35 Tenth Street New Toronto Toronto **
⚡⚡⚡ Disclaimer: While we strive to provide accurate information, it is essential that you to verify all details, measurements, and features before making any decisions.⚡⚡⚡
📞📞📞Please Call me with ANY Questions, 416-477-2620📞📞📞
Property Details
| MLS® Number | W8425460 |
| Property Type | Single Family |
| Community Name | New Toronto |
| Features | Carpet Free |
| Parking Space Total | 6 |
About 35 Tenth Street, Toronto, Ontario
Building
| Bathroom Total | 4 |
| Bedrooms Above Ground | 4 |
| Bedrooms Below Ground | 1 |
| Bedrooms Total | 5 |
| Appliances | Oven - Built-in, Range, Oven, Refrigerator, Window Coverings, Wine Fridge |
| Basement Development | Finished |
| Basement Features | Apartment In Basement, Walk Out |
| Basement Type | N/a (finished) |
| Construction Style Attachment | Detached |
| Cooling Type | Central Air Conditioning |
| Exterior Finish | Brick |
| Fireplace Present | Yes |
| Foundation Type | Concrete |
| Heating Fuel | Natural Gas |
| Heating Type | Forced Air |
| Stories Total | 2 |
| Type | House |
| Utility Water | Municipal Water |
Land
| Acreage | No |
| Sewer | Sanitary Sewer |
| Size Irregular | 36 X 113 Ft |
| Size Total Text | 36 X 113 Ft |
Rooms
| Level | Type | Length | Width | Dimensions |
|---|---|---|---|---|
| Second Level | Primary Bedroom | 4.13 m | 5.58 m | 4.13 m x 5.58 m |
| Second Level | Bedroom 2 | 2.91 m | 2.92 m | 2.91 m x 2.92 m |
| Second Level | Bedroom 3 | 2.91 m | 3.1 m | 2.91 m x 3.1 m |
| Second Level | Bedroom 4 | 4.14 m | 4.15 m | 4.14 m x 4.15 m |
| Basement | Family Room | 3.02 m | 3.41 m | 3.02 m x 3.41 m |
| Basement | Kitchen | 6.02 m | 2.18 m | 6.02 m x 2.18 m |
| Basement | Bedroom | 2.9 m | 2.56 m | 2.9 m x 2.56 m |
| Main Level | Living Room | 6.3 m | 6.03 m | 6.3 m x 6.03 m |
| Main Level | Dining Room | 5.16 m | 2.33 m | 5.16 m x 2.33 m |
| Main Level | Kitchen | 6.31 m | 5.3 m | 6.31 m x 5.3 m |
https://www.realtor.ca/real-estate/27021451/35-tenth-street-toronto-new-toronto
Interested?
Contact us for more information








