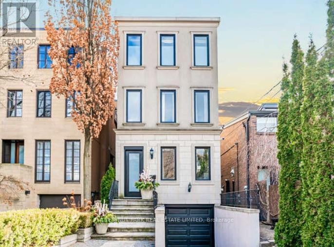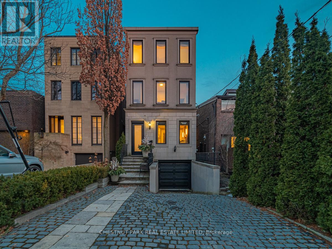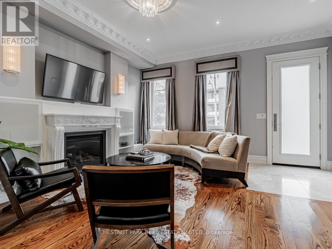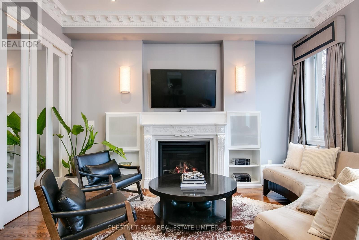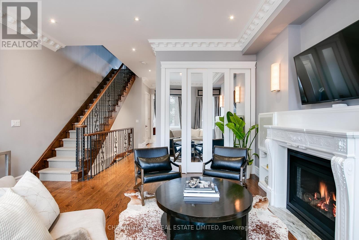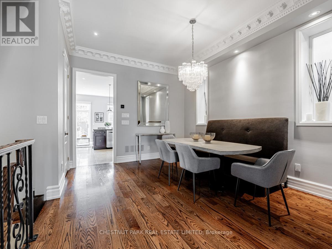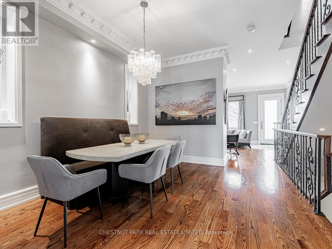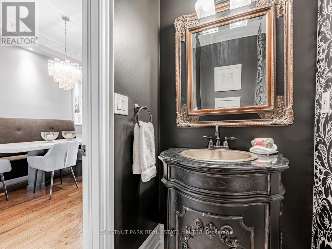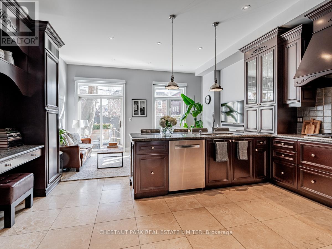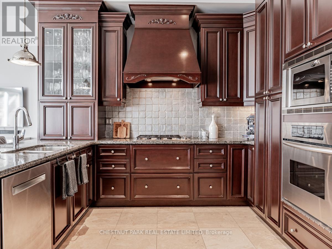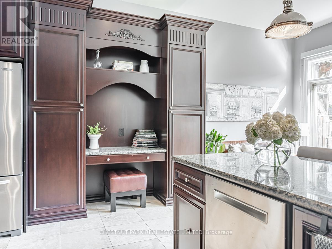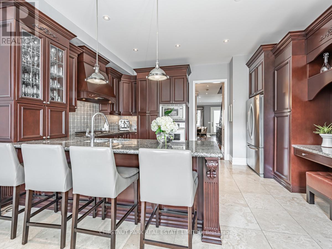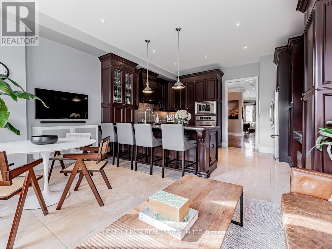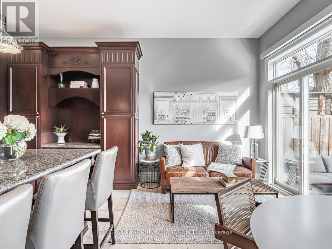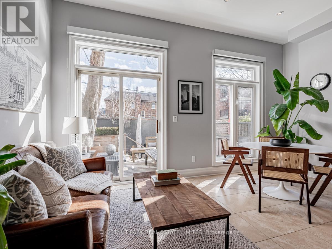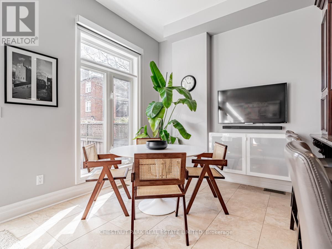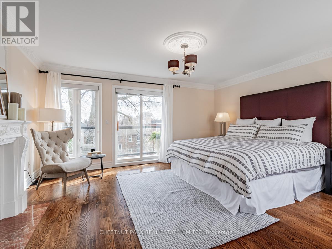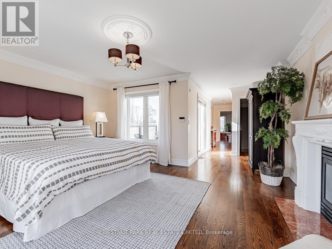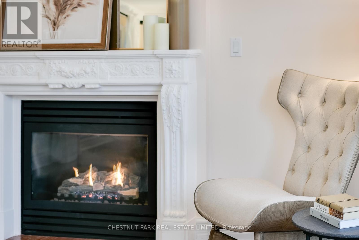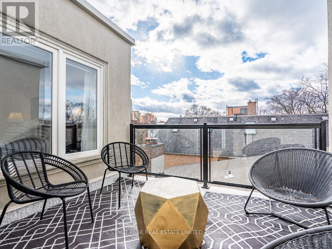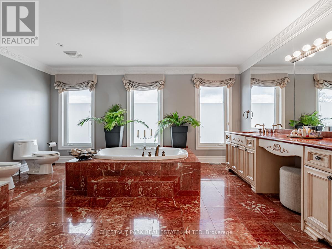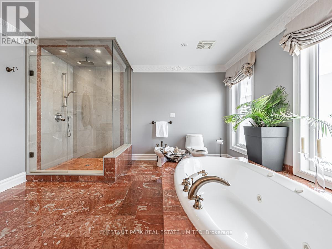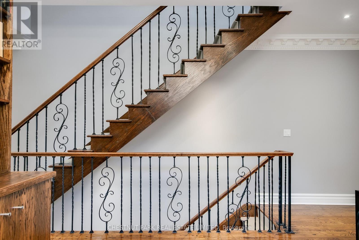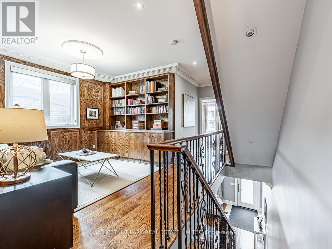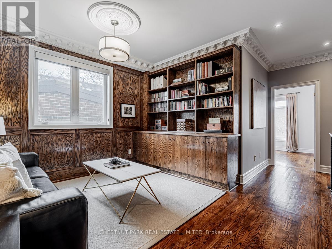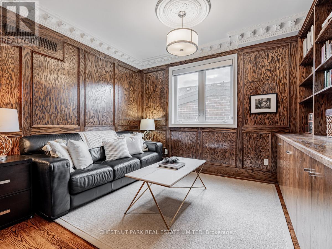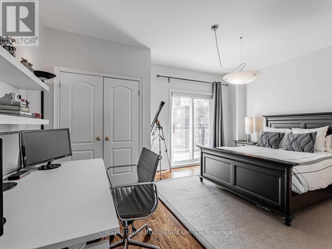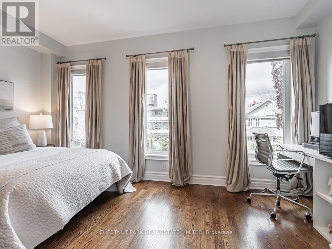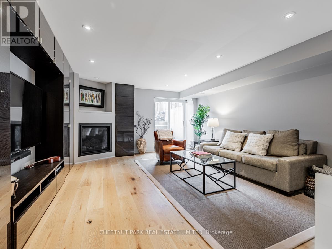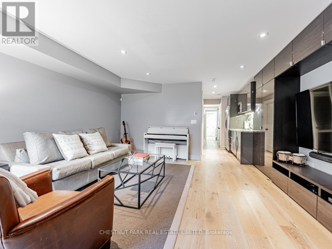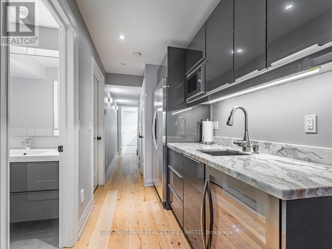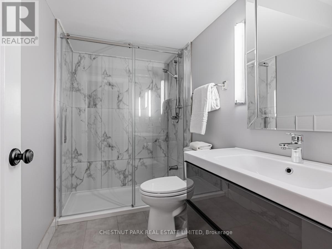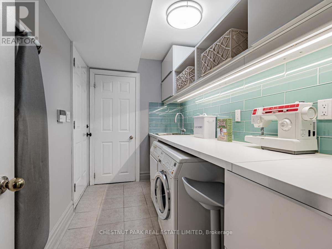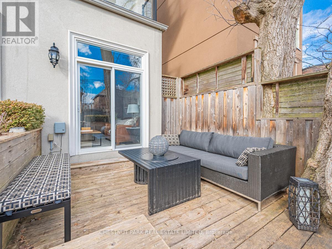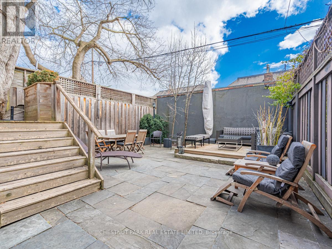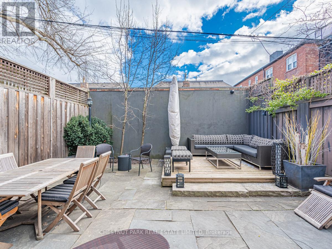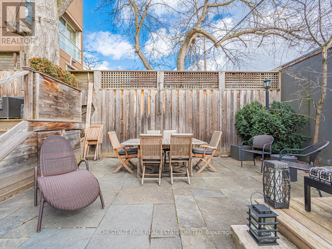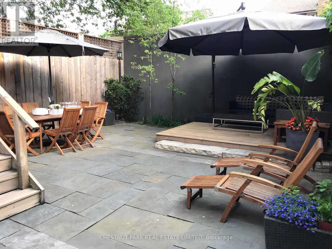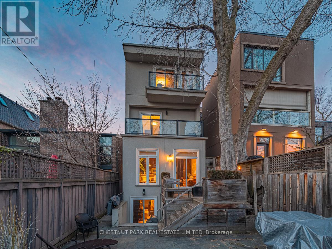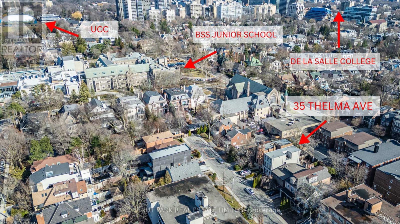35 Thelma Ave Toronto, Ontario - MLS#: C8110362
$3,578,000
Located on a tranquil cul-de-sac in the heart of Forest Hill, this detached 3-storey custom built residence exudes sophistication at every turn. With incredible upgrades incl ornate crown molding, 3 gas fireplaces & 3 outdoor sitting areas off the bedrooms, this home will be sure to impress. The main floor features rare 10 ft ceilings with large principal rooms, a powder room & a sunny south facing kitchen with solid wood cabinetry. Walk out from the main floor family room to a maintenance free backyard with a deck & stone patio, ideal for entertaining. Each of the 2nd & 3rd bedrooms have their own ensuite bathroom & an open concept 2nd floor Office/Den with wood paneling is perfect to work from home. Ascend to the 3rd floor, where the primary retreat beckons with both a terrace & a balcony, a large walk-in closet, & a 7-piece ensuite bathroom. The renovated basement provides a spacious rec room, kitchenette, gas fireplace, & a stylish 3-piece bathroom a walk-up to the backyard. **** EXTRAS **** Incredible location - walk to UCC, BSS, Forest Hill Jr & Sr & Forest Hill Village. Heated Floors in Basement. Option to add an elevator. Private Drive with Cobblestone Driveway. See Tour for Video & Pictures. Open House Sun 2-4PM. (id:51158)
MLS# C8110362 – FOR SALE : 35 Thelma Ave Forest Hill South Toronto – 4 Beds, 5 Baths Detached House ** Located on a tranquil cul-de-sac in the heart of Forest Hill, this detached 3-storey custom built residence exudes sophistication at every turn. With incredible upgrades incl ornate crown molding, 3 gas fireplaces & 3 outdoor sitting areas off the bedrooms, this home will be sure to impress. The main floor features rare 10 ft ceilings with large principal rooms, a powder room & a sunny south facing kitchen with solid wood cabinetry. Walk out from the main floor family room to a maintenance free backyard with a deck & stone patio, ideal for entertaining. Each of the 2nd & 3rd bedrooms have their own ensuite bathroom & an open concept 2nd floor Office/Den with wood paneling is perfect to work from home. Ascend to the 3rd floor, where the primary retreat beckons with both a terrace & a balcony, a large walk-in closet, & a 7-piece ensuite bathroom. The renovated basement provides a spacious rec room, kitchenette, gas fireplace, & a stylish 3-piece bathroom a walk-up to the backyard.**** EXTRAS **** Incredible location – walk to UCC, BSS, Forest Hill Jr & Sr & Forest Hill Village. Option to add an elevator. Private Drive with Cobblestone Driveway. See Tour for Video & Pictures. Open House March 9. (id:51158) ** 35 Thelma Ave Forest Hill South Toronto **
⚡⚡⚡ Disclaimer: While we strive to provide accurate information, it is essential that you to verify all details, measurements, and features before making any decisions.⚡⚡⚡
📞📞📞Please Call me with ANY Questions, 416-477-2620📞📞📞
Property Details
| MLS® Number | C8110362 |
| Property Type | Single Family |
| Community Name | Forest Hill South |
| Amenities Near By | Park, Place Of Worship, Public Transit, Schools |
| Features | Cul-de-sac |
| Parking Space Total | 3 |
About 35 Thelma Ave, Toronto, Ontario
Building
| Bathroom Total | 5 |
| Bedrooms Above Ground | 3 |
| Bedrooms Below Ground | 1 |
| Bedrooms Total | 4 |
| Basement Development | Finished |
| Basement Features | Walk Out |
| Basement Type | Full (finished) |
| Construction Style Attachment | Detached |
| Cooling Type | Central Air Conditioning |
| Exterior Finish | Stone, Stucco |
| Fireplace Present | Yes |
| Heating Fuel | Natural Gas |
| Heating Type | Forced Air |
| Stories Total | 3 |
| Type | House |
Parking
| Garage |
Land
| Acreage | No |
| Land Amenities | Park, Place Of Worship, Public Transit, Schools |
| Size Irregular | 23.1 X 106.66 Ft |
| Size Total Text | 23.1 X 106.66 Ft |
Rooms
| Level | Type | Length | Width | Dimensions |
|---|---|---|---|---|
| Second Level | Bedroom 2 | 3.68 m | 4.9 m | 3.68 m x 4.9 m |
| Second Level | Bedroom 3 | 3.05 m | 4.9 m | 3.05 m x 4.9 m |
| Second Level | Den | 3.71 m | 3.78 m | 3.71 m x 3.78 m |
| Third Level | Primary Bedroom | 4.27 m | 4.9 m | 4.27 m x 4.9 m |
| Basement | Recreational, Games Room | 5.49 m | 4.57 m | 5.49 m x 4.57 m |
| Basement | Laundry Room | 3.07 m | 1.73 m | 3.07 m x 1.73 m |
| Main Level | Living Room | 4.5 m | 4.9 m | 4.5 m x 4.9 m |
| Main Level | Dining Room | 4.39 m | 4.01 m | 4.39 m x 4.01 m |
| Main Level | Kitchen | 3.66 m | 4.9 m | 3.66 m x 4.9 m |
| Main Level | Family Room | 2.79 m | 4.9 m | 2.79 m x 4.9 m |
https://www.realtor.ca/real-estate/26576748/35-thelma-ave-toronto-forest-hill-south
Interested?
Contact us for more information

