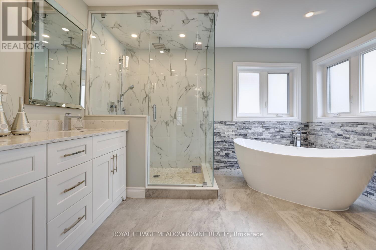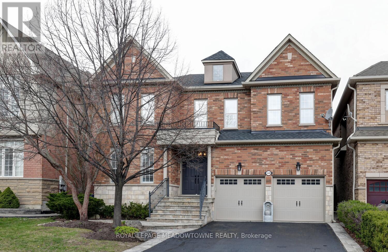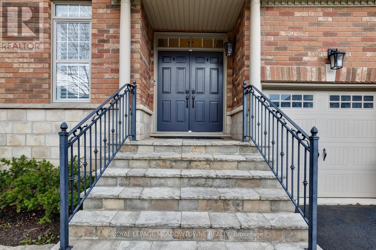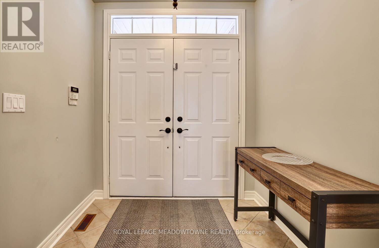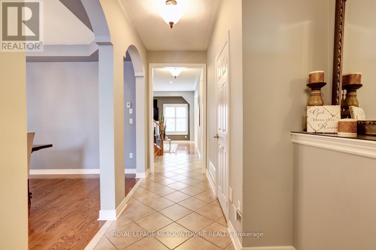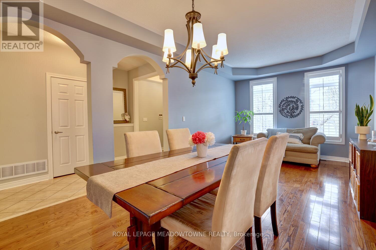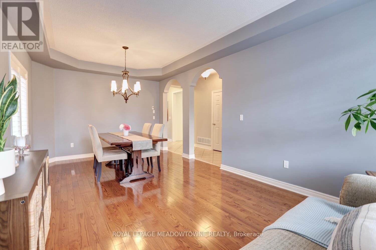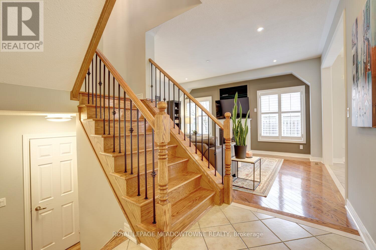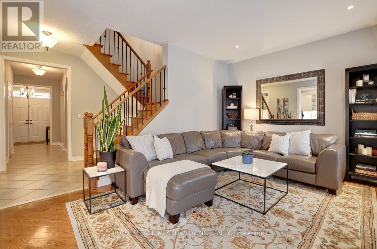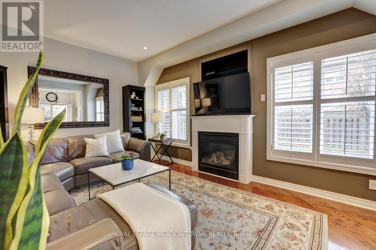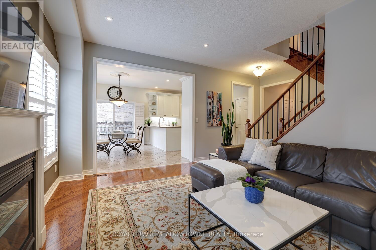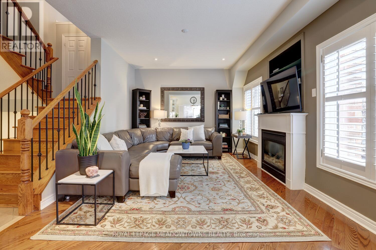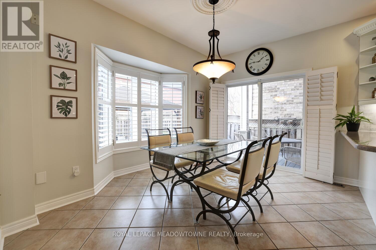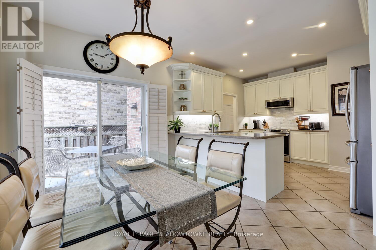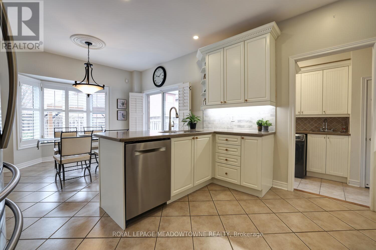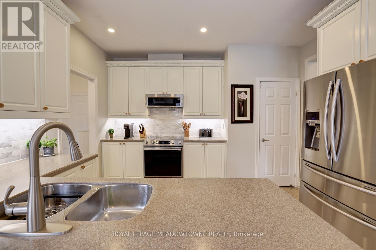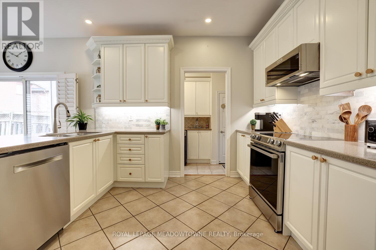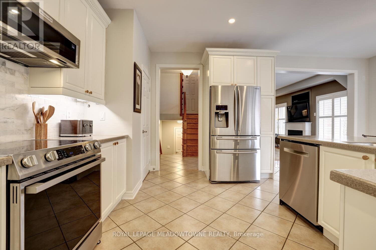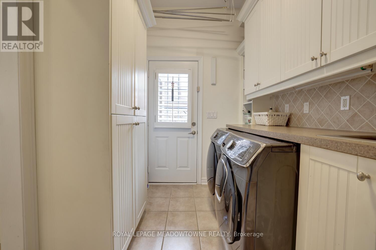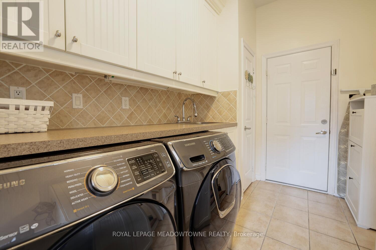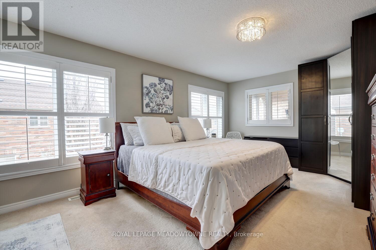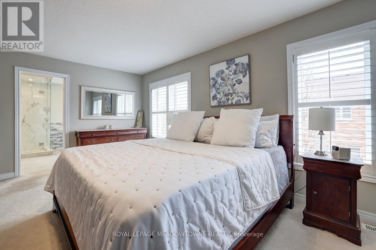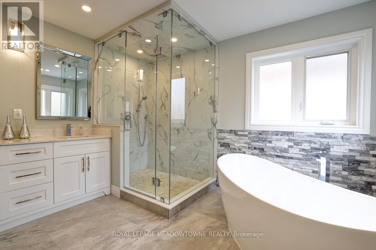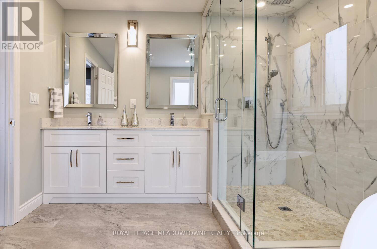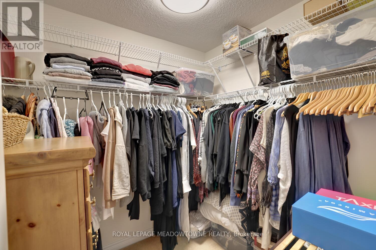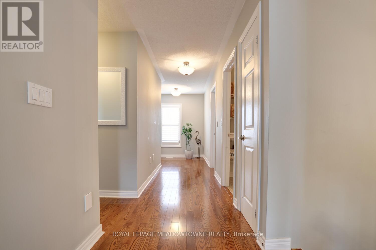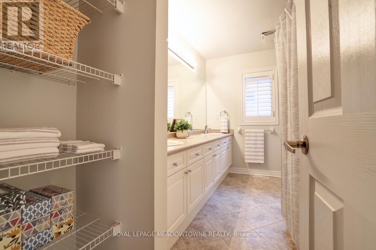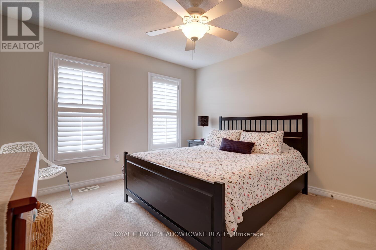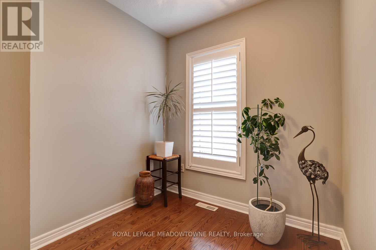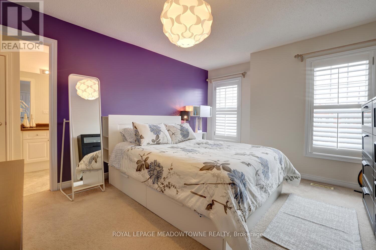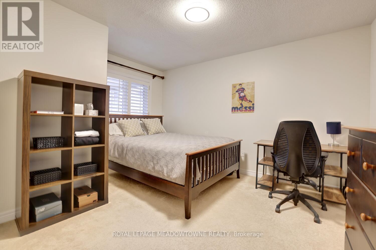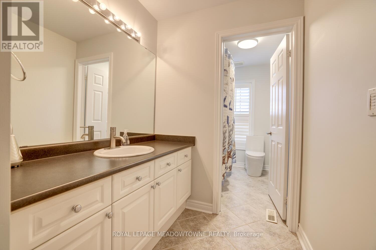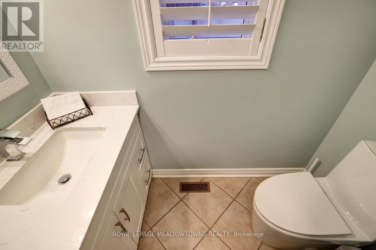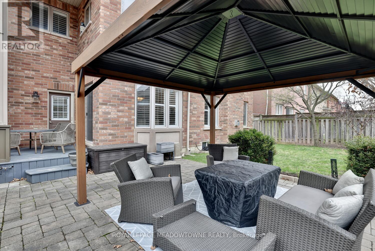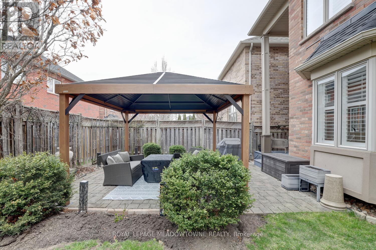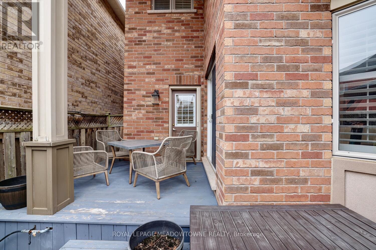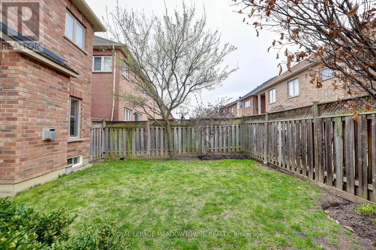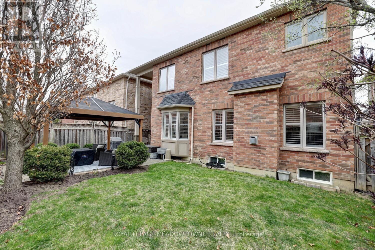3509 Stonecutter Cres N Mississauga, Ontario - MLS#: W8267010
$1,588,000
Almost 2700 sq ft. of living space. Hardwood & tile throughout the main level. Recently refinished kitchen cabinets with corian counters, a large walk in pantry, Over the range Microwave, potlights & under cab lighting. Laundry is conveniently located off the kitchen with built in cabinets & doors to both the yard &garage. Walk out from the kitchen to a large deck & patio with gazebo. The family room has angled hardwood, potlights, gas fireplace & views of the yard. The upper level presents hardwood in the hall, beautiful renovated ensuite, walk in closet & built in closets in the Primary bdrm. Two of the bedrooms share a Jack and Jill semi-ensuite bath with private tub & toilet. The upper main bath has double sinks for the 4th bdrm & your guests. Also find the small upper nook that can be used for office or study purposes. The unspoiled basement is awaiting your finishing touches & has a R/I FP & bath and oversized windows offering a bright sunlit lower level. (id:51158)
MLS# W8267010 – FOR SALE : 3509 Stonecutter Cres N Churchill Meadows Mississauga – 4 Beds, 4 Baths Detached House ** Almost 2700 sq ft. of living space. Hardwood & tile throughout the main level. Recently refinished kitchen cabinets with corian counters, a large walk in pantry, Over the range Microwave, potlights & under cab lighting. Laundry is conveniently located off the kitchen with built in cabinets & doors to both the yard &garage. Walk out from the kitchen to a large deck & patio with gazebo. The family room has angled hardwood, potlights, gas fireplace & views of the yard. The upper level presents hardwood in the hall, beautiful renovated ensuite, walk in closet & built in closets in the Primary bdrm. Two of the bedrooms share a Jack and Jill semi-ensuite bath with private tub & toilet. The upper main bath has double sinks for the 4th bdrm & your guests. Also find the small upper nook that can be used for office or study purposes. The unspoiled basement is awaiting your finishing touches & has a R/I FP & bath and oversized windows offering a bright sunlit lower level. (id:51158) ** 3509 Stonecutter Cres N Churchill Meadows Mississauga **
⚡⚡⚡ Disclaimer: While we strive to provide accurate information, it is essential that you to verify all details, measurements, and features before making any decisions.⚡⚡⚡
📞📞📞Please Call me with ANY Questions, 416-477-2620📞📞📞
Property Details
| MLS® Number | W8267010 |
| Property Type | Single Family |
| Community Name | Churchill Meadows |
| Amenities Near By | Hospital, Place Of Worship, Public Transit, Schools |
| Parking Space Total | 6 |
About 3509 Stonecutter Cres N, Mississauga, Ontario
Building
| Bathroom Total | 4 |
| Bedrooms Above Ground | 4 |
| Bedrooms Total | 4 |
| Basement Development | Unfinished |
| Basement Type | Full (unfinished) |
| Construction Style Attachment | Detached |
| Cooling Type | Central Air Conditioning |
| Exterior Finish | Brick |
| Fireplace Present | Yes |
| Heating Fuel | Natural Gas |
| Heating Type | Forced Air |
| Stories Total | 2 |
| Type | House |
Parking
| Garage |
Land
| Acreage | No |
| Land Amenities | Hospital, Place Of Worship, Public Transit, Schools |
| Size Irregular | 44.95 X 85.3 Ft |
| Size Total Text | 44.95 X 85.3 Ft |
Rooms
| Level | Type | Length | Width | Dimensions |
|---|---|---|---|---|
| Second Level | Primary Bedroom | 5.79 m | 3.66 m | 5.79 m x 3.66 m |
| Second Level | Bedroom 2 | 4.14 m | 3.3 m | 4.14 m x 3.3 m |
| Second Level | Bedroom 3 | 4.06 m | 3.53 m | 4.06 m x 3.53 m |
| Second Level | Bedroom 4 | 4.62 m | 3.66 m | 4.62 m x 3.66 m |
| Second Level | Loft | 2.11 m | 1.54 m | 2.11 m x 1.54 m |
| Main Level | Living Room | 3.45 m | 6.43 m | 3.45 m x 6.43 m |
| Main Level | Dining Room | 3.45 m | 6.43 m | 3.45 m x 6.43 m |
| Main Level | Kitchen | 3.96 m | 3.07 m | 3.96 m x 3.07 m |
| Main Level | Family Room | 4.98 m | 3.66 m | 4.98 m x 3.66 m |
https://www.realtor.ca/real-estate/26796087/3509-stonecutter-cres-n-mississauga-churchill-meadows
Interested?
Contact us for more information

