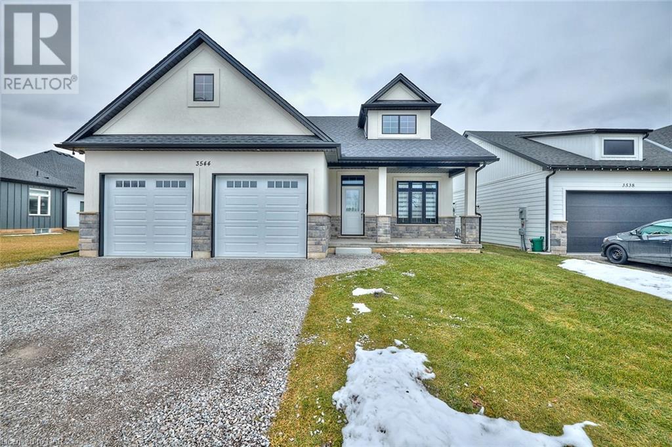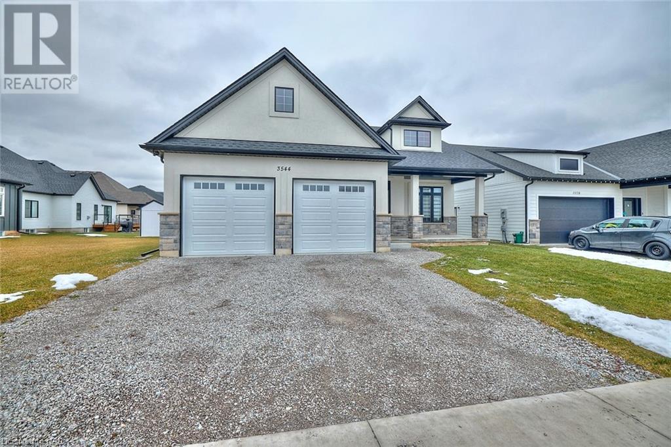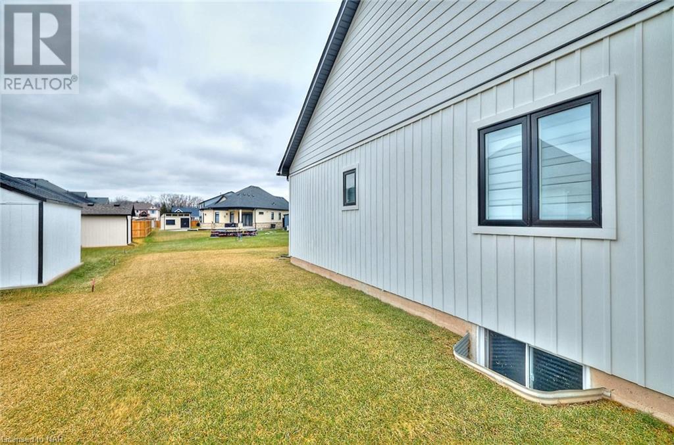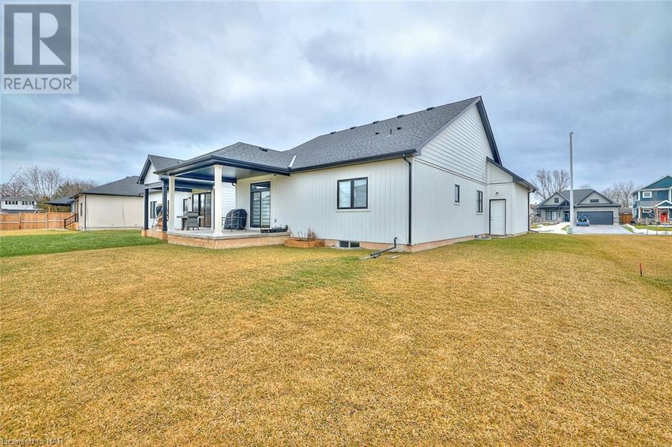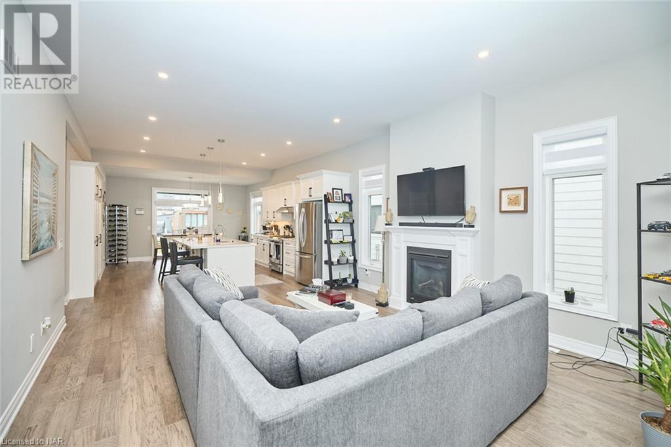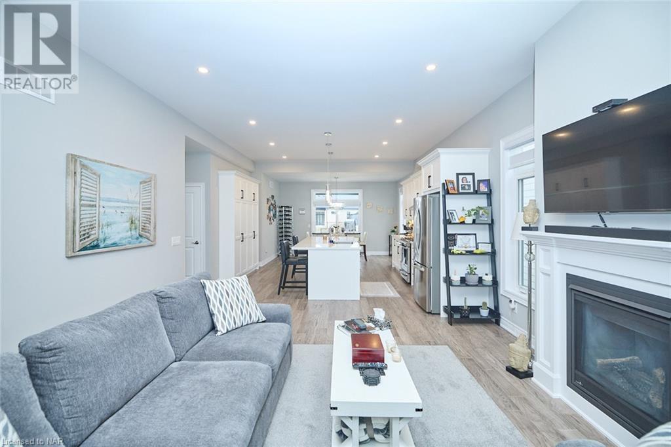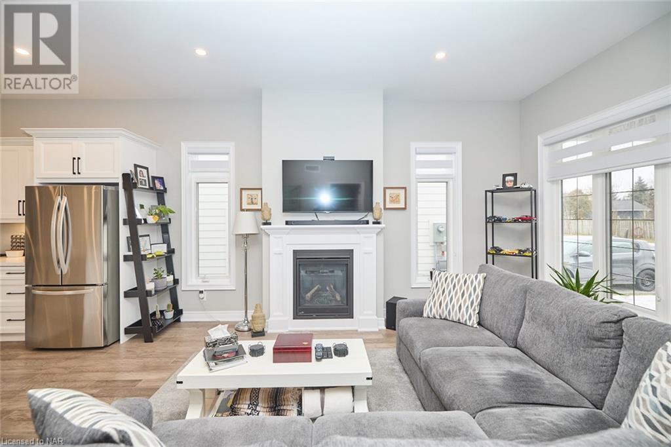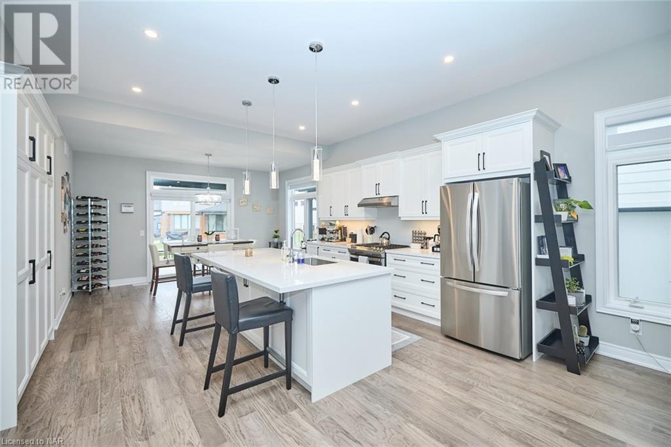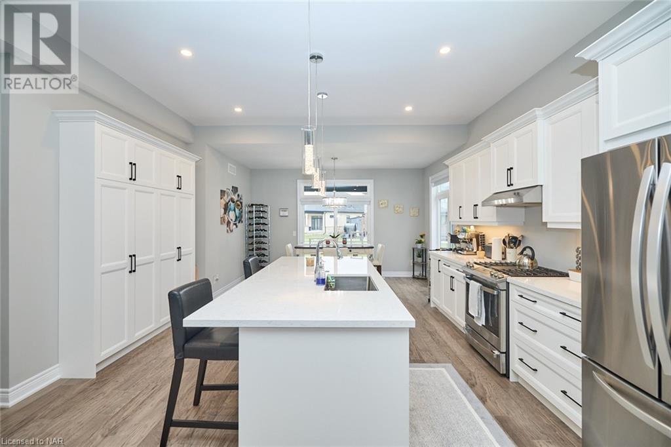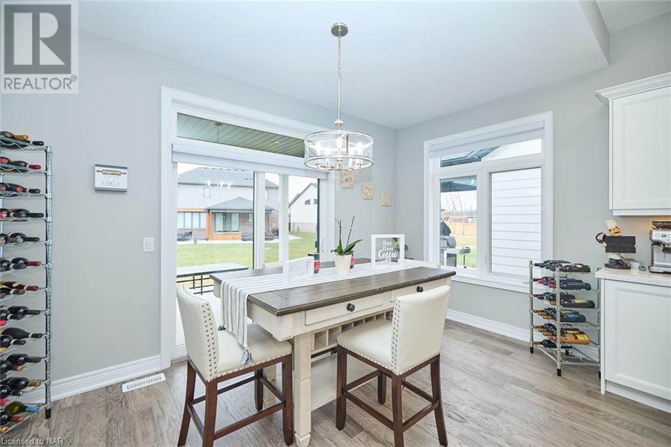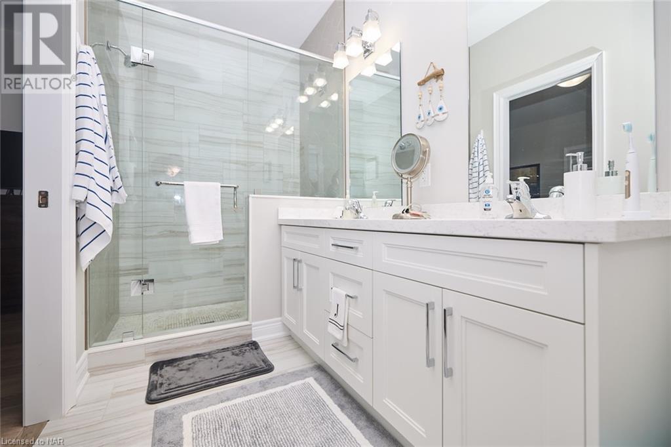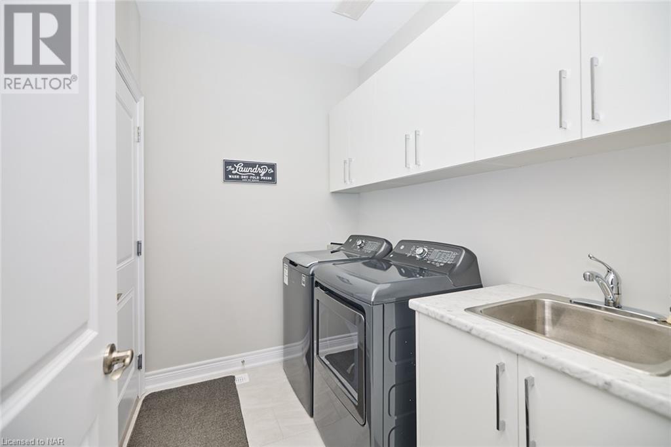3544 Canfield Crescent Crescent Stevensville, Ontario - MLS#: 40535957
$939,900
Welcome to the ideal bungalow in stunning South Shores - the perfect property for young families, downsizers, professionals and even nature lovers. This impressive 2 bed, 2 bath gem boasts fantastic curb appeal and a warm and inviting interior. This sun-filled and spacious living and dining room creates the perfect atmosphere for entertaining friends and family. A sleek and clean white kitchen features quartz countertops, a center island, SS appliances and opens out to a back deck, giving you a private patio to enjoy. Main floor laundry, double car garage and a side entrance add convenience and accessibility. The primary bedroom is a wonderful sanctuary offering a 4-pc ensuite as well as a walk-in closet. The second sizable bedroom and second 4-pc bath create the ideal living experience. A full, unfinished basement provides a great opportunity for you to create your own cozy recreation room, home gym, third bedroom or home office, the choice is yours! Located in Stevensville, in the northwest corner of Fort Erie, South Shores is a serene community in the neighbourhood of Black Creek. You're close to the highway, 10 min from Niagara Falls, close to the border & the Niagara Parkway but still have gorgeous and peaceful natural views and plenty of room to breathe. This is your chance to call this amazing bungalow your own! (id:51158)
MLS# 40535957 – FOR SALE : 3544 Canfield Crescent Crescent Stevensville – 2 Beds, 2 Baths Detached House ** Welcome to the ideal bungalow in stunning South Shores – the perfect property for young families, downsizers, professionals and even nature lovers. This impressive 2 bed, 2 bath gem boasts fantastic curb appeal and a warm and inviting interior. This sun-filled and spacious living and dining room creates the perfect atmosphere for entertaining friends and family. A sleek and clean white kitchen features quartz countertops, a center island, SS appliances and opens out to a back deck, giving you a private patio to enjoy. Main floor laundry, double car garage and a side entrance add convenience and accessibility. The primary bedroom is a wonderful sanctuary offering a 4-pc ensuite as well as a walk-in closet. The second sizable bedroom and second 4-pc bath create the ideal living experience. A full, unfinished basement provides a great opportunity for you to create your own cozy recreation room, home gym, third bedroom or home office, the choice is yours! Located in Stevensville, in the northwest corner of Fort Erie, South Shores is a serene community in the neighbourhood of Black Creek. You’re close to the highway, 10 min from Niagara Falls, close to the border & the Niagara Parkway but still have gorgeous and peaceful natural views and plenty of room to breathe. This is your chance to call this amazing bungalow your own! (id:51158) ** 3544 Canfield Crescent Crescent Stevensville **
⚡⚡⚡ Disclaimer: While we strive to provide accurate information, it is essential that you to verify all details, measurements, and features before making any decisions.⚡⚡⚡
📞📞📞Please Call me with ANY Questions, 416-477-2620📞📞📞
Property Details
| MLS® Number | 40535957 |
| Property Type | Single Family |
| Amenities Near By | Beach, Golf Nearby, Marina, Park, Place Of Worship |
| Equipment Type | Water Heater |
| Features | Sump Pump |
| Parking Space Total | 4 |
| Rental Equipment Type | Water Heater |
| Structure | Porch |
About 3544 Canfield Crescent Crescent, Stevensville, Ontario
Building
| Bathroom Total | 2 |
| Bedrooms Above Ground | 2 |
| Bedrooms Total | 2 |
| Appliances | Water Meter |
| Architectural Style | Bungalow |
| Basement Development | Unfinished |
| Basement Type | Full (unfinished) |
| Construction Style Attachment | Detached |
| Cooling Type | Central Air Conditioning |
| Exterior Finish | Other, Stucco |
| Fire Protection | Smoke Detectors |
| Fireplace Present | Yes |
| Fireplace Total | 1 |
| Foundation Type | Poured Concrete |
| Heating Fuel | Natural Gas |
| Heating Type | Forced Air |
| Stories Total | 1 |
| Size Interior | 1356 |
| Type | House |
| Utility Water | Municipal Water |
Parking
| Attached Garage |
Land
| Access Type | Highway Access |
| Acreage | No |
| Land Amenities | Beach, Golf Nearby, Marina, Park, Place Of Worship |
| Sewer | Municipal Sewage System |
| Size Depth | 109 Ft |
| Size Frontage | 50 Ft |
| Size Total Text | Under 1/2 Acre |
| Zoning Description | R2 |
Rooms
| Level | Type | Length | Width | Dimensions |
|---|---|---|---|---|
| Main Level | 4pc Bathroom | Measurements not available | ||
| Main Level | 4pc Bathroom | Measurements not available | ||
| Main Level | Laundry Room | Measurements not available | ||
| Main Level | Bedroom | 11'4'' x 11'10'' | ||
| Main Level | Primary Bedroom | 15'6'' x 11'8'' | ||
| Main Level | Kitchen | 15'6'' x 12'0'' | ||
| Main Level | Dining Room | 14'6'' x 8'0'' | ||
| Main Level | Living Room | 18'4'' x 15'0'' |
https://www.realtor.ca/real-estate/26469020/3544-canfield-crescent-crescent-stevensville
Interested?
Contact us for more information


