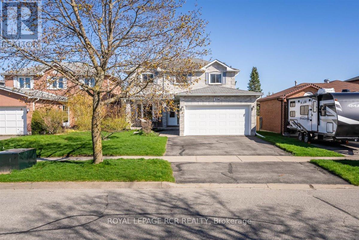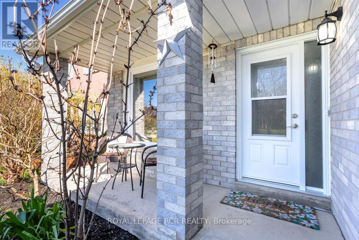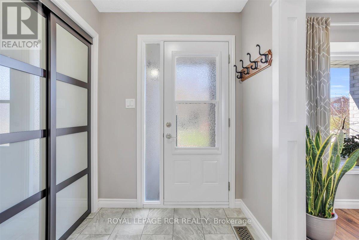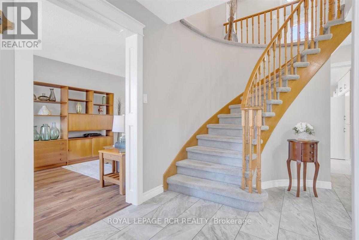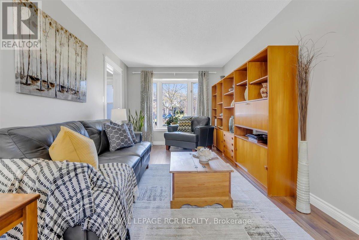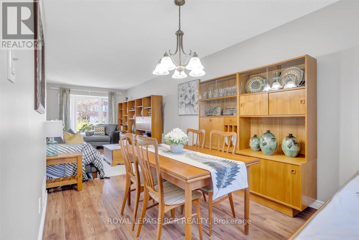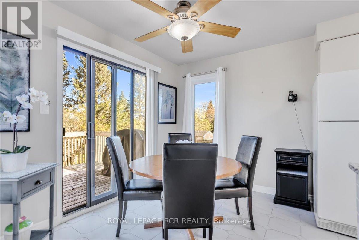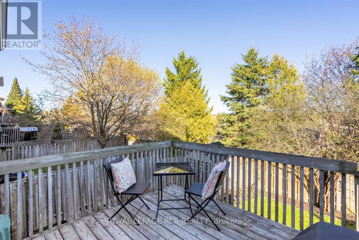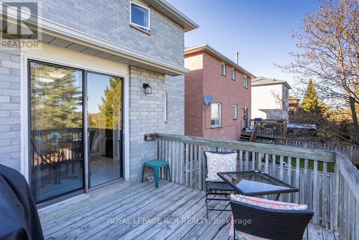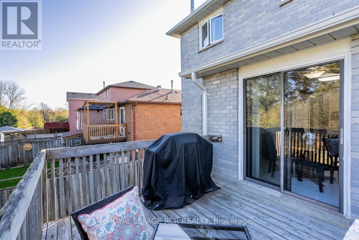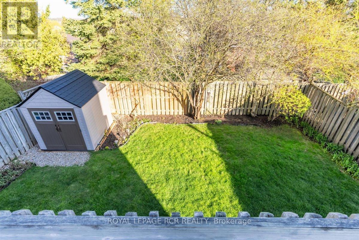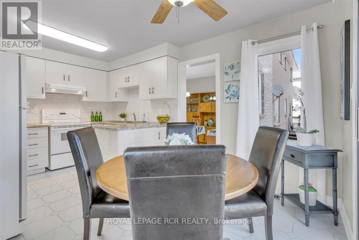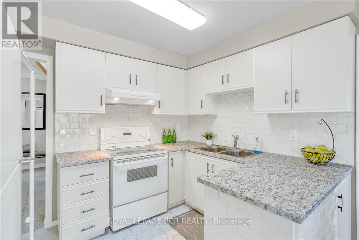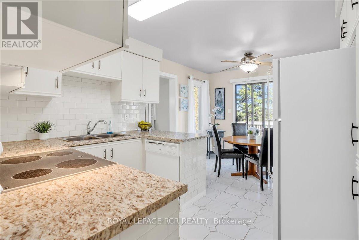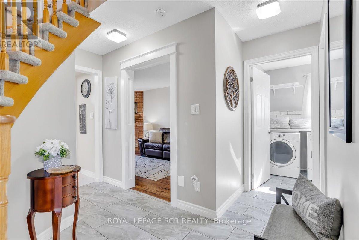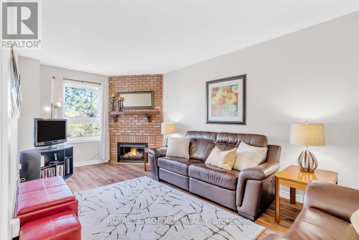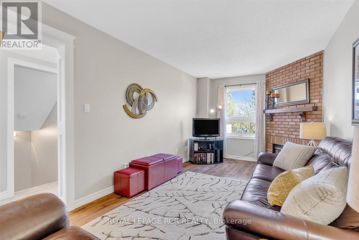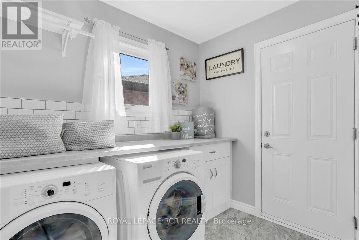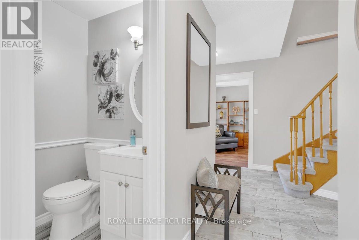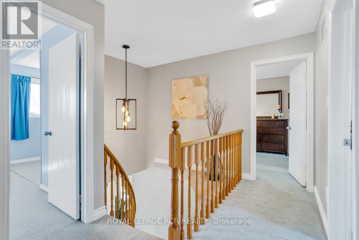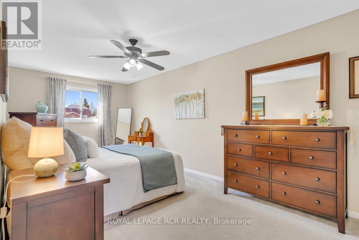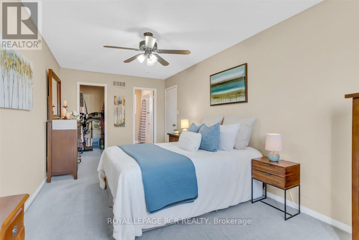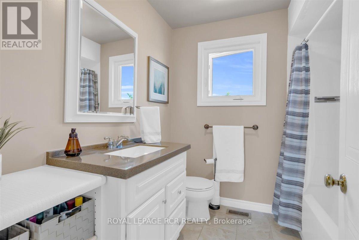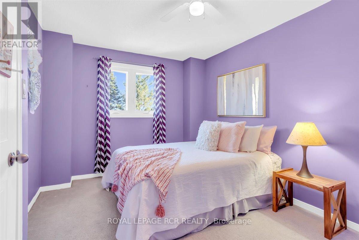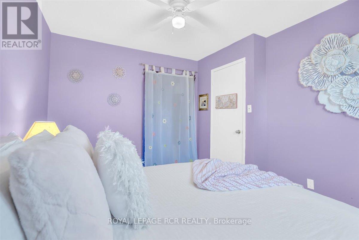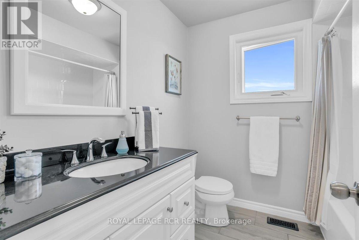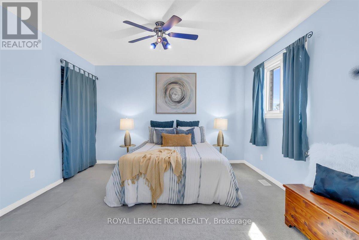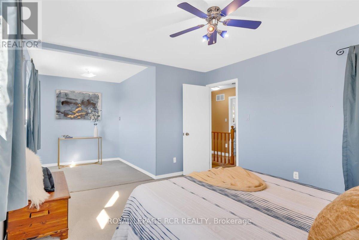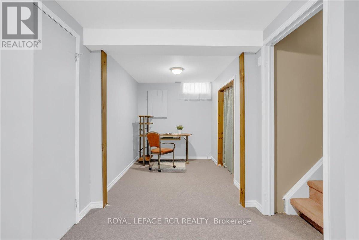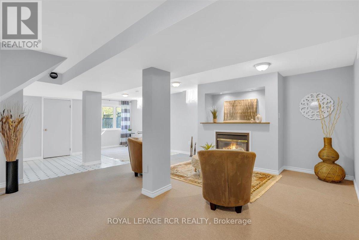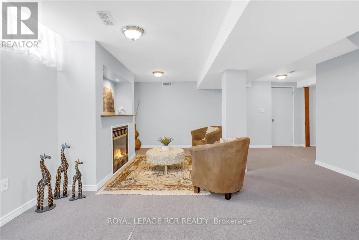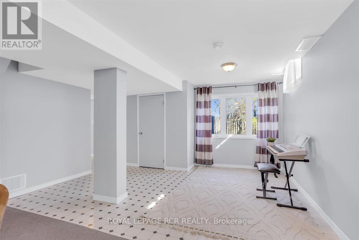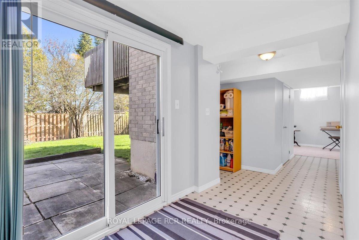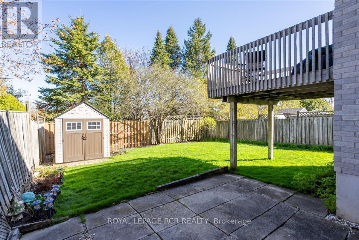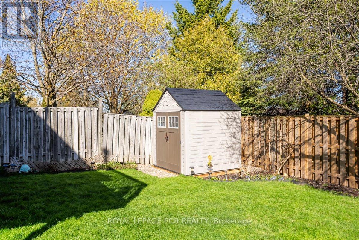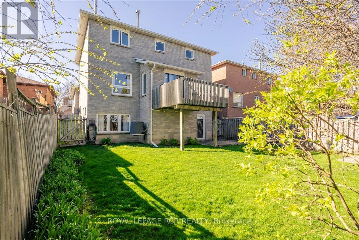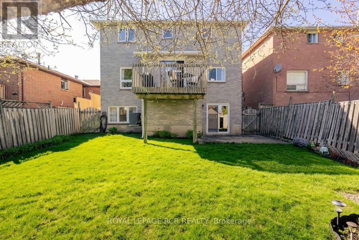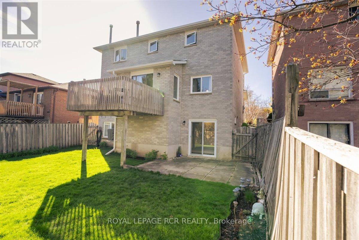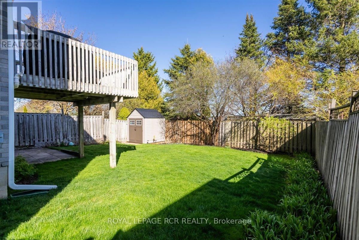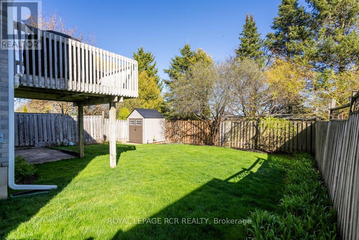356 Lisa Marie Drive Orangeville, Ontario - MLS#: W8308284
$975,000
**Public Open House Sat, May 18, 1-3pm**In a sought-after neighbourhood near schools, parks, dining, and shopping, you'll find this beautiful all-brick, two-storey home with attached garage & walk-out lower level. With approximately 1,942 square feet PLUS a fully finished lower level, it's both spacious and functional. Meticulously maintained and updated over the years, this home exudes warmth and charm, promising a lifestyle of comfort and convenience for its fortunate owners. The eat-in kitchen with a patio door to the deck is perfect for casual get-togethers, while the formal living and dining rooms accommodate more formal occasions. For more laid-back gatherings, unwind in the family room with gas fireplace. Convenient main level laundry with access to the garage. A 2 piece powder room is ideal for guests. Featuring 3 bedrooms and 4 bathrooms, including a primary bedroom with walk-in closet & 4 piece ensuite, there's plenty of room for a growing family. The finished lower level with walk-out offers extra living space with a rec room with gas fireplace, space for home office & a 3 piece bathroom. **** EXTRAS **** Whether you are lounging on the back deck or patio with a refreshing drink in hand or hosting gatherings around the barbecue, this fully fenced outdoor space invites you to unwind and make the most of every moment. (id:51158)
MLS# W8308284 – FOR SALE : 356 Lisa Marie Dr Orangeville Orangeville – 3 Beds, 4 Baths Detached House ** In a sought-after neighbourhood near schools, parks, dining, and shopping, you’ll find this beautiful all-brick, two-storey home with attached garage & walk-out lower level. With approximately 1,942 square feet PLUS a fully finished lower level, it’s both spacious and functional. Meticulously maintained and updated over the years, this home exudes warmth and charm, promising a lifestyle of comfort and convenience for its fortunate owners. The eat-in kitchen with a patio door to the deck is perfect for casual get-togethers, while the formal living and dining rooms accommodate more formal occasions. For more laid-back gatherings, unwind in the family room with gas fireplace. Convenient main level laundry with access to the garage. A 2 piece powder room is ideal for guests. Featuring 3 bedrooms and 4 bathrooms, including a primary bedroom with walk-in closet & 4 piece ensuite, there’s plenty of room for a growing family. The finished lower level with walk-out offers extra living space with a rec room with gas fireplace, space for home office & a 3 piece bathroom. **** EXTRAS **** Whether you are lounging on the back deck or patio with a refreshing drink in hand or hosting gatherings around the barbecue, this fully fenced outdoor space invites you to unwind and make the most of every moment. (id:51158) ** 356 Lisa Marie Dr Orangeville Orangeville **
⚡⚡⚡ Disclaimer: While we strive to provide accurate information, it is essential that you to verify all details, measurements, and features before making any decisions.⚡⚡⚡
📞📞📞Please Call me with ANY Questions, 416-477-2620📞📞📞
Property Details
| MLS® Number | W8308284 |
| Property Type | Single Family |
| Community Name | Orangeville |
| Amenities Near By | Place Of Worship, Public Transit, Schools, Hospital |
| Community Features | Community Centre |
| Parking Space Total | 4 |
About 356 Lisa Marie Drive, Orangeville, Ontario
Building
| Bathroom Total | 4 |
| Bedrooms Above Ground | 3 |
| Bedrooms Total | 3 |
| Appliances | Central Vacuum, Water Softener, Dishwasher, Dryer, Garage Door Opener, Refrigerator, Stove, Washer, Window Coverings |
| Basement Development | Finished |
| Basement Features | Walk Out |
| Basement Type | N/a (finished) |
| Construction Style Attachment | Detached |
| Cooling Type | Central Air Conditioning |
| Exterior Finish | Brick |
| Fireplace Present | Yes |
| Foundation Type | Poured Concrete |
| Heating Fuel | Natural Gas |
| Heating Type | Forced Air |
| Stories Total | 2 |
| Type | House |
| Utility Water | Municipal Water |
Parking
| Attached Garage |
Land
| Acreage | No |
| Land Amenities | Place Of Worship, Public Transit, Schools, Hospital |
| Sewer | Sanitary Sewer |
| Size Irregular | 40.03 X 109.91 Ft |
| Size Total Text | 40.03 X 109.91 Ft |
Rooms
| Level | Type | Length | Width | Dimensions |
|---|---|---|---|---|
| Lower Level | Office | 2.25 m | 2.85 m | 2.25 m x 2.85 m |
| Lower Level | Recreational, Games Room | 7.3 m | 4.38 m | 7.3 m x 4.38 m |
| Main Level | Kitchen | 2.49 m | 3.27 m | 2.49 m x 3.27 m |
| Main Level | Eating Area | 2.56 m | 3.27 m | 2.56 m x 3.27 m |
| Main Level | Dining Room | 3.58 m | 2.83 m | 3.58 m x 2.83 m |
| Main Level | Living Room | 4.93 m | 3.04 m | 4.93 m x 3.04 m |
| Main Level | Family Room | 5.77 m | 3.02 m | 5.77 m x 3.02 m |
| Main Level | Laundry Room | 2.52 m | 1.93 m | 2.52 m x 1.93 m |
| Upper Level | Primary Bedroom | 6.07 m | 3.01 m | 6.07 m x 3.01 m |
| Upper Level | Bedroom 2 | 3.73 m | 2.84 m | 3.73 m x 2.84 m |
| Upper Level | Bedroom 3 | 3.84 m | 5.64 m | 3.84 m x 5.64 m |
https://www.realtor.ca/real-estate/26850700/356-lisa-marie-drive-orangeville-orangeville
Interested?
Contact us for more information

