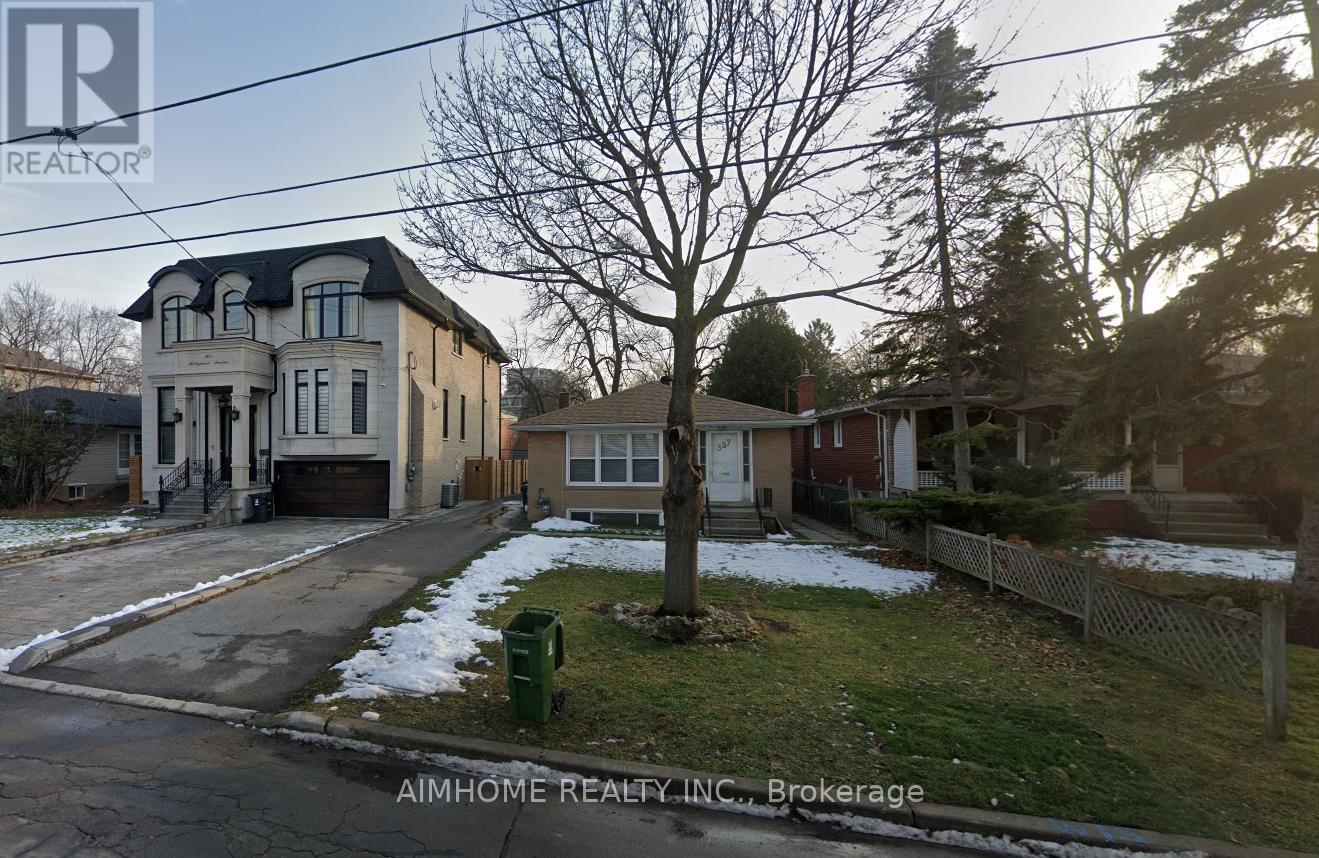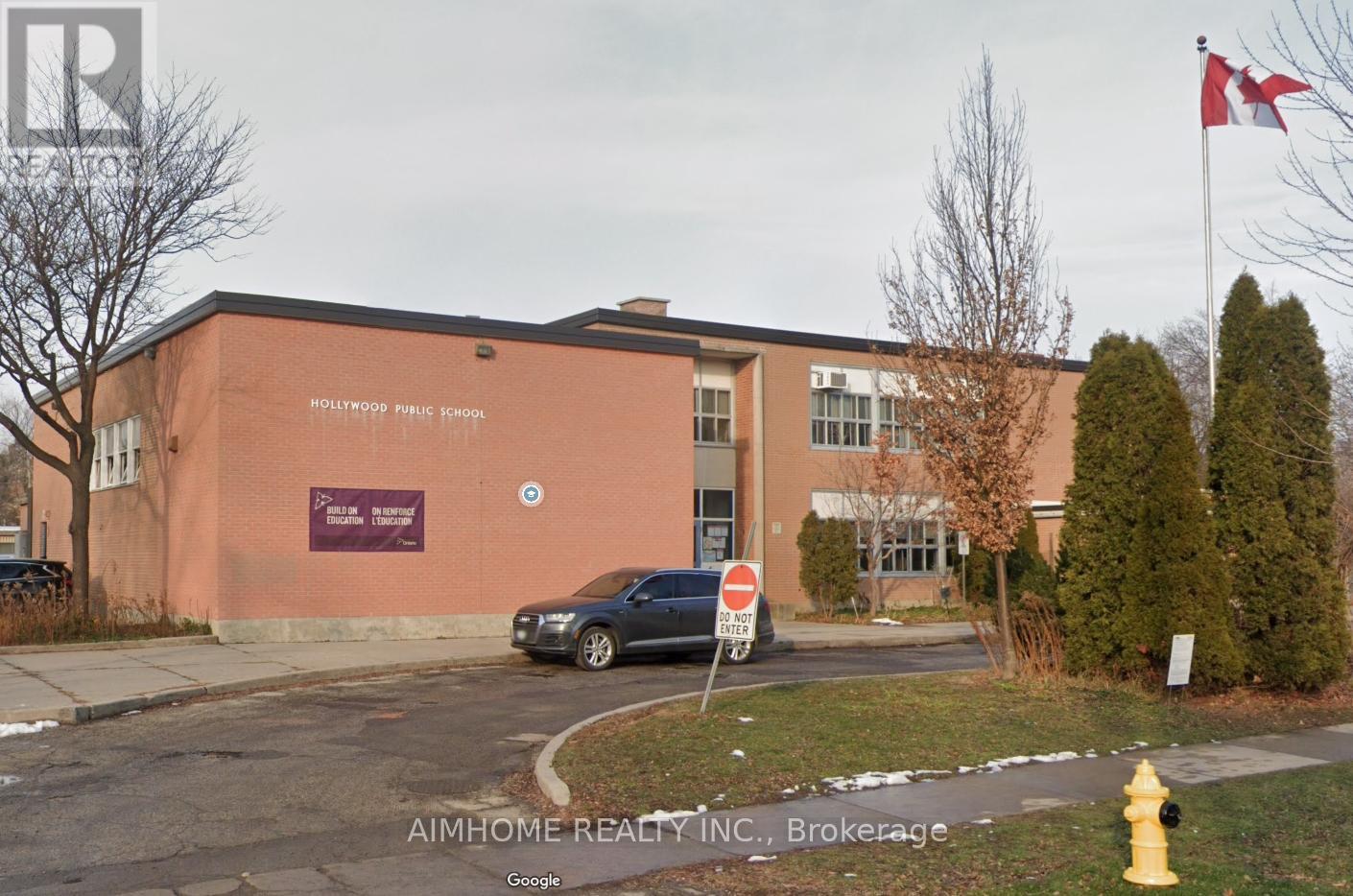357 Hollywood Avenue Toronto, Ontario - MLS#: C8174688
$2,080,000
**Hi/Demand Location for your new home! --Steps To School, Subway, Bayview Village Mall *Nice rent income from both upper and lower--A Separate Entrance Plan--Huge Kitchen Combined W/Breakfast Area *all sold as is *Best Schools (id:51158)
MLS# C8174688 – FOR SALE : 357 Hollywood Ave Willowdale East Toronto – 3 Beds, 2 Baths Detached House ** **Hi/Demand Location for your new home! –Steps To School, Subway, Bayview Village Mall *Nice rent income from both upper and lower–A Separate Entrance Plan–Huge Kitchen Combined W/Breakfast Area *all sold as is *Best Schools (id:51158) ** 357 Hollywood Ave Willowdale East Toronto **
⚡⚡⚡ Disclaimer: While we strive to provide accurate information, it is essential that you to verify all details, measurements, and features before making any decisions.⚡⚡⚡
📞📞📞Please Call me with ANY Questions, 416-477-2620📞📞📞
Property Details
| MLS® Number | C8174688 |
| Property Type | Single Family |
| Community Name | Willowdale East |
| Amenities Near By | Place Of Worship, Public Transit, Schools |
| Parking Space Total | 4 |
About 357 Hollywood Avenue, Toronto, Ontario
Building
| Bathroom Total | 2 |
| Bedrooms Above Ground | 3 |
| Bedrooms Total | 3 |
| Architectural Style | Raised Bungalow |
| Basement Development | Finished |
| Basement Features | Separate Entrance |
| Basement Type | N/a (finished) |
| Construction Style Attachment | Detached |
| Cooling Type | Central Air Conditioning |
| Exterior Finish | Brick |
| Fireplace Present | Yes |
| Heating Fuel | Natural Gas |
| Heating Type | Forced Air |
| Stories Total | 1 |
| Type | House |
| Utility Water | Municipal Water |
Land
| Acreage | No |
| Land Amenities | Place Of Worship, Public Transit, Schools |
| Sewer | Sanitary Sewer |
| Size Irregular | 40 X 126.25 Ft ; Reg Lot--steps To Subway/school!!! |
| Size Total Text | 40 X 126.25 Ft ; Reg Lot--steps To Subway/school!!! |
Rooms
| Level | Type | Length | Width | Dimensions |
|---|---|---|---|---|
| Basement | Laundry Room | 3.05 m | 2.13 m | 3.05 m x 2.13 m |
| Basement | Utility Room | Measurements not available | ||
| Basement | Primary Bedroom | 3.96 m | 3.66 m | 3.96 m x 3.66 m |
| Basement | Bedroom 2 | 3.2 m | 2.9 m | 3.2 m x 2.9 m |
| Basement | Bedroom 3 | 3 m | 3.02 m | 3 m x 3.02 m |
| Basement | Recreational, Games Room | 6.02 m | 4.41 m | 6.02 m x 4.41 m |
| Lower Level | Eating Area | 2.44 m | 2.14 m | 2.44 m x 2.14 m |
| Main Level | Living Room | 4.57 m | 3.96 m | 4.57 m x 3.96 m |
| Main Level | Dining Room | 3.66 m | 2.74 m | 3.66 m x 2.74 m |
| Main Level | Kitchen | 3.66 m | 3.35 m | 3.66 m x 3.35 m |
| Ground Level | Family Room | 7.65 m | 4.88 m | 7.65 m x 4.88 m |
https://www.realtor.ca/real-estate/26669543/357-hollywood-avenue-toronto-willowdale-east
Interested?
Contact us for more information




