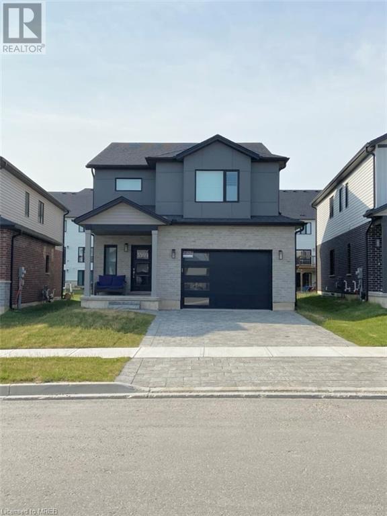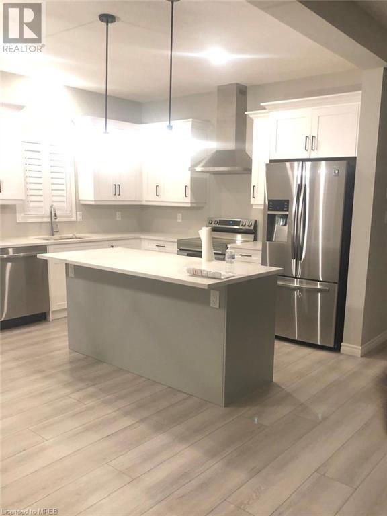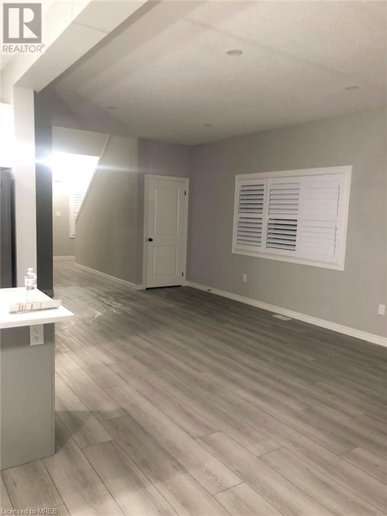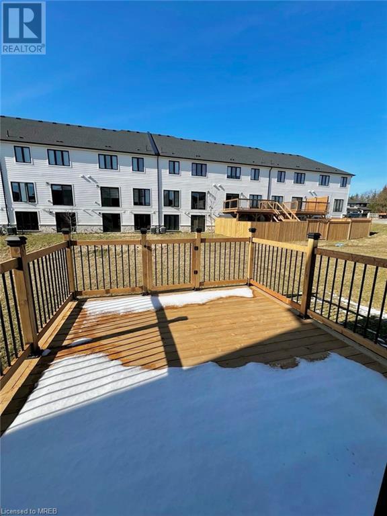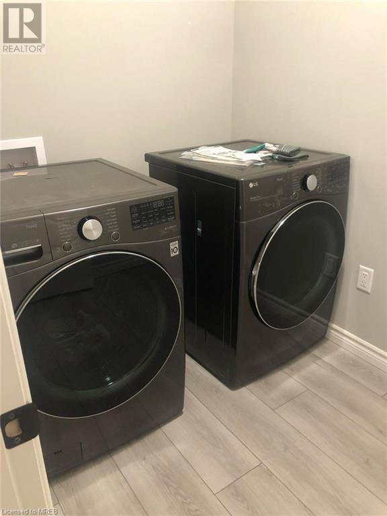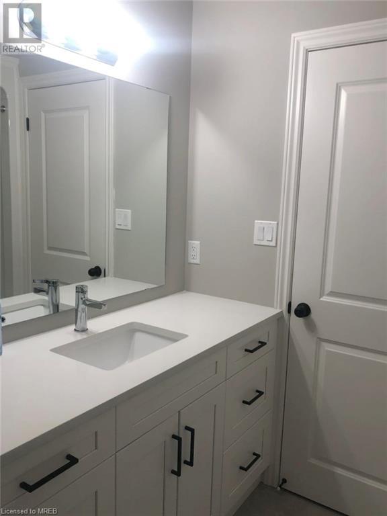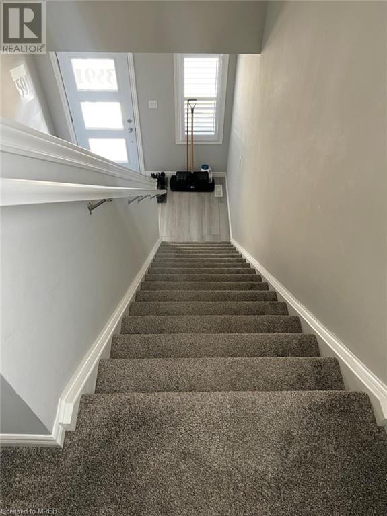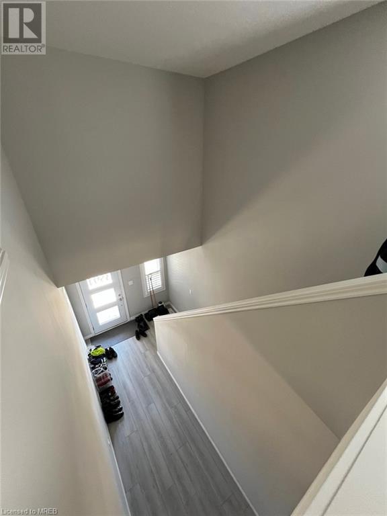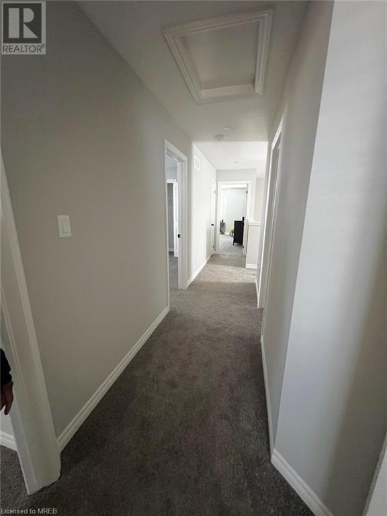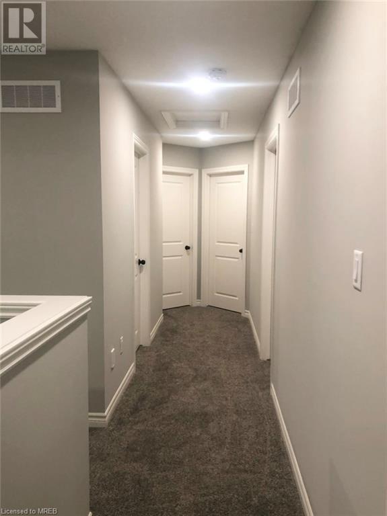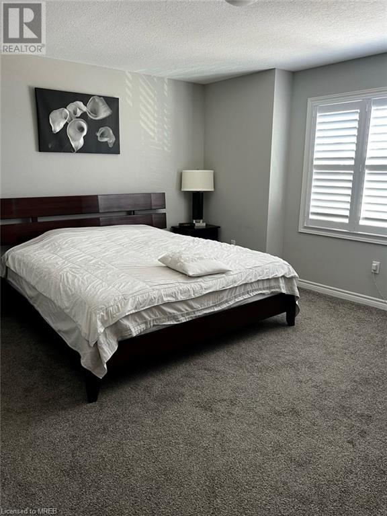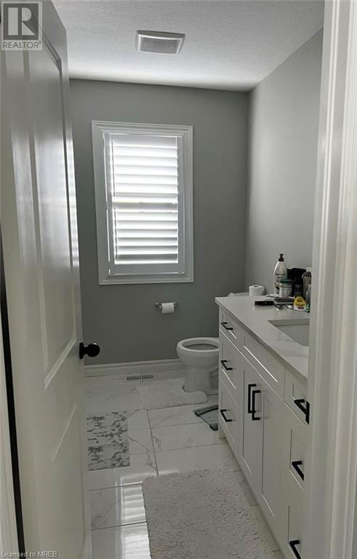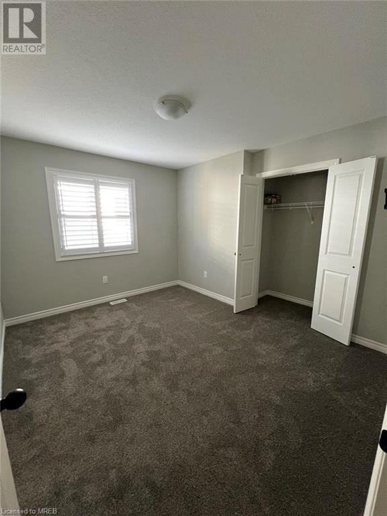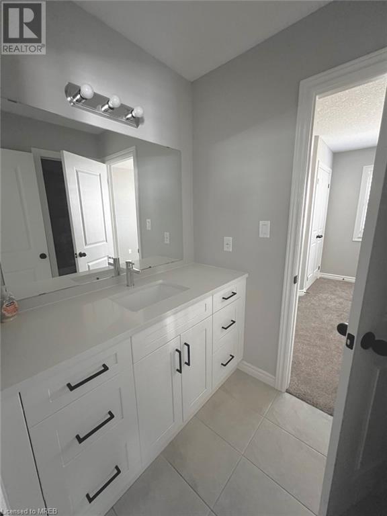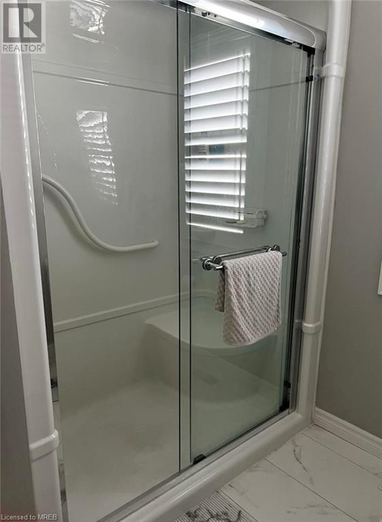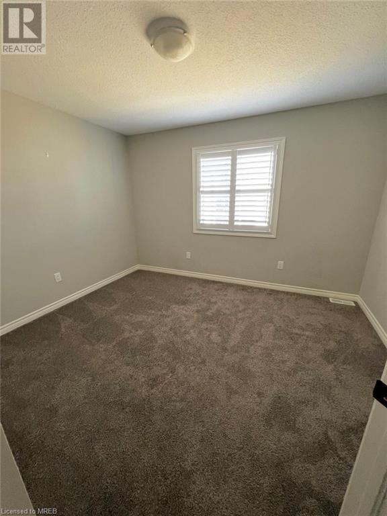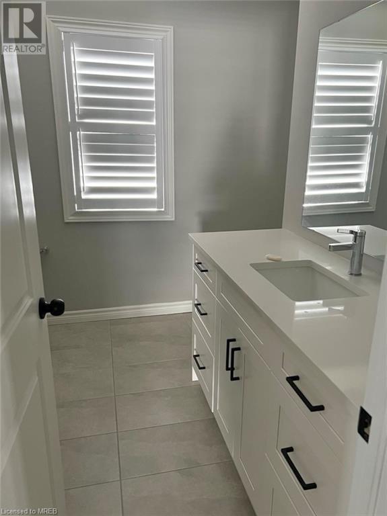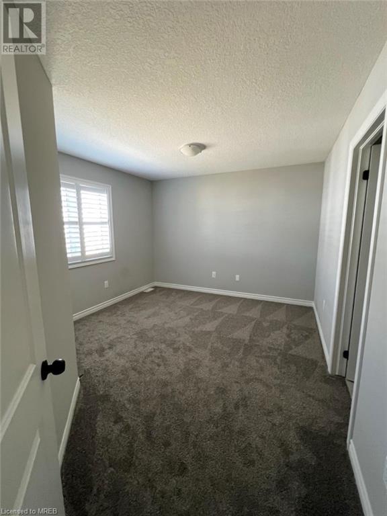3591 Earlston Earlston Crossing London, Ontario - MLS#: 40563127
$820,000
Discover a modern haven in Middleton's Foxwood Homes subdivision, featuring a spacious 2116 sq ft layout with 4 bedrooms and 3.5 baths. The bright main floor boasts a stylish kitchen with granite countertops and a breakfast island under 9' ceilings. Enjoy wide plank laminate flooring, quartz tops, and an upgraded kitchen. A 1.5 car garage adds practicality to this inviting space. Newly built wooden deck in the rear. Located in vibrant South London near schools, transit, and highways 401/402. (id:51158)
MLS# 40563127 – FOR SALE : 3591 Earlston Earlston Crossing London – 4 Beds, 3 Baths Detached House ** Discover a modern haven in Middleton’s Foxwood Homes subdivision, featuring a spacious 2116 sq ft layout with 4 bedrooms and 3.5 baths. The bright main floor boasts a stylish kitchen with granite countertops and a breakfast island under 9′ ceilings. Enjoy wide plank laminate flooring, quartz tops, and an upgraded kitchen. A 1.5 car garage adds practicality to this inviting space. Newly built wooden deck in the rear. Located in vibrant South London near schools, transit, and highways 401/402. (id:51158) ** 3591 Earlston Earlston Crossing London **
⚡⚡⚡ Disclaimer: While we strive to provide accurate information, it is essential that you to verify all details, measurements, and features before making any decisions.⚡⚡⚡
📞📞📞Please Call me with ANY Questions, 416-477-2620📞📞📞
Property Details
| MLS® Number | 40563127 |
| Property Type | Single Family |
| Amenities Near By | Hospital, Park, Playground, Public Transit, Schools, Shopping |
| Community Features | High Traffic Area, Quiet Area |
| Features | Automatic Garage Door Opener |
| Parking Space Total | 3 |
About 3591 Earlston Earlston Crossing, London, Ontario
Building
| Bathroom Total | 3 |
| Bedrooms Above Ground | 4 |
| Bedrooms Total | 4 |
| Appliances | Dishwasher, Dryer, Refrigerator, Water Meter, Hood Fan |
| Architectural Style | 2 Level |
| Basement Development | Unfinished |
| Basement Type | Full (unfinished) |
| Construction Style Attachment | Detached |
| Cooling Type | Central Air Conditioning |
| Exterior Finish | Brick, Vinyl Siding |
| Heating Fuel | Natural Gas |
| Heating Type | Forced Air |
| Stories Total | 2 |
| Size Interior | 2116 |
| Type | House |
| Utility Water | Municipal Water |
Parking
| Attached Garage |
Land
| Access Type | Road Access, Highway Access, Highway Nearby |
| Acreage | No |
| Land Amenities | Hospital, Park, Playground, Public Transit, Schools, Shopping |
| Sewer | Municipal Sewage System |
| Size Depth | 120 Ft |
| Size Frontage | 36 Ft |
| Size Total Text | Under 1/2 Acre |
| Zoning Description | Residential |
Rooms
| Level | Type | Length | Width | Dimensions |
|---|---|---|---|---|
| Second Level | 3pc Bathroom | Measurements not available | ||
| Second Level | 3pc Bathroom | Measurements not available | ||
| Second Level | 4pc Bathroom | 12'0'' x 11'0'' | ||
| Second Level | Bathroom | 16'0'' x 12'0'' | ||
| Second Level | Bedroom | 10'0'' x 11'0'' | ||
| Second Level | Bedroom | 12'0'' x 11'0'' | ||
| Second Level | Bedroom | 12'0'' x 11'0'' | ||
| Main Level | Primary Bedroom | 15'6'' x 11'5'' | ||
| Main Level | Laundry Room | 7'8'' x 5'4'' | ||
| Main Level | Kitchen | 11'9'' x 9'0'' | ||
| Main Level | Dining Room | 11'9'' x 9'0'' | ||
| Main Level | Family Room | 25'3'' x 11'9'' |
https://www.realtor.ca/real-estate/26680949/3591-earlston-earlston-crossing-london
Interested?
Contact us for more information

