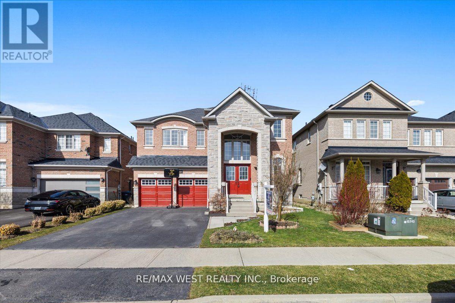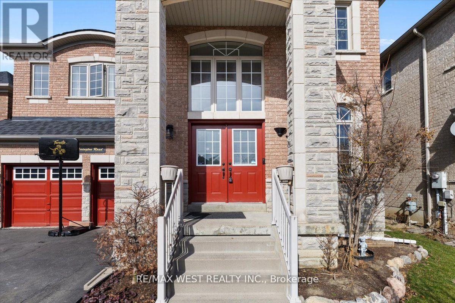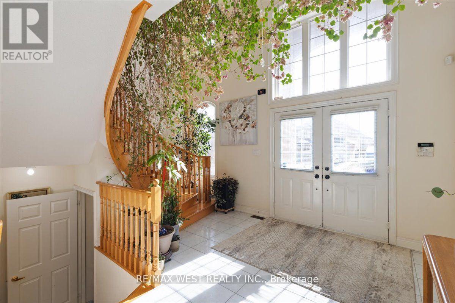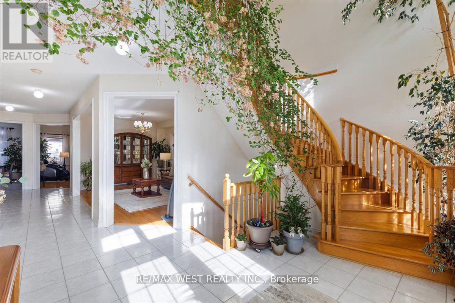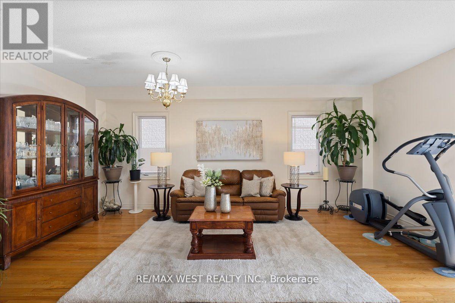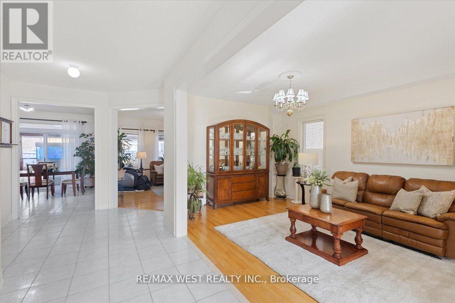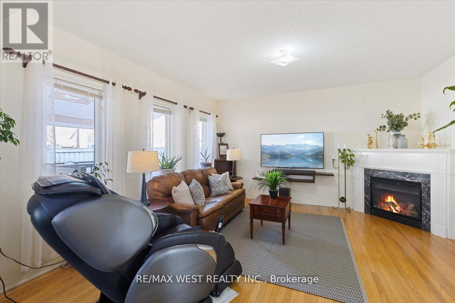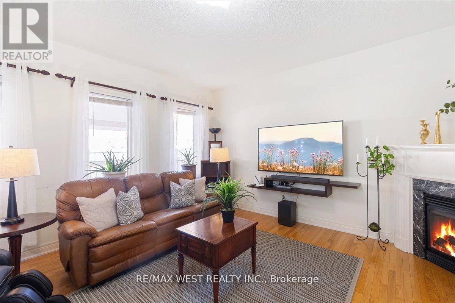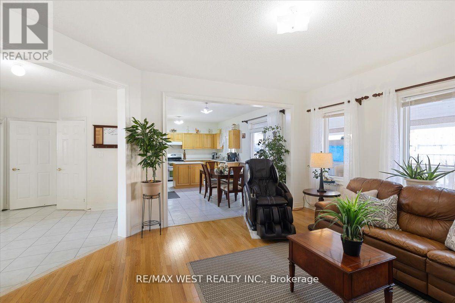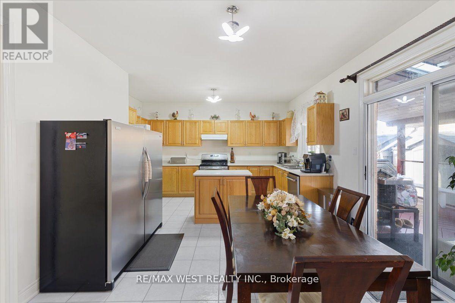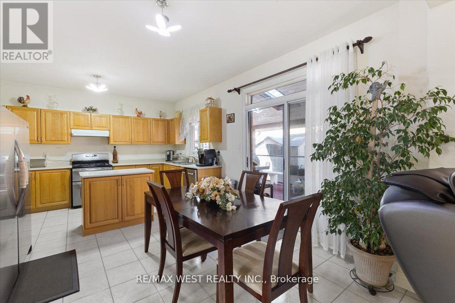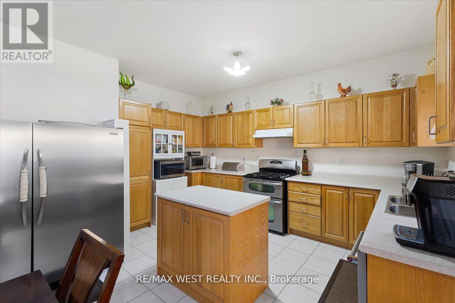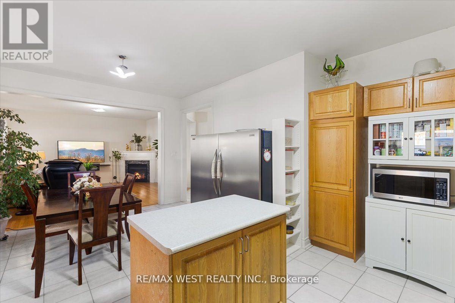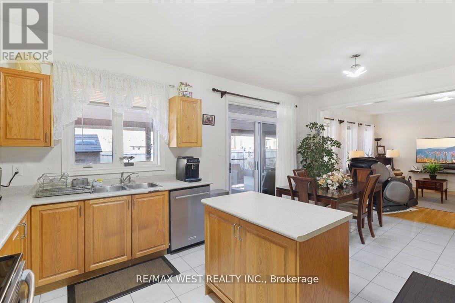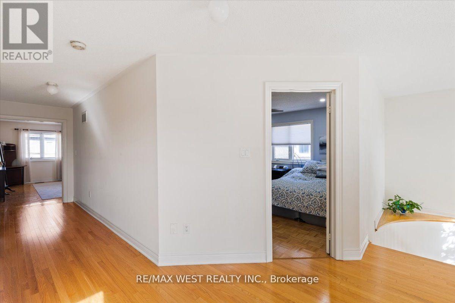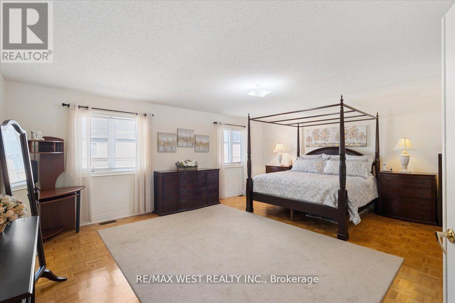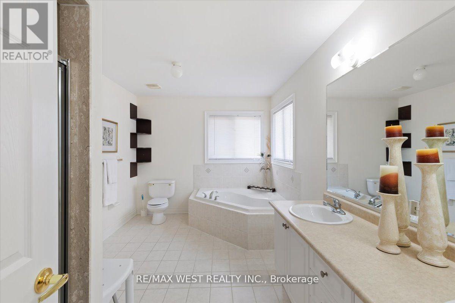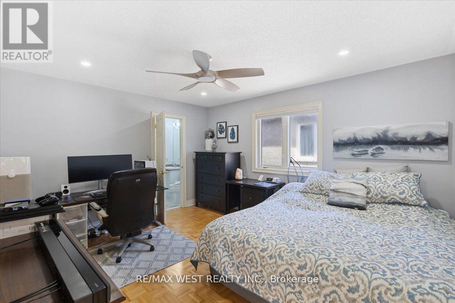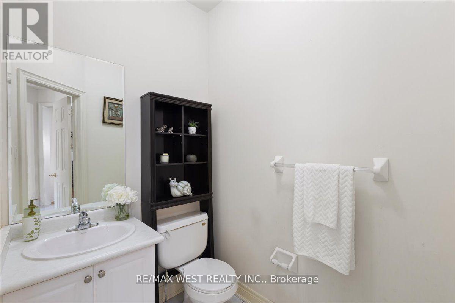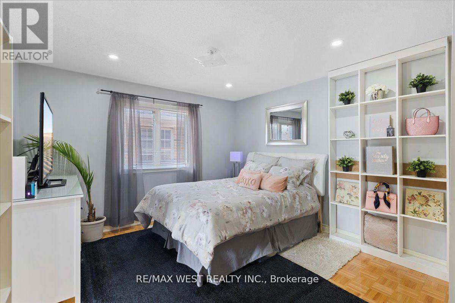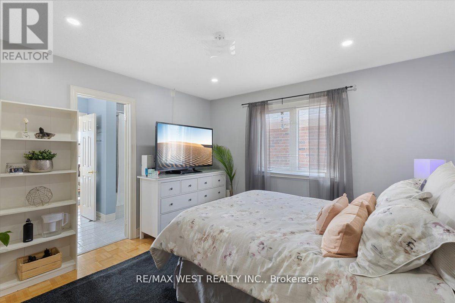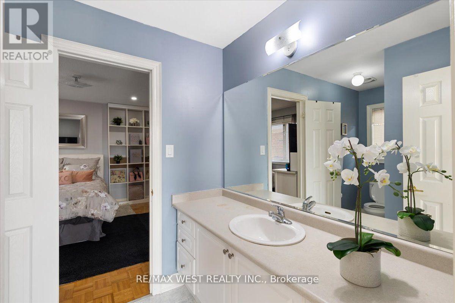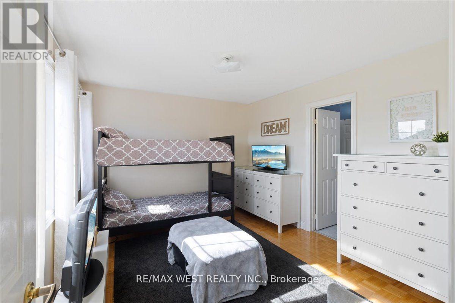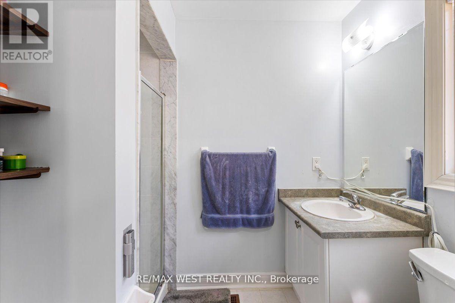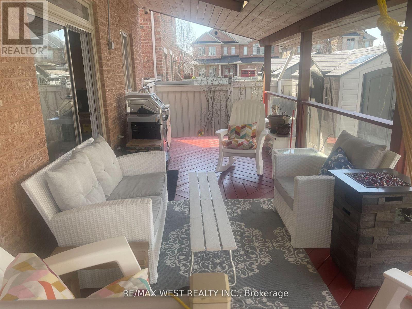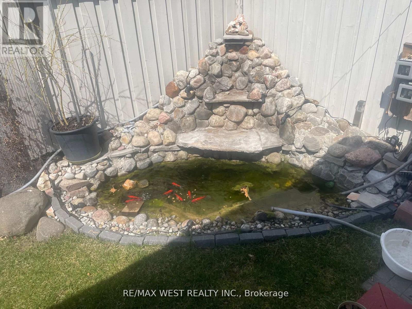36 Lexington Rd Brampton, Ontario - MLS#: W8291658
$1,499,900
Welcome to 36 Lexington Road, Brampton. This Spacious GreenPark Built Home Is Perfect For The Extended family. This Double Door Entry Leads To A Spacious 2-Storey Foyer, Living/Dining Combination, Main Floor Family Room, W/ Gas Fireplace, Huge Eat In Kitchen W/ Breakfast Area, Centre Island & W/O To Covered Deck. 4 Huge Bedrooms, Prime Bdrm W/ 5 Pce Ensuite & W/I Closet, 2nd Bdrm W/ 3 Pce Ensuite 2nd & 3rd & 4th Bdrms W/ Jack & Jill Washrooms. All Bdrm With Large Windows & Ample Closet Space. Main Floor Laundry Room, Interior Garage Access & Separate Entrance To A Full Basement Which Would Be Perfect For The In-Laws Or A Nanny Suite If Needed. (id:51158)
MLS# W8291658 – FOR SALE : 36 Lexington Rd Bram East Brampton – 4 Beds, 4 Baths Detached House ** Welcome to 36 Lexington Road, Brampton. This Spacious GreenPark Built Home Is Perfect For The Extended family. This Double Door Entry Leads To A Spacious 2-Storey Foyer, Living/Dining Combination, Main Floor Family Room, W/ Gas Fireplace, Huge Eat In Kitchen W/ Breakfast Area, Centre Island & W/O To Covered Deck. 4 Huge Bedrooms, Prime Bdrm W/ 5 Pce Ensuite & W/I Closet, 2nd Bdrm W/ 3 Pce Ensuite 2nd & 3rd & 4th Bdrms W/ Jack & Jill Washrooms. All Bdrm With Large Windows & Ample Closet Space. Main Floor Laundry Room, Interior Garage Access & Separate Entrance To A Full Basement Which Would Be Perfect For The In-Laws Or A Nanny Suite If Needed. (id:51158) ** 36 Lexington Rd Bram East Brampton **
⚡⚡⚡ Disclaimer: While we strive to provide accurate information, it is essential that you to verify all details, measurements, and features before making any decisions.⚡⚡⚡
📞📞📞Please Call me with ANY Questions, 416-477-2620📞📞📞
Open House
This property has open houses!
2:00 pm
Ends at:4:00 pm
2:00 pm
Ends at:4:00 pm
Property Details
| MLS® Number | W8291658 |
| Property Type | Single Family |
| Community Name | Bram East |
| Amenities Near By | Place Of Worship, Public Transit, Schools |
| Community Features | School Bus |
| Parking Space Total | 6 |
About 36 Lexington Rd, Brampton, Ontario
Building
| Bathroom Total | 4 |
| Bedrooms Above Ground | 4 |
| Bedrooms Total | 4 |
| Basement Development | Unfinished |
| Basement Features | Separate Entrance |
| Basement Type | N/a (unfinished) |
| Construction Style Attachment | Detached |
| Cooling Type | Central Air Conditioning |
| Exterior Finish | Brick |
| Fireplace Present | Yes |
| Heating Fuel | Natural Gas |
| Heating Type | Forced Air |
| Stories Total | 2 |
| Type | House |
Parking
| Garage |
Land
| Acreage | No |
| Land Amenities | Place Of Worship, Public Transit, Schools |
| Size Irregular | 45.03 X 87.91 Ft ; 88.06 X 45.07 X 87.15 X 45.09 |
| Size Total Text | 45.03 X 87.91 Ft ; 88.06 X 45.07 X 87.15 X 45.09 |
Rooms
| Level | Type | Length | Width | Dimensions |
|---|---|---|---|---|
| Main Level | Living Room | 6.09 m | 3.35 m | 6.09 m x 3.35 m |
| Main Level | Dining Room | 6.09 m | 3.35 m | 6.09 m x 3.35 m |
| Main Level | Kitchen | 4.26 m | 2.62 m | 4.26 m x 2.62 m |
| Main Level | Eating Area | 3.65 m | 3.35 m | 3.65 m x 3.35 m |
| Main Level | Family Room | 4.57 m | 4.57 m | 4.57 m x 4.57 m |
| Upper Level | Primary Bedroom | 6.21 m | 4.87 m | 6.21 m x 4.87 m |
| Upper Level | Bedroom 2 | 3.65 m | 3.65 m | 3.65 m x 3.65 m |
| Upper Level | Bedroom 3 | 3.46 m | 3.35 m | 3.46 m x 3.35 m |
| Upper Level | Bedroom 4 | 4.26 m | 3.65 m | 4.26 m x 3.65 m |
https://www.realtor.ca/real-estate/26826127/36-lexington-rd-brampton-bram-east
Interested?
Contact us for more information

