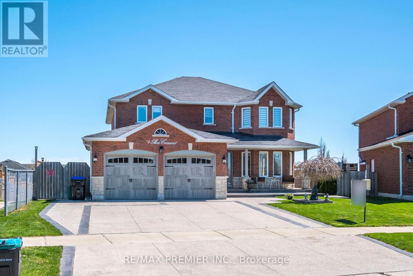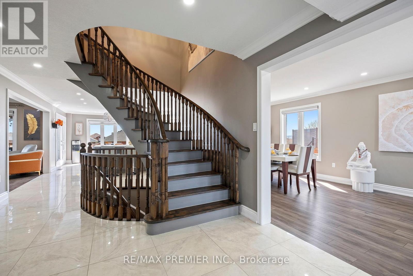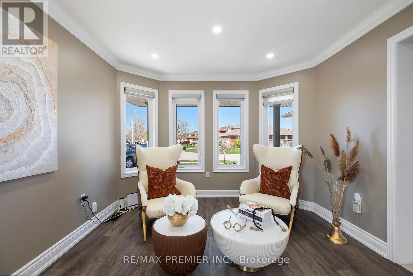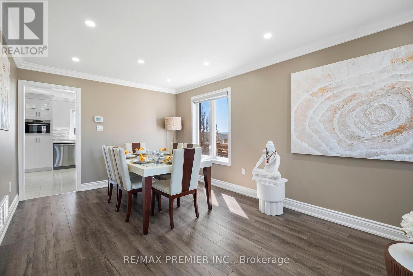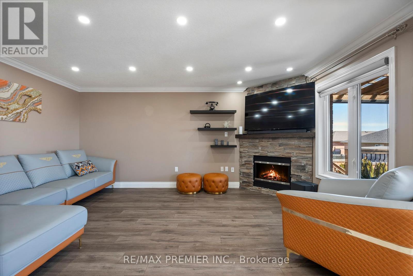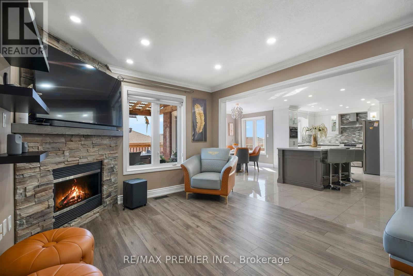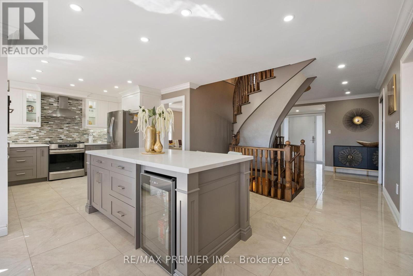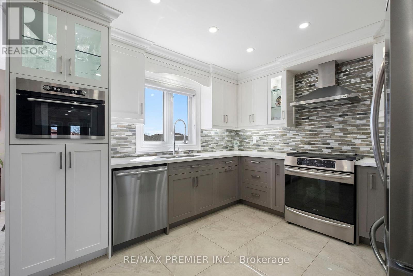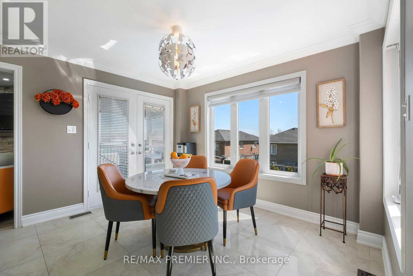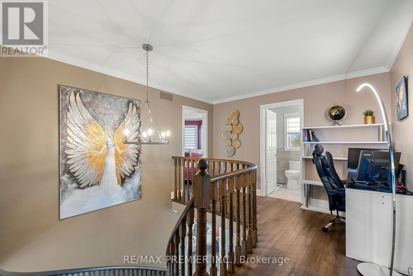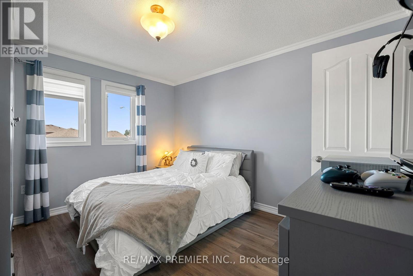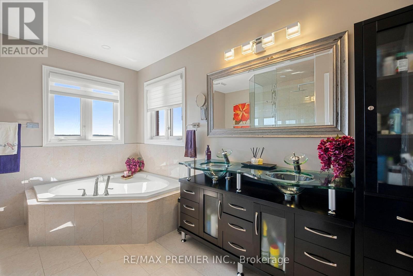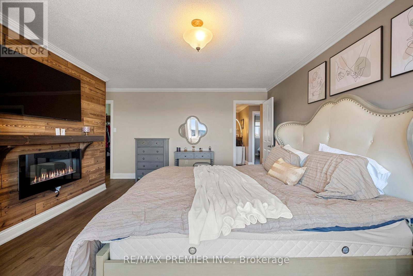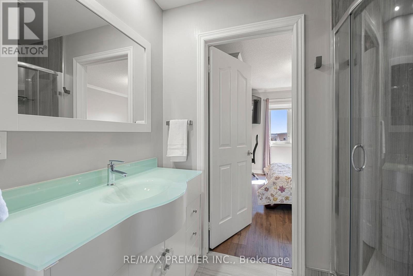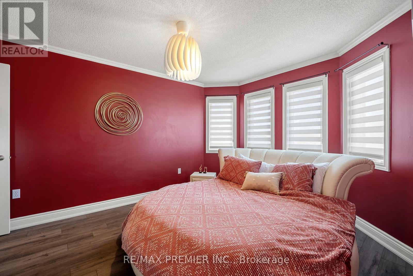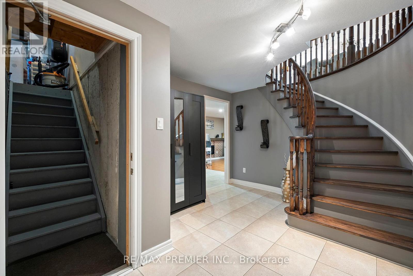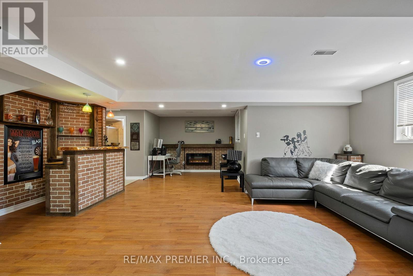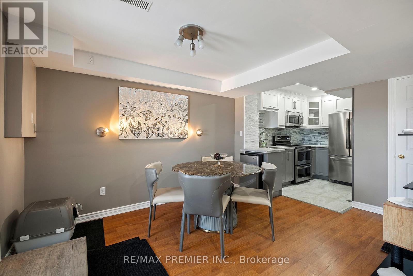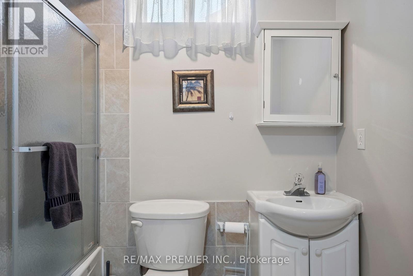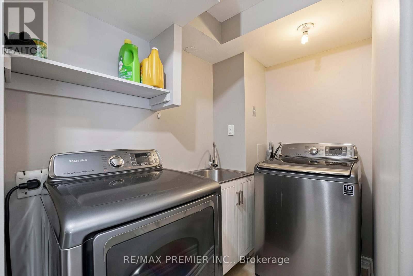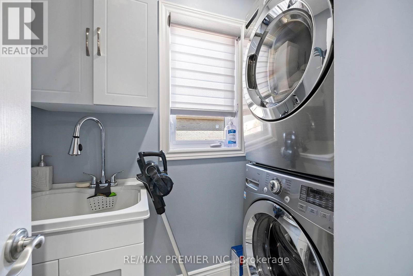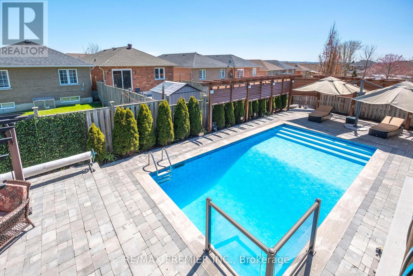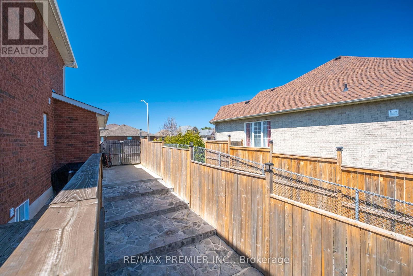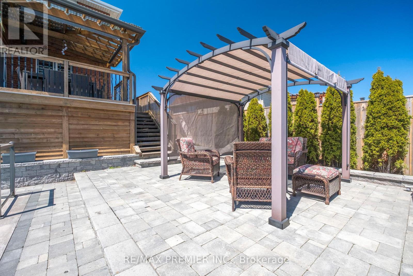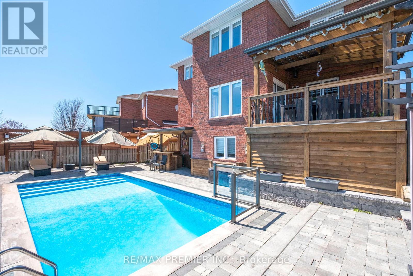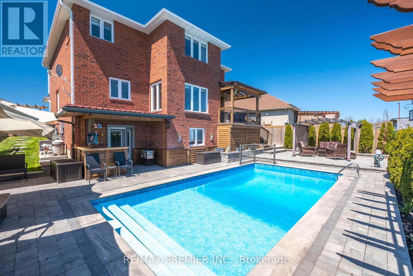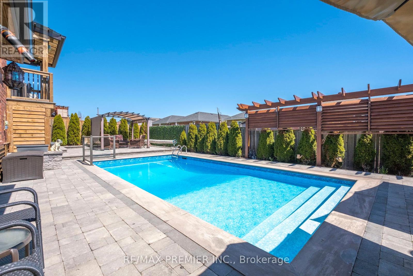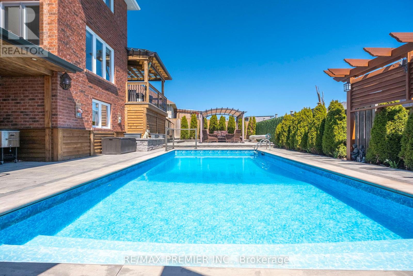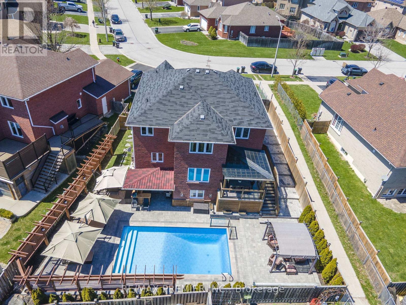36 Pace Cres Bradford West Gwillimbury, Ontario - MLS#: N8272138
$1,658,000
Rare Opportunity to own a One of a Kind Perfect Combination of Location, Luxury and Value! Fully Renovated in the last 3 years with Quality Finishes and Inground Pool! 500$ Spent on Upgrades! This house is located on the quiet crescent in Highly sought after Bradford neighborhood, surrounded by schools, parks and close to HWY, featuring walk out basement with 2 separate entrances, dry bar, full kitchen, washroom and 2nd laundry and walk out to the pool. Fully Interlocked property with inground heated salt water pool surrounded with custom built privacy shutters, large deck, driveway can fit 5 cars, 3 yrs new garage doors & front door, finished with high quality materials, built-ins and craftsmanship. 4 Bdrs, 4 washrms, 2 laundry rms, 3 fireplaces, lots of pot lights and outdoor house & backyard lights, New 200 AMP Electric Panel, Electric car outlet and much more! Not to be missed! **** EXTRAS **** 2 S/S Fridges, 2 mini Fridges, Induction stove, Electric stove, 2 B/I Microwaves, range Hood, B/I Dishwasher, 2 Washers, 2 Dryers, 1 Gas & 2 Electric Fireplaces, Disco Ball, 3 Island stools ""as is"", all ELFs & window coverings. (id:51158)
MLS# N8272138 – FOR SALE : 36 Pace Cres Bradford Bradford West Gwillimbury – 4 Beds, 5 Baths Detached House ** Rare Opportunity to own a One of a Kind Perfect Combination of Location, Luxury and Value! Fully Renovated in the last 3 years with Quality Finishes and Inground Pool! 500$ Spent on Upgrades! This house is located on the quiet crescent in Highly sought after Bradford neighborhood, surrounded by schools, parks and close to HWY, featuring walk out basement with 2 separate entrances, dry bar, full kitchen, washroom and 2nd laundry and walk out to the pool. Fully Interlocked property with inground heated salt water pool surrounded with custom built privacy shutters, large deck, driveway can fit 5 cars, 3 yrs new garage doors & front door, finished with high quality materials, built-ins and craftsmanship. 4 Bdrs, 4 washrms, 2 laundry rms, 3 fireplaces, lots of pot lights and outdoor house & backyard lights, New 200 AMP Electric Panel, Electric car outlet and much more! Not to be missed! **** EXTRAS **** 2 S/S Fridges, 2 mini Fridges, Induction stove, Electric stove, 2 B/I Microwaves, range Hood, B/I Dishwasher, 2 Washers, 2 Dryers, 1 Gas & 2 Electric Fireplaces, Disco Ball, 3 Island stools “”as is””, all ELFs & window coverings. (id:51158) ** 36 Pace Cres Bradford Bradford West Gwillimbury **
⚡⚡⚡ Disclaimer: While we strive to provide accurate information, it is essential that you to verify all details, measurements, and features before making any decisions.⚡⚡⚡
📞📞📞Please Call me with ANY Questions, 416-477-2620📞📞📞
Property Details
| MLS® Number | N8272138 |
| Property Type | Single Family |
| Community Name | Bradford |
| Amenities Near By | Park, Place Of Worship, Public Transit, Schools |
| Features | Cul-de-sac |
| Parking Space Total | 7 |
| Pool Type | Inground Pool |
About 36 Pace Cres, Bradford West Gwillimbury, Ontario
Building
| Bathroom Total | 5 |
| Bedrooms Above Ground | 4 |
| Bedrooms Total | 4 |
| Basement Development | Finished |
| Basement Features | Separate Entrance, Walk Out |
| Basement Type | N/a (finished) |
| Construction Style Attachment | Detached |
| Cooling Type | Central Air Conditioning |
| Exterior Finish | Brick |
| Fireplace Present | Yes |
| Heating Fuel | Natural Gas |
| Heating Type | Forced Air |
| Stories Total | 2 |
| Type | House |
Parking
| Attached Garage |
Land
| Acreage | No |
| Land Amenities | Park, Place Of Worship, Public Transit, Schools |
| Size Irregular | 48.82 X 114.14 Ft ; 73.32 Ft At The Back |
| Size Total Text | 48.82 X 114.14 Ft ; 73.32 Ft At The Back |
Rooms
| Level | Type | Length | Width | Dimensions |
|---|---|---|---|---|
| Second Level | Primary Bedroom | 5.8 m | 4 m | 5.8 m x 4 m |
| Second Level | Bedroom 2 | 4.3 m | 3.7 m | 4.3 m x 3.7 m |
| Second Level | Bedroom 3 | 3.7 m | 3.35 m | 3.7 m x 3.35 m |
| Second Level | Bedroom 4 | 3.7 m | 3.5 m | 3.7 m x 3.5 m |
| Lower Level | Kitchen | 2.75 m | 1.83 m | 2.75 m x 1.83 m |
| Lower Level | Recreational, Games Room | Measurements not available | ||
| Lower Level | Cold Room | Measurements not available | ||
| Main Level | Kitchen | 7 m | 3.7 m | 7 m x 3.7 m |
| Main Level | Eating Area | 3.7 m | 2.75 m | 3.7 m x 2.75 m |
| Main Level | Living Room | 3.35 m | 3.5 m | 3.35 m x 3.5 m |
| Main Level | Dining Room | 3.35 m | 3.35 m | 3.35 m x 3.35 m |
| Main Level | Family Room | 5 m | 3.4 m | 5 m x 3.4 m |
https://www.realtor.ca/real-estate/26803722/36-pace-cres-bradford-west-gwillimbury-bradford
Interested?
Contact us for more information

