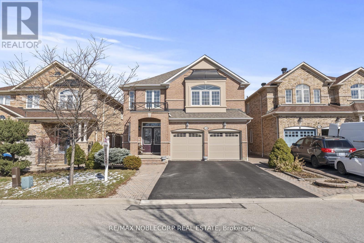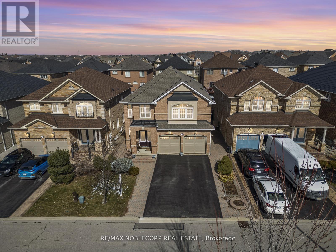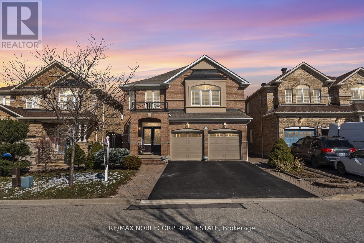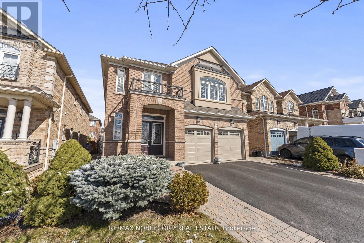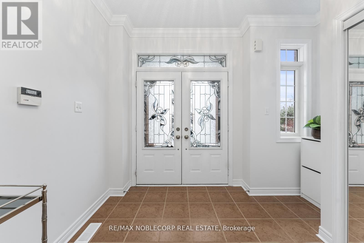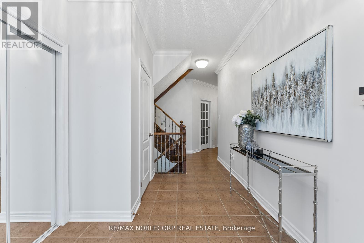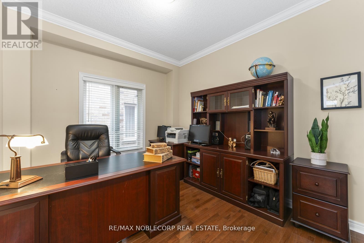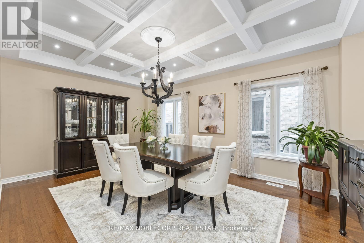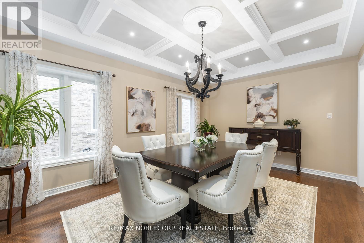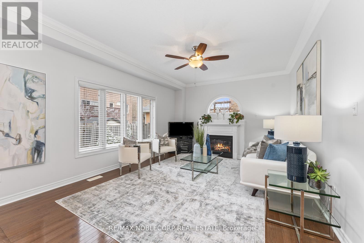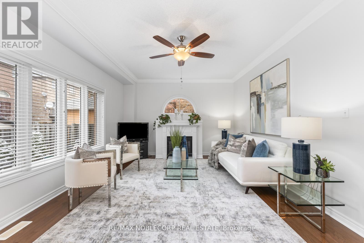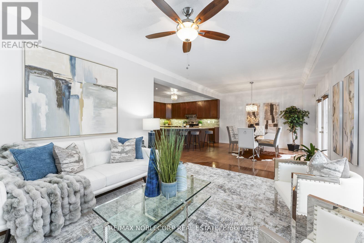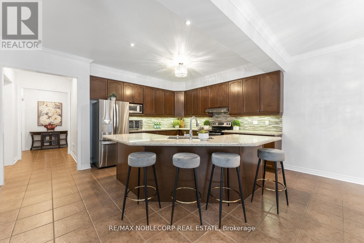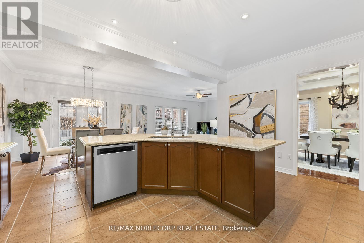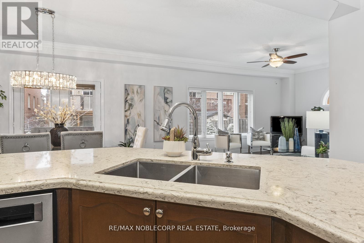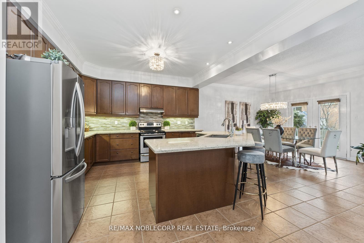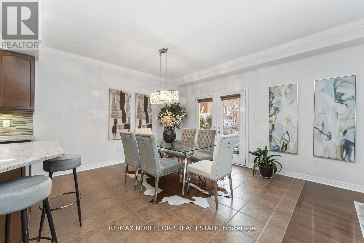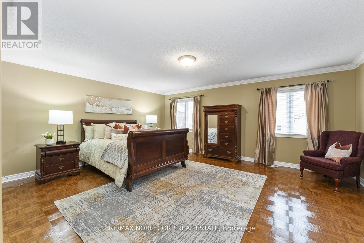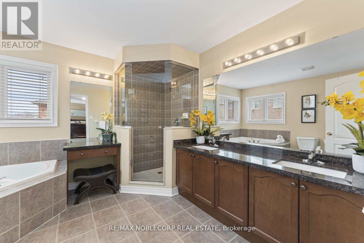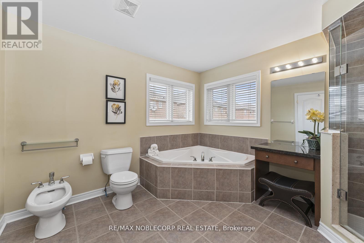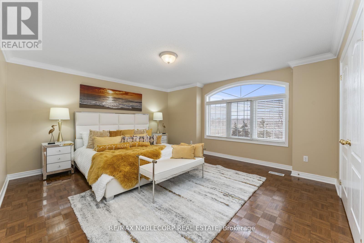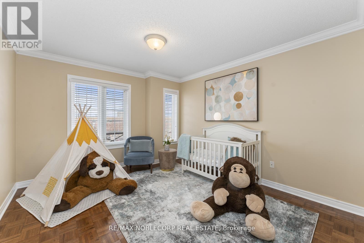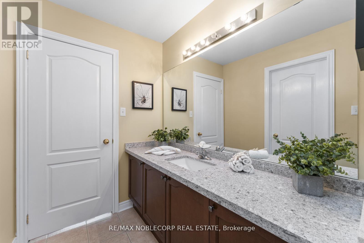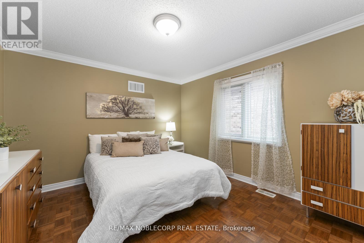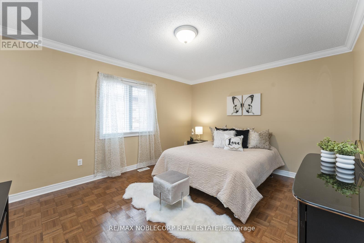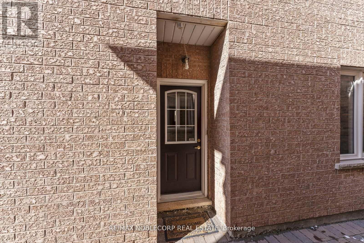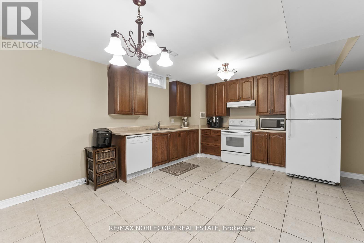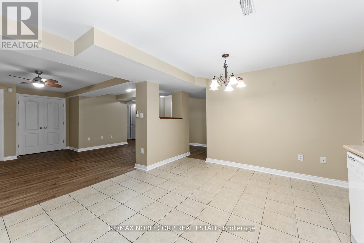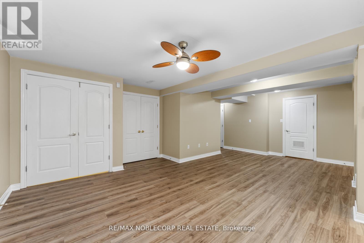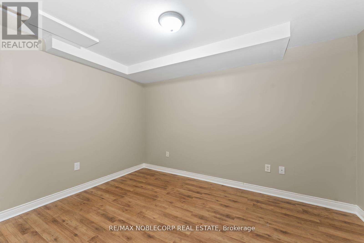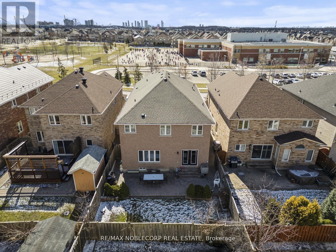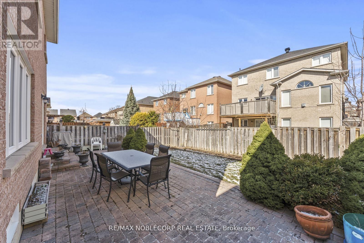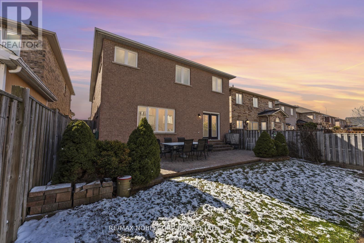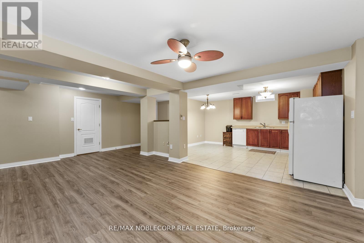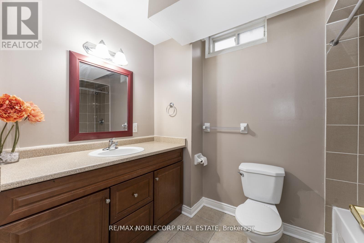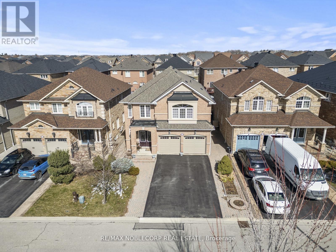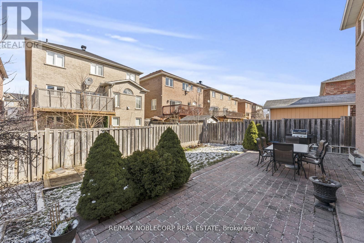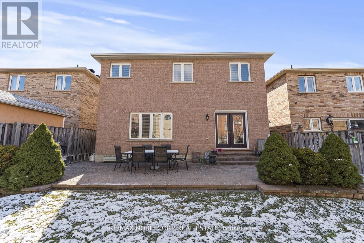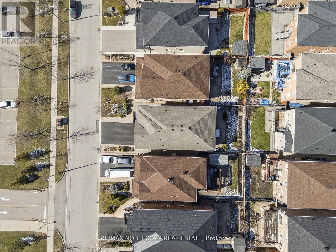36 Venice Gate Dr Vaughan, Ontario - MLS#: N8265926
$2,099,000
Welcome to 36 Venice Gate in Vellore Village. This stunning residence exudes both comfort and style. Impeccably clean and maintained 5+1 bed, 5-bath home with curb appeal and no sidewalk. Showcasing refined principal rooms and an open-concept layout that effortlessly harmonizes living and entertaining spaces. The finished basement includes a separate entrance with two additional kitchens, bedroom, bathroom and a huge recreational area. With hardwood floors, pot lights, cornice moulding details, a huge diamond kitchen island, generous-sized bedrooms, and a classic design, this home is a true gem in Vellore Village. (id:51158)
MLS# N8265926 – FOR SALE : 36 Venice Gate Dr Vellore Village Vaughan – 6 Beds, 5 Baths Detached House ** Welcome to 36 Venice Gate in Vellore Village. This stunning residence exudes both comfort and style. Impeccably clean and maintained 5+1 bed, 5-bath home with curb appeal and no sidewalk. Showcasing refined principal rooms and an open-concept layout that effortlessly harmonizes living and entertaining spaces. The finished basement includes a separate entrance with two additional kitchens, bedroom, bathroom and a huge recreational area. With hardwood floors, pot lights, cornice moulding details, a huge diamond kitchen island, generous-sized bedrooms, and a classic design, this home is a true gem in Vellore Village. (id:51158) ** 36 Venice Gate Dr Vellore Village Vaughan **
⚡⚡⚡ Disclaimer: While we strive to provide accurate information, it is essential that you to verify all details, measurements, and features before making any decisions.⚡⚡⚡
📞📞📞Please Call me with ANY Questions, 416-477-2620📞📞📞
Open House
This property has open houses!
2:00 pm
Ends at:4:00 pm
Property Details
| MLS® Number | N8265926 |
| Property Type | Single Family |
| Community Name | Vellore Village |
| Amenities Near By | Hospital, Park, Public Transit, Schools |
| Community Features | Community Centre |
| Parking Space Total | 6 |
About 36 Venice Gate Dr, Vaughan, Ontario
Building
| Bathroom Total | 5 |
| Bedrooms Above Ground | 5 |
| Bedrooms Below Ground | 1 |
| Bedrooms Total | 6 |
| Basement Development | Finished |
| Basement Features | Separate Entrance |
| Basement Type | N/a (finished) |
| Construction Style Attachment | Detached |
| Cooling Type | Central Air Conditioning |
| Exterior Finish | Brick |
| Fireplace Present | Yes |
| Heating Fuel | Natural Gas |
| Heating Type | Forced Air |
| Stories Total | 2 |
| Type | House |
Parking
| Garage |
Land
| Acreage | No |
| Land Amenities | Hospital, Park, Public Transit, Schools |
| Size Irregular | 39.41 X 109.04 Ft |
| Size Total Text | 39.41 X 109.04 Ft |
Rooms
| Level | Type | Length | Width | Dimensions |
|---|---|---|---|---|
| Second Level | Primary Bedroom | 5.55 m | 4.75 m | 5.55 m x 4.75 m |
| Second Level | Bedroom 2 | 3.6 m | 4.51 m | 3.6 m x 4.51 m |
| Second Level | Bedroom 3 | 3.47 m | 4.27 m | 3.47 m x 4.27 m |
| Second Level | Bedroom 4 | 4.7 m | 4.18 m | 4.7 m x 4.18 m |
| Second Level | Bedroom 5 | 3.6 m | 3.96 m | 3.6 m x 3.96 m |
| Ground Level | Kitchen | 3.66 m | 3.84 m | 3.66 m x 3.84 m |
| Ground Level | Eating Area | 3.6 m | 4.15 m | 3.6 m x 4.15 m |
| Ground Level | Family Room | 5.43 m | 3.96 m | 5.43 m x 3.96 m |
| Ground Level | Living Room | 3.72 m | 3.97 m | 3.72 m x 3.97 m |
| Ground Level | Dining Room | 3.72 m | 3.97 m | 3.72 m x 3.97 m |
| Ground Level | Den | 3.66 m | 3.05 m | 3.66 m x 3.05 m |
| Ground Level | Mud Room | Measurements not available |
https://www.realtor.ca/real-estate/26794982/36-venice-gate-dr-vaughan-vellore-village
Interested?
Contact us for more information

