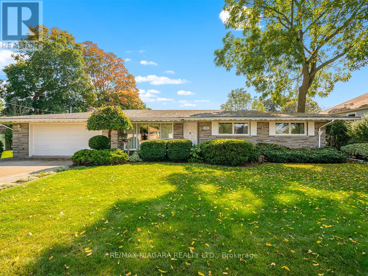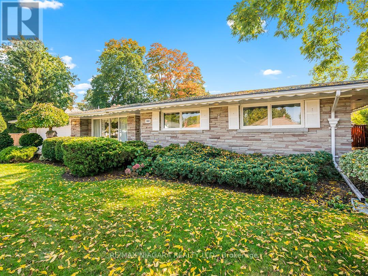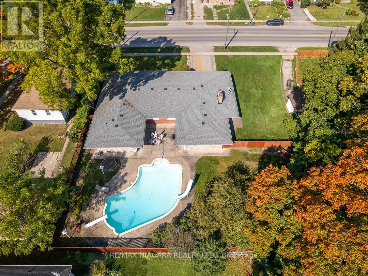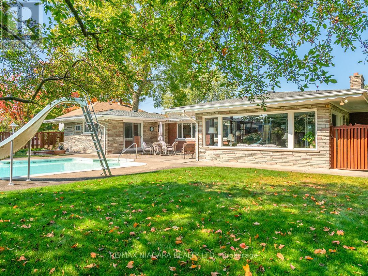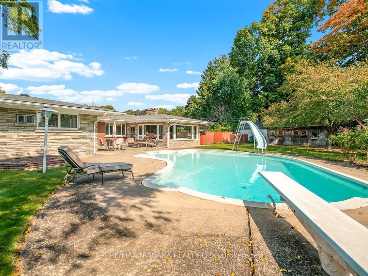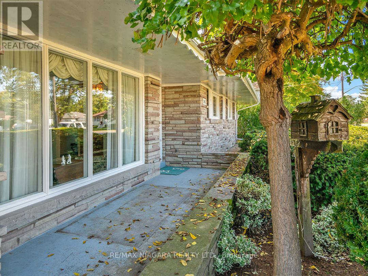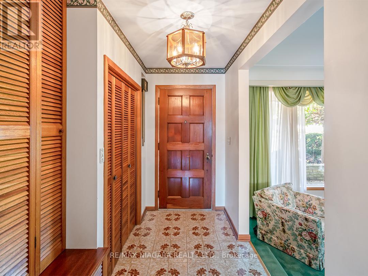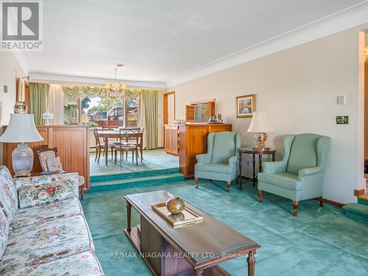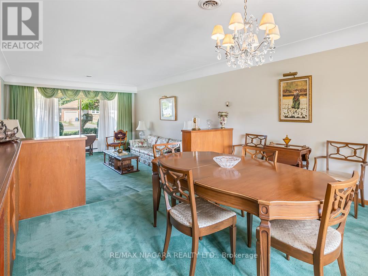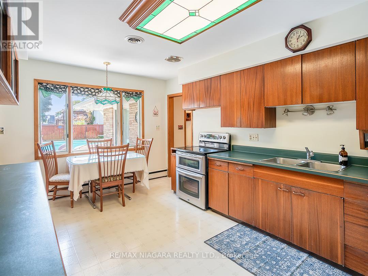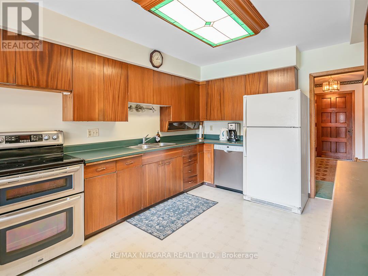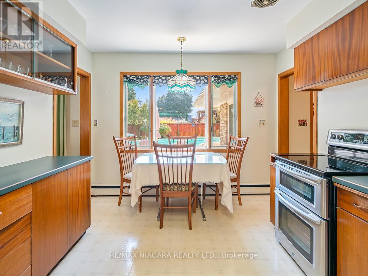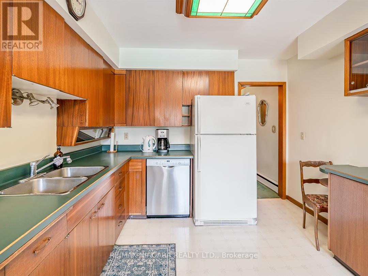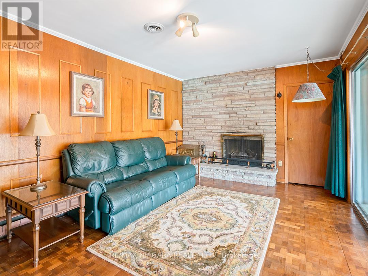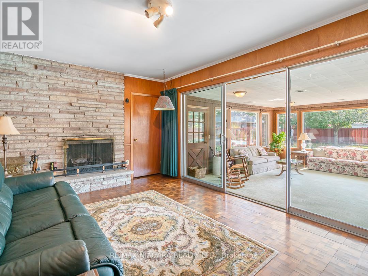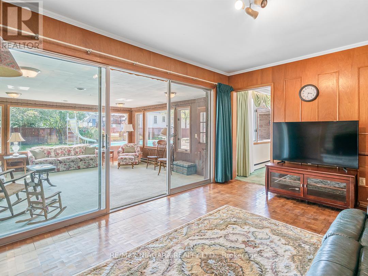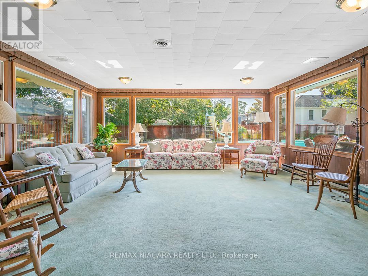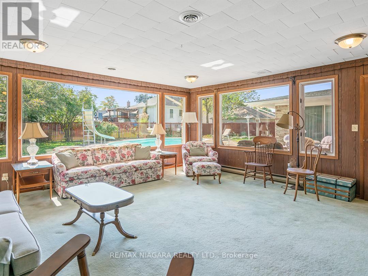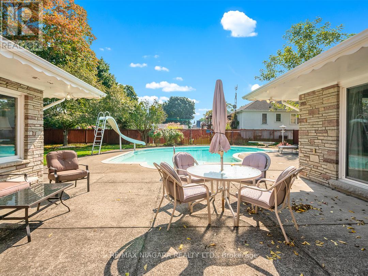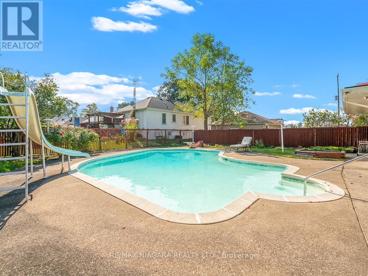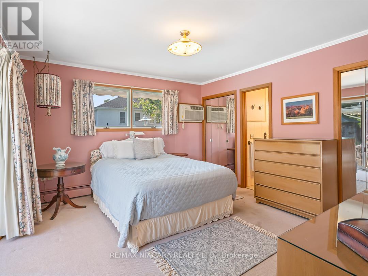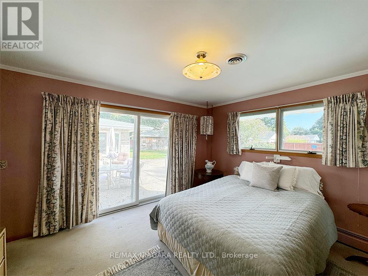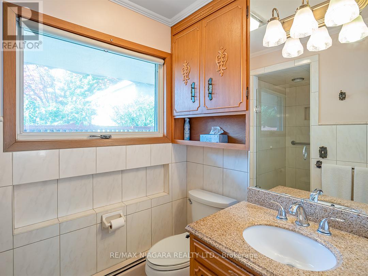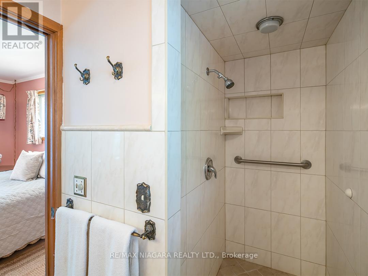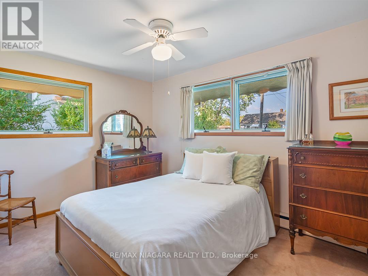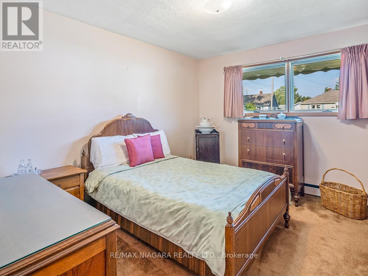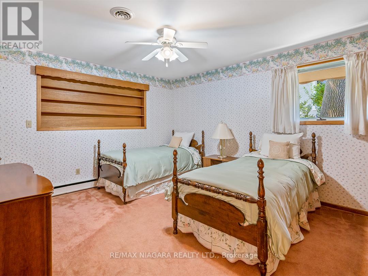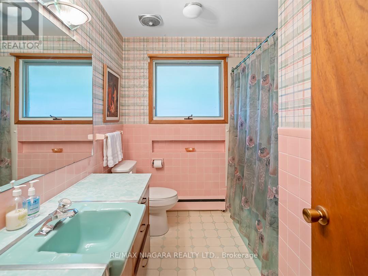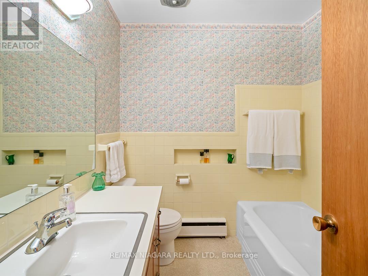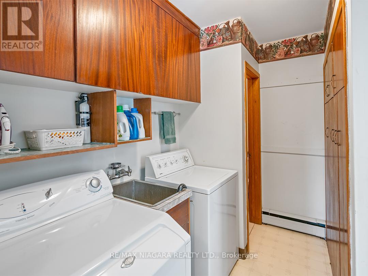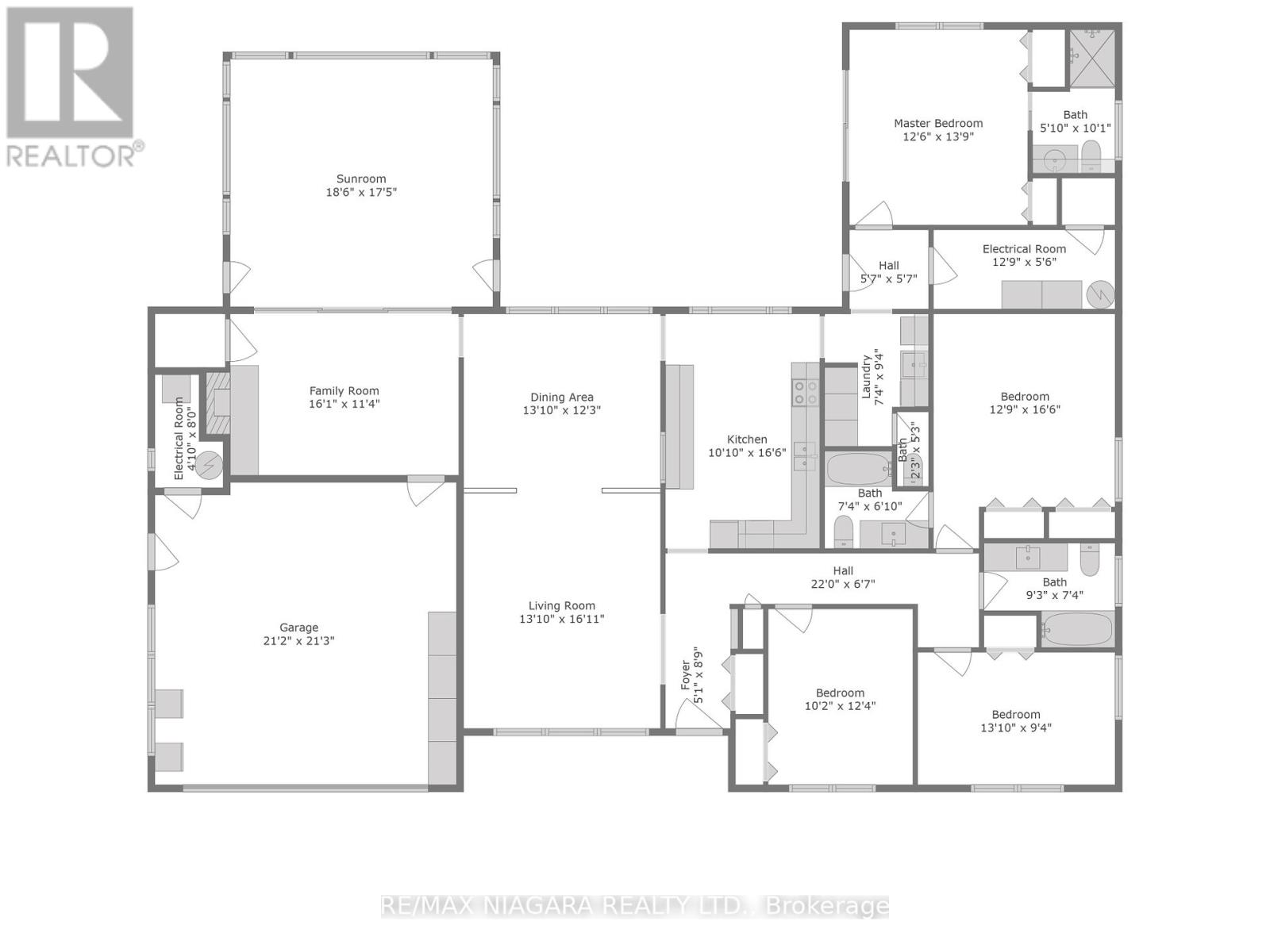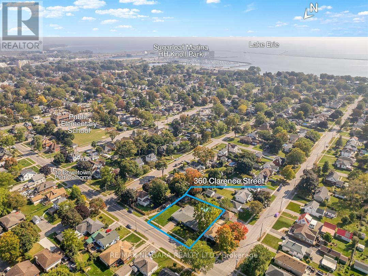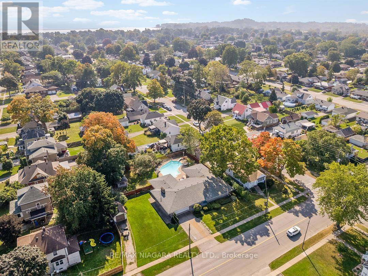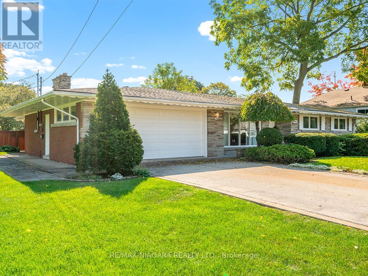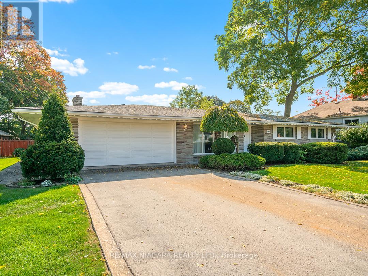360 Clarence Street Port Colborne, Ontario - MLS#: X8166872
$839,900
Discover this timeless Mid-Century Modern Ranch-style Bungalow proudly set in the sought-after SW Port Colborne. This custom-built home has captivated admirers with its unparalleled design and charm.This cherished one-owner home is nestled on a double lot spanning 112 feet with meticulously landscaped gardens & private yard. Its unique layout creates a courtyard & serene setting overlooking an inground pool in the backyard.Crafted with locally sourced cut stone & granite facade & w nearly 3000 square ft of single-level living space. 4 bdrms, 3.5 baths, including 2 w full ensuite baths, effortlessly accommodating in-law space.Entertain in the sunken living room or unwind in the family room w stone fireplace. The eat-in kitchen flows into the spacious dining room w views of the yard.A 4-season sunroom has expansive windows framing the custom-designed, 20'x40' in-ground concrete pool. A heated double garage provides access to both the home's interior the expansive yard **** EXTRAS **** In a desirable neighbourhood just a 10-minute stroll from downtown & the Historic West Street shopping district. Parks & the Marina on Lake Erie are a 5-minute bike ride away, schools are just two blocks from your doorstep (id:51158)
MLS# X8166872 – FOR SALE : 360 Clarence St Port Colborne – 4 Beds, 4 Baths Detached House ** Discover this timeless Mid-Century Modern Ranch-style Bungalow proudly set in the sought-after SW Port Colborne. This custom-built home has captivated admirers with its unparalleled design and charm.This cherished one-owner home is nestled on a double lot spanning 112 feet with meticulously landscaped gardens & private yard. Its unique layout creates a courtyard & serene setting overlooking an inground pool in the backyard.Crafted with locally sourced cut stone & granite facade & w nearly 3000 square ft of single-level living space. 4 bdrms, 3.5 baths, including 2 w full ensuite baths, effortlessly accommodating in-law space.Entertain in the sunken living room or unwind in the family room w stone fireplace. The eat-in kitchen flows into the spacious dining room w views of the yard.A 4-season sunroom has expansive windows framing the custom-designed, 20’x40′ in-ground concrete pool. A heated double garage provides access to both the home’s interior the expansive yard **** EXTRAS **** In a desirable neighbourhood just a 10-minute stroll from downtown & the Historic West Street shopping district. Parks & the Marina on Lake Erie are a 5-minute bike ride away, schools are just two blocks from your doorstep (id:51158) ** 360 Clarence St Port Colborne **
⚡⚡⚡ Disclaimer: While we strive to provide accurate information, it is essential that you to verify all details, measurements, and features before making any decisions.⚡⚡⚡
📞📞📞Please Call me with ANY Questions, 416-477-2620📞📞📞
Property Details
| MLS® Number | X8166872 |
| Property Type | Single Family |
| Amenities Near By | Beach, Marina, Schools |
| Parking Space Total | 6 |
| Pool Type | Inground Pool |
About 360 Clarence Street, Port Colborne, Ontario
Building
| Bathroom Total | 4 |
| Bedrooms Above Ground | 4 |
| Bedrooms Total | 4 |
| Architectural Style | Bungalow |
| Basement Type | Crawl Space |
| Construction Style Attachment | Detached |
| Cooling Type | Central Air Conditioning |
| Exterior Finish | Stone |
| Fireplace Present | Yes |
| Heating Fuel | Natural Gas |
| Heating Type | Hot Water Radiator Heat |
| Stories Total | 1 |
| Type | House |
| Utility Water | Municipal Water |
Parking
| Attached Garage |
Land
| Acreage | No |
| Land Amenities | Beach, Marina, Schools |
| Sewer | Sanitary Sewer |
| Size Irregular | 112 X 140 Ft |
| Size Total Text | 112 X 140 Ft |
Rooms
| Level | Type | Length | Width | Dimensions |
|---|---|---|---|---|
| Main Level | Living Room | 4.22 m | 5.16 m | 4.22 m x 5.16 m |
| Main Level | Foyer | 3.86 m | 2 m | 3.86 m x 2 m |
| Main Level | Dining Room | 4.22 m | 3.73 m | 4.22 m x 3.73 m |
| Main Level | Kitchen | 3.2 m | 5.03 m | 3.2 m x 5.03 m |
| Main Level | Family Room | 4.9 m | 3.45 m | 4.9 m x 3.45 m |
| Main Level | Sunroom | 5.64 m | 5.31 m | 5.64 m x 5.31 m |
| Main Level | Primary Bedroom | 3.81 m | 4.19 m | 3.81 m x 4.19 m |
| Main Level | Bedroom 2 | 3.89 m | 5.11 m | 3.89 m x 5.11 m |
| Main Level | Bedroom 3 | 3.1 m | 3 m | 3.1 m x 3 m |
| Main Level | Bedroom 4 | 4.22 m | 2.84 m | 4.22 m x 2.84 m |
| Main Level | Laundry Room | 2.24 m | 2.24 m x Measurements not available |
https://www.realtor.ca/real-estate/26658749/360-clarence-street-port-colborne
Interested?
Contact us for more information

