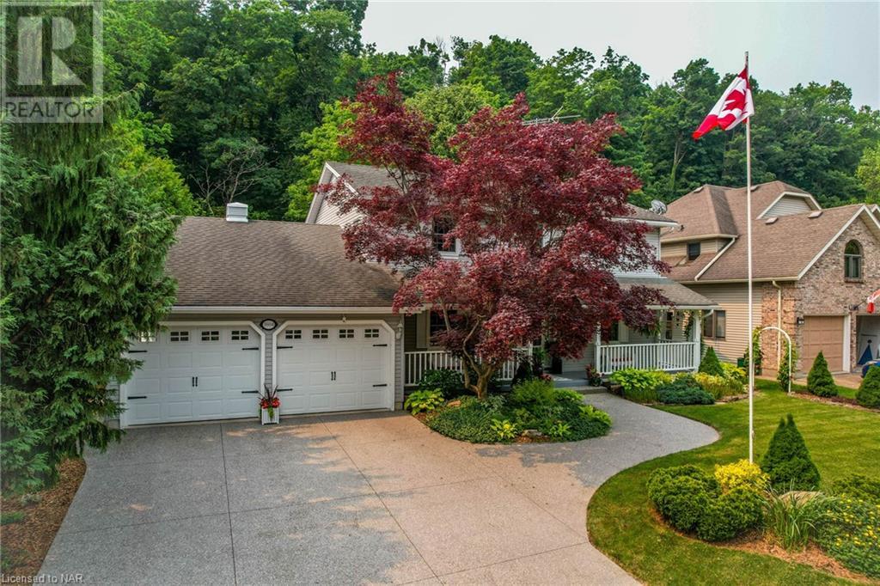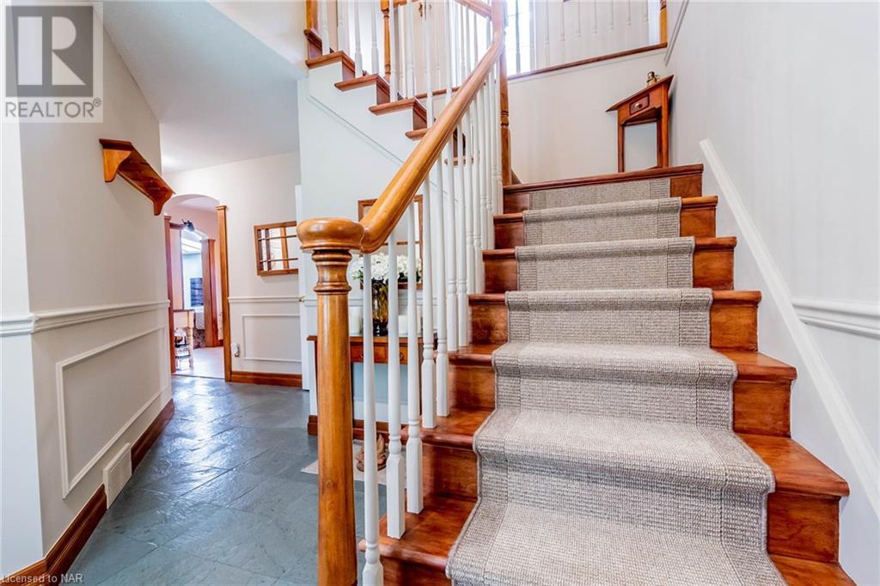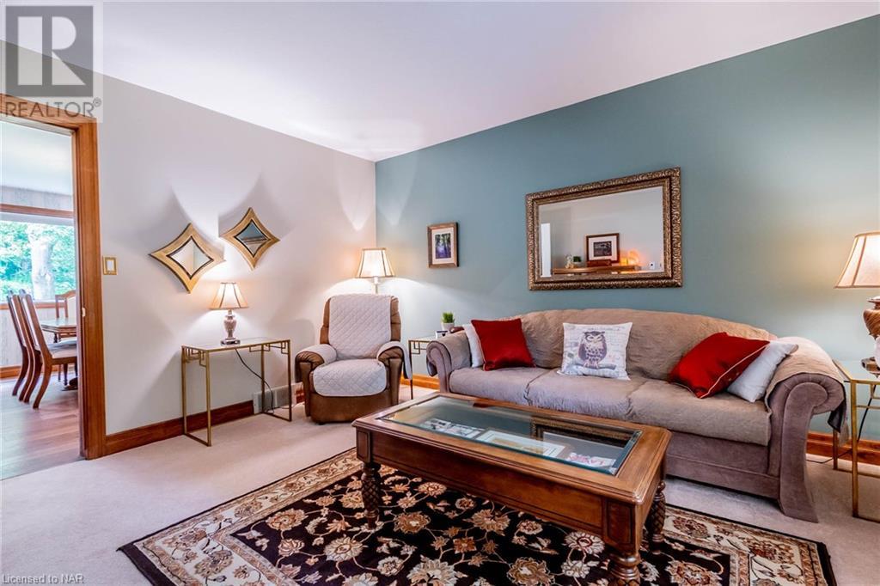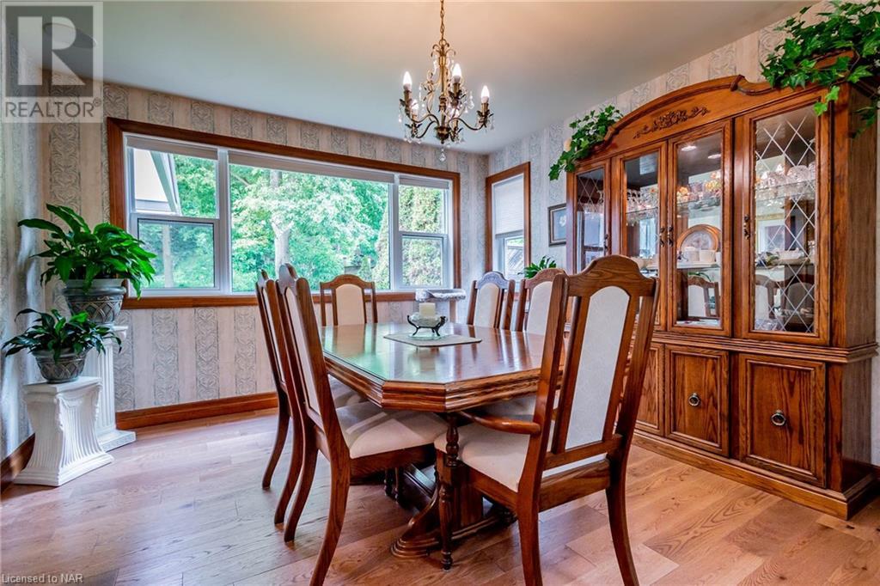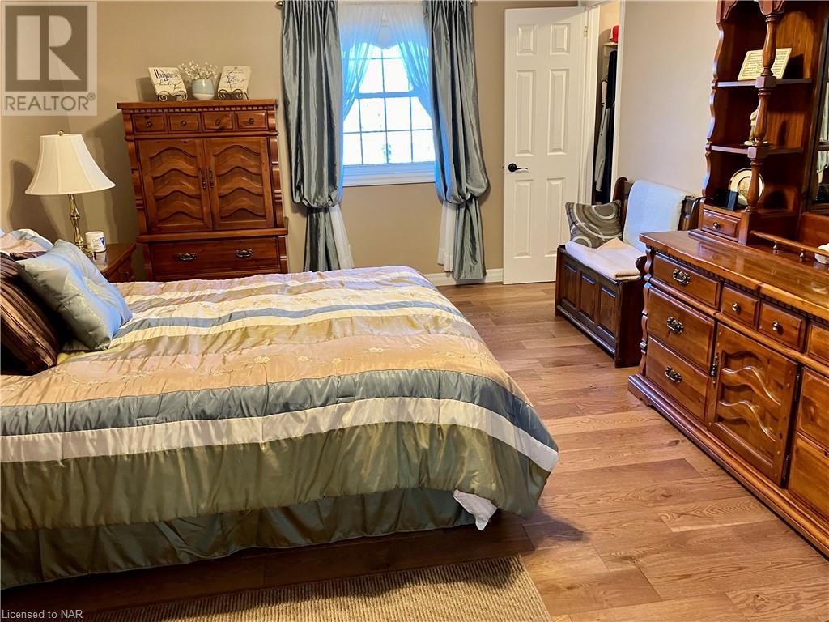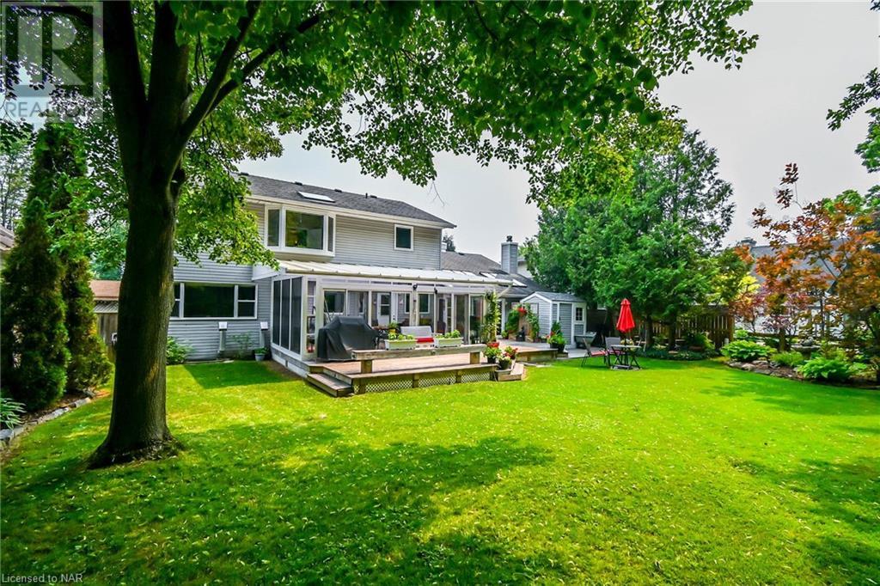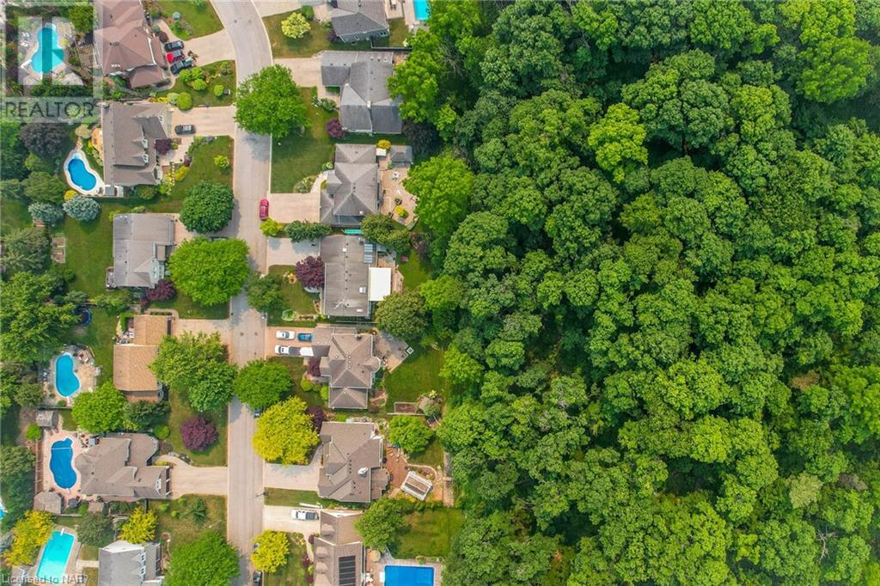3604 Glen Elgin Drive Jordan, Ontario - MLS#: 40587109
$1,499,000
Nestled against the scenic Niagara Escarpment in the trendy village of Jordan, this impressive two-story custom built home exudes quality and tranquility. Located in Glen Elgin Estates arguably the finest residential setting in the Town of Lincoln, 3604 Glen Elgin Drive features over 4,000 square feet of finished living space. Sitting on a premium 68-foot x 235-foot lot, you will be impressed by the property's immaculate move-in condition and brightness (there are a whopping 34 windows/skylights!) Recent improvements include - new hardwood flooring in the primary bedroom and walk-in closet, new matching smart LG washer and dryer on pedestals in the main floor laundry room, new electric fireplace/entertainment unit in the main floor den, updated electric fireplace in the upper level sunroom and landscaping enhancements by an arborist. New contemporary switch plates and matching antique bronze door handles installed through out main and second level (March2024). Four new matching antique bronze exterior door locksets (March 2024). Updated antique bronze metal mail box, matching wood air registers (March 2024). Expanded description of this wonderful home can be seen in the photo section. (id:51158)
MLS# 40587109 – FOR SALE : 3604 Glen Elgin Drive Jordan – 4 Beds, 4 Baths Detached House ** Nestled against the scenic Niagara Escarpment in the trendy village of Jordan, this impressive two-story custom built home exudes quality and tranquility. Located in Glen Elgin Estates arguably the finest residential setting in the Town of Lincoln, 3604 Glen Elgin Drive features over 4,000 square feet of finished living space. Sitting on a premium 68-foot x 235-foot lot, you will be impressed by the property’s immaculate move-in condition and brightness (there are a whopping 34 windows/skylights!) Recent improvements include – new hardwood flooring in the primary bedroom and walk-in closet, new matching smart LG washer and dryer on pedestals in the main floor laundry room, new electric fireplace/entertainment unit in the main floor den, updated electric fireplace in the upper level sunroom and landscaping enhancements by an arborist. New contemporary switch plates and matching antique bronze door handles installed through out main and second level (March2024). Four new matching antique bronze exterior door locksets (March 2024). Updated antique bronze metal mail box, matching wood air registers (March 2024). Expanded description of this wonderful home can be seen in the photo section. (id:51158) ** 3604 Glen Elgin Drive Jordan **
⚡⚡⚡ Disclaimer: While we strive to provide accurate information, it is essential that you to verify all details, measurements, and features before making any decisions.⚡⚡⚡
📞📞📞Please Call me with ANY Questions, 416-477-2620📞📞📞
Property Details
| MLS® Number | 40587109 |
| Property Type | Single Family |
| Amenities Near By | Golf Nearby, Place Of Worship, Shopping |
| Community Features | Quiet Area |
| Equipment Type | None |
| Features | Conservation/green Belt, Skylight, Automatic Garage Door Opener |
| Parking Space Total | 8 |
| Rental Equipment Type | None |
| Structure | Workshop, Shed |
About 3604 Glen Elgin Drive, Jordan, Ontario
Building
| Bathroom Total | 4 |
| Bedrooms Above Ground | 3 |
| Bedrooms Below Ground | 1 |
| Bedrooms Total | 4 |
| Appliances | Central Vacuum, Water Purifier |
| Architectural Style | 2 Level |
| Basement Development | Finished |
| Basement Type | Full (finished) |
| Construction Style Attachment | Detached |
| Cooling Type | Central Air Conditioning |
| Exterior Finish | Vinyl Siding |
| Fireplace Fuel | Electric,wood |
| Fireplace Present | Yes |
| Fireplace Total | 1 |
| Fireplace Type | Other - See Remarks,other - See Remarks |
| Foundation Type | Poured Concrete |
| Half Bath Total | 1 |
| Heating Fuel | Natural Gas |
| Heating Type | Forced Air |
| Stories Total | 2 |
| Size Interior | 2980 Sqft |
| Type | House |
| Utility Water | Municipal Water |
Parking
| Attached Garage |
Land
| Access Type | Road Access |
| Acreage | No |
| Fence Type | Partially Fenced |
| Land Amenities | Golf Nearby, Place Of Worship, Shopping |
| Landscape Features | Landscaped |
| Sewer | Municipal Sewage System |
| Size Depth | 236 Ft |
| Size Frontage | 69 Ft |
| Size Total Text | 1/2 - 1.99 Acres |
| Zoning Description | Residential |
Rooms
| Level | Type | Length | Width | Dimensions |
|---|---|---|---|---|
| Second Level | Bedroom | 14'9'' x 8'10'' | ||
| Second Level | 5pc Bathroom | 10'6'' x 7'6'' | ||
| Second Level | Bedroom | 14'2'' x 9'10'' | ||
| Second Level | Sunroom | 10'3'' x 9'10'' | ||
| Second Level | 4pc Bathroom | 9'10'' x 9'9'' | ||
| Second Level | Primary Bedroom | 16'10'' x 12'0'' | ||
| Basement | Utility Room | 6'5'' x 4'3'' | ||
| Basement | Cold Room | 34'8'' x 5'4'' | ||
| Basement | Workshop | 19'0'' x 13'10'' | ||
| Basement | Recreation Room | 25'9'' x 15'3'' | ||
| Basement | 3pc Bathroom | 7'0'' | ||
| Basement | Bedroom | 13'7'' x 10'6'' | ||
| Main Level | Sunroom | 21'11'' x 13'0'' | ||
| Main Level | Foyer | 9'8'' x 4'4'' | ||
| Main Level | Pantry | 4'9'' x 4'3'' | ||
| Main Level | 2pc Bathroom | 4'10'' x 4'9'' | ||
| Main Level | Laundry Room | 9'9'' x 7'2'' | ||
| Main Level | Living Room | 13'3'' x 12'0'' | ||
| Main Level | Dining Room | 13'3'' x 11'10'' | ||
| Main Level | Eat In Kitchen | 22'8'' x 15'4'' | ||
| Main Level | Great Room | 19'9'' x 15'9'' |
https://www.realtor.ca/real-estate/26877363/3604-glen-elgin-drive-jordan
Interested?
Contact us for more information

