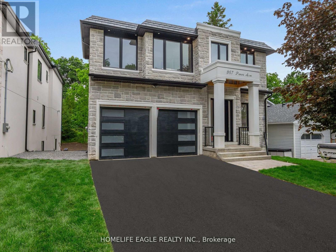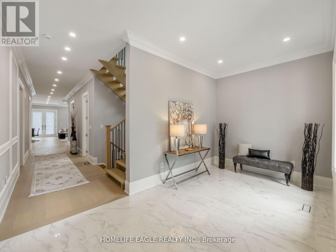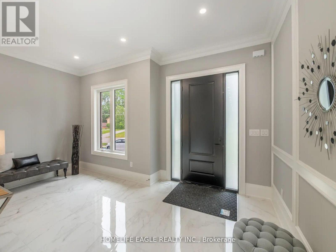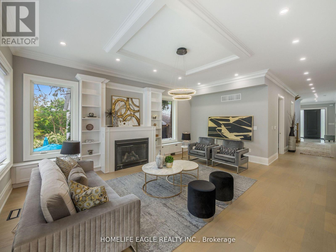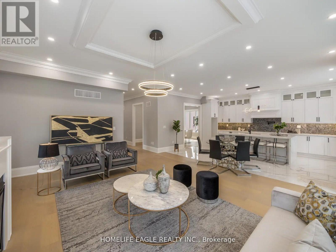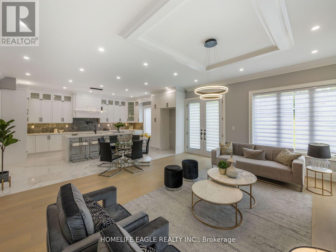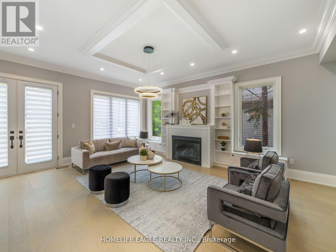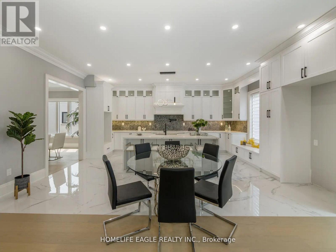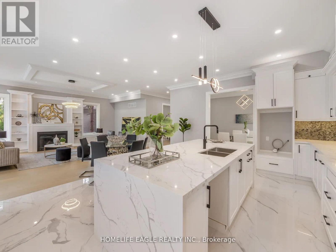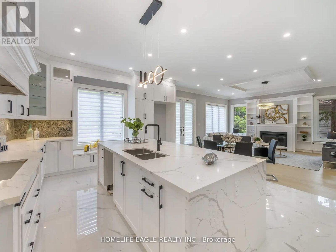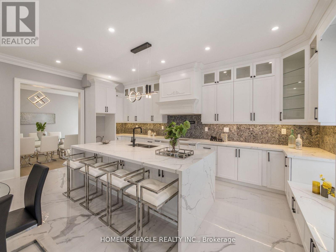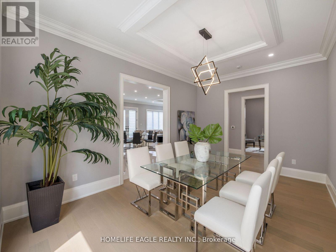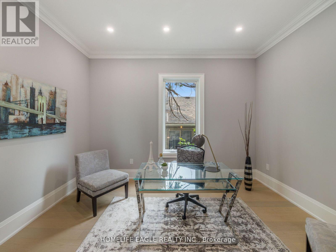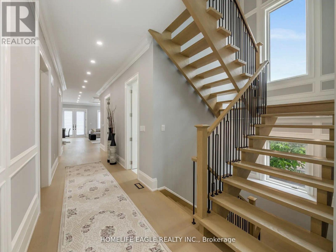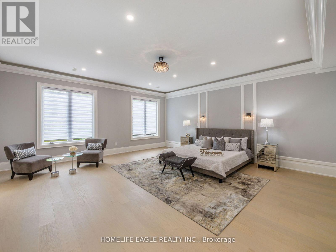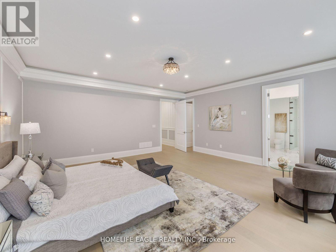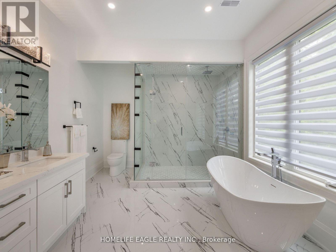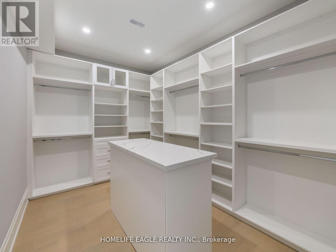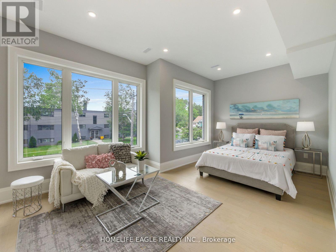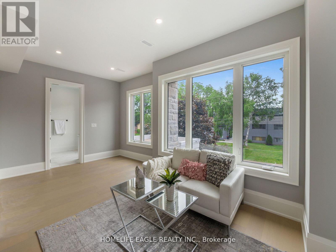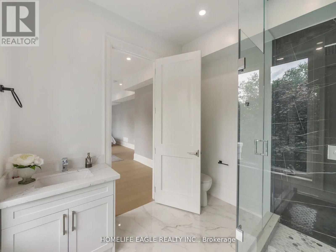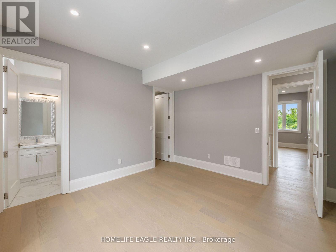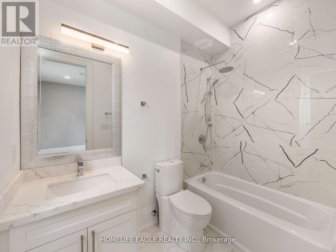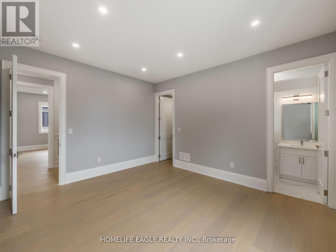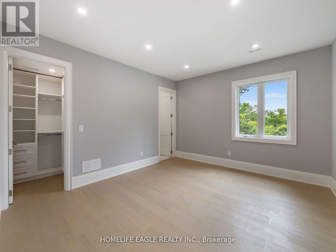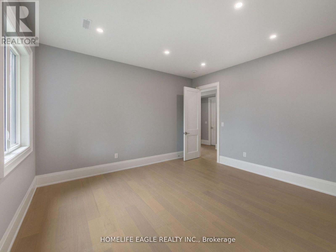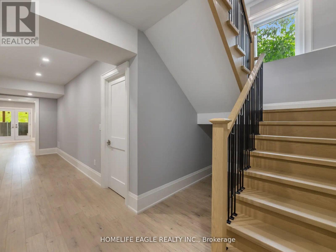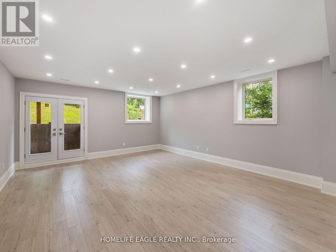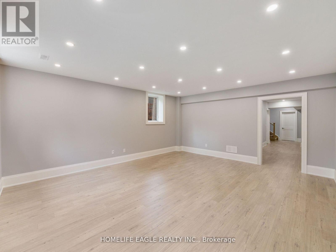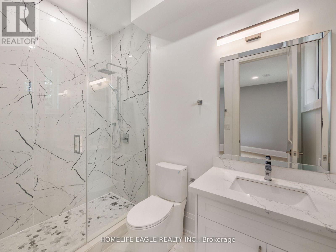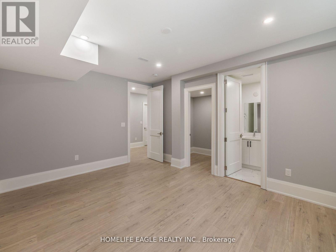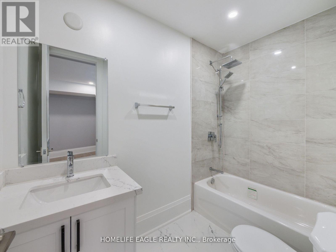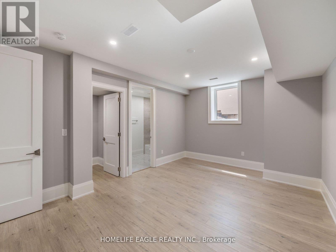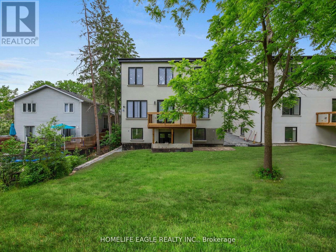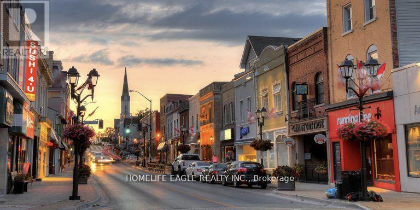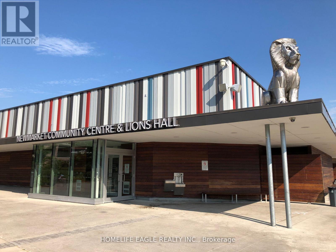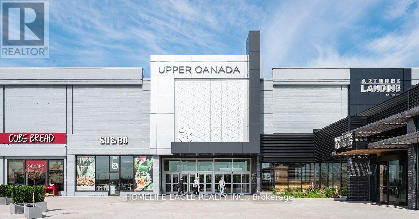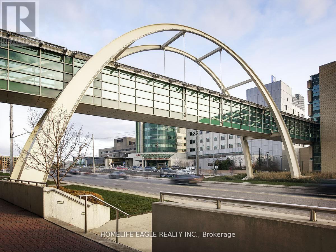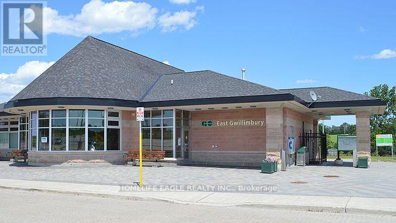367 Penn Avenue Newmarket, Ontario - MLS#: N8315414
$1,499,900
Custom detached home on a massive 50 x 195 premium lot, featuring 4+2 bedrooms and 7 luxurious bathrooms. Located mere moments from Newmarket's Historic Main Street, this architectural masterpiece boasts an impressive 5,700SqFt of luxury living, including a meticulously finished walk-out basement. From its captivating stone exterior and contemporary garage doors to the grand entrance, every detail exudes elegance. 10ft ceilings on the main and basement floor and 9ft ceilings on the second floor. Custom wall paneling throughout the home. The chef's kitchen is a culinary oasis with an 8-ft waterfall island, custom cabinetry, a large pantry, and exquisite finishes. The primary bedroom offers an elegant ensuite with designer touches & heated floors and a custom walk-in closet. Bedrooms feature custom closets and private bathrooms. The finished basement presents a large recreation area, two bedrooms, two bathrooms, large windows, kitchen rough-in and a walk- out to the yard* Must See! **** EXTRAS **** Custom Finishes Throughout With No Detail Missed. Furnace x2, AC x2, Intercom & Security, Window Coverings, Electrical Light Fixtures & Appliances. Minutes to Main St Shopping, GO Transit, Hospital, HWY 400 & 404, Upper Canada Mall & More! (id:51158)
MLS# N8315414 – FOR SALE : 367 Penn Ave Bristol-london Newmarket – 6 Beds, 7 Baths Detached House ** Custom detached home on a massive 50 x 195 premium lot, featuring 4+2 bedrooms and 7 luxurious bathrooms. Located mere moments from Newmarket’s Historic Main Street, this architectural masterpiece boasts an impressive 5,700SqFt of luxury living, including a meticulously finished walk-out basement. From its captivating stone exterior and contemporary garage doors to the grand entrance, every detail exudes elegance. 10ft ceilings on the main and basement floor and 9ft ceilings on the second floor. Custom wall paneling throughout the home. The chef’s kitchen is a culinary oasis with an 8-ft waterfall island, custom cabinetry, a large pantry, and exquisite finishes. The primary bedroom offers an elegant ensuite with designer touches & heated floors and a custom walk-in closet. Bedrooms feature custom closets and private bathrooms. The finished basement presents a large recreation area, two bedrooms, two bathrooms, large windows, kitchen rough-in and a walk- out to the yard* Must See! **** EXTRAS **** Custom Finishes Throughout With No Detail Missed. Furnace x2, AC x2, Intercom & Security, Window Coverings, Electrical Light Fixtures & Appliances. Minutes to Main St Shopping, GO Transit, Hospital, HWY 400 & 404, Upper Canada Mall & More! (id:51158) ** 367 Penn Ave Bristol-london Newmarket **
⚡⚡⚡ Disclaimer: While we strive to provide accurate information, it is essential that you to verify all details, measurements, and features before making any decisions.⚡⚡⚡
📞📞📞Please Call me with ANY Questions, 416-477-2620📞📞📞
Property Details
| MLS® Number | N8315414 |
| Property Type | Single Family |
| Community Name | Bristol-London |
| Amenities Near By | Hospital, Park, Public Transit |
| Community Features | Community Centre |
| Parking Space Total | 6 |
About 367 Penn Avenue, Newmarket, Ontario
Building
| Bathroom Total | 7 |
| Bedrooms Above Ground | 4 |
| Bedrooms Below Ground | 2 |
| Bedrooms Total | 6 |
| Appliances | Intercom, Central Vacuum |
| Basement Development | Finished |
| Basement Features | Separate Entrance, Walk Out |
| Basement Type | N/a (finished) |
| Construction Style Attachment | Detached |
| Cooling Type | Central Air Conditioning |
| Exterior Finish | Stone, Stucco |
| Fireplace Present | Yes |
| Foundation Type | Concrete |
| Heating Fuel | Natural Gas |
| Heating Type | Forced Air |
| Stories Total | 2 |
| Type | House |
| Utility Water | Municipal Water |
Parking
| Attached Garage |
Land
| Acreage | No |
| Land Amenities | Hospital, Park, Public Transit |
| Sewer | Sanitary Sewer |
| Size Irregular | 50 X 195 Ft ; 50x195ft Deep Lot! |
| Size Total Text | 50 X 195 Ft ; 50x195ft Deep Lot! |
Rooms
| Level | Type | Length | Width | Dimensions |
|---|---|---|---|---|
| Second Level | Primary Bedroom | 6.3 m | 6.25 m | 6.3 m x 6.25 m |
| Second Level | Bedroom 2 | 8.12 m | 4.13 m | 8.12 m x 4.13 m |
| Second Level | Bedroom 3 | 4.52 m | 4.05 m | 4.52 m x 4.05 m |
| Second Level | Bedroom 4 | 4.31 m | 3.86 m | 4.31 m x 3.86 m |
| Basement | Bedroom | 4.38 m | 4.05 m | 4.38 m x 4.05 m |
| Basement | Bedroom | 5.24 m | 3.69 m | 5.24 m x 3.69 m |
| Main Level | Living Room | 6.38 m | 4.99 m | 6.38 m x 4.99 m |
| Main Level | Dining Room | 5.46 m | 3.5 m | 5.46 m x 3.5 m |
| Main Level | Kitchen | 6.29 m | 5.33 m | 6.29 m x 5.33 m |
| Main Level | Eating Area | 6.29 m | 5.33 m | 6.29 m x 5.33 m |
| Main Level | Family Room | 6.38 m | 4.99 m | 6.38 m x 4.99 m |
| Main Level | Office | 3.93 m | 3.21 m | 3.93 m x 3.21 m |
https://www.realtor.ca/real-estate/26860634/367-penn-avenue-newmarket-bristol-london
Interested?
Contact us for more information

