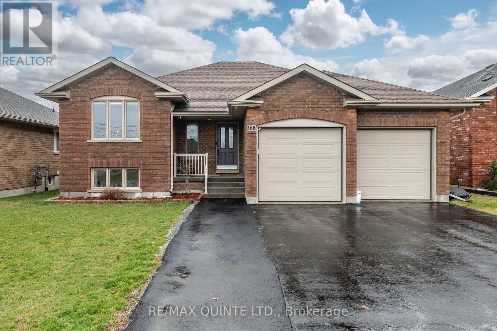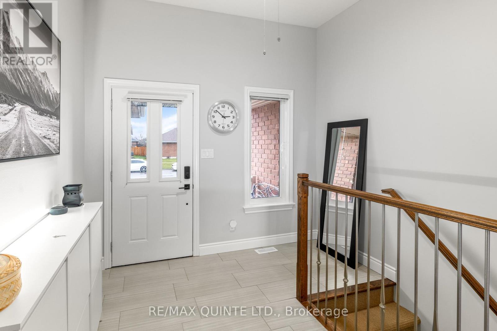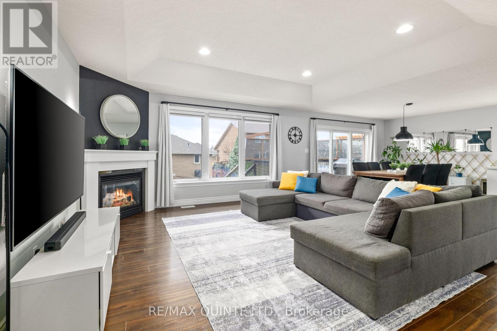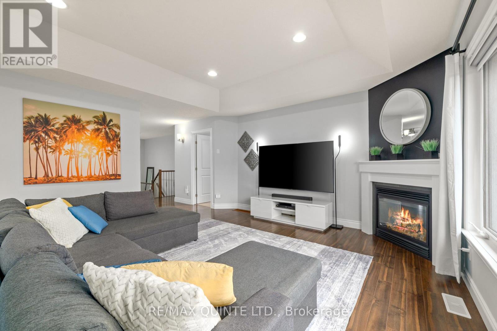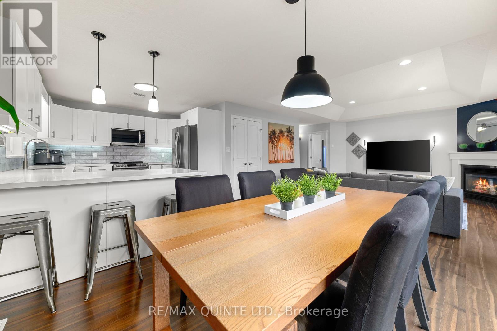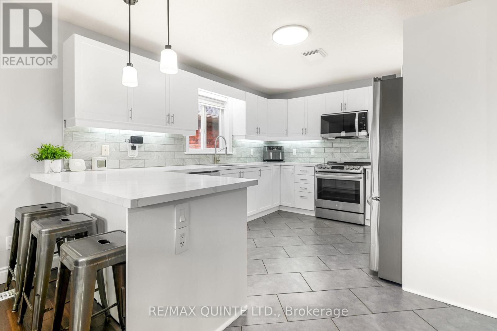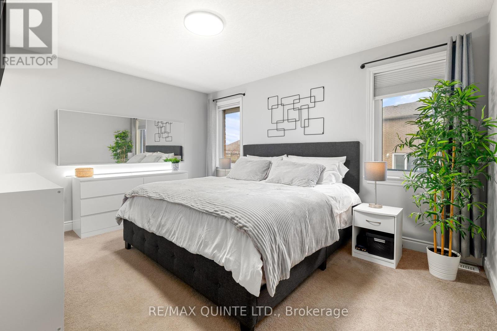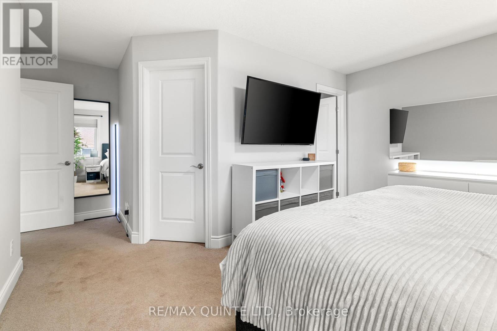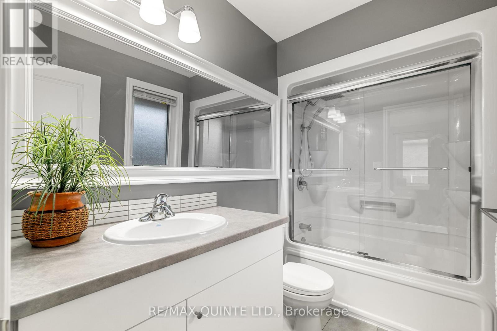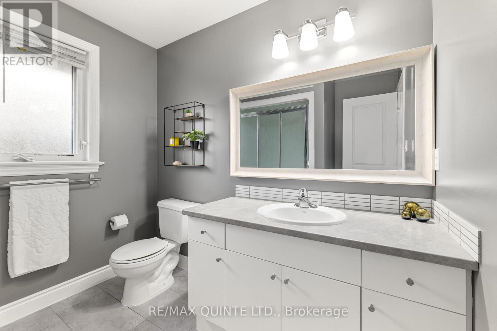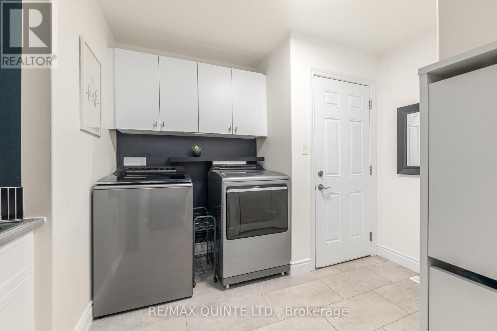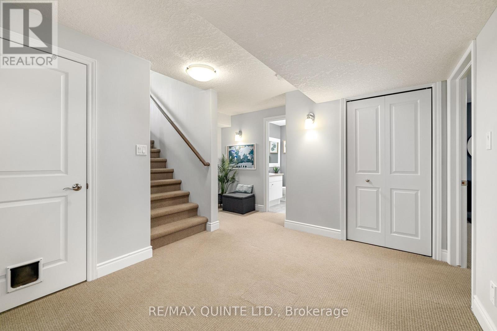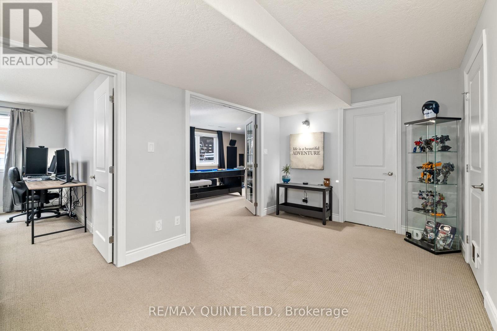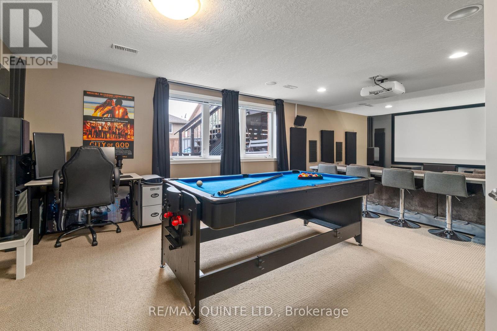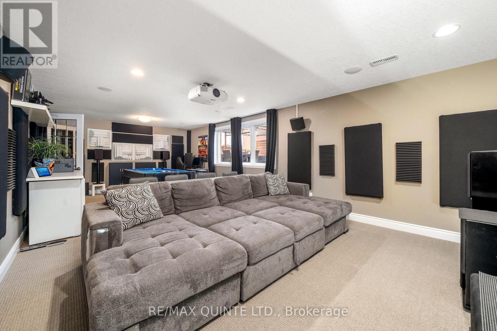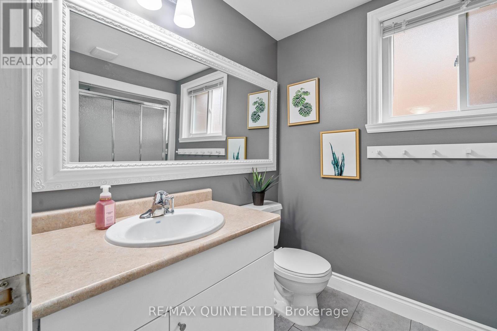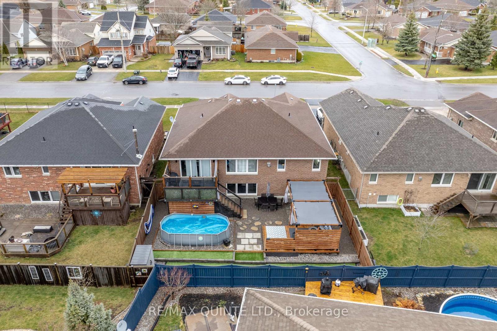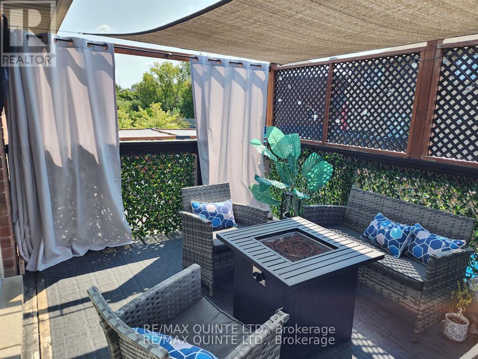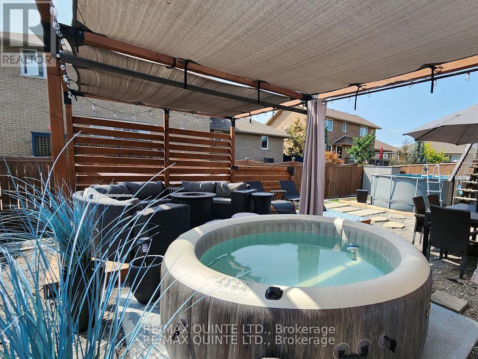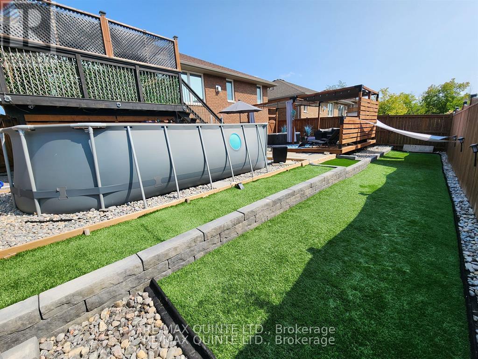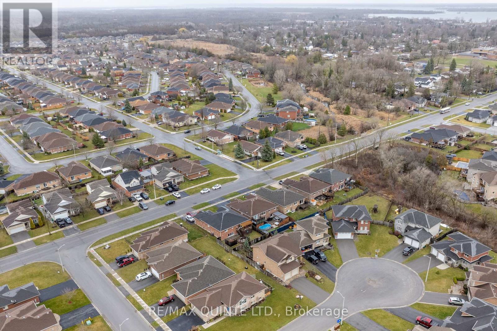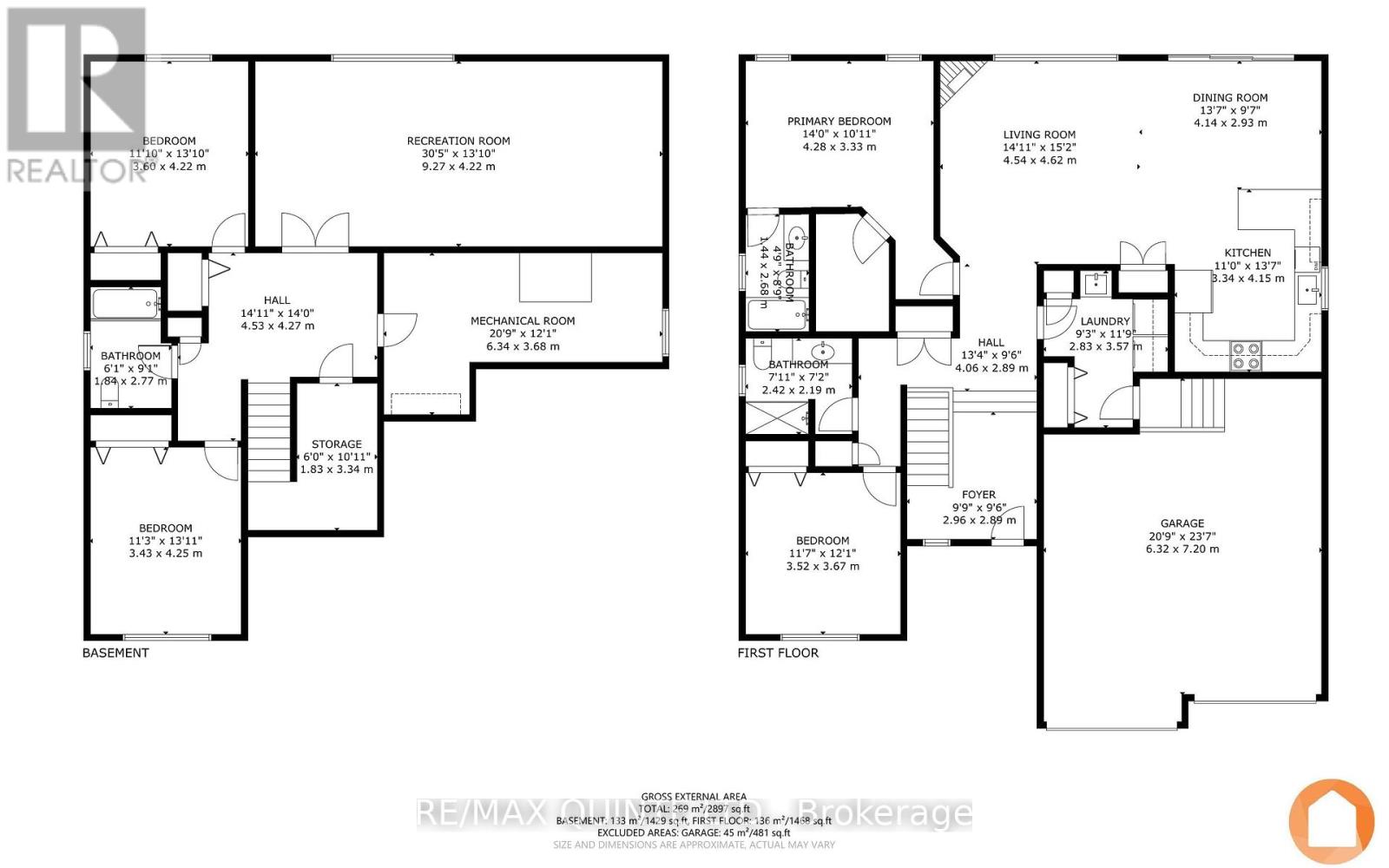368 Farley Avenue Belleville, Ontario - MLS#: X8329344
$699,900
Step into luxury and comfort with this pristine brick-raised bungalow nestled in Belleville's sought-after East end. Bright and airy, the main floor boasts an inviting open-concept layout, highlighted by a gourmet chef's kitchen with quartz countertops, seamlessly flowing into a dining area that opens onto a deck complete with a gas BBQ hookup. Relax in the cozy living area, accentuated by a stylish gas fireplace. Designed for relaxation and functionality, the main floor hosts two bedrooms and two baths, including a tranquil master suite with an ensuite and a spacious walk-in closet. Descend downstairs to discover a sunlit haven, courtesy of expansive windows, illuminating a generously sized rec room - ideal for entertaining or creating a home theater experience. Two additional bedrooms and a sleek bath offer ample space for guests or family members. Effortlessly blending convenience and style, this home features main floor laundry, a practical mudroom, and a double garage, ensuring seamless transitions for modern living. Embrace the ease of move-in readiness and elevate your lifestyle in this exceptional residence. (id:51158)
MLS# X8329344 – FOR SALE : 368 Farley Ave Belleville – 4 Beds, 3 Baths Detached House ** Step into luxury and comfort with this pristine brick-raised bungalow nestled in Belleville’s sought-after East end. Bright and airy, the main floor boasts an inviting open-concept layout, highlighted by a gourmet chef’s kitchen with quartz countertops, seamlessly flowing into a dining area that opens onto a deck complete with a gas BBQ hookup. Relax in the cozy living area, accentuated by a stylish gas fireplace. Designed for relaxation and functionality, the main floor hosts two bedrooms and two baths, including a tranquil master suite with an ensuite and a spacious walk-in closet. Descend downstairs to discover a sunlit haven, courtesy of expansive windows, illuminating a generously sized rec room – ideal for entertaining or creating a home theater experience. Two additional bedrooms and a sleek bath offer ample space for guests or family members. Effortlessly blending convenience and style, this home features main floor laundry, a practical mudroom, and a double garage, ensuring seamless transitions for modern living. Embrace the ease of move-in readiness and elevate your lifestyle in this exceptional residence. (id:51158) ** 368 Farley Ave Belleville **
⚡⚡⚡ Disclaimer: While we strive to provide accurate information, it is essential that you to verify all details, measurements, and features before making any decisions.⚡⚡⚡
📞📞📞Please Call me with ANY Questions, 416-477-2620📞📞📞
Property Details
| MLS® Number | X8329344 |
| Property Type | Single Family |
| Amenities Near By | Hospital, Place Of Worship, Public Transit |
| Community Features | Community Centre |
| Parking Space Total | 3 |
| Pool Type | Above Ground Pool |
| Structure | Deck |
About 368 Farley Avenue, Belleville, Ontario
Building
| Bathroom Total | 3 |
| Bedrooms Above Ground | 2 |
| Bedrooms Below Ground | 2 |
| Bedrooms Total | 4 |
| Appliances | Hot Tub, Blinds, Dishwasher, Dryer, Garage Door Opener, Refrigerator, Stove, Washer, Window Coverings |
| Architectural Style | Raised Bungalow |
| Basement Development | Finished |
| Basement Type | Full (finished) |
| Construction Style Attachment | Detached |
| Cooling Type | Central Air Conditioning, Air Exchanger |
| Exterior Finish | Brick |
| Fire Protection | Security System |
| Fireplace Present | Yes |
| Fireplace Total | 1 |
| Foundation Type | Poured Concrete |
| Heating Fuel | Natural Gas |
| Heating Type | Forced Air |
| Stories Total | 1 |
| Type | House |
| Utility Water | Municipal Water |
Parking
| Attached Garage |
Land
| Acreage | No |
| Land Amenities | Hospital, Place Of Worship, Public Transit |
| Landscape Features | Landscaped |
| Sewer | Sanitary Sewer |
| Size Irregular | 52 X 101 Ft |
| Size Total Text | 52 X 101 Ft |
Rooms
| Level | Type | Length | Width | Dimensions |
|---|---|---|---|---|
| Basement | Other | 1.83 m | 3.34 m | 1.83 m x 3.34 m |
| Basement | Utility Room | 6.34 m | 3.68 m | 6.34 m x 3.68 m |
| Basement | Recreational, Games Room | 9.27 m | 4.22 m | 9.27 m x 4.22 m |
| Basement | Bedroom 3 | 3.6 m | 4.22 m | 3.6 m x 4.22 m |
| Basement | Bedroom 4 | 3.43 m | 4.25 m | 3.43 m x 4.25 m |
| Main Level | Foyer | 2.96 m | 2.89 m | 2.96 m x 2.89 m |
| Main Level | Living Room | 4.54 m | 4.62 m | 4.54 m x 4.62 m |
| Main Level | Dining Room | 4.14 m | 2.93 m | 4.14 m x 2.93 m |
| Main Level | Kitchen | 3.34 m | 4.15 m | 3.34 m x 4.15 m |
| Main Level | Laundry Room | 2.83 m | 3.57 m | 2.83 m x 3.57 m |
| Main Level | Primary Bedroom | 4.28 m | 3.33 m | 4.28 m x 3.33 m |
| Main Level | Bedroom 2 | 3.52 m | 3.67 m | 3.52 m x 3.67 m |
Utilities
| Sewer | Installed |
| Cable | Installed |
https://www.realtor.ca/real-estate/26881309/368-farley-avenue-belleville
Interested?
Contact us for more information

