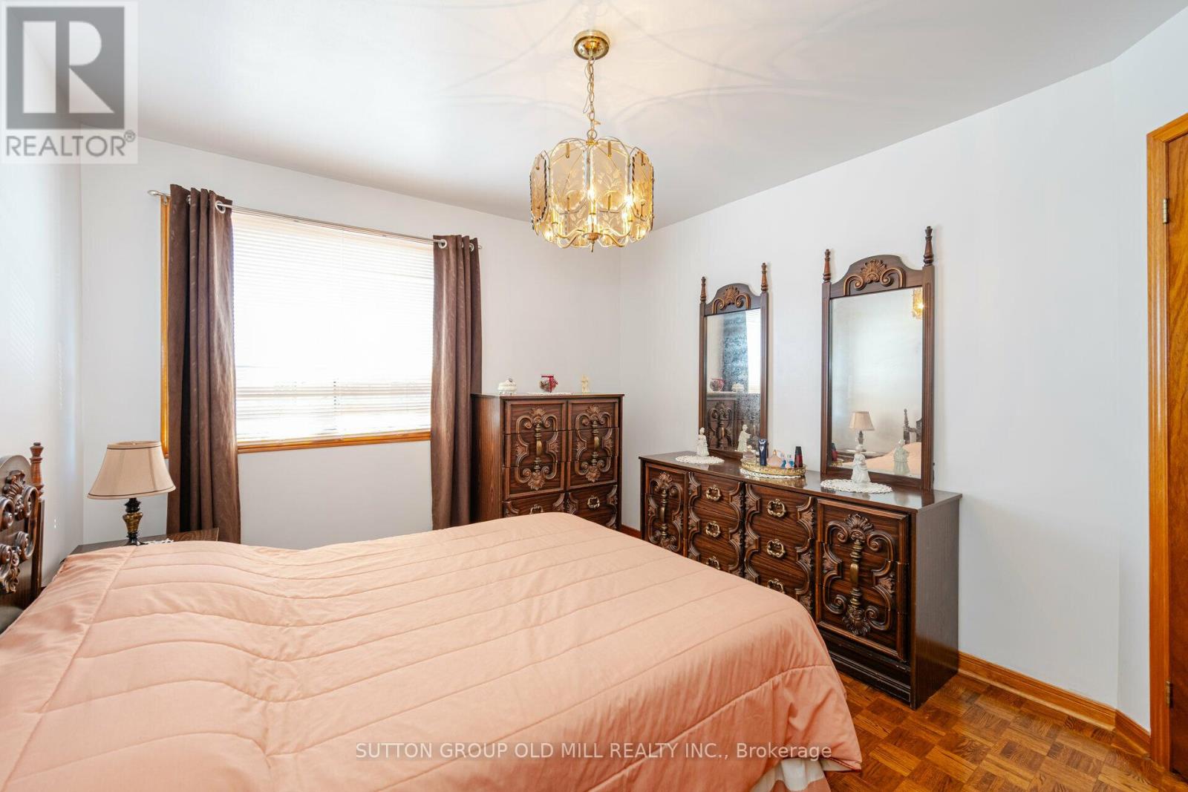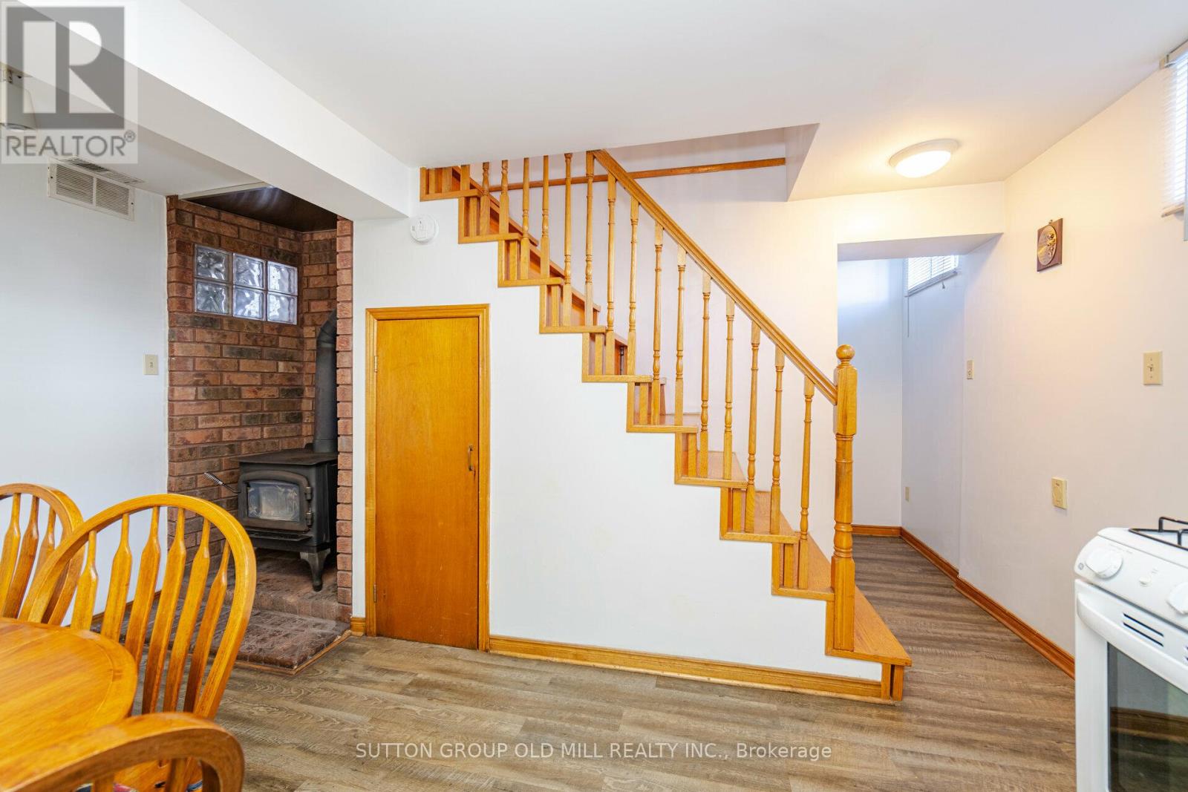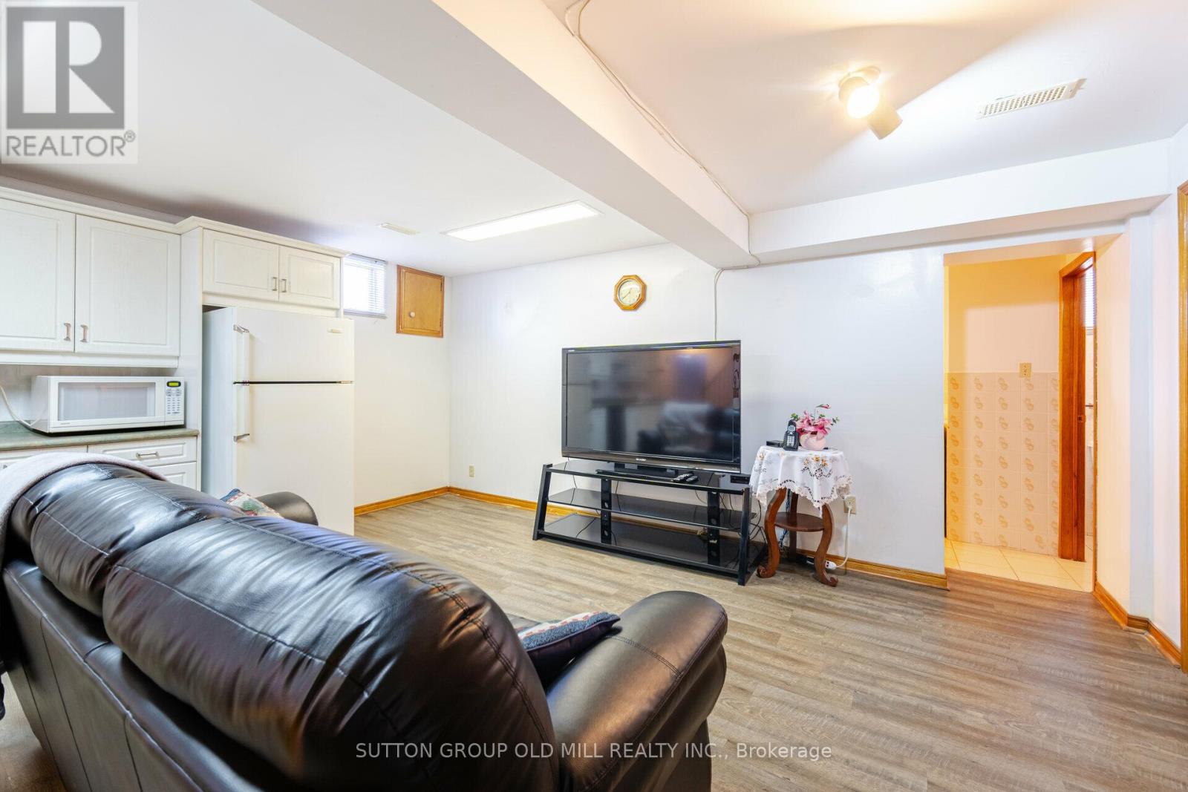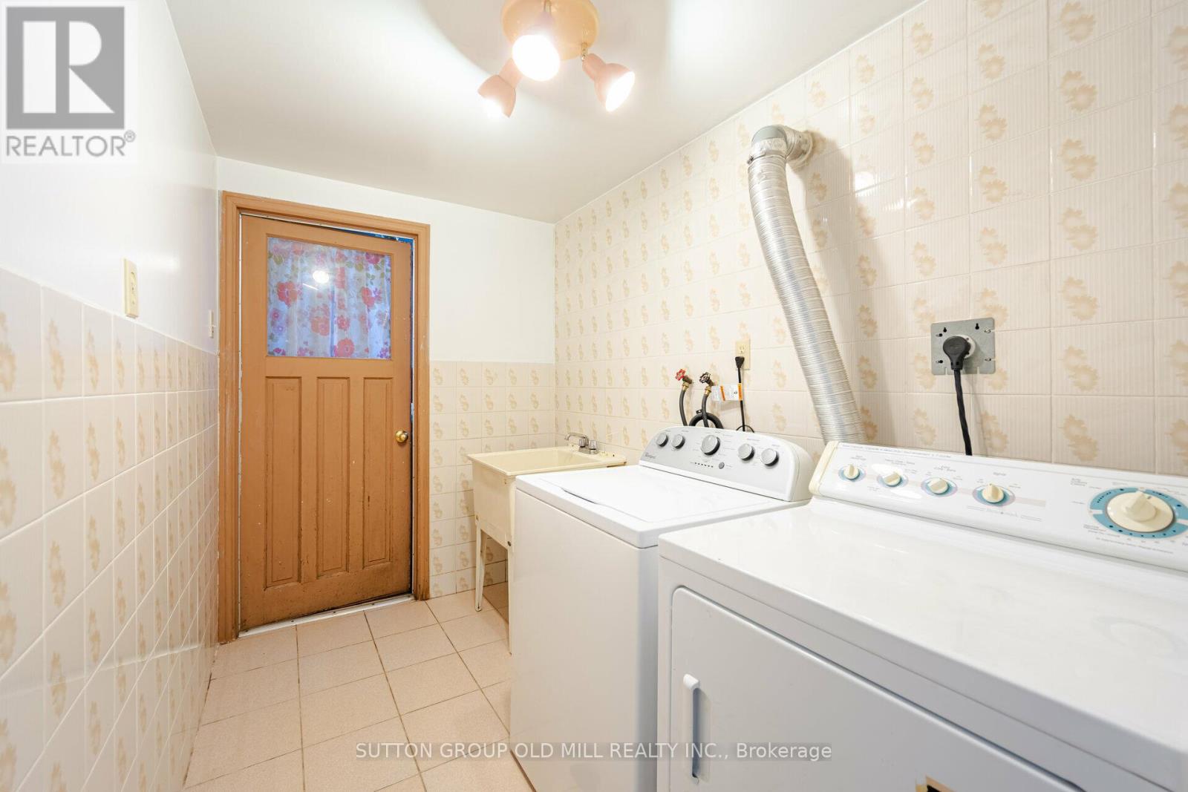36a Florence Crescent Toronto, Ontario - MLS#: W8411226
$1,100,000
Well maintained 2 storey detached home on a corner lot. Main floor kitchen with eat-in area and office. 3 spacious bedrooms. 2.5 baths with main floor recently renovated. Finished basement with separate entrance. Cold room. Detached garage. Near the Junction. Easy access to TTC. Steps away from Stock Yard Village. **** EXTRAS **** Newer Furnace, A/C, water heater, all owned. House roof replaced 5 yrs ago, Garage roof replaced 2 yrs ago Bathroom reno 2019. (id:51158)
MLS# W8411226 – FOR SALE : 36a Florence Crescent Rockcliffe-smythe Toronto – 3 Beds, 3 Baths Detached House ** Well maintained 2 storey detached home on a corner lot. Main floor kitchen with eat-in area and office. 3 spacious bedrooms. 2.5 baths with main floor recently renovated. Finished basement with separate entrance. Cold room. Detached garage. Near the Junction. Easy access to TTC. Steps away from Stock Yard Village. **** EXTRAS **** Newer Furnace, A/C, water heater, all owned. House roof replaced 5 yrs ago, Garage roof replaced 2 yrs ago Bathroom reno 2019. (id:51158) ** 36a Florence Crescent Rockcliffe-smythe Toronto **
⚡⚡⚡ Disclaimer: While we strive to provide accurate information, it is essential that you to verify all details, measurements, and features before making any decisions.⚡⚡⚡
📞📞📞Please Call me with ANY Questions, 416-477-2620📞📞📞
Property Details
| MLS® Number | W8411226 |
| Property Type | Single Family |
| Community Name | Rockcliffe-Smythe |
| Parking Space Total | 2 |
About 36a Florence Crescent, Toronto, Ontario
Building
| Bathroom Total | 3 |
| Bedrooms Above Ground | 3 |
| Bedrooms Total | 3 |
| Appliances | Dishwasher, Dryer, Refrigerator, Stove, Two Stoves, Window Coverings |
| Basement Development | Finished |
| Basement Features | Separate Entrance |
| Basement Type | N/a (finished) |
| Construction Style Attachment | Detached |
| Cooling Type | Central Air Conditioning |
| Exterior Finish | Brick |
| Fireplace Present | Yes |
| Foundation Type | Block |
| Heating Fuel | Natural Gas |
| Heating Type | Forced Air |
| Stories Total | 2 |
| Type | House |
| Utility Water | Municipal Water |
Parking
| Detached Garage |
Land
| Acreage | No |
| Sewer | Sanitary Sewer |
| Size Irregular | 25 X 70 Ft |
| Size Total Text | 25 X 70 Ft |
Rooms
| Level | Type | Length | Width | Dimensions |
|---|---|---|---|---|
| Second Level | Primary Bedroom | 3.38 m | 3.23 m | 3.38 m x 3.23 m |
| Second Level | Bedroom 2 | 3.38 m | 2.95 m | 3.38 m x 2.95 m |
| Second Level | Bedroom 3 | 3.38 m | 2.59 m | 3.38 m x 2.59 m |
| Basement | Recreational, Games Room | 6 m | 4.54 m | 6 m x 4.54 m |
| Main Level | Kitchen | 6.25 m | 3.7 m | 6.25 m x 3.7 m |
| Main Level | Living Room | 4.03 m | 3.1 m | 4.03 m x 3.1 m |
| Main Level | Office | 2.89 m | 2.86 m | 2.89 m x 2.86 m |
https://www.realtor.ca/real-estate/27002886/36a-florence-crescent-toronto-rockcliffe-smythe
Interested?
Contact us for more information

































