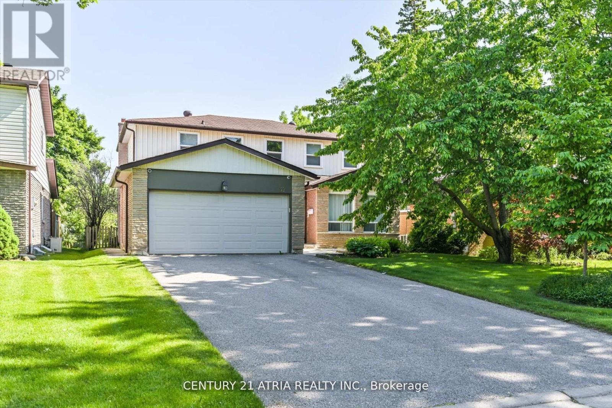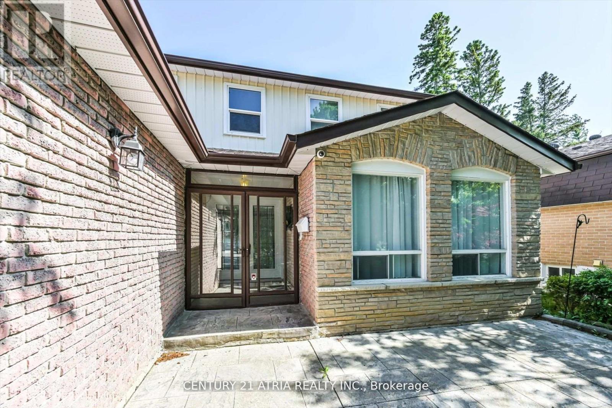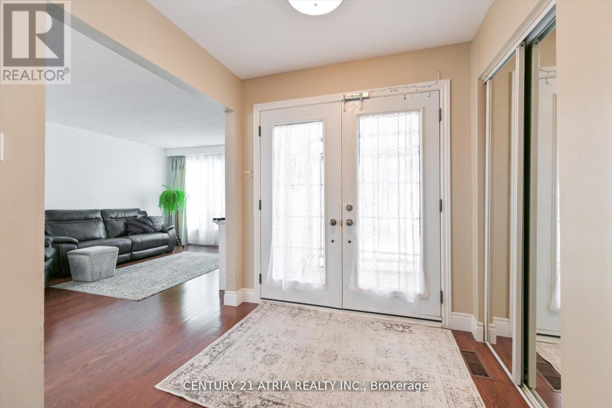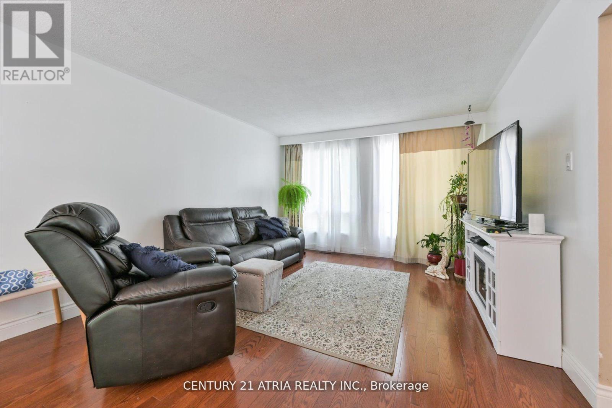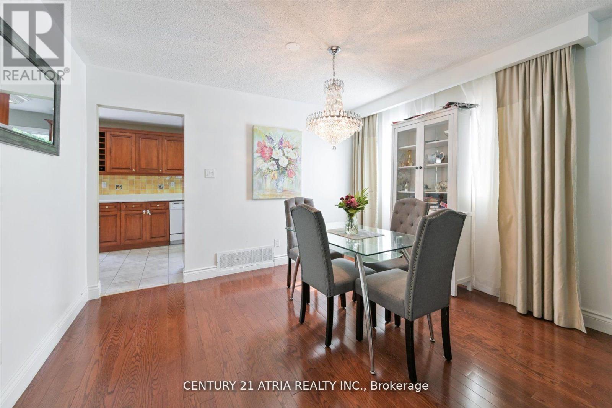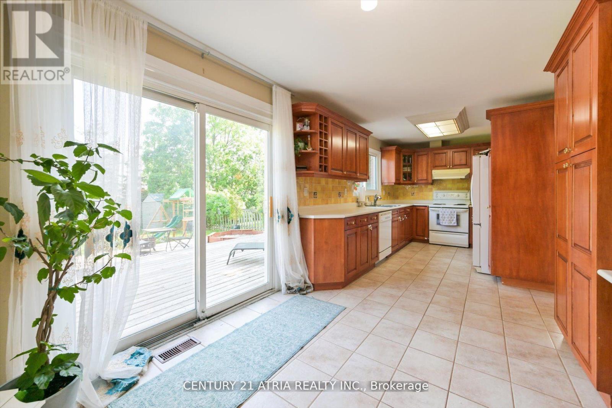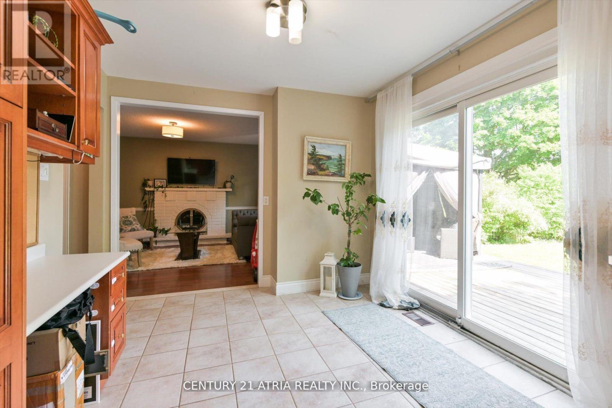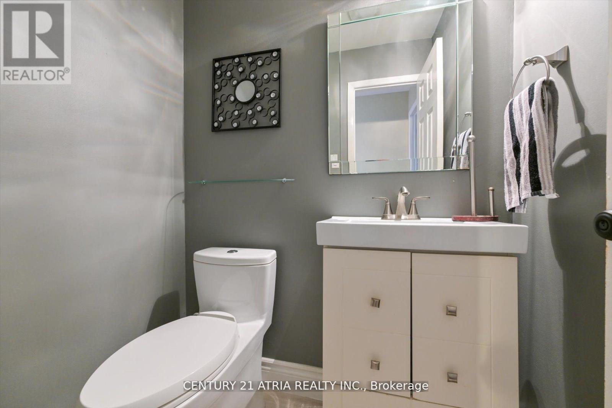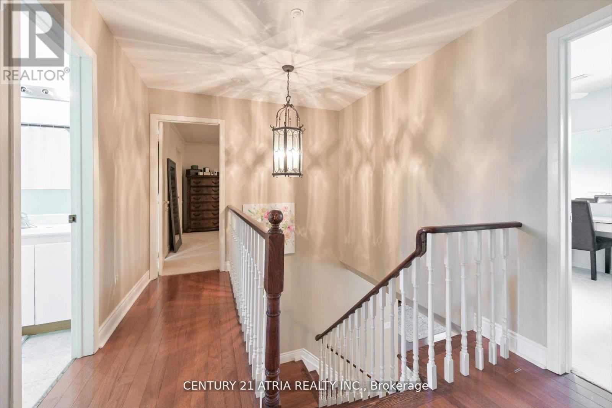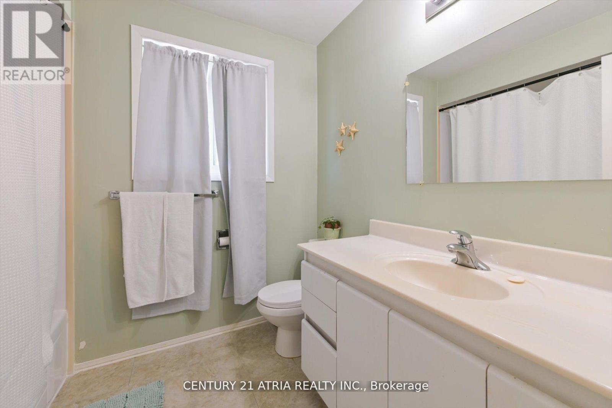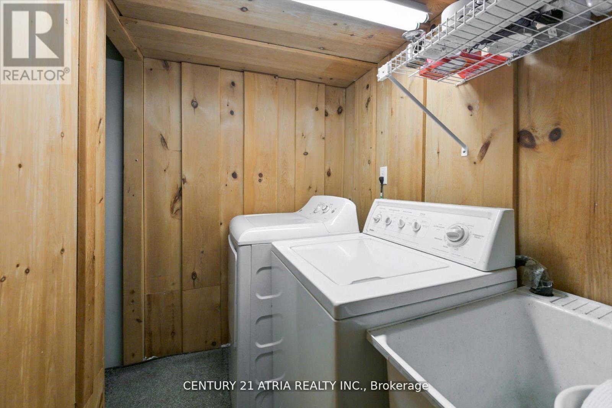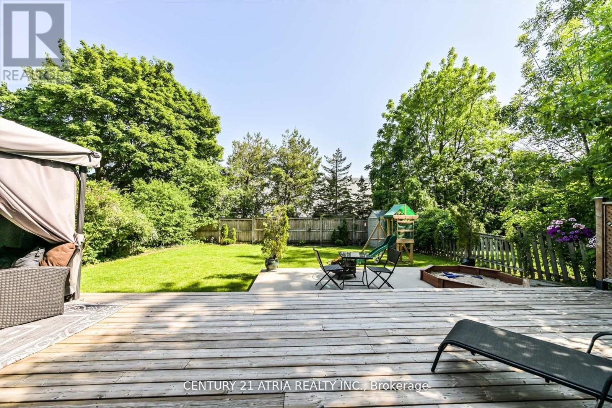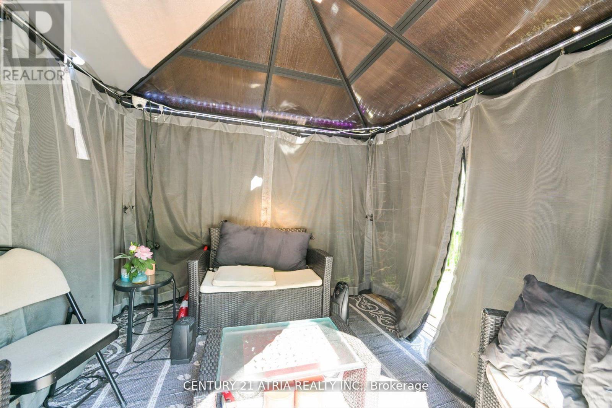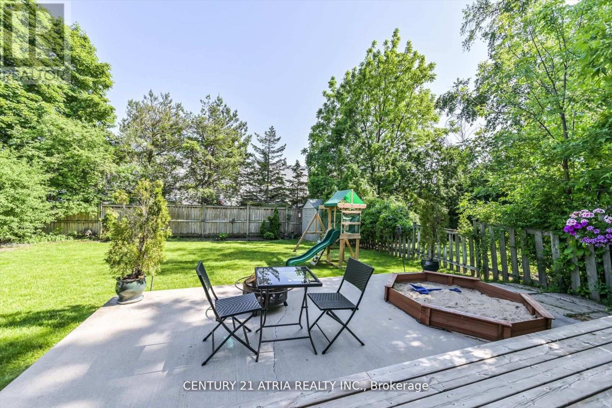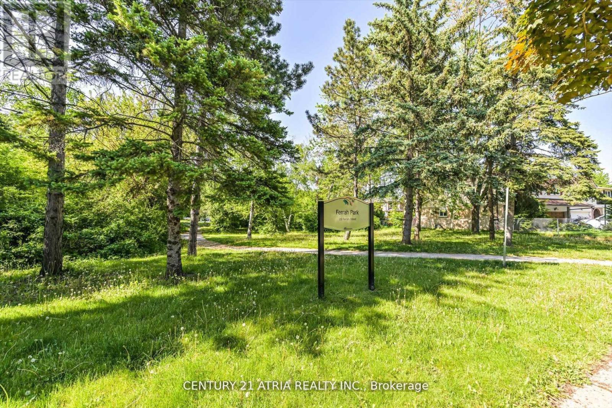37 Ferrah St Markham, Ontario - MLS#: N8281880
$3,950 Monthly
spacious 50x130 feet lot, situated on a serene street within the highly regarded parkview public school and unionville high school districts. this impressive 4-bedroom, 4-bathroom home boasts hardwood flooring throughout the main floor, a bright kitchen with a built-in desk and pantry, and a fully fenced private yard featuring a raised deck and charming gazebo. with the added advantage of a separate entrance laundry area. Close to Parks, Supermarket, Shops, Hwy 404. **** EXTRAS **** all existing appliances: fridge, stove, dishwasher, washer & dryer. (id:51158)
MLS# N8281880 – FOR RENT : 37 Ferrah St Unionville Markham – 4 Beds, 4 Baths Detached House ** spacious 50×130 feet lot, situated on a serene street within the highly regarded parkview public school and unionville high school districts. this impressive 4-bedroom, 4-bathroom home boasts hardwood flooring throughout the main floor, a bright kitchen with a built-in desk and pantry, and a fully fenced private yard featuring a raised deck and charming gazebo. with the added advantage of a separate entrance laundry area. Close to Parks, Supermarket, Shops, Hwy 404. **** EXTRAS **** all existing appliances: fridge, stove, dishwasher, washer & dryer. (id:51158) ** 37 Ferrah St Unionville Markham **
⚡⚡⚡ Disclaimer: While we strive to provide accurate information, it is essential that you to verify all details, measurements, and features before making any decisions.⚡⚡⚡
📞📞📞Please Call me with ANY Questions, 416-477-2620📞📞📞
Property Details
| MLS® Number | N8281880 |
| Property Type | Single Family |
| Community Name | Unionville |
| Parking Space Total | 6 |
About 37 Ferrah St, Markham, Ontario
Building
| Bathroom Total | 4 |
| Bedrooms Above Ground | 4 |
| Bedrooms Total | 4 |
| Basement Development | Finished |
| Basement Type | N/a (finished) |
| Construction Style Attachment | Detached |
| Cooling Type | Central Air Conditioning |
| Exterior Finish | Aluminum Siding, Brick |
| Fireplace Present | Yes |
| Heating Fuel | Natural Gas |
| Heating Type | Forced Air |
| Stories Total | 2 |
| Type | House |
Parking
| Attached Garage |
Land
| Acreage | No |
Rooms
| Level | Type | Length | Width | Dimensions |
|---|---|---|---|---|
| Second Level | Primary Bedroom | 3.89 m | 5.41 m | 3.89 m x 5.41 m |
| Second Level | Bedroom 2 | 3.34 m | 3.66 m | 3.34 m x 3.66 m |
| Second Level | Bedroom 3 | 2.94 m | 3.95 m | 2.94 m x 3.95 m |
| Second Level | Bedroom 4 | 2.71 m | 3.72 m | 2.71 m x 3.72 m |
| Basement | Recreational, Games Room | 4.24 m | 5.3 m | 4.24 m x 5.3 m |
| Basement | Games Room | 3.72 m | 2.74 m | 3.72 m x 2.74 m |
| Main Level | Living Room | 4.04 m | 3.71 m | 4.04 m x 3.71 m |
| Main Level | Dining Room | 2.99 m | 3.71 m | 2.99 m x 3.71 m |
| Main Level | Kitchen | 2.35 m | 4.51 m | 2.35 m x 4.51 m |
| Main Level | Eating Area | 2.21 m | 4.51 m | 2.21 m x 4.51 m |
| Main Level | Office | 2.41 m | 2.43 m | 2.41 m x 2.43 m |
| Main Level | Family Room | 3.61 m | 5.51 m | 3.61 m x 5.51 m |
https://www.realtor.ca/real-estate/26817310/37-ferrah-st-markham-unionville
Interested?
Contact us for more information

