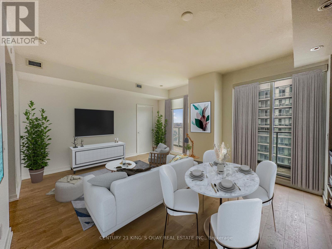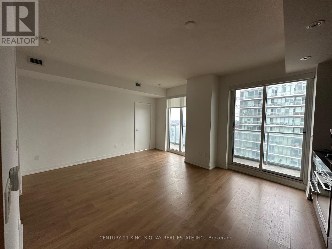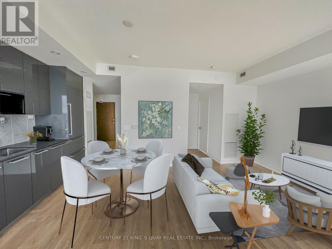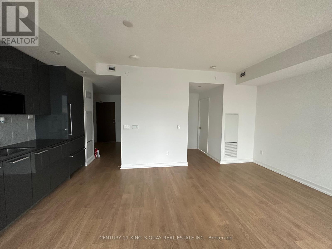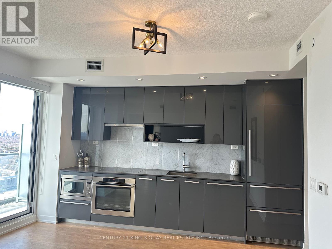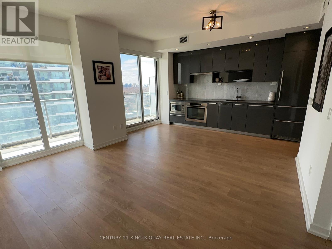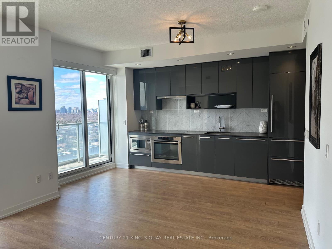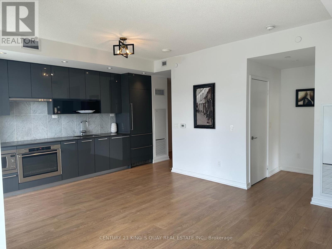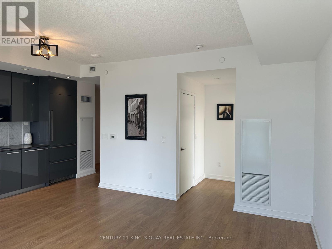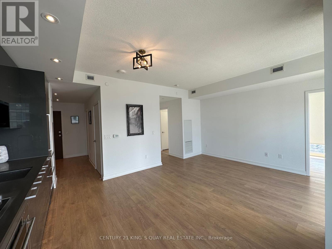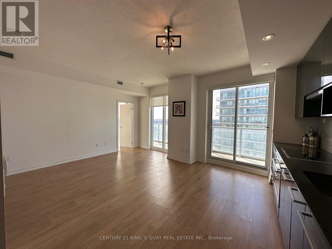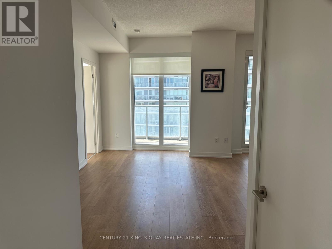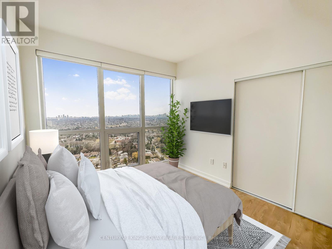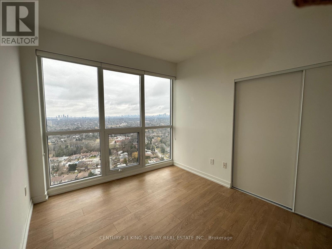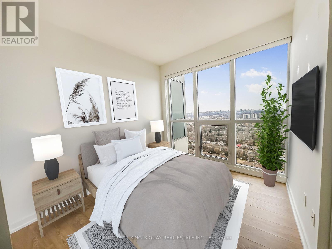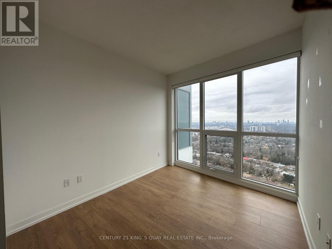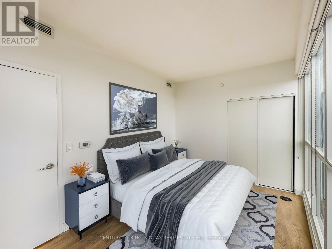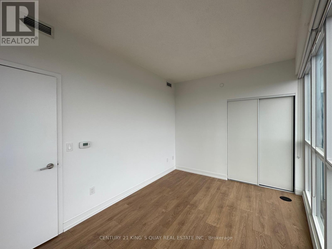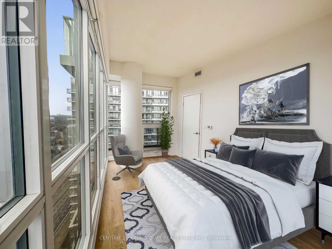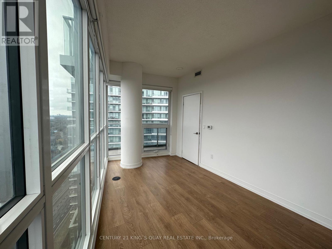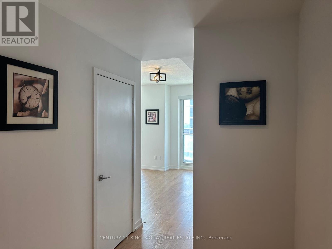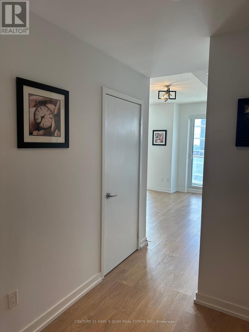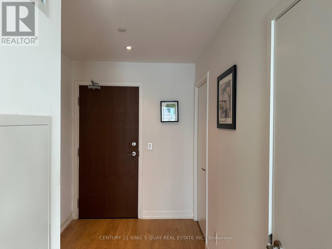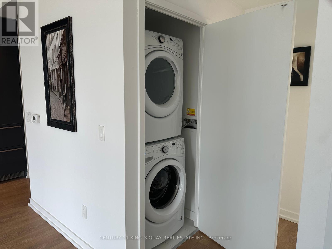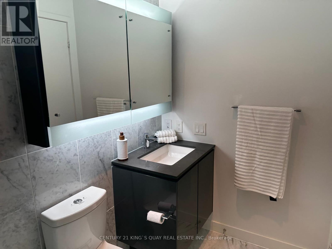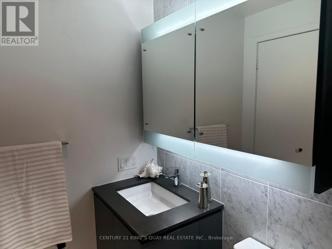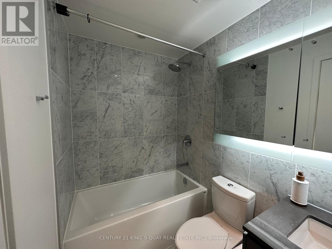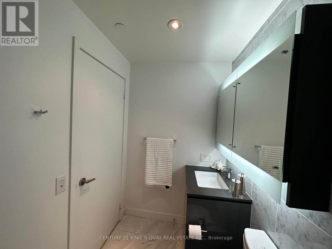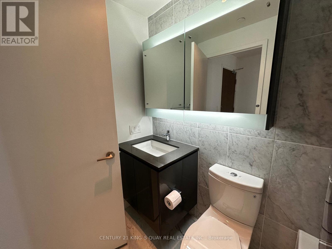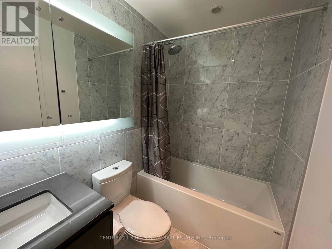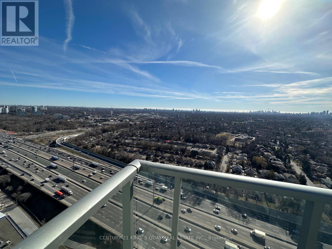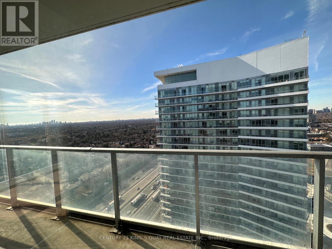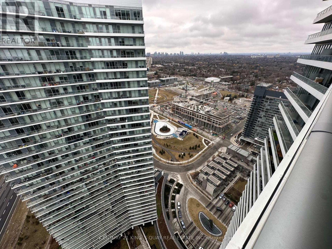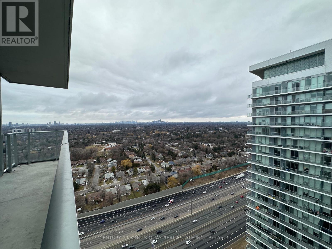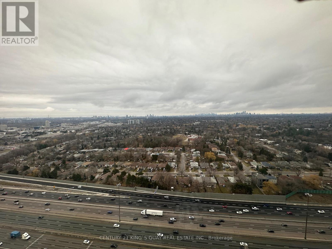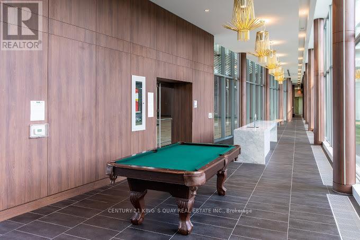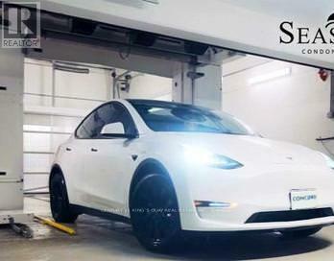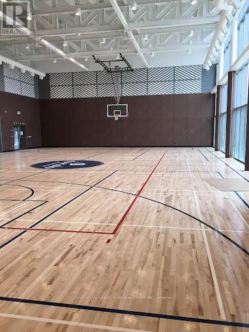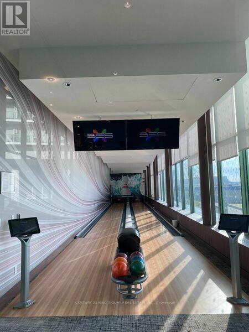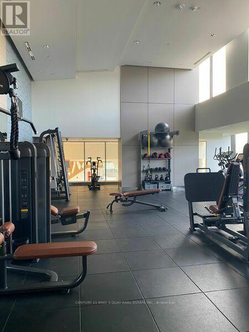#3703 -117 Mcmahon Dr Toronto, Ontario - MLS#: C8233804
$858,000Maintenance,
$700 Monthly
Maintenance,
$700 MonthlyBright and airy two-bedroom suite situated in the vibrant North York Bayview Village neighborhood. Featuring lofty 9-foot ceilings, laminate flooring throughout, sleek granite countertops, and expansive window balconies offering ample natural light. Conveniently located steps away from the subway station, shopping malls, parks, Canadian Tire, and Ikea. Easy access to highways 401 and 404. Enjoy the perks of 24-hour concierge service along with outstanding amenities. Includes one parking spot and one locker. **** EXTRAS **** existing window treatment, existing lighting fixture, washer and dryer, microwave, exhausted fan hood, stove, refrigerator, dishwasher (id:51158)
MLS# C8233804 – FOR SALE : #3703 -117 Mcmahon Dr Bayview Village Toronto – 2 Beds, 2 Baths Apartment ** Bright and airy two-bedroom suite situated in the vibrant North York Bayview Village neighborhood. Featuring lofty 9-foot ceilings, laminate flooring throughout, sleek granite countertops, and expansive window balconies offering ample natural light. Conveniently located steps away from the subway station, shopping malls, parks, Canadian Tire, and Ikea. Easy access to highways 401 and 404. Enjoy the perks of 24-hour concierge service along with outstanding amenities. Includes one parking spot and one locker. **** EXTRAS **** existing window treatment, existing lighting fixture, washer and dryer, microwave, exhausted fan hood, stove, refrigerator, dishwasher (id:51158) ** #3703 -117 Mcmahon Dr Bayview Village Toronto **
⚡⚡⚡ Disclaimer: While we strive to provide accurate information, it is essential that you to verify all details, measurements, and features before making any decisions.⚡⚡⚡
📞📞📞Please Call me with ANY Questions, 416-477-2620📞📞📞
Property Details
| MLS® Number | C8233804 |
| Property Type | Single Family |
| Community Name | Bayview Village |
| Features | Balcony |
| Parking Space Total | 1 |
About #3703 -117 Mcmahon Dr, Toronto, Ontario
Building
| Bathroom Total | 2 |
| Bedrooms Above Ground | 2 |
| Bedrooms Total | 2 |
| Amenities | Storage - Locker |
| Basement Features | Apartment In Basement |
| Basement Type | N/a |
| Cooling Type | Central Air Conditioning |
| Exterior Finish | Concrete |
| Heating Fuel | Natural Gas |
| Heating Type | Forced Air |
| Type | Apartment |
Land
| Acreage | No |
Rooms
| Level | Type | Length | Width | Dimensions |
|---|---|---|---|---|
| Flat | Kitchen | 4.63 m | 3.54 m | 4.63 m x 3.54 m |
| Flat | Dining Room | 4.6 m | 3.54 m | 4.6 m x 3.54 m |
| Flat | Bedroom | 2.78 m | 3.04 m | 2.78 m x 3.04 m |
| Flat | Bedroom 2 | 3.2 m | 3.38 m | 3.2 m x 3.38 m |
https://www.realtor.ca/real-estate/26751096/3703-117-mcmahon-dr-toronto-bayview-village
Interested?
Contact us for more information

