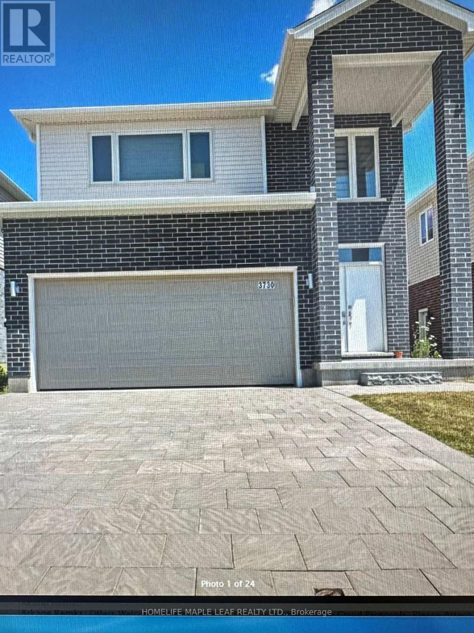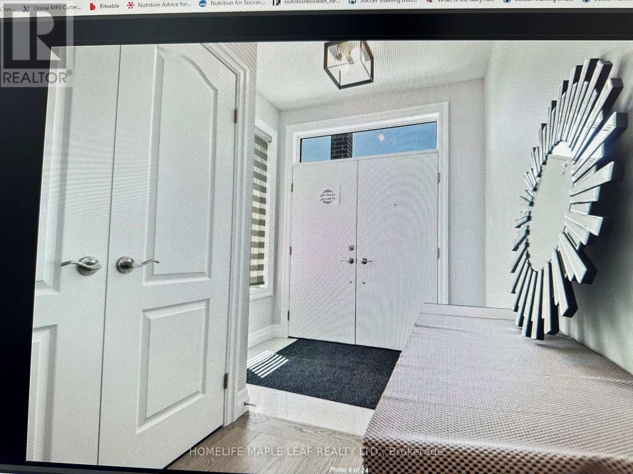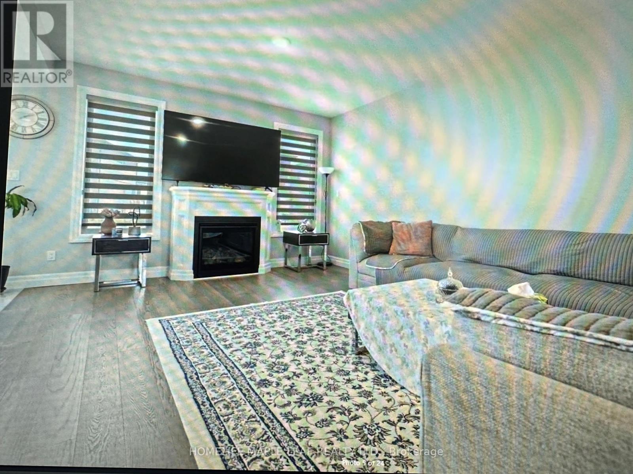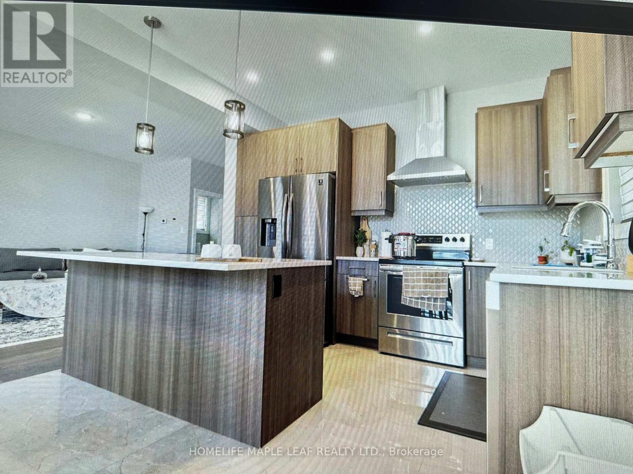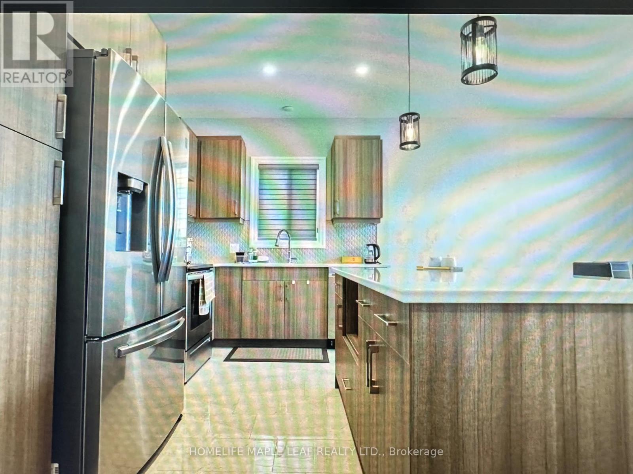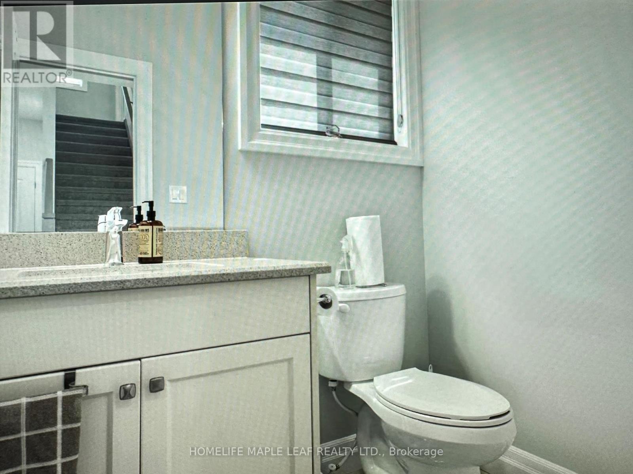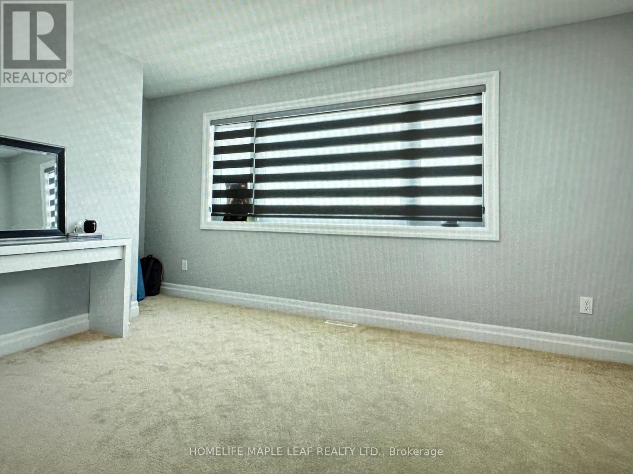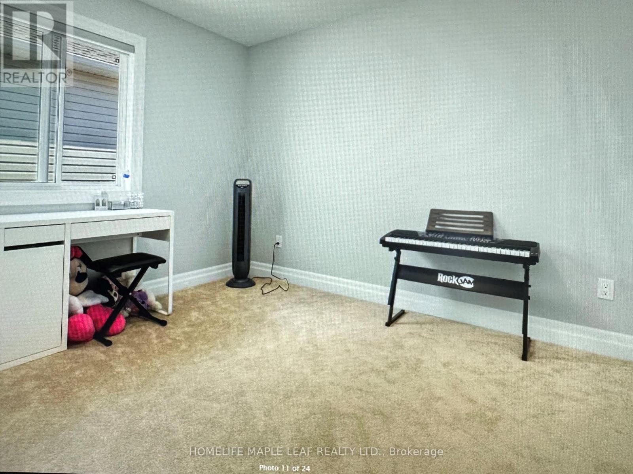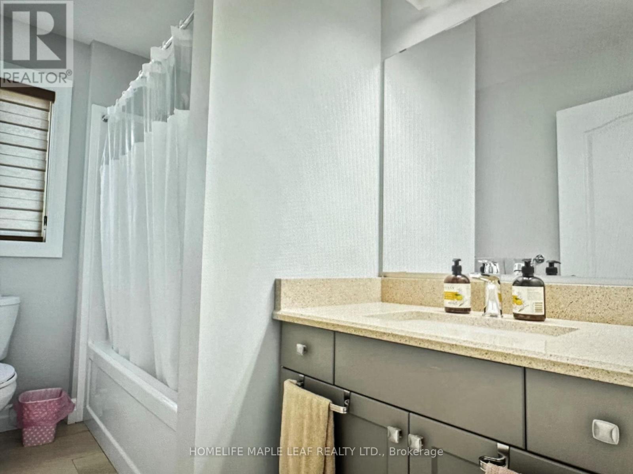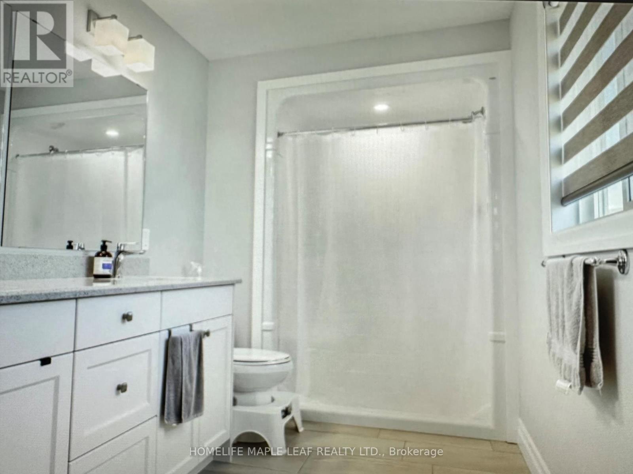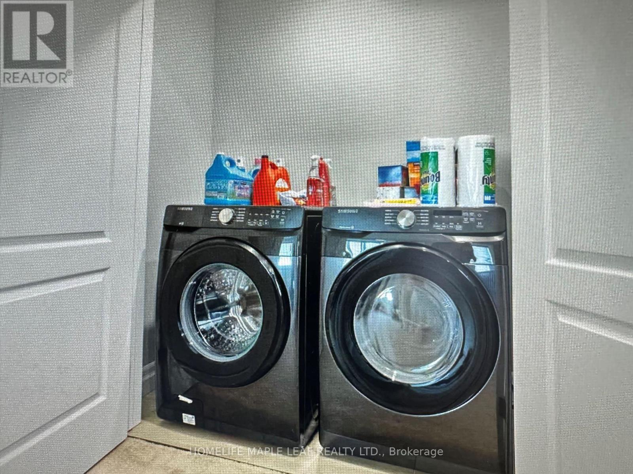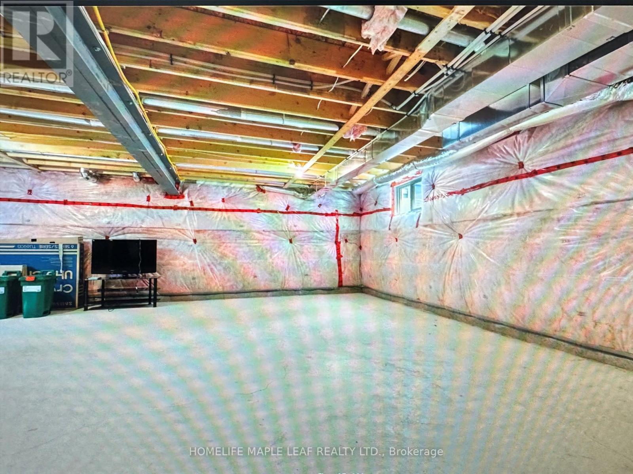3730 Somerston Crescent London, Ontario - MLS#: X8215812
$819,000
Welcome to Stunning Three Year Old Detached House In South London's Newest Sought After Neighbourhood Featuring Double Door Entrance, 4 Bedrooms, 2.5 Bathrooms with Granite Countertops, 9' Ceilings Throughout The Main Floor and unspoiled Basement with Separate Side Entrance From Builder. It's just minutes away from Hwy 401, 402, Hospital, Schools, Shopping Mall and All other amenities. **** EXTRAS **** The home features 9ft ceilings on the main level, a fireplace, upgraded oak stairs, double door entry, double car garage & 4 car driveway space! (id:51158)
MLS# X8215812 – FOR SALE : 3730 Somerston Cres London – 4 Beds, 3 Baths Detached House ** Welcome to Stunning Three Year Old Detached House In South London’s Newest Sought After Neighbourhood Featuring Double Door Entrance, 4 Bedrooms, 2.5 Bathrooms with Granite Countertops, 9′ Ceilings Throughout The Main Floor and unspoiled Basement with Separate Side Entrance From Builder. It’s just minutes away from Hwy 401, 402, Hospital, Schools, Shopping Mall and All other amenities. **** EXTRAS **** The home features 9ft ceilings on the main level, a fireplace, upgraded oak stairs, double door entry, double car garage & 4 car driveway space! (id:51158) ** 3730 Somerston Cres London **
⚡⚡⚡ Disclaimer: While we strive to provide accurate information, it is essential that you to verify all details, measurements, and features before making any decisions.⚡⚡⚡
📞📞📞Please Call me with ANY Questions, 416-477-2620📞📞📞
Property Details
| MLS® Number | X8215812 |
| Property Type | Single Family |
| Amenities Near By | Hospital, Schools |
| Parking Space Total | 4 |
About 3730 Somerston Crescent, London, Ontario
Building
| Bathroom Total | 3 |
| Bedrooms Above Ground | 4 |
| Bedrooms Total | 4 |
| Appliances | Dishwasher, Dryer, Refrigerator, Stove, Washer |
| Basement Features | Separate Entrance |
| Basement Type | Full |
| Construction Style Attachment | Detached |
| Cooling Type | Central Air Conditioning |
| Exterior Finish | Brick |
| Fireplace Present | Yes |
| Foundation Type | Concrete |
| Heating Fuel | Natural Gas |
| Heating Type | Forced Air |
| Stories Total | 2 |
| Type | House |
| Utility Water | Municipal Water |
Parking
| Attached Garage |
Land
| Acreage | No |
| Land Amenities | Hospital, Schools |
| Sewer | Sanitary Sewer |
| Size Irregular | 36.65 X 108.27 Ft |
| Size Total Text | 36.65 X 108.27 Ft|under 1/2 Acre |
Rooms
| Level | Type | Length | Width | Dimensions |
|---|---|---|---|---|
| Second Level | Primary Bedroom | 4.04 m | 3.38 m | 4.04 m x 3.38 m |
| Second Level | Bedroom 2 | 3.35 m | 3.12 m | 3.35 m x 3.12 m |
| Second Level | Bedroom 3 | 3.66 m | 3.96 m | 3.66 m x 3.96 m |
| Second Level | Bedroom 4 | 4.22 m | 4.34 m | 4.22 m x 4.34 m |
| Second Level | Laundry Room | Measurements not available | ||
| Main Level | Great Room | 4.37 m | 4.47 m | 4.37 m x 4.47 m |
| Main Level | Kitchen | 4.11 m | 2.44 m | 4.11 m x 2.44 m |
| Main Level | Dining Room | 4.11 m | 2.26 m | 4.11 m x 2.26 m |
https://www.realtor.ca/real-estate/26724867/3730-somerston-crescent-london
Interested?
Contact us for more information

