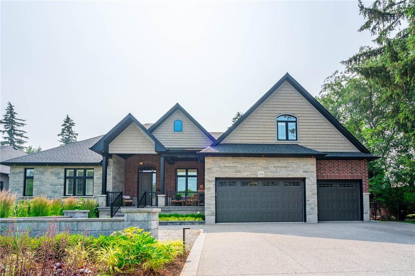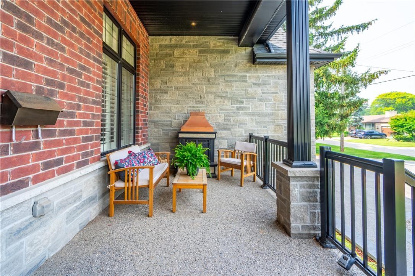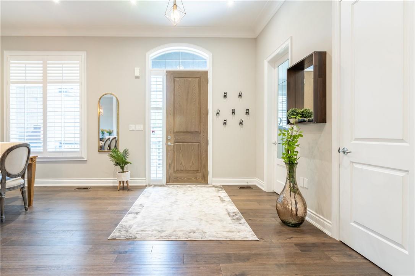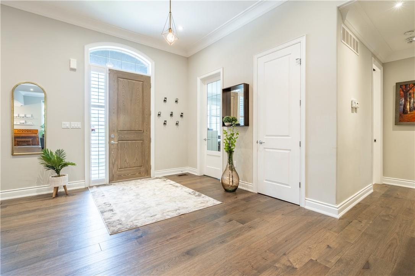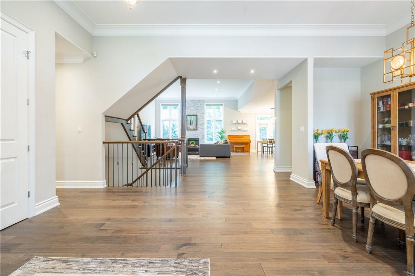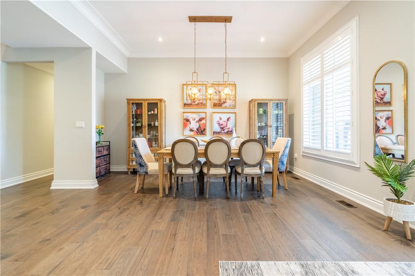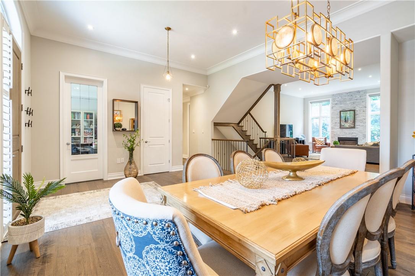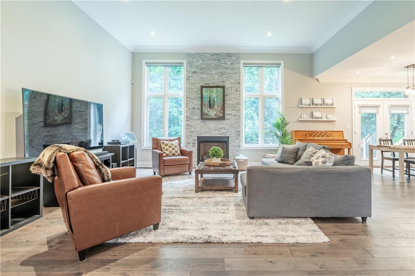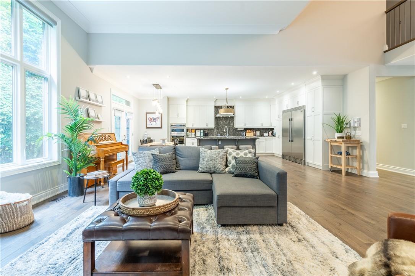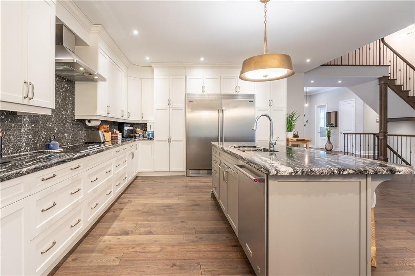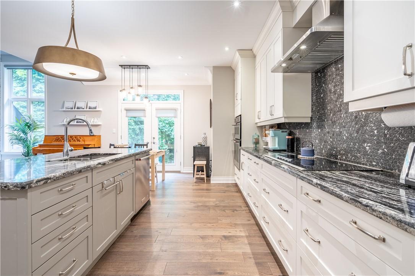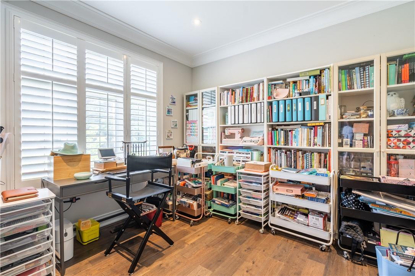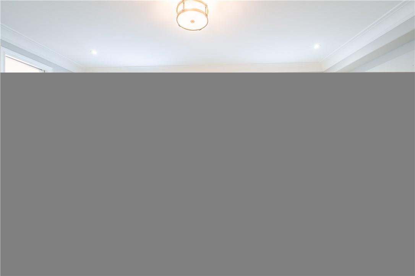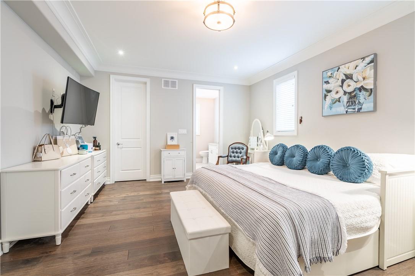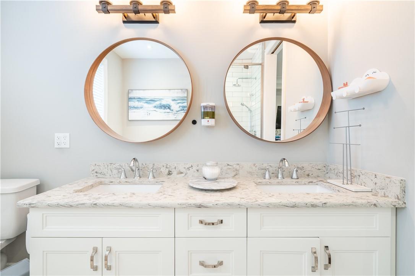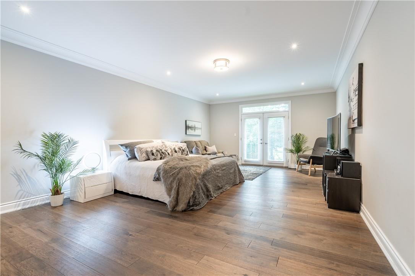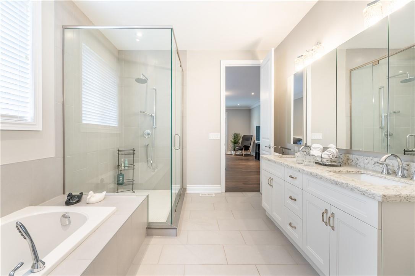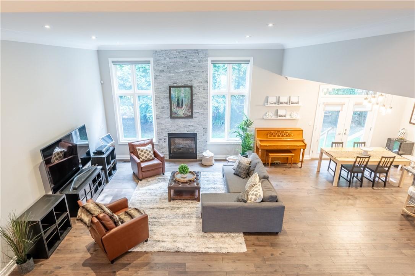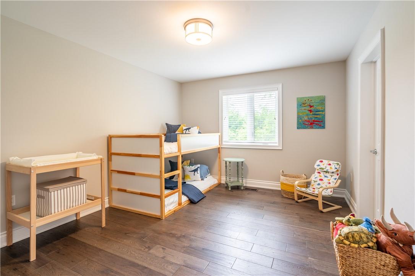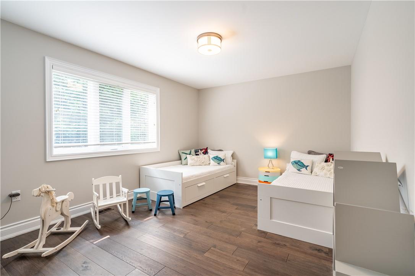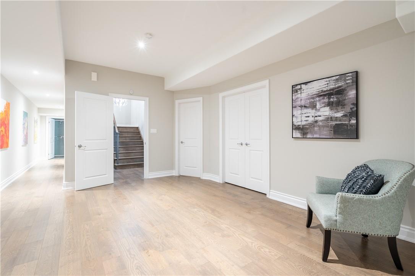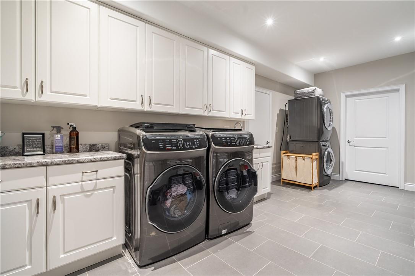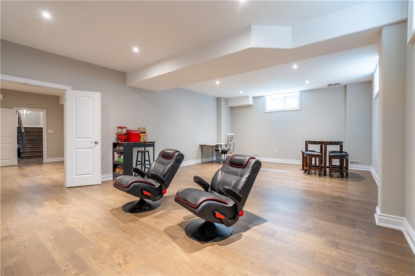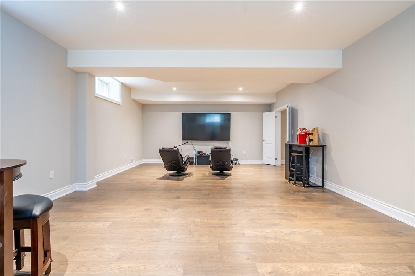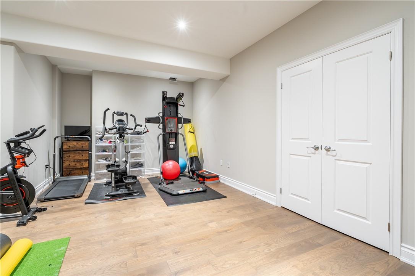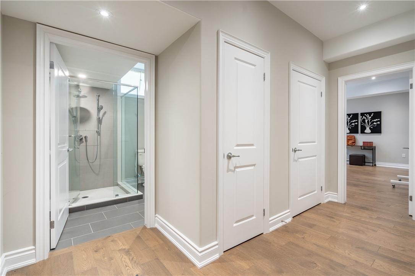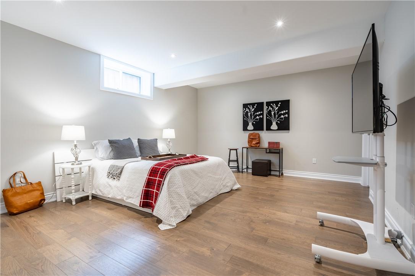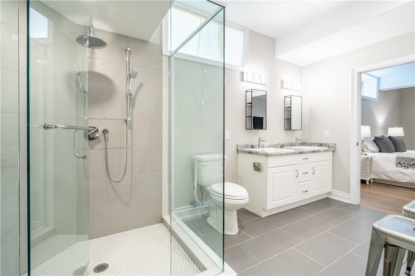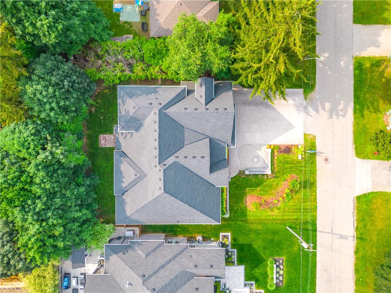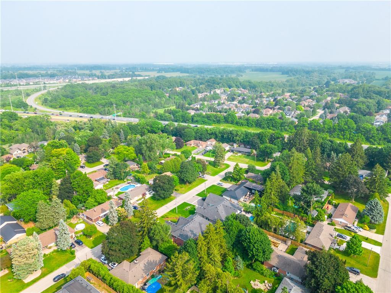374 Woodworth Drive W Hamilton, Ontario - MLS#: H4191895
$2,428,000
Welcome to 374 Woodworth Ave W, a stunning example of modern luxury located in the desirable Old Ancaster neighborhood of Perth Park. This home is surrounded by a wealth of amenities and convenience including parks, schools, shopping and dining options, everything you need is just moments away. This home was recently built by prestigious Provincial Homes, and boasts soaring ceilings ranging from 10 to 13 feet, with almost 4,100 square feet of finished space on the main floor and 4,800 sq ft of total living space including the basement. With 5 bedrooms and 5 bathrooms, including two principal suites, this home provides ample space for the whole family. The main floor features an open concept design, offering ample living space and a separate office/den - ideal for the modern hybrid lifestyle. The spacious kitchen is a chef's dream, boasting a live edge granite counter island, professional series stainless steel appliances, and plenty of classic white cabinetry. Upstairs, the loft presents a large family room, two generously sized bedrooms and a well-appointed bathroom with a separate tub and shower. The basement is a true haven equipped with a gym, a theater room, and a workshop. The laundry room is a standout feature with two washing machines and two dryers, providing convenience and efficiency for managing laundry tasks. Don’t be TOO LATE*! *REG TM. RSA. (id:51158)
MLS# H4191895 – FOR SALE : 374 Woodworth Drive W Hamilton – 4 Beds, 4 Baths Detached House ** Welcome to 374 Woodworth Ave W, a stunning example of modern luxury located in the desirable Old Ancaster neighborhood of Perth Park. This home is surrounded by a wealth of amenities and convenience including parks, schools, shopping and dining options, everything you need is just moments away. This home was recently built by prestigious Provincial Homes, and boasts soaring ceilings ranging from 10 to 13 feet, with almost 4,100 square feet of finished space on the main floor and 4,800 sq ft of total living space including the basement. With 5 bedrooms and 5 bathrooms, including two principal suites, this home provides ample space for the whole family. The main floor features an open concept design, offering ample living space and a separate office/den – ideal for the modern hybrid lifestyle. The spacious kitchen is a chef’s dream, boasting a live edge granite counter island, professional series stainless steel appliances, and plenty of classic white cabinetry. Upstairs, the loft presents a large family room, two generously sized bedrooms and a well-appointed bathroom with a separate tub and shower. The basement is a true haven equipped with a gym, a theater room, and a workshop. The laundry room is a standout feature with two washing machines and two dryers, providing convenience and efficiency for managing laundry tasks. Don’t be TOO LATE*! *REG TM. RSA. (id:51158) ** 374 Woodworth Drive W Hamilton **
⚡⚡⚡ Disclaimer: While we strive to provide accurate information, it is essential that you to verify all details, measurements, and features before making any decisions.⚡⚡⚡
📞📞📞Please Call me with ANY Questions, 416-477-2620📞📞📞
Property Details
| MLS® Number | H4191895 |
| Property Type | Single Family |
| Amenities Near By | Public Transit, Schools |
| Community Features | Quiet Area |
| Equipment Type | Rental Water Softener, Water Heater |
| Features | Park Setting, Park/reserve, Conservation/green Belt, Double Width Or More Driveway, Paved Driveway, Carpet Free, Sump Pump, Automatic Garage Door Opener, In-law Suite |
| Parking Space Total | 9 |
| Rental Equipment Type | Rental Water Softener, Water Heater |
| Structure | Shed |
About 374 Woodworth Drive W, Hamilton, Ontario
Building
| Bathroom Total | 5 |
| Bedrooms Above Ground | 4 |
| Bedrooms Below Ground | 1 |
| Bedrooms Total | 5 |
| Appliances | Alarm System, Dryer, Microwave, Refrigerator, Washer, Oven, Window Coverings, Garage Door Opener |
| Basement Development | Finished |
| Basement Type | Full (finished) |
| Constructed Date | 2017 |
| Construction Style Attachment | Detached |
| Cooling Type | Air Exchanger, Central Air Conditioning |
| Exterior Finish | Brick, Stone, Stucco |
| Fireplace Fuel | Gas |
| Fireplace Present | Yes |
| Fireplace Type | Other - See Remarks |
| Foundation Type | Poured Concrete |
| Half Bath Total | 1 |
| Heating Fuel | Natural Gas |
| Heating Type | Forced Air |
| Size Exterior | 4093 Sqft |
| Size Interior | 4093 Sqft |
| Type | House |
| Utility Water | Municipal Water |
Parking
| Attached Garage | |
| Inside Entry |
Land
| Acreage | No |
| Land Amenities | Public Transit, Schools |
| Sewer | Municipal Sewage System |
| Size Depth | 120 Ft |
| Size Frontage | 87 Ft |
| Size Irregular | 87 X 120 |
| Size Total Text | 87 X 120|under 1/2 Acre |
Rooms
| Level | Type | Length | Width | Dimensions |
|---|---|---|---|---|
| Second Level | Den | 12' 5'' x 10' 10'' | ||
| Second Level | Family Room | 22' 4'' x 22' 9'' | ||
| Second Level | 5pc Bathroom | ' '' x ' '' | ||
| Second Level | Bedroom | 17' 5'' x 11' '' | ||
| Second Level | Bedroom | 13' 11'' x 11' 2'' | ||
| Basement | 4pc Bathroom | Measurements not available | ||
| Basement | Bedroom | 14' 6'' x 17' 11'' | ||
| Basement | Other | 15' 11'' x 17' '' | ||
| Basement | Workshop | 12' 7'' x 17' 11'' | ||
| Basement | Exercise Room | 19' 7'' x 17' 9'' | ||
| Ground Level | 5pc Bathroom | ' '' x ' '' | ||
| Ground Level | Bedroom | 13' 11'' x 11' 2'' | ||
| Ground Level | 2pc Bathroom | ' '' x ' '' | ||
| Ground Level | 5pc Ensuite Bath | ' '' x ' '' | ||
| Ground Level | Bedroom | 13' 11'' x 18' 7'' | ||
| Ground Level | Mud Room | ' '' x ' '' | ||
| Ground Level | Kitchen | 14' '' x 20' 2'' | ||
| Ground Level | Great Room | 20' 11'' x 22' 2'' | ||
| Ground Level | Den | 12' '' x 11' 4'' | ||
| Ground Level | Dining Room | 20' '' x 17' 11'' |
https://www.realtor.ca/real-estate/26796398/374-woodworth-drive-w-hamilton
Interested?
Contact us for more information

