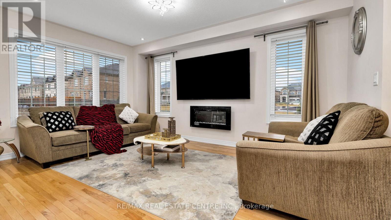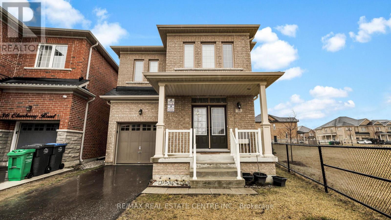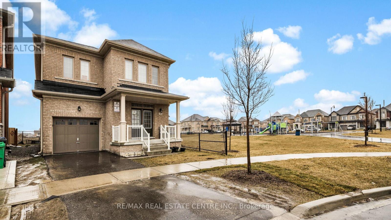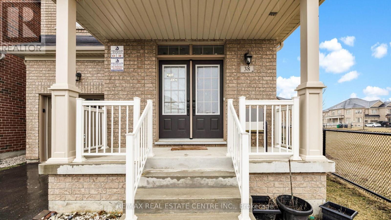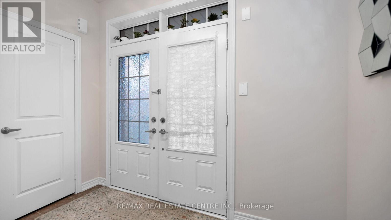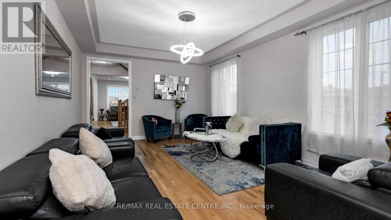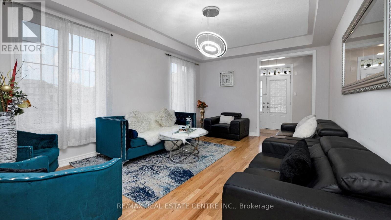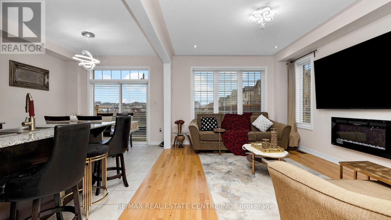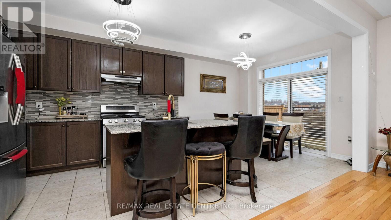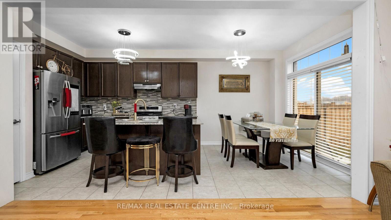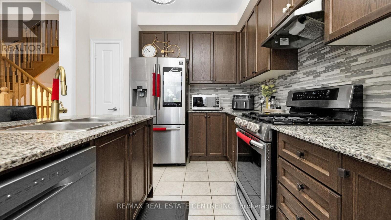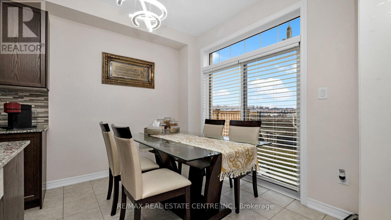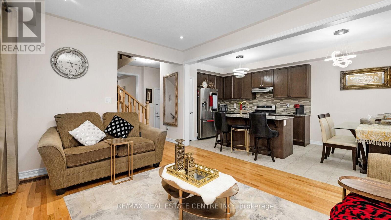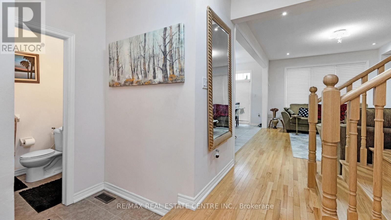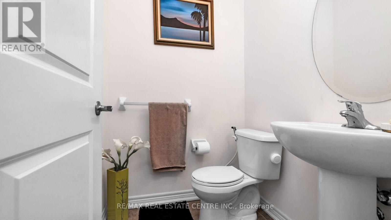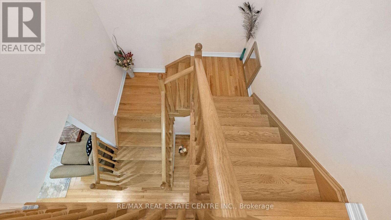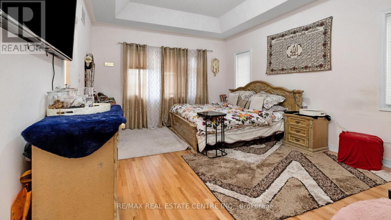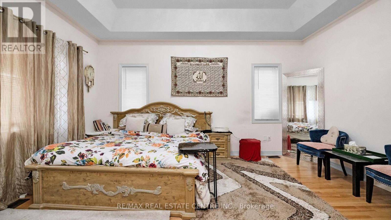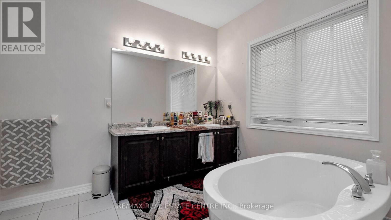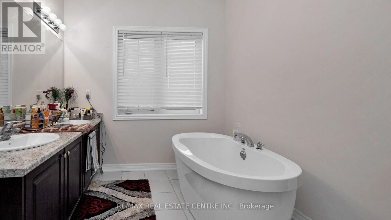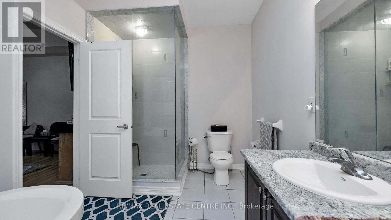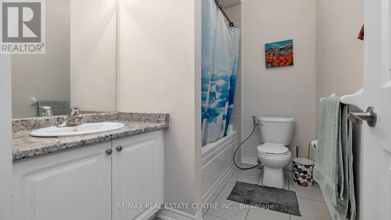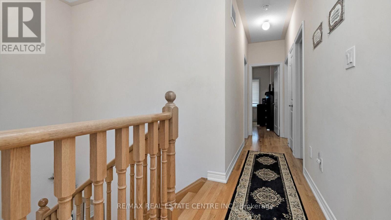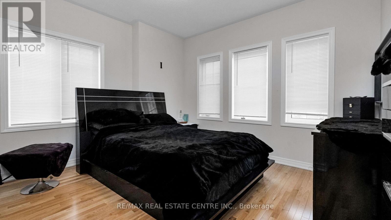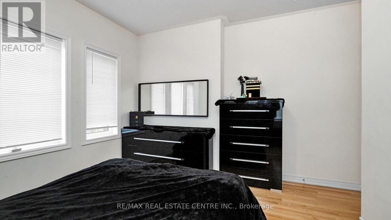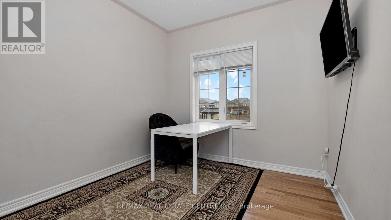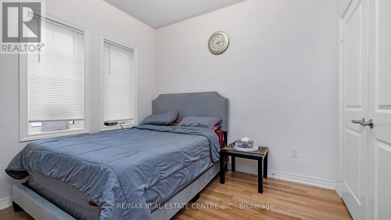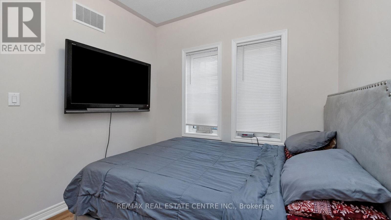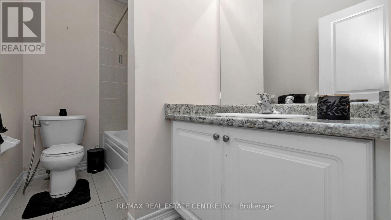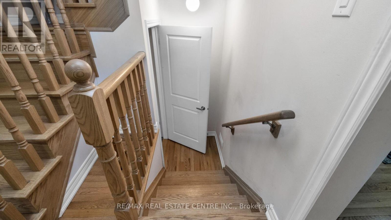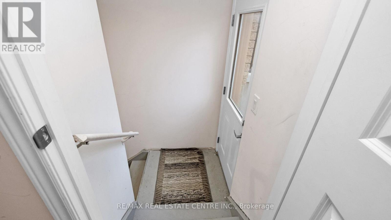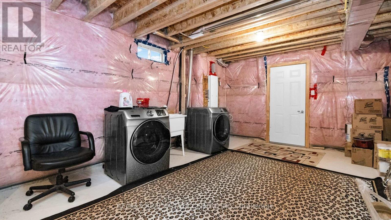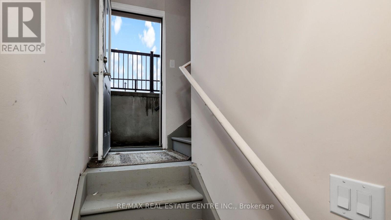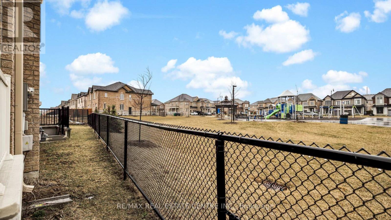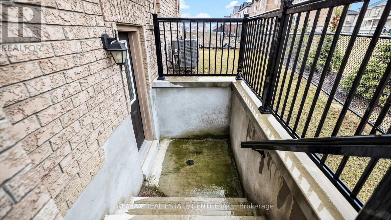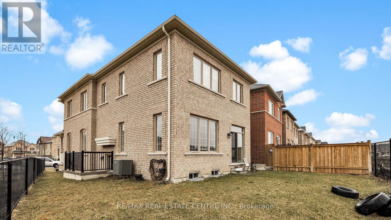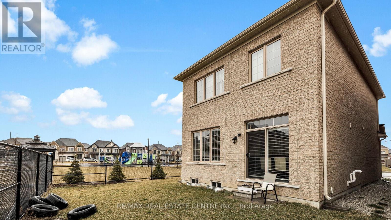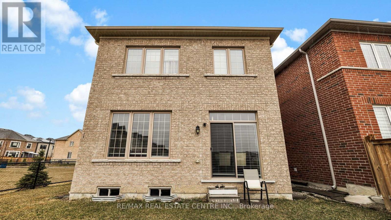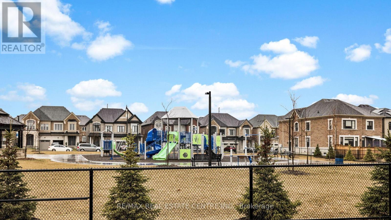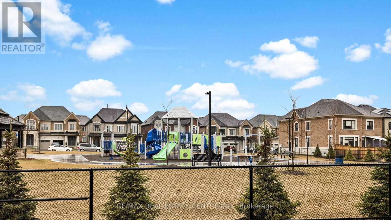38 Clunburry Rd Brampton, Ontario - MLS#: W8275738
$1,169,900
Premium Pie Shaped Lot - 50 Feet Wide In Back Stunning Detached Home with upgrades. Separate, living and family room with 4 bedrooms 4 baths. Real hardwood flooring with granite countertops. Spacious backyard open with huge great patio setup space. Big Park beside the home with jogging track, upcoming school in couple years behind the house. Only 10 mins access to Hwy 410 and 45mins to Downtown Toronto. You Dont want to miss this Property. Show with Confidence. **** EXTRAS **** Fridge , Stove , Dishwasher , Washer & Dryer. All Efs and windows Coverings (id:51158)
MLS# W8275738 – FOR SALE : 38 Clunburry Rd Northwest Brampton Brampton – 4 Beds, 4 Baths Detached House ** Premium Pie Shaped Lot – 50 Feet Wide In Back ** Separate Entrance To Basement From Builder.Central Air ** Granite Kitchen Counter Tops ** Glass Mosaic Back Splash , Garage Door Opener ** Walk To School. Show with Confidence. **** EXTRAS **** Fridge , Stove , Dishwasher , Washer & Dryer. All Efs and windows Coverings (id:51158) ** 38 Clunburry Rd Northwest Brampton Brampton **
⚡⚡⚡ Disclaimer: While we strive to provide accurate information, it is essential that you to verify all details, measurements, and features before making any decisions.⚡⚡⚡
📞📞📞Please Call me with ANY Questions, 416-477-2620📞📞📞
Property Details
| MLS® Number | W8275738 |
| Property Type | Single Family |
| Community Name | Northwest Brampton |
| Parking Space Total | 2 |
About 38 Clunburry Rd, Brampton, Ontario
Building
| Bathroom Total | 4 |
| Bedrooms Above Ground | 4 |
| Bedrooms Total | 4 |
| Basement Features | Separate Entrance |
| Basement Type | Full |
| Construction Style Attachment | Detached |
| Cooling Type | Central Air Conditioning |
| Exterior Finish | Brick |
| Heating Fuel | Natural Gas |
| Heating Type | Forced Air |
| Stories Total | 2 |
| Type | House |
Parking
| Attached Garage |
Land
| Acreage | No |
| Size Irregular | 27.59 X 85.4 Ft ; North 88.85 West 51.51 Pie Shape Lot |
| Size Total Text | 27.59 X 85.4 Ft ; North 88.85 West 51.51 Pie Shape Lot |
Rooms
| Level | Type | Length | Width | Dimensions |
|---|---|---|---|---|
| Second Level | Primary Bedroom | 4.93 m | 3.96 m | 4.93 m x 3.96 m |
| Second Level | Bedroom 2 | 3.56 m | 3.04 m | 3.56 m x 3.04 m |
| Second Level | Bedroom 3 | 3.23 m | 2.74 m | 3.23 m x 2.74 m |
| Second Level | Bedroom 4 | 3.04 m | 2.74 m | 3.04 m x 2.74 m |
| Main Level | Family Room | 4.87 m | 3.56 m | 4.87 m x 3.56 m |
| Main Level | Living Room | 5.48 m | 3.56 m | 5.48 m x 3.56 m |
| Main Level | Kitchen | 3.35 m | 2.98 m | 3.35 m x 2.98 m |
| Main Level | Eating Area | 2.98 m | 2.43 m | 2.98 m x 2.43 m |
https://www.realtor.ca/real-estate/26808976/38-clunburry-rd-brampton-northwest-brampton
Interested?
Contact us for more information

