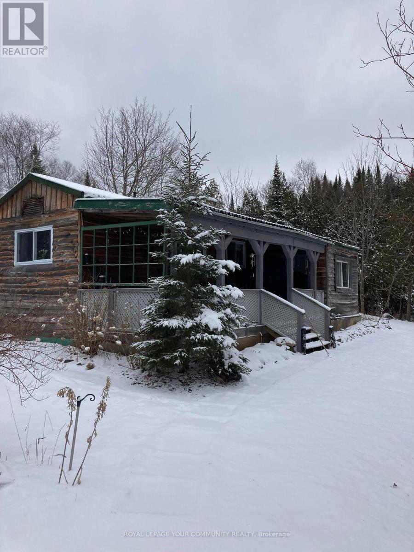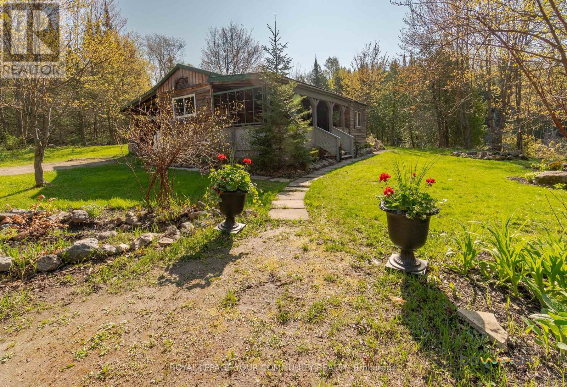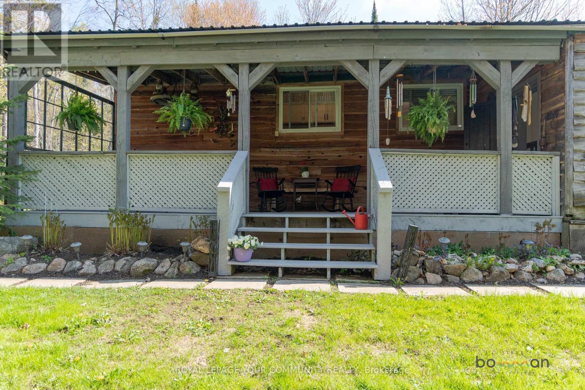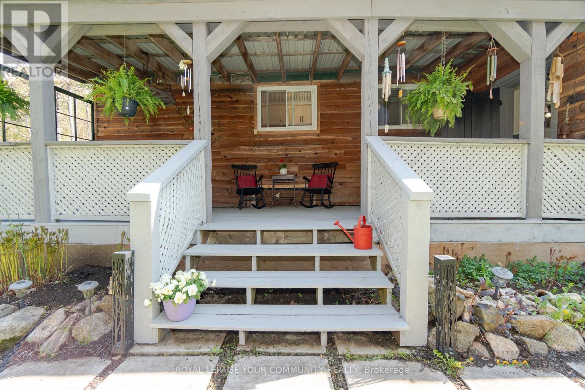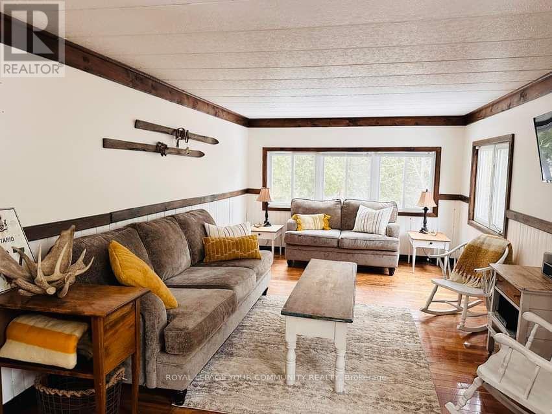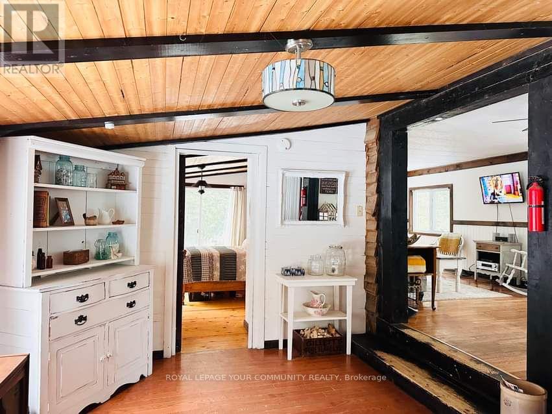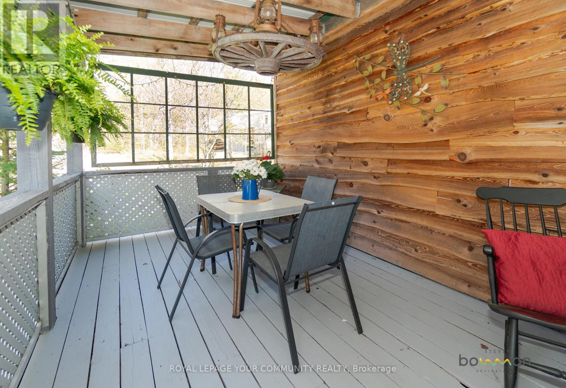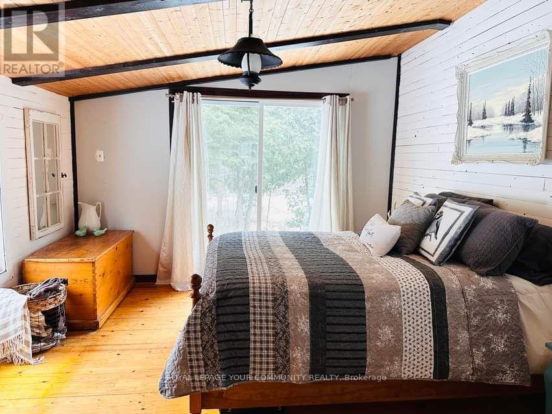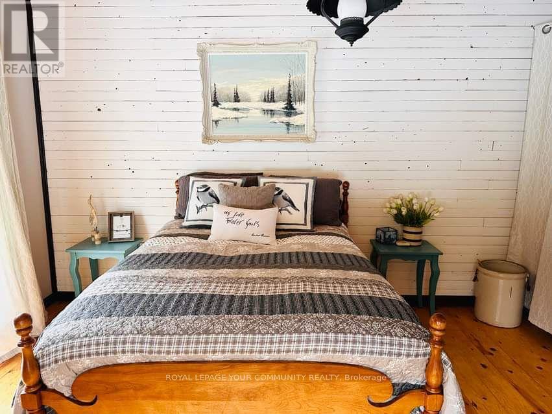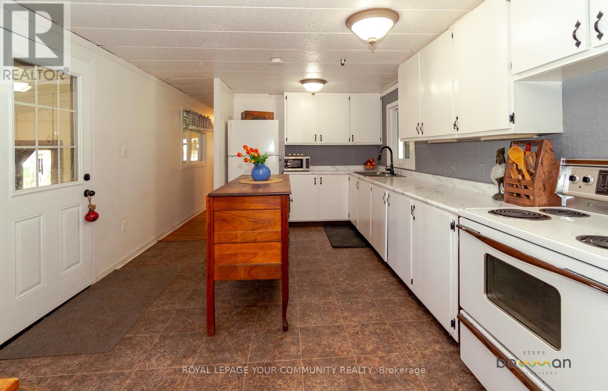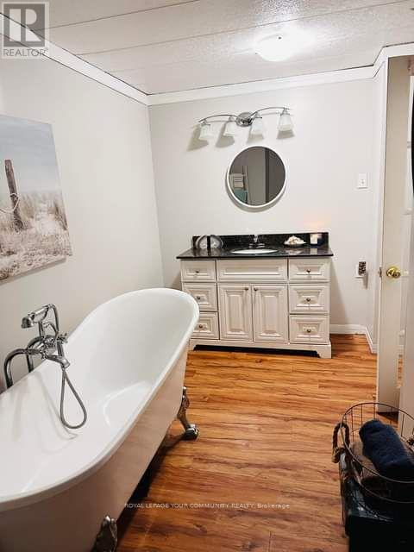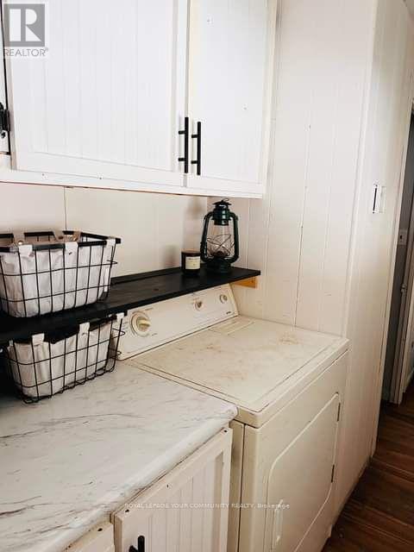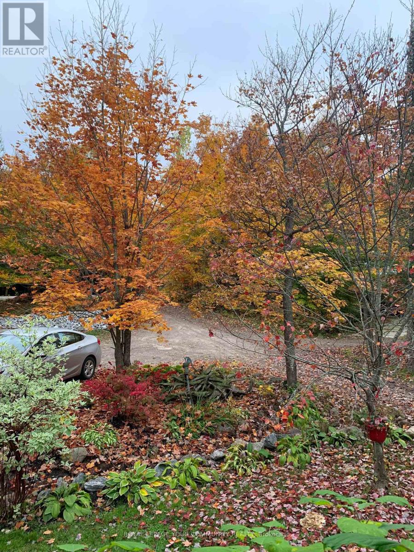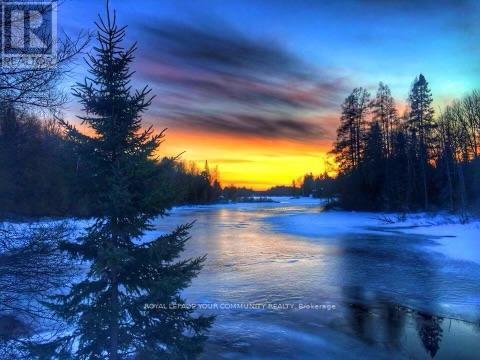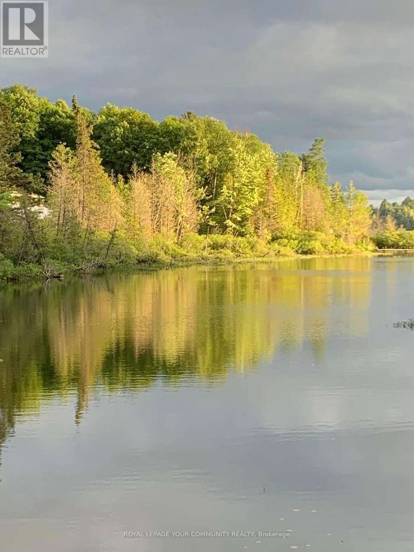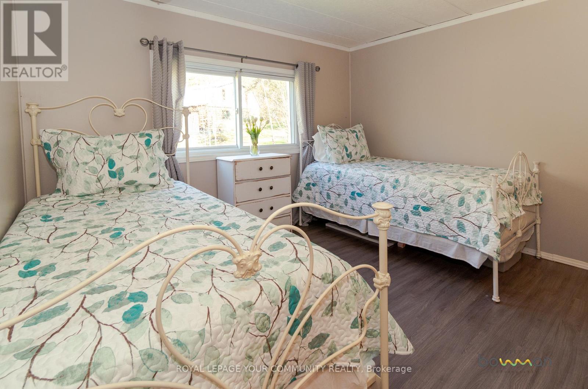38 Highland Rd Burk's Falls, Ontario - MLS#: X8152246
$525,000
A Great Opportunity to own a recreational property or permanent residence sitting on 3.25 acres creek side and directly across the road from beautiful Horn Lake. Imagine sitting on the front porch taking in the fabulous lake view and a sunset. Features 2 Bedrooms, 1 Bath an Open concept Kitchen and Living room offering views of the lake. A 30x32 detached garage with storage loft for all your toys. This beautifully forested property has an abundance of wildlife. A second driveway off north Horn Lake Rd. **** EXTRAS **** All Light Fixtures, Stove, Fridge, Clothes Washer & Dryer, Furnace and Water Heater (id:51158)
MLS# X8152246 – FOR SALE : 38 Highland Rd Burk’s Falls – 2 Beds, 1 Baths Detached House ** A Great Opportunity to own a recreational property or permanent residence sitting on 3.25 acres creek side and directly across the road from beautiful Horn Lake. Imagine sitting on the front porch taking in the fabulous lake view and a sunset. Features 2 Bedrooms, 1 Bath an Open concept Kitchen and Living room offering views of the lake. A 30×32 detached garage with storage loft for all your toys. This beautifully forested property has an abundance of wildlife. A second driveway off north Horn Lake Rd.**** EXTRAS **** All Light Fixtures, Stove, Fridge, Clothes Washer & Dryer, Furnace and Water Heater (id:51158) ** 38 Highland Rd Burk’s Falls **
⚡⚡⚡ Disclaimer: While we strive to provide accurate information, it is essential that you to verify all details, measurements, and features before making any decisions.⚡⚡⚡
📞📞📞Please Call me with ANY Questions, 416-477-2620📞📞📞
Property Details
| MLS® Number | X8152246 |
| Property Type | Single Family |
| Parking Space Total | 7 |
About 38 Highland Rd, Burk's Falls, Ontario
Building
| Bathroom Total | 1 |
| Bedrooms Above Ground | 2 |
| Bedrooms Total | 2 |
| Architectural Style | Bungalow |
| Construction Style Attachment | Detached |
| Exterior Finish | Wood |
| Fireplace Present | Yes |
| Heating Fuel | Propane |
| Heating Type | Forced Air |
| Stories Total | 1 |
| Type | House |
Parking
| Detached Garage |
Land
| Acreage | No |
| Sewer | Septic System |
| Size Irregular | 794.65 X 180.7 Ft |
| Size Total Text | 794.65 X 180.7 Ft |
Rooms
| Level | Type | Length | Width | Dimensions |
|---|---|---|---|---|
| Main Level | Kitchen | 6.15 m | 3.35 m | 6.15 m x 3.35 m |
| Main Level | Living Room | 5.18 m | 3.35 m | 5.18 m x 3.35 m |
| Main Level | Den | 4.6 m | 3.44 m | 4.6 m x 3.44 m |
| Main Level | Primary Bedroom | 4.66 m | 3.44 m | 4.66 m x 3.44 m |
| Main Level | Bedroom 2 | 3.81 m | 3.41 m | 3.81 m x 3.41 m |
https://www.realtor.ca/real-estate/26637471/38-highland-rd-burks-falls
Interested?
Contact us for more information

