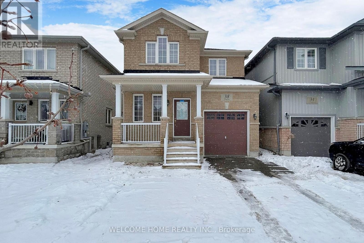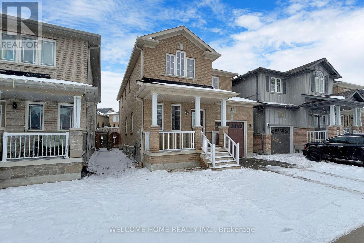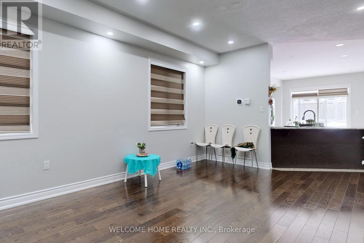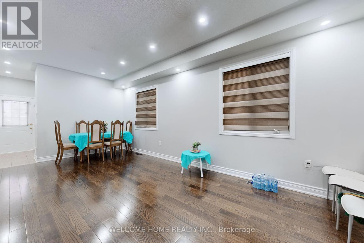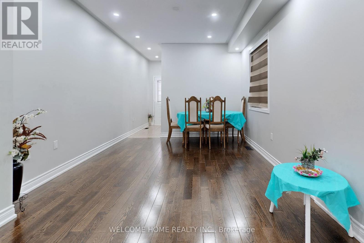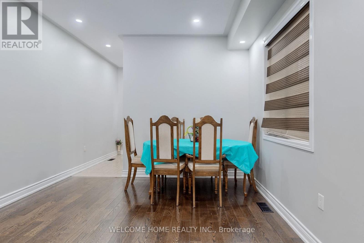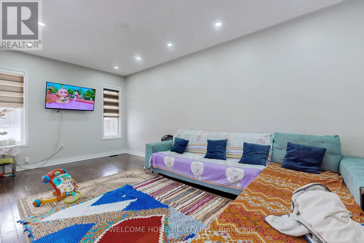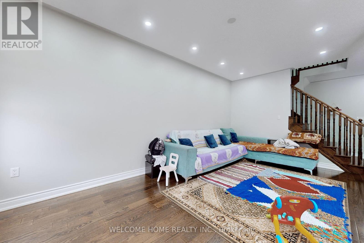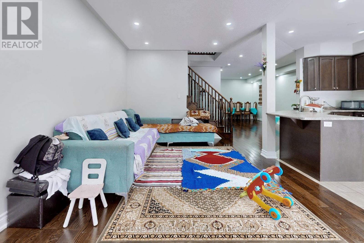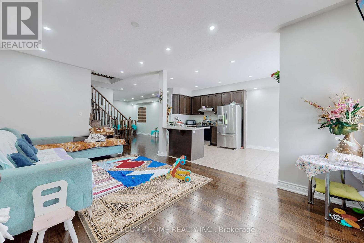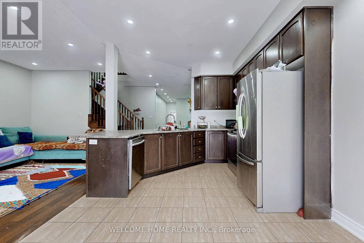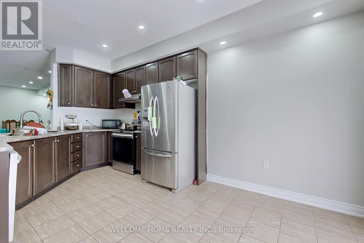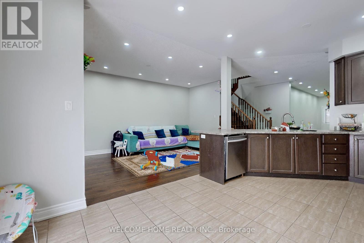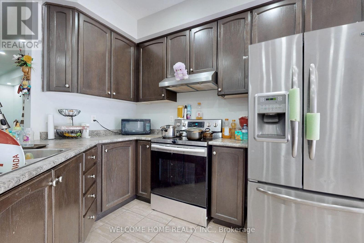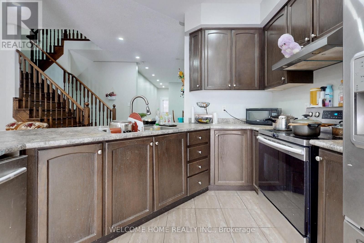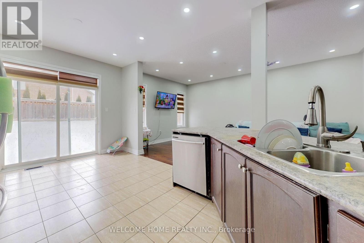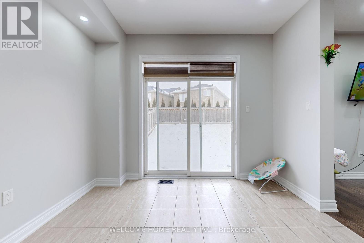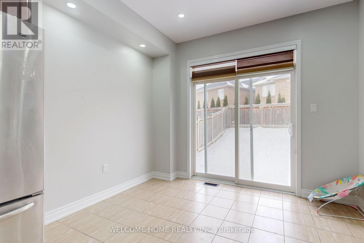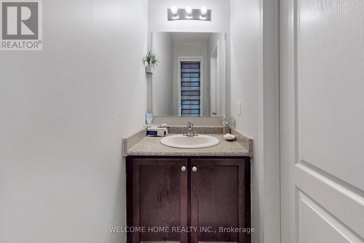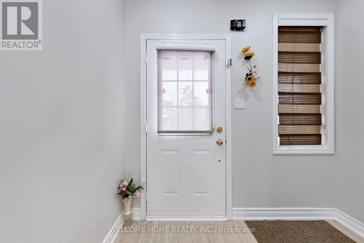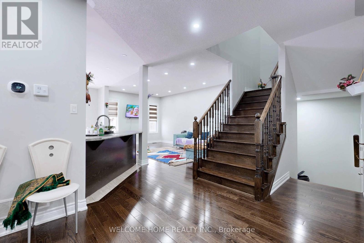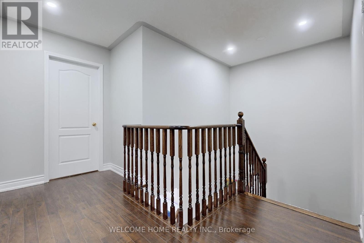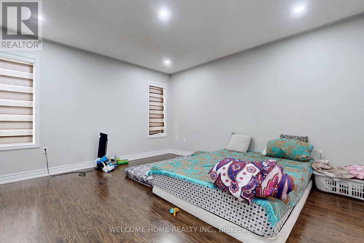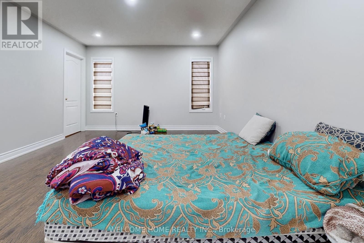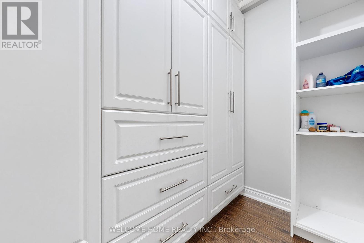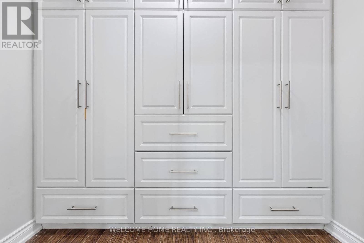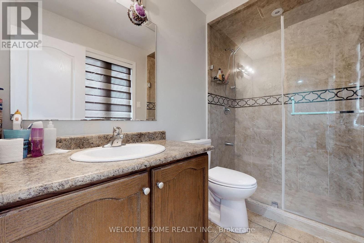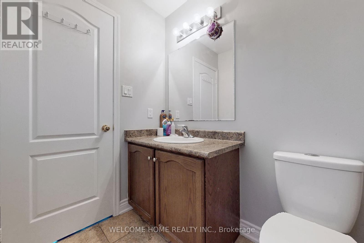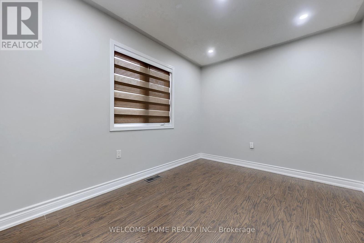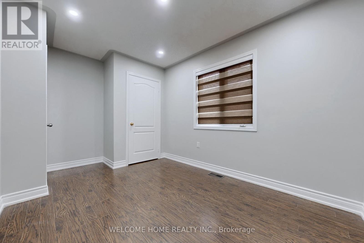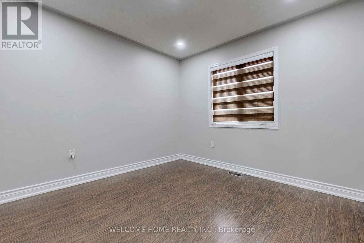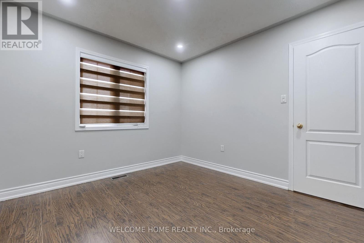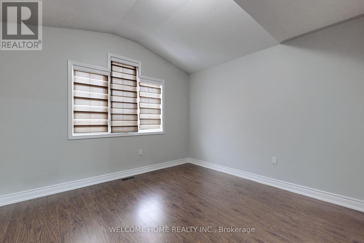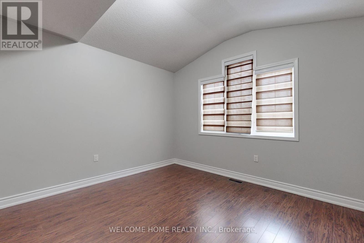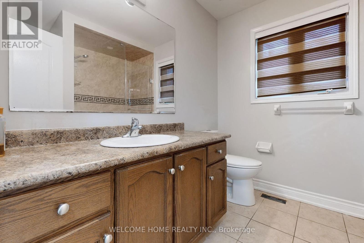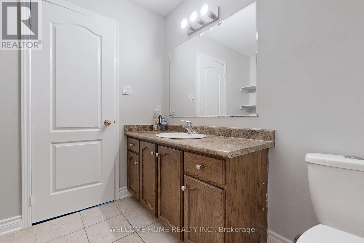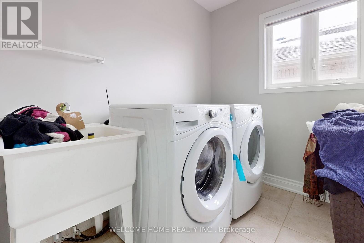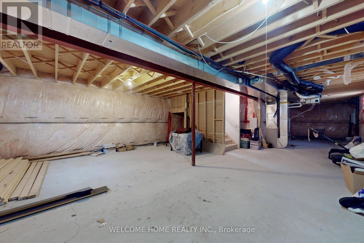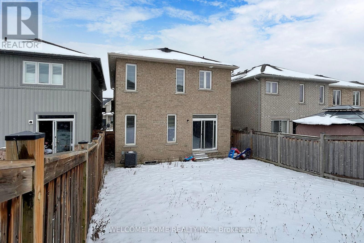38 Long St Bradford West Gwillimbury, Ontario - MLS#: N8262048
$1,099,000
Detach House In Highly Demanding Area. Close To School ,Transit ,Shopping, Worship Place .Features Include: 9 Ft Ceilings, Professionally Painted, Hardwood Floor Backsplash, Quartz Counter Top & S/S Appliances, **** EXTRAS **** All Elf's, All Chandeliers, Fridge ,Stove ,Washer & Dryer, (id:51158)
MLS# N8262048 – FOR SALE : 38 Long St Bradford Bradford West Gwillimbury – 4 Beds, 3 Baths Detached House ** Detach House In Highly Demanding Area. Close To School ,Transit ,Shopping, Worship Place .Features Include: 9 Ft Ceilings, Professionally Painted, Hardwood Floor Backsplash, Quartz Counter Top & S/S Appliances, **** EXTRAS **** All Elf’s, All Chandeliers, Fridge ,Stove ,Washer & Dryer, (id:51158) ** 38 Long St Bradford Bradford West Gwillimbury **
⚡⚡⚡ Disclaimer: While we strive to provide accurate information, it is essential that you to verify all details, measurements, and features before making any decisions.⚡⚡⚡
📞📞📞Please Call me with ANY Questions, 416-477-2620📞📞📞
Property Details
| MLS® Number | N8262048 |
| Property Type | Single Family |
| Community Name | Bradford |
| Amenities Near By | Park, Schools |
| Community Features | Community Centre |
| Parking Space Total | 3 |
About 38 Long St, Bradford West Gwillimbury, Ontario
Building
| Bathroom Total | 3 |
| Bedrooms Above Ground | 4 |
| Bedrooms Total | 4 |
| Basement Development | Unfinished |
| Basement Type | N/a (unfinished) |
| Construction Style Attachment | Detached |
| Cooling Type | Central Air Conditioning |
| Exterior Finish | Brick, Stone |
| Fireplace Present | Yes |
| Heating Fuel | Natural Gas |
| Heating Type | Forced Air |
| Stories Total | 2 |
| Type | House |
Parking
| Detached Garage |
Land
| Acreage | No |
| Land Amenities | Park, Schools |
| Size Irregular | 30.18 X 111.55 Ft |
| Size Total Text | 30.18 X 111.55 Ft |
Rooms
| Level | Type | Length | Width | Dimensions |
|---|---|---|---|---|
| Second Level | Primary Bedroom | 3.93 m | 4.24 m | 3.93 m x 4.24 m |
| Second Level | Bedroom 2 | 2.77 m | 3.47 m | 2.77 m x 3.47 m |
| Second Level | Bedroom 3 | 3.6 m | 3.47 m | 3.6 m x 3.47 m |
| Second Level | Bedroom 4 | 3.13 m | 3.07 m | 3.13 m x 3.07 m |
| Ground Level | Living Room | 3.57 m | 6.68 m | 3.57 m x 6.68 m |
| Ground Level | Dining Room | 3.57 m | 6.68 m | 3.57 m x 6.68 m |
https://www.realtor.ca/real-estate/26788348/38-long-st-bradford-west-gwillimbury-bradford
Interested?
Contact us for more information

