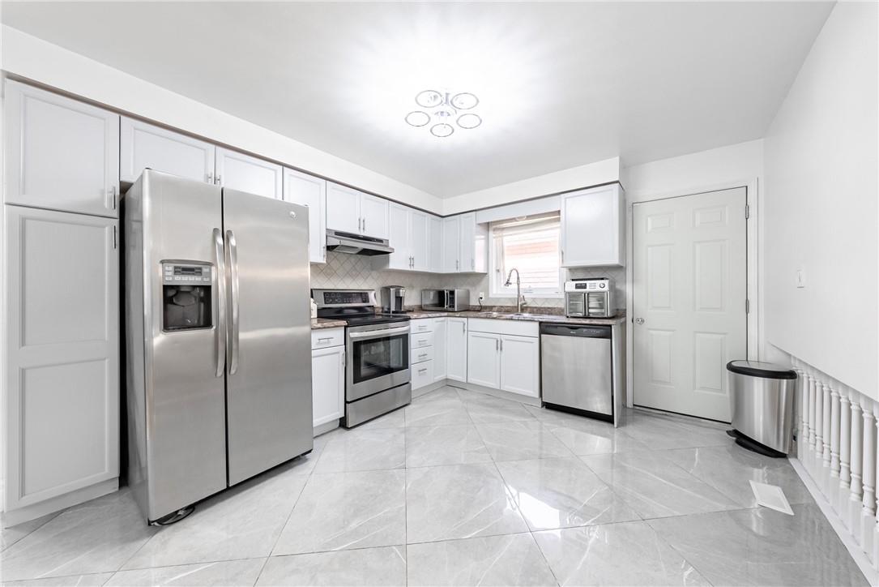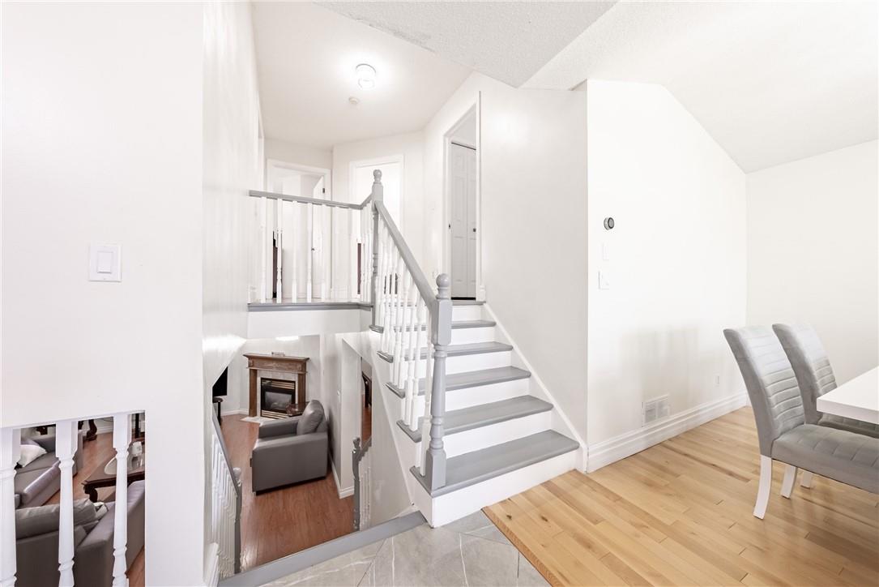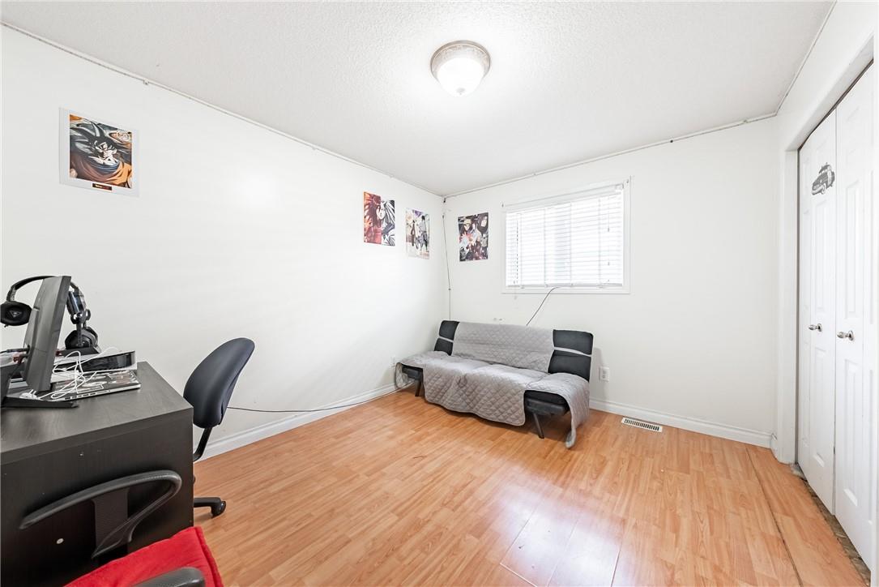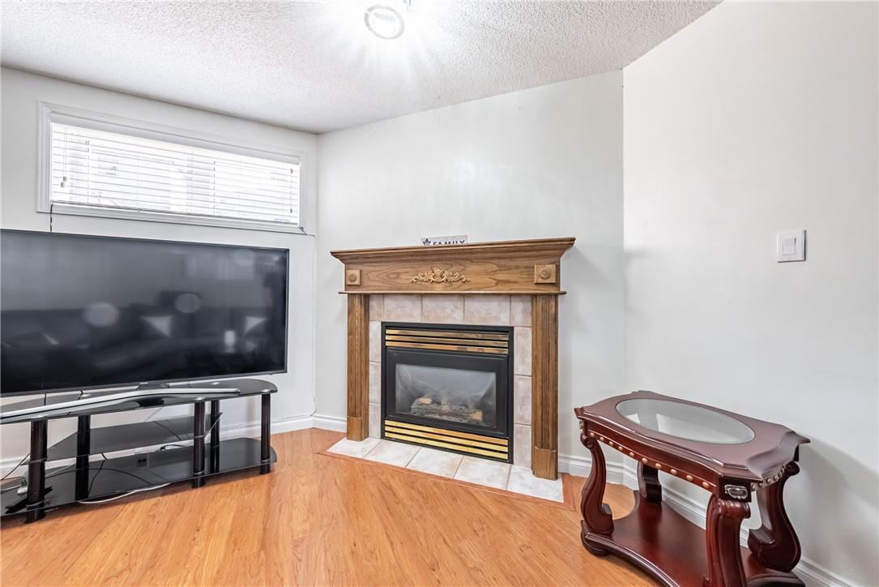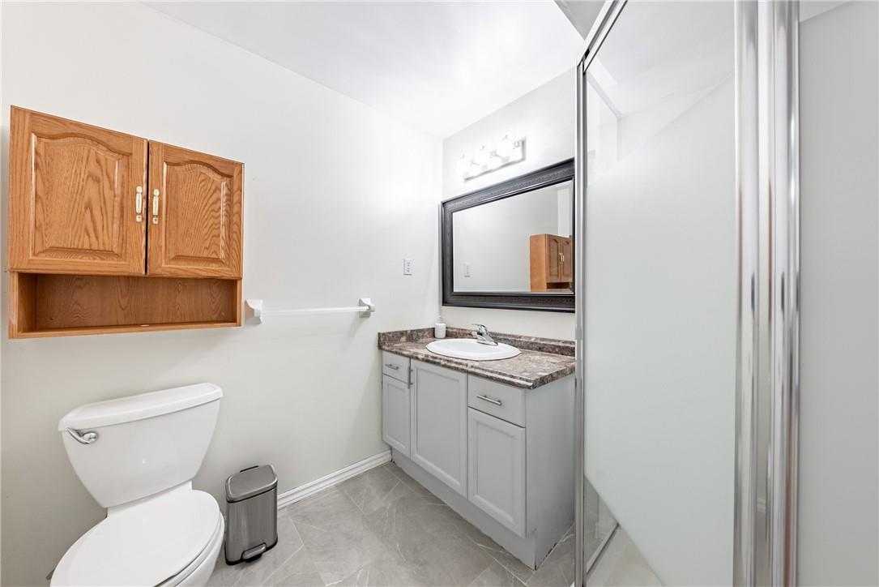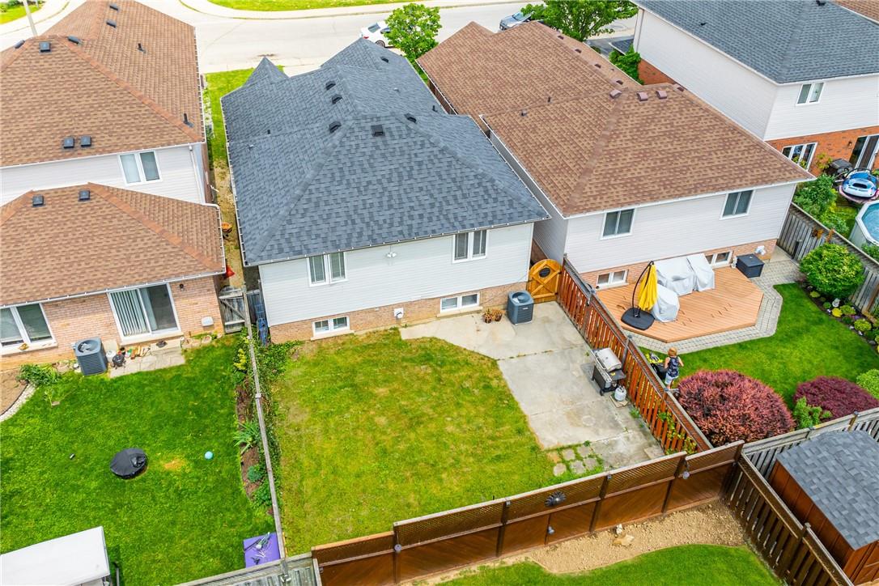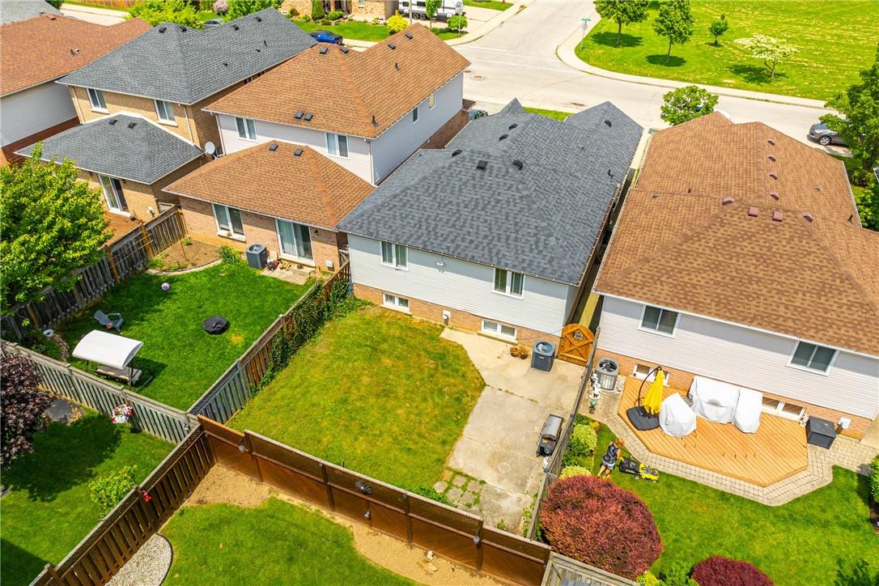38 Meadowpoint Drive Hamilton, Ontario - MLS#: H4197428
$899,777
Welcome to beautiful West Hamilton Mountain, the perfect place to raise a family. In an affluent neighbourhood, with family friendly neighbours and a massive park right in front to enjoy. This beautiful 4-level backsplit has an incredible layout where the house feels open and flows throughout, and it is a great size making it great for bigger families or in-laws. The main floor gives the home a grand feeling with its high ceilings, and has a large kitchen to enjoy cooking in comfort. The upper level has 3 great sized bedrooms and an elegant bathroom. The lower level has a massive family room with a cozy fireplace, making it the perfect place to relax with family. There is an additional bedroom and bathroom on this floor. Then the house keeps going with the final basement level where you have a great sized laundry/utility room and a gigantic bedroom, great for adult children or in-laws. With a stunning brick exterior, large concrete driveway, and a great size lot, this house has great curb appeal and is great for hosting friends and family. Lots of upgrades such as hardwood flooring, tile flooring, light fixtures, bathrooms, newer appliances, finished basement, you just need to move in and enjoy. Click on more media button to do a 3D walk-through or book a showing today and fall in love with this beautiful home and great community. (id:51158)
MLS# H4197428 – FOR SALE : 38 Meadowpoint Drive Hamilton – 5 Beds, 2 Baths Detached House ** Welcome to beautiful West Hamilton Mountain, the perfect place to raise a family. In an affluent neighbourhood, with family friendly neighbours and a massive park right in front to enjoy. This beautiful 4-level backsplit has an incredible layout where the house feels open and flows throughout, and it is a great size making it great for bigger families or in-laws. The main floor gives the home a grand feeling with its high ceilings, and has a large kitchen to enjoy cooking in comfort. The upper level has 3 great sized bedrooms and an elegant bathroom. The lower level has a massive family room with a cozy fireplace, making it the perfect place to relax with family. There is an additional bedroom and bathroom on this floor. Then the house keeps going with the final basement level where you have a great sized laundry/utility room and a gigantic bedroom, great for adult children or in-laws. With a stunning brick exterior, large concrete driveway, and a great size lot, this house has great curb appeal and is great for hosting friends and family. Lots of upgrades such as hardwood flooring, tile flooring, light fixtures, bathrooms, newer appliances, finished basement, you just need to move in and enjoy. Click on more media button to do a 3D walk-through or book a showing today and fall in love with this beautiful home and great community. (id:51158) ** 38 Meadowpoint Drive Hamilton **
⚡⚡⚡ Disclaimer: While we strive to provide accurate information, it is essential that you to verify all details, measurements, and features before making any decisions.⚡⚡⚡
📞📞📞Please Call me with ANY Questions, 416-477-2620📞📞📞
Property Details
| MLS® Number | H4197428 |
| Property Type | Single Family |
| Equipment Type | Water Heater |
| Features | Double Width Or More Driveway |
| Parking Space Total | 5 |
| Rental Equipment Type | Water Heater |
About 38 Meadowpoint Drive, Hamilton, Ontario
Building
| Bathroom Total | 2 |
| Bedrooms Above Ground | 3 |
| Bedrooms Below Ground | 2 |
| Bedrooms Total | 5 |
| Appliances | Dishwasher, Dryer, Refrigerator, Stove, Washer & Dryer, Window Coverings |
| Basement Development | Finished |
| Basement Type | Full (finished) |
| Construction Style Attachment | Detached |
| Cooling Type | Central Air Conditioning |
| Exterior Finish | Brick, Vinyl Siding |
| Foundation Type | Poured Concrete |
| Heating Fuel | Natural Gas |
| Heating Type | Forced Air |
| Size Exterior | 1462 Sqft |
| Size Interior | 1462 Sqft |
| Type | House |
| Utility Water | Municipal Water |
Parking
| Attached Garage |
Land
| Acreage | No |
| Sewer | Municipal Sewage System |
| Size Depth | 105 Ft |
| Size Frontage | 32 Ft |
| Size Irregular | 32.84 X 105 |
| Size Total Text | 32.84 X 105|under 1/2 Acre |
| Soil Type | Clay |
Rooms
| Level | Type | Length | Width | Dimensions |
|---|---|---|---|---|
| Second Level | 4pc Bathroom | Measurements not available | ||
| Second Level | Bedroom | 11' '' x 10' '' | ||
| Second Level | Bedroom | 13' 5'' x 10' '' | ||
| Second Level | Primary Bedroom | 14' '' x 11' '' | ||
| Basement | Cold Room | Measurements not available | ||
| Basement | Utility Room | Measurements not available | ||
| Basement | Laundry Room | Measurements not available | ||
| Basement | Bedroom | 16' 5'' x 21' '' | ||
| Sub-basement | 3pc Bathroom | Measurements not available | ||
| Sub-basement | Bedroom | 12' 5'' x 10' 10'' | ||
| Sub-basement | Family Room | 21' 8'' x 14' 2'' | ||
| Ground Level | Eat In Kitchen | 12' '' x 11' '' | ||
| Ground Level | Living Room | 24' '' x 14' '' |
https://www.realtor.ca/real-estate/27046886/38-meadowpoint-drive-hamilton
Interested?
Contact us for more information



