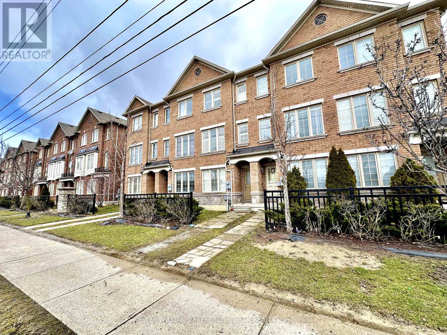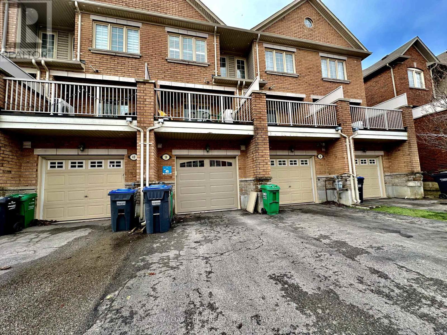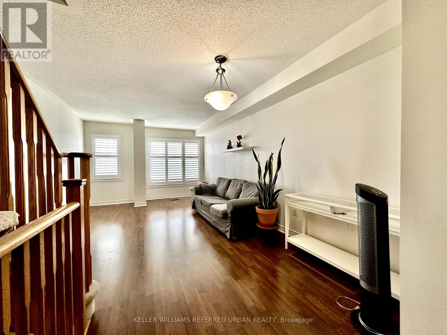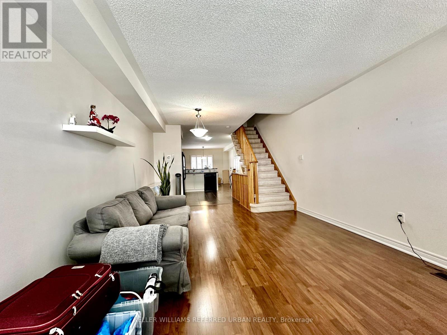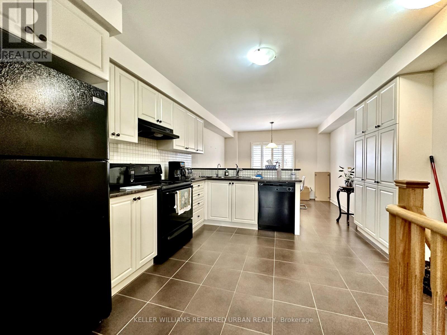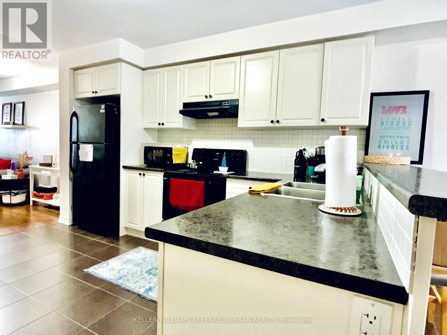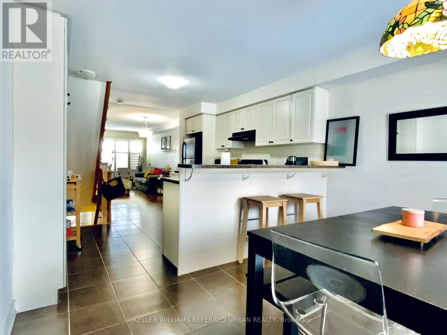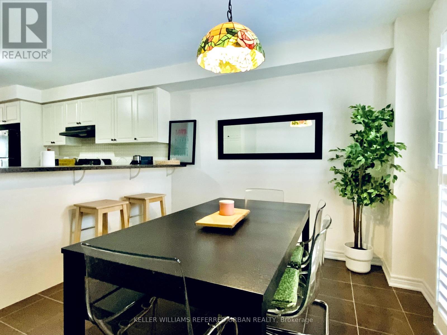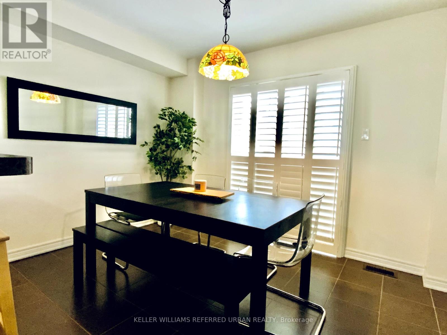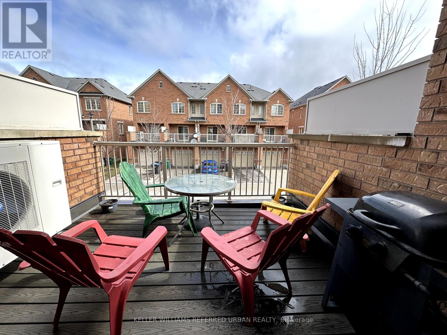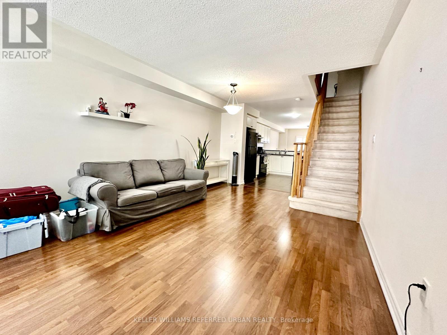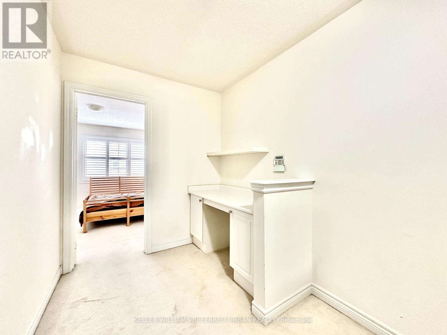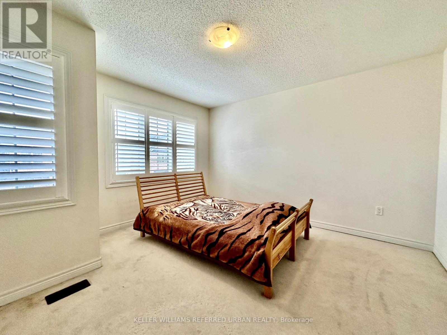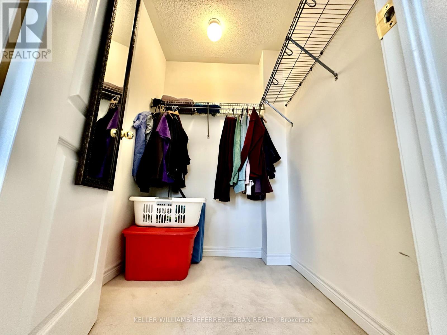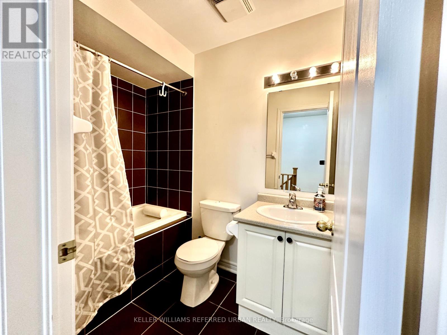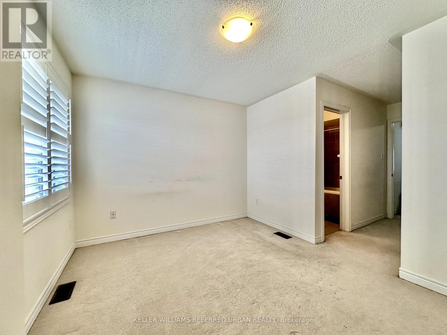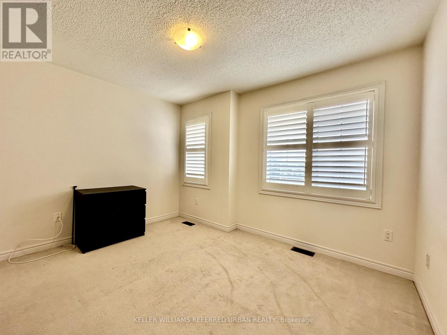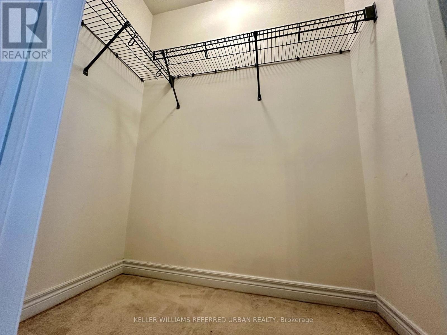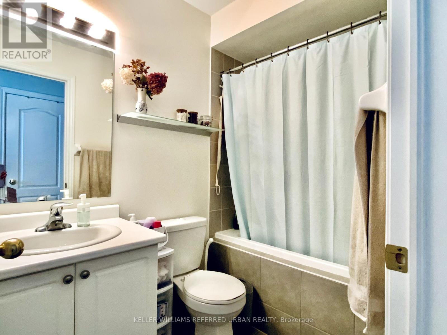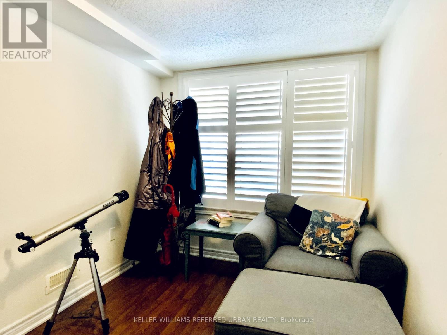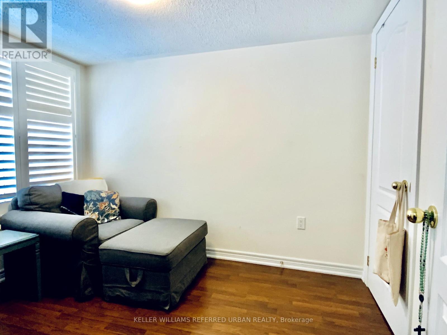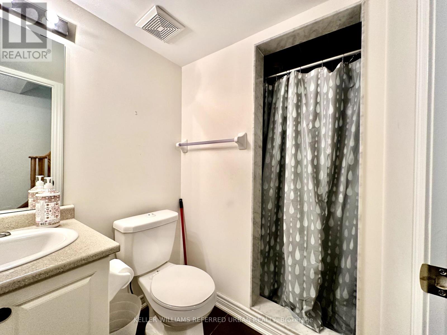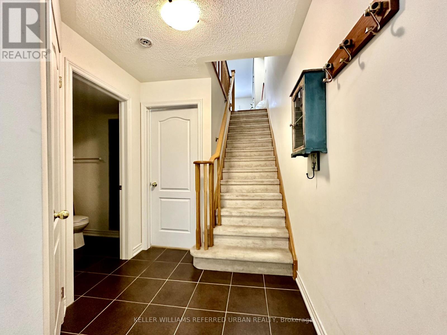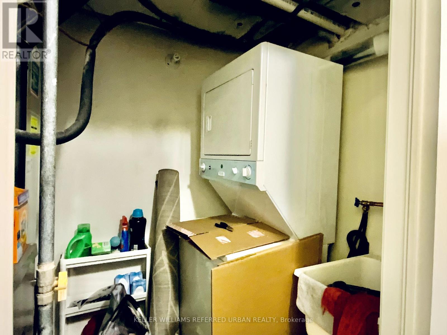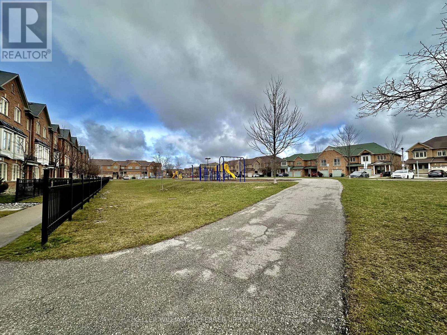38 Peach Drive Brampton, Ontario - MLS#: W8253608
$2,975 Monthly
Live In This Functional 3-Storey 2BR + 2 can be 3BR + office desk, 3 Full Baths Townhouse In A Very Convenient Location! 2 Large Size Bedrooms With Their Own Bathrooms! Ensuite Laundry, Garage Parking+ Driveway. Close To Parks, Transit, Highway, Schools, Grocery, Shops And More! Open-Concept Living, Dining, Kitchen, Breakfast Area With A Walkout To Terrace For Your Patio Experience! Plus A Study/Office Area With Built-In Desk! Den On The Ground Level Can Be Used As A Third Bedroom. Direct Access From The Garage. See It Today! **** EXTRAS **** Incl: Sofa In Living Room, Bed In 2nd Br. Large Dresser In Primary Bedroom. Any Other Furnitures, Please Inquire. (id:51158)
MLS# W8253608 – FOR RENT : 38 Peach Dr Sandringham-wellington Brampton – 4 Beds, 3 Baths Row / Townhouse ** Live In This Functional 3-Storey 2BR + 2 can be 3BR + office desk, 3 Full Baths Townhouse In A Very Convenient Location! 2 Large Size Bedrooms With Their Own Bathrooms! Ensuite Laundry, Garage Parking+ Driveway. Close To Parks, Transit, Highway, Schools, Grocery, Shops And More! Open-Concept Living, Dining, Kitchen, Breakfast Area With A Walkout To Terrace For Your Patio Experience! Plus A Study/Office Area With Built-In Desk! Den On The Ground Level Can Be Used As A Third Bedroom. Direct Access From The Garage. See It Today! **** EXTRAS **** Incl: Sofa In Living Room, Bed In 2nd Br. Large Dresser In Primary Bedroom. Any Other Furnitures, Please Inquire. (id:51158) ** 38 Peach Dr Sandringham-wellington Brampton **
⚡⚡⚡ Disclaimer: While we strive to provide accurate information, it is essential that you to verify all details, measurements, and features before making any decisions.⚡⚡⚡
📞📞📞Please Call me with ANY Questions, 416-477-2620📞📞📞
Property Details
| MLS® Number | W8253608 |
| Property Type | Single Family |
| Community Name | Sandringham-Wellington |
| Community Features | Pet Restrictions |
| Parking Space Total | 2 |
About 38 Peach Drive, Brampton, Ontario
Building
| Bathroom Total | 3 |
| Bedrooms Above Ground | 2 |
| Bedrooms Below Ground | 2 |
| Bedrooms Total | 4 |
| Appliances | Dishwasher, Dryer, Range, Refrigerator, Stove, Washer |
| Cooling Type | Central Air Conditioning |
| Exterior Finish | Concrete |
| Heating Fuel | Natural Gas |
| Heating Type | Forced Air |
| Stories Total | 3 |
| Type | Row / Townhouse |
Parking
| Attached Garage |
Land
| Acreage | No |
Rooms
| Level | Type | Length | Width | Dimensions |
|---|---|---|---|---|
| Second Level | Living Room | 6.1 m | 3.7 m | 6.1 m x 3.7 m |
| Second Level | Dining Room | 6.1 m | 3.7 m | 6.1 m x 3.7 m |
| Second Level | Kitchen | 6.1 m | 3.7 m | 6.1 m x 3.7 m |
| Second Level | Eating Area | 3.7 m | 3.05 m | 3.7 m x 3.05 m |
| Third Level | Primary Bedroom | 4.9 m | 3.7 m | 4.9 m x 3.7 m |
| Third Level | Bedroom 2 | 3.7 m | 3.7 m | 3.7 m x 3.7 m |
| Third Level | Study | 2.07 m | 1.6 m | 2.07 m x 1.6 m |
| Ground Level | Den | 3.05 m | 2.56 m | 3.05 m x 2.56 m |
https://www.realtor.ca/real-estate/26779046/38-peach-drive-brampton-sandringham-wellington
Interested?
Contact us for more information

