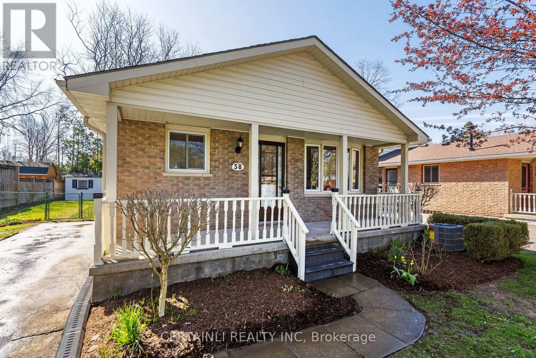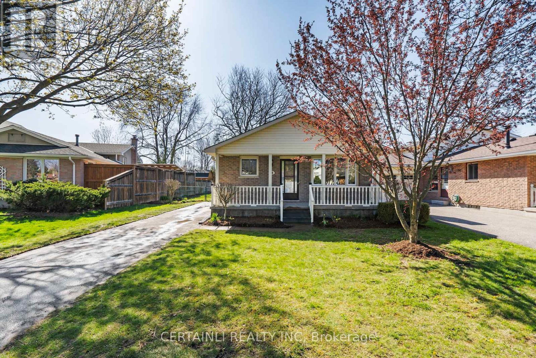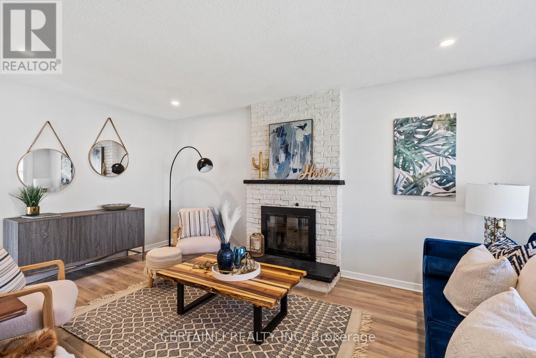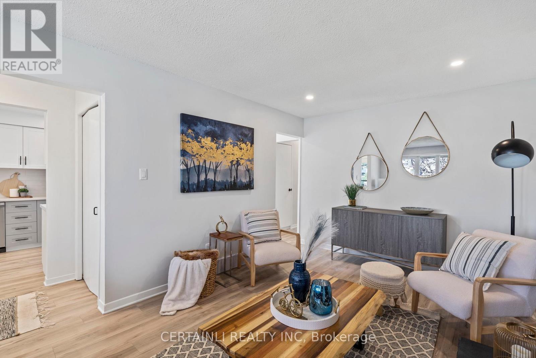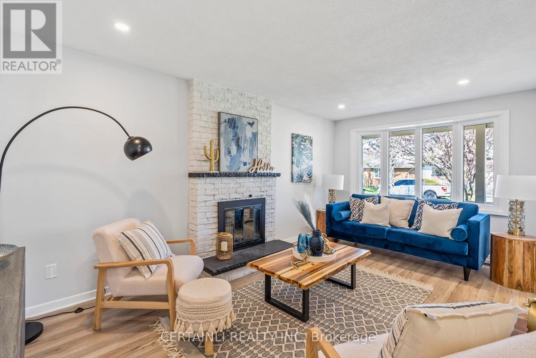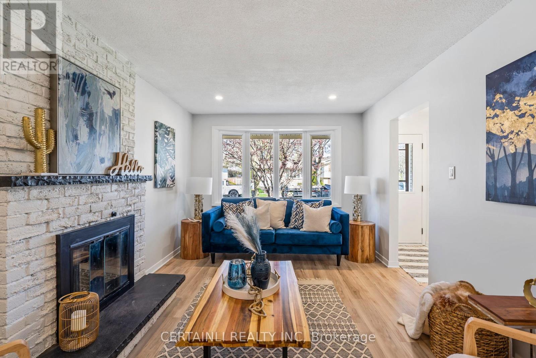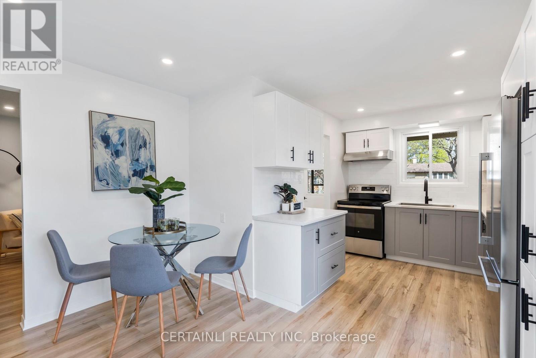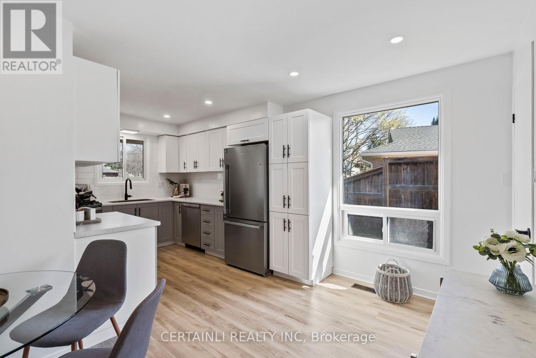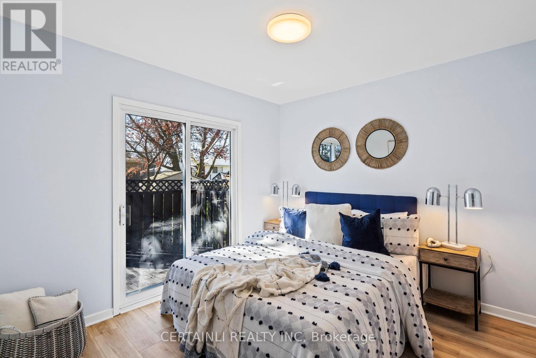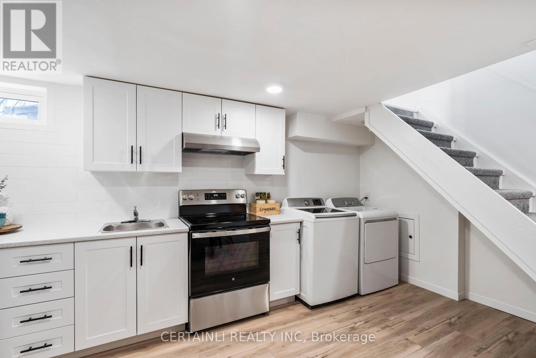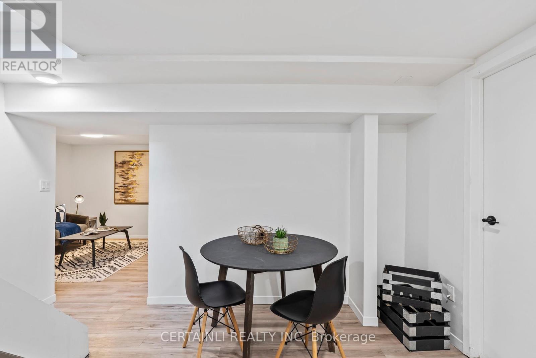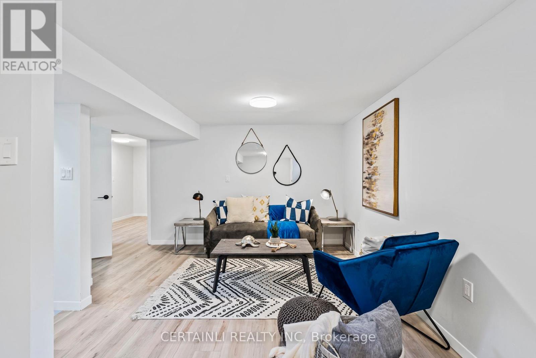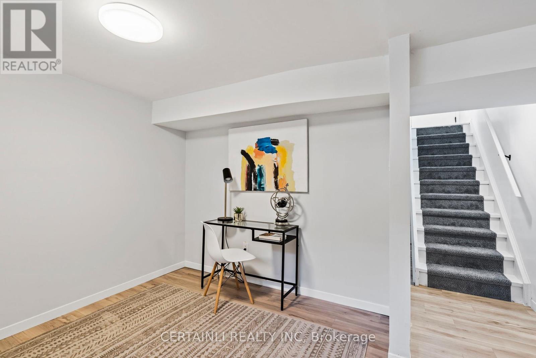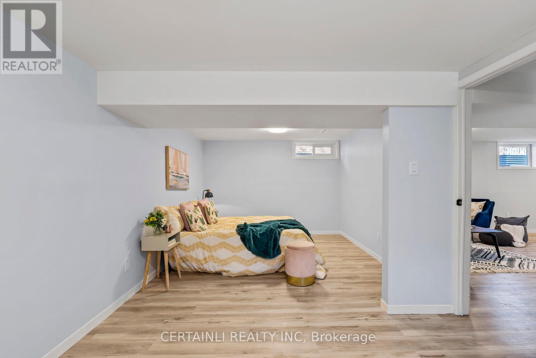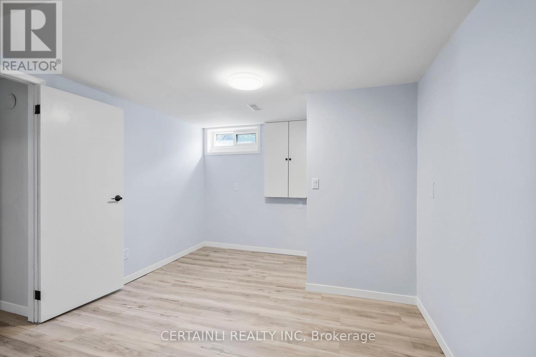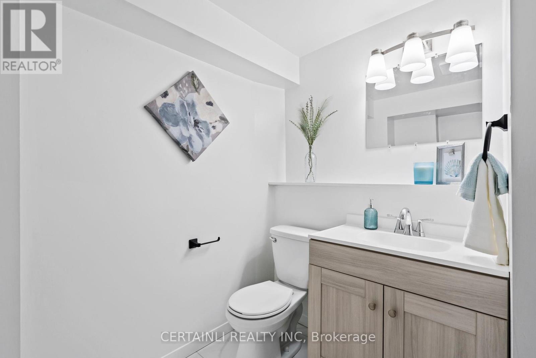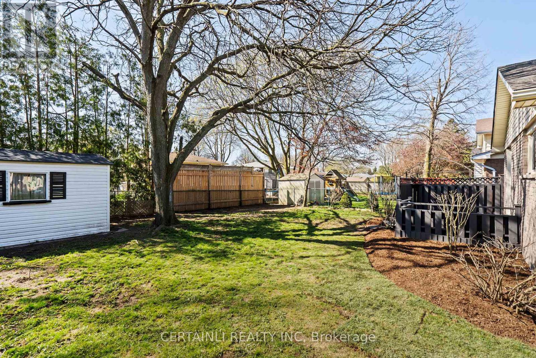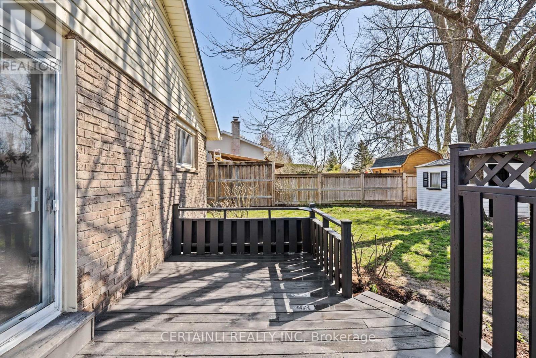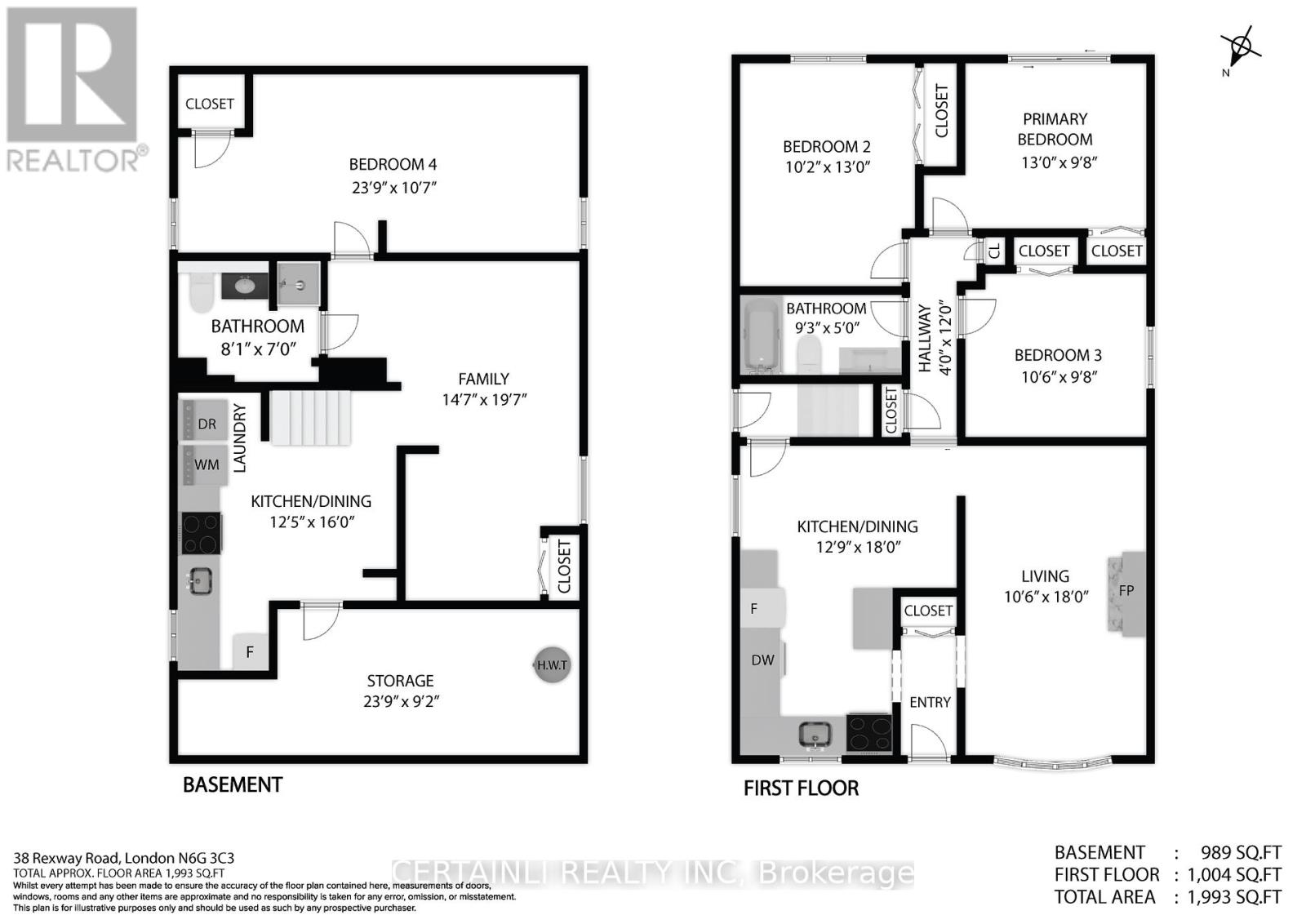38 Rexway Rd London, Ontario - MLS#: X8273358
$679,000
Renovated top to bottom 3+1 bedroom Bungalow in the mature area of Whitehills neighbourhood. Neutral decor with modern updated furnishings. This is the perfect home to bring your in-laws or extended family. With it's side entrance leading to a fully finished basement with a second kitchen, bedroom and bathroom which maximizes space and convenience for contemporary living. A mature deep lot, with large trees, and fully fenced yard completes this modern day home. Fresh new appliances throughout including a washer and dryer on each floor. This home checks all the boxes on your list. Even the furnace and AC are brand new making it a stress free move in for you and your family. (id:51158)
MLS# X8273358 – FOR SALE : 38 Rexway Rd North F London – 4 Beds, 2 Baths Detached House ** Renovated top to bottom 3+1 bedroom Bungalow in the mature area of Whitehills neighbourhood. Neutral decor with modern updated furnishings. This is the perfect home to bring your in-laws or extended family. With it’s side entrance leading to a fully finished basement with a second kitchen, bedroom and bathroom which maximizes space and convenience for contemporary living. A mature deep lot, with large trees, and fully fenced yard completes this modern day home. Fresh new appliances throughout including a washer and dryer on each floor. This home checks all the boxes on your list. Even the furnace and AC are brand new making it a stress free move in for you and your family. (id:51158) ** 38 Rexway Rd North F London **
⚡⚡⚡ Disclaimer: While we strive to provide accurate information, it is essential that you to verify all details, measurements, and features before making any decisions.⚡⚡⚡
📞📞📞Please Call me with ANY Questions, 416-477-2620📞📞📞
Property Details
| MLS® Number | X8273358 |
| Property Type | Single Family |
| Community Name | North F |
| Amenities Near By | Park, Place Of Worship, Public Transit, Schools |
| Parking Space Total | 4 |
About 38 Rexway Rd, London, Ontario
Building
| Bathroom Total | 2 |
| Bedrooms Above Ground | 3 |
| Bedrooms Below Ground | 1 |
| Bedrooms Total | 4 |
| Architectural Style | Bungalow |
| Basement Development | Finished |
| Basement Features | Separate Entrance |
| Basement Type | N/a (finished) |
| Construction Style Attachment | Detached |
| Cooling Type | Central Air Conditioning |
| Exterior Finish | Brick, Vinyl Siding |
| Fireplace Present | Yes |
| Heating Fuel | Natural Gas |
| Heating Type | Forced Air |
| Stories Total | 1 |
| Type | House |
Land
| Acreage | No |
| Land Amenities | Park, Place Of Worship, Public Transit, Schools |
| Size Irregular | 50 X 107 Ft |
| Size Total Text | 50 X 107 Ft |
Rooms
| Level | Type | Length | Width | Dimensions |
|---|---|---|---|---|
| Basement | Kitchen | 3.81 m | 4.88 m | 3.81 m x 4.88 m |
| Basement | Bedroom | 7.28 m | 3.26 m | 7.28 m x 3.26 m |
| Basement | Family Room | 4.48 m | 6 m | 4.48 m x 6 m |
| Basement | Bathroom | 2.47 m | 2.13 m | 2.47 m x 2.13 m |
| Main Level | Kitchen | 3.93 m | 5.49 m | 3.93 m x 5.49 m |
| Main Level | Living Room | 3.23 m | 5.49 m | 3.23 m x 5.49 m |
| Main Level | Bedroom | 3.23 m | 2.99 m | 3.23 m x 2.99 m |
| Main Level | Bedroom 2 | 3.11 m | 3.96 m | 3.11 m x 3.96 m |
| Main Level | Primary Bedroom | 3.97 m | 2.99 m | 3.97 m x 2.99 m |
| Main Level | Bathroom | 2.83 m | 1.52 m | 2.83 m x 1.52 m |
https://www.realtor.ca/real-estate/26806102/38-rexway-rd-london-north-f
Interested?
Contact us for more information

