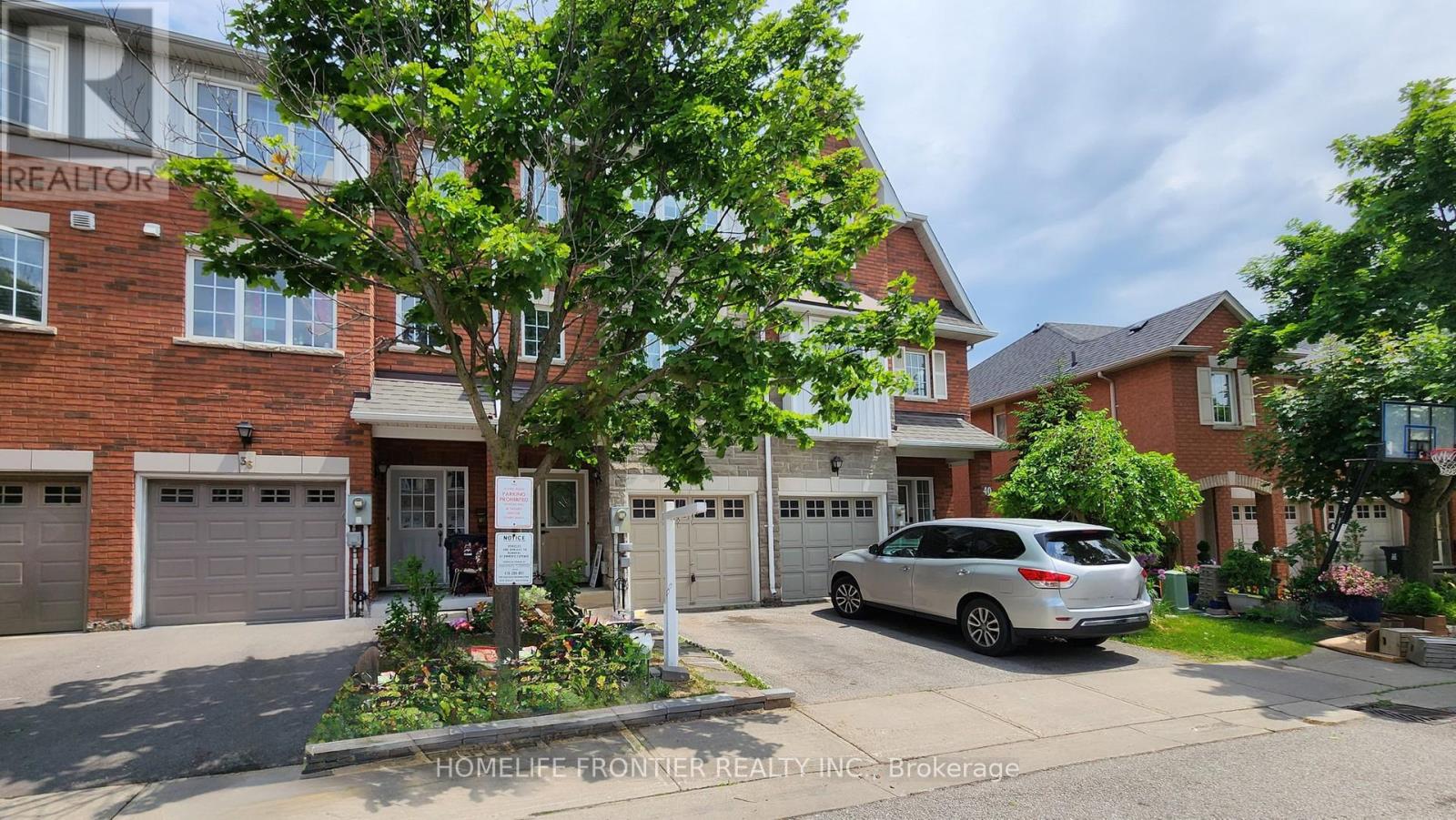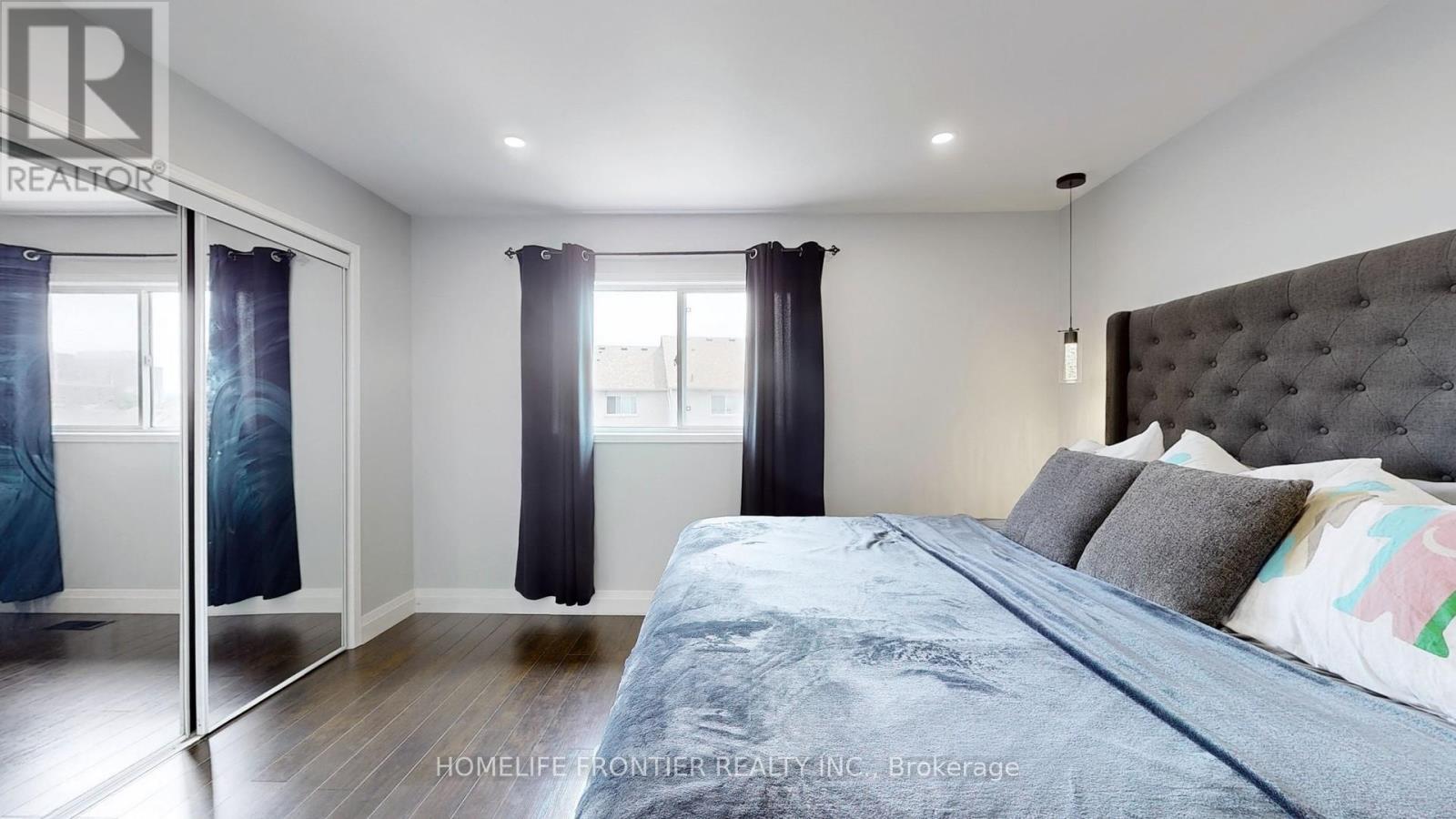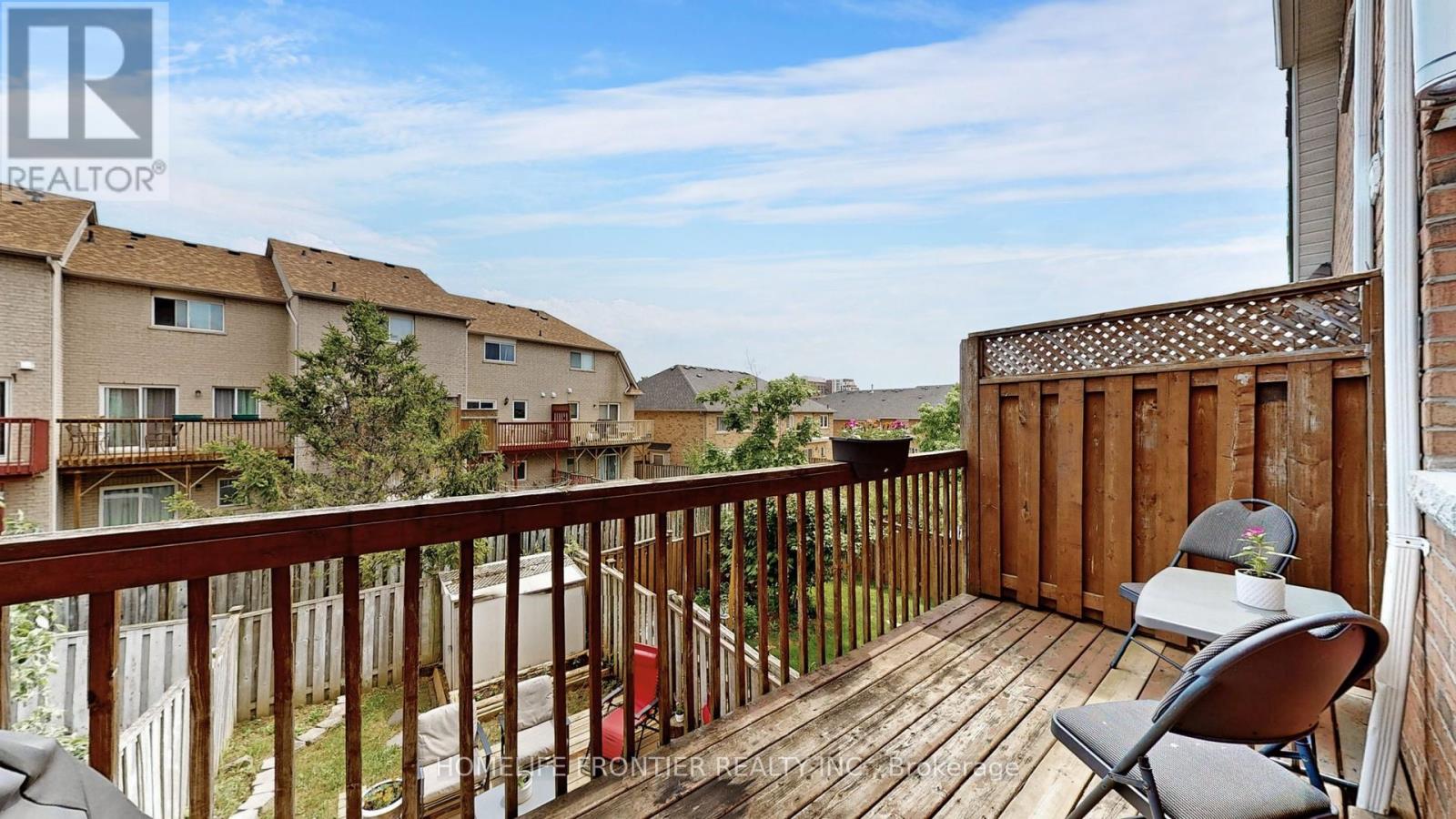38 Springside Way Toronto, Ontario - MLS#: W8409036
$938,900Maintenance,
$385.41 Monthly
Maintenance,
$385.41 MonthlyWelcome to 38 Springside Way, Bright and Beautiful 3bdr townhome in this quite residential complex. Spacious kitchen with S/S Appliances & walk-out to deck, Main Floor Bedroom can be used as a GYM, kids playroom or an office. Principal bedroom with large closet and semi-ensuite. No carpets. Separate Entrance to the house from Garage. Enjoy the backyard for family gatherings on the deck. Great for young families, walk to Downsview Park, minutes to TTC, Subway, Grocery shopping, York University, HWY 401/400. **** EXTRAS **** S/S Appliances: Fridge, Range stove, Over the range microwave/fan, B/I Dishwasher, Washer & Dryer, All Elfs, All window coverings (id:51158)
MLS# W8409036 – FOR SALE : 38 Springside Way Downsview-roding-cfb Toronto – 4 Beds, 2 Baths Row / Townhouse ** Welcome to 38 Springside Way, Bright and Beautiful 3bdr townhome in this quite residential complex. Spacious kitchen with S/S Appliances & walk-out to deck, Main Floor Bedroom can be used as a GYM, kids playroom or an office. Principal bedroom with large closet and semi-ensuite. No carpets. Separate Entrance to the house from Garage. Enjoy the backyard for family gatherings on the deck. Great for young families, walk to Downsview Park, minutes to TTC, Subway, Grocery shopping, York University, HWY 401/400. **** EXTRAS **** S/S Appliances: Fridge, Range stove, Over the range microwave/fan, B/I Dishwasher, Washer & Dryer, All Elfs, All window coverings (id:51158) ** 38 Springside Way Downsview-roding-cfb Toronto **
⚡⚡⚡ Disclaimer: While we strive to provide accurate information, it is essential that you to verify all details, measurements, and features before making any decisions.⚡⚡⚡
📞📞📞Please Call me with ANY Questions, 416-477-2620📞📞📞
Property Details
| MLS® Number | W8409036 |
| Property Type | Single Family |
| Community Name | Downsview-Roding-CFB |
| Amenities Near By | Park, Public Transit, Schools |
| Community Features | Pet Restrictions |
| Features | Conservation/green Belt |
| Parking Space Total | 2 |
About 38 Springside Way, Toronto, Ontario
Building
| Bathroom Total | 2 |
| Bedrooms Above Ground | 3 |
| Bedrooms Below Ground | 1 |
| Bedrooms Total | 4 |
| Basement Development | Finished |
| Basement Features | Walk Out |
| Basement Type | N/a (finished) |
| Cooling Type | Central Air Conditioning |
| Exterior Finish | Brick |
| Heating Fuel | Natural Gas |
| Heating Type | Forced Air |
| Stories Total | 3 |
| Type | Row / Townhouse |
Parking
| Garage |
Land
| Acreage | No |
| Land Amenities | Park, Public Transit, Schools |
Rooms
| Level | Type | Length | Width | Dimensions |
|---|---|---|---|---|
| Second Level | Living Room | 4.55 m | 4.78 m | 4.55 m x 4.78 m |
| Second Level | Dining Room | 3.43 m | 2.44 m | 3.43 m x 2.44 m |
| Second Level | Kitchen | 3.43 m | 2.11 m | 3.43 m x 2.11 m |
| Third Level | Primary Bedroom | 3.43 m | 3.86 m | 3.43 m x 3.86 m |
| Third Level | Bedroom 2 | 2.62 m | 4.78 m | 2.62 m x 4.78 m |
| Third Level | Bedroom 3 | 2.74 m | 3.2 m | 2.74 m x 3.2 m |
| Main Level | Bedroom | 2.44 m | 3.48 m | 2.44 m x 3.48 m |
https://www.realtor.ca/real-estate/26999277/38-springside-way-toronto-downsview-roding-cfb
Interested?
Contact us for more information



































