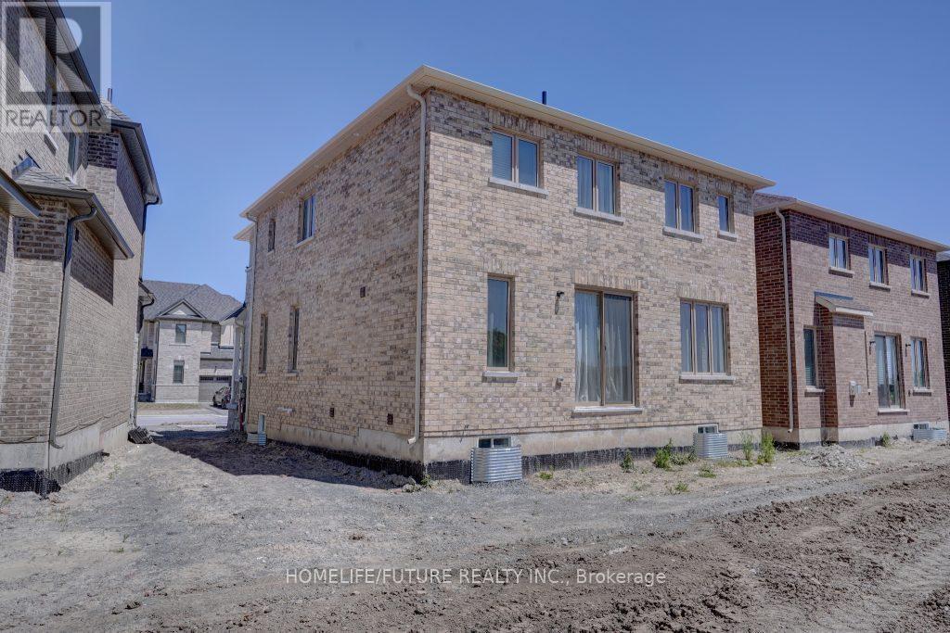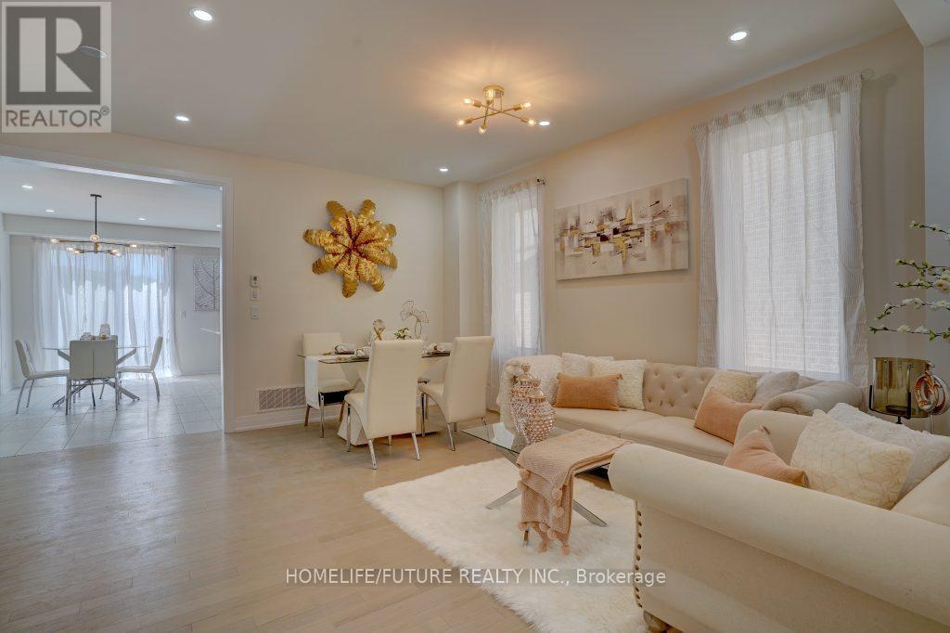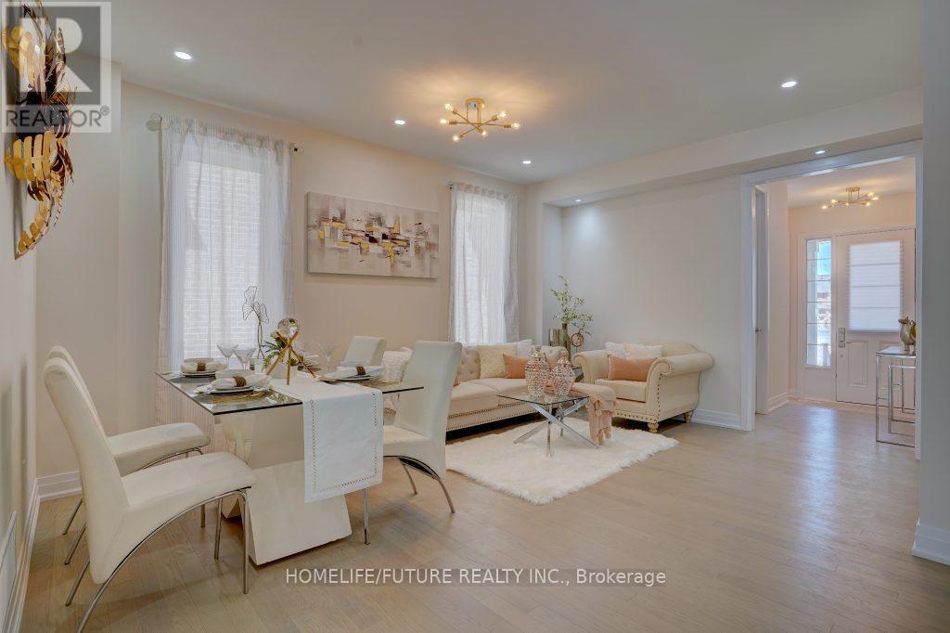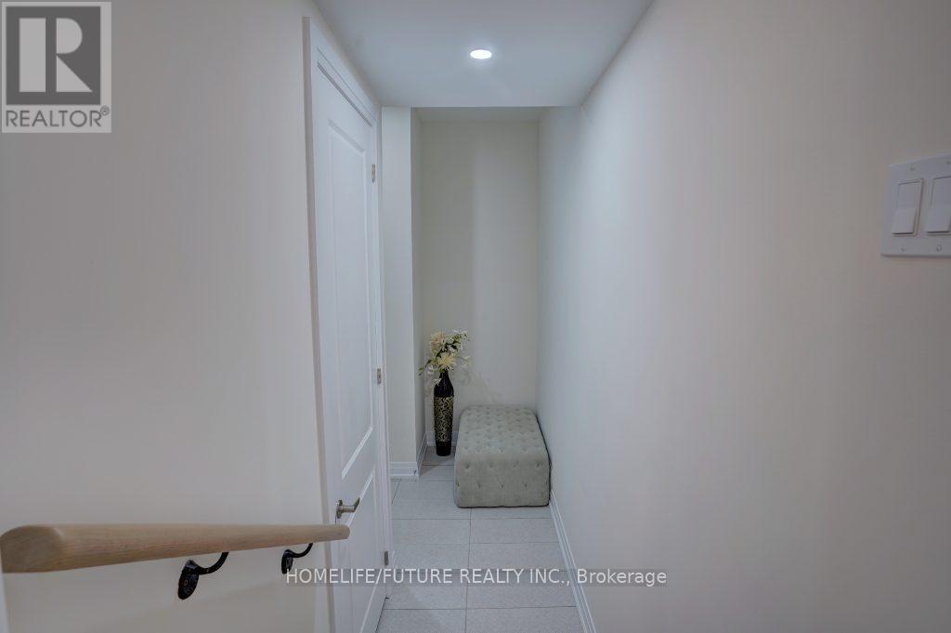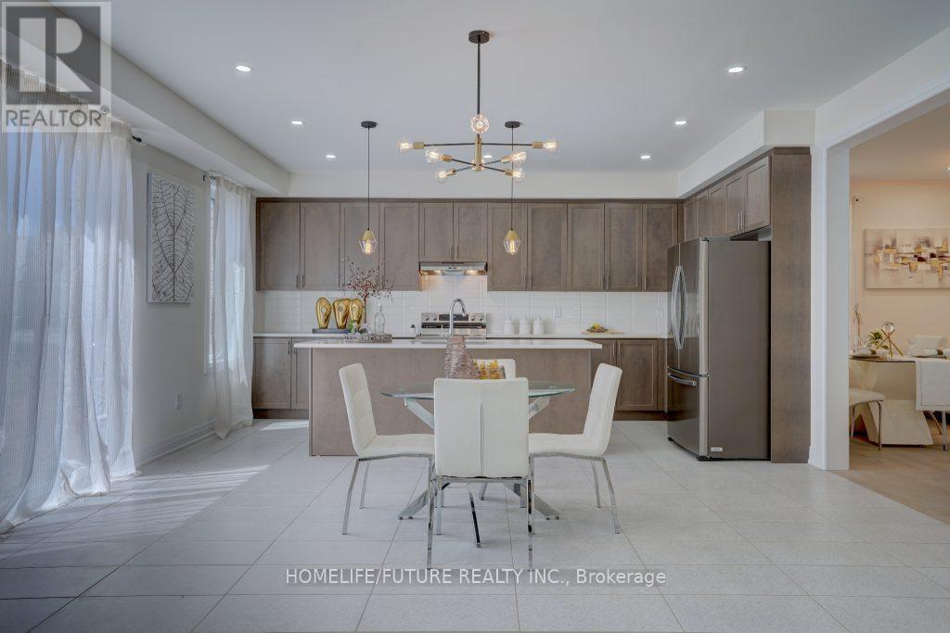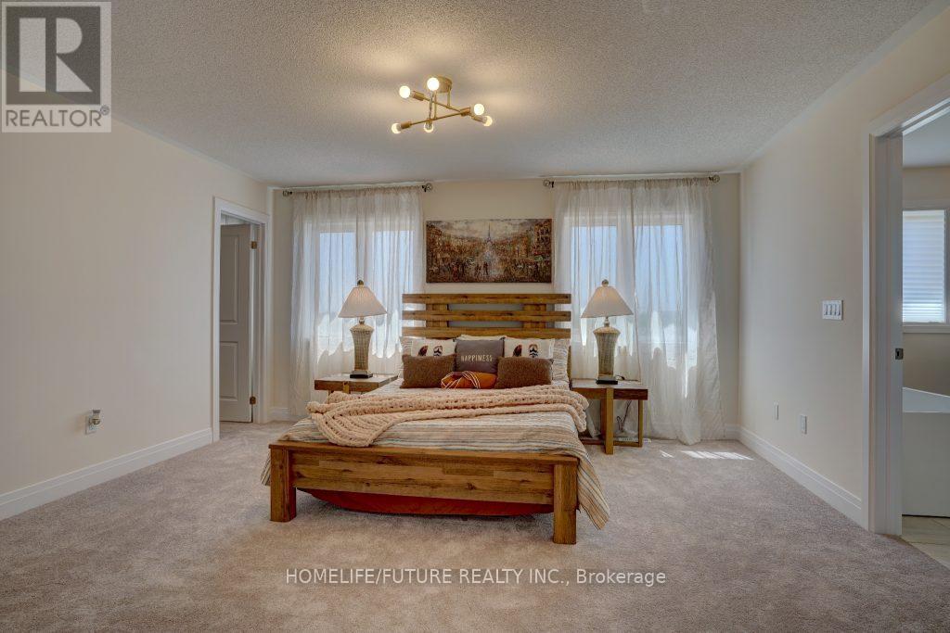38 Wesley Brooks Street Clarington, Ontario - MLS#: E8376652
$1,159,000
Brand New Detached Home On A Pie Shaped Premium Lot, Open Concept, 4 Bedroom And 3.5 Bath, In The Gracefields Community, In Family Friendly Newcastle! Over $$$ Spent In Upgrades, Hardwood Flooring On The Main Floor, Extending To The Staircase And The Second Level Hallway, 9ft Smooth Ceilings, Kitchen W/Quartz Countertops, Extended Cabinetry, S/S Appliances, Family Room With Fireplace, Master Bedroom With Walk In Double Entrance Closet & 6 Pc Ensuite Bath And Much More. This Is The Perfect Home For Growing Families And To Entertain Young Families As Well. Steps To Charming Downtown Newcastle, Schools, Parks, Easy Access To Hwy 401, 115, 407, GO & Much More :) (id:51158)
MLS# E8376652 – FOR SALE : 38 Wesley Brooks Street Newcastle Clarington – 4 Beds, 4 Baths Detached House ** Brand New Detached Home On A Pie Shaped Premium Lot, Open Concept, 4 Bedroom And 3.5 Bath, In The Gracefields Community, In Family Friendly Newcastle! Over $$$ Spent In Upgrades, Hardwood Flooring On The Main Floor, Extending To The Staircase And The Second Level Hallway, 9ft Smooth Ceilings, Kitchen W/Quartz Countertops, Extended Cabinetry, S/S Appliances, Family Room With Fireplace, Master Bedroom With Walk In Double Entrance Closet & 6 Pc Ensuite Bath And Much More. This Is The Perfect Home For Growing Families And To Entertain Young Families As Well. Steps To Charming Downtown Newcastle, Schools, Parks, Easy Access To Hwy 401, 115, 407, GO & Much More 🙂 (id:51158) ** 38 Wesley Brooks Street Newcastle Clarington **
⚡⚡⚡ Disclaimer: While we strive to provide accurate information, it is essential that you to verify all details, measurements, and features before making any decisions.⚡⚡⚡
📞📞📞Please Call me with ANY Questions, 416-477-2620📞📞📞
Property Details
| MLS® Number | E8376652 |
| Property Type | Single Family |
| Community Name | Newcastle |
| Features | Carpet Free |
| Parking Space Total | 6 |
About 38 Wesley Brooks Street, Clarington, Ontario
Building
| Bathroom Total | 4 |
| Bedrooms Above Ground | 4 |
| Bedrooms Total | 4 |
| Appliances | Dishwasher, Dryer, Refrigerator, Stove, Washer |
| Basement Type | Full |
| Construction Style Attachment | Detached |
| Exterior Finish | Brick, Stone |
| Fireplace Present | Yes |
| Foundation Type | Concrete |
| Heating Fuel | Natural Gas |
| Heating Type | Forced Air |
| Stories Total | 2 |
| Type | House |
| Utility Water | Municipal Water |
Parking
| Garage |
Land
| Acreage | No |
| Sewer | Sanitary Sewer |
| Size Irregular | 36.64 X 110 Ft |
| Size Total Text | 36.64 X 110 Ft |
Rooms
| Level | Type | Length | Width | Dimensions |
|---|---|---|---|---|
| Main Level | Foyer | 2.13 m | 2.13 m | 2.13 m x 2.13 m |
| Main Level | Dining Room | 4.94 m | 3.87 m | 4.94 m x 3.87 m |
| Main Level | Family Room | 5.18 m | 3.66 m | 5.18 m x 3.66 m |
| Main Level | Kitchen | 5.18 m | 2.62 m | 5.18 m x 2.62 m |
| Main Level | Eating Area | 5.18 m | 2.56 m | 5.18 m x 2.56 m |
| Upper Level | Primary Bedroom | 4.57 m | 4.27 m | 4.57 m x 4.27 m |
| Upper Level | Bedroom 2 | 3.9 m | 3.93 m | 3.9 m x 3.93 m |
| Upper Level | Bedroom 3 | 4.3 m | 3.35 m | 4.3 m x 3.35 m |
| Upper Level | Bedroom 4 | 3.63 m | 3.81 m | 3.63 m x 3.81 m |
| Upper Level | Laundry Room | 2.13 m | 2.74 m | 2.13 m x 2.74 m |
https://www.realtor.ca/real-estate/26950231/38-wesley-brooks-street-clarington-newcastle
Interested?
Contact us for more information



