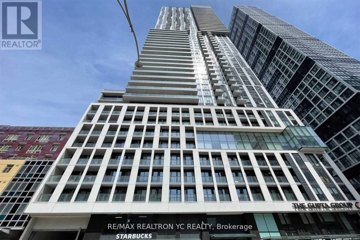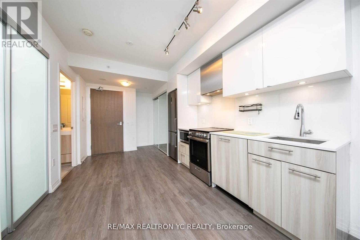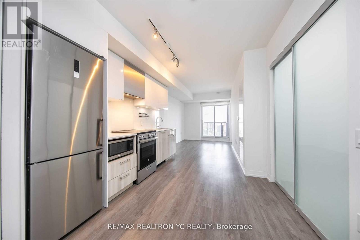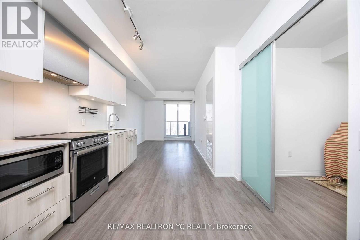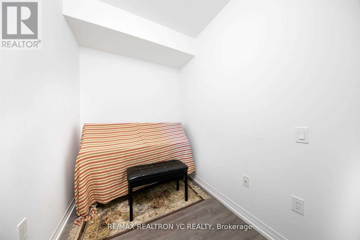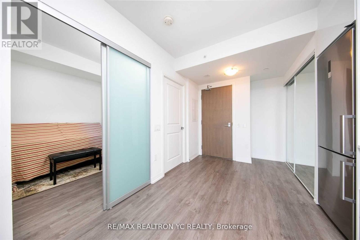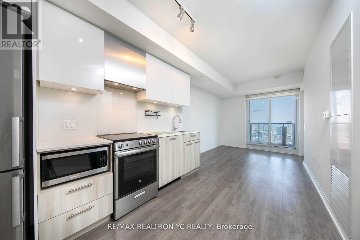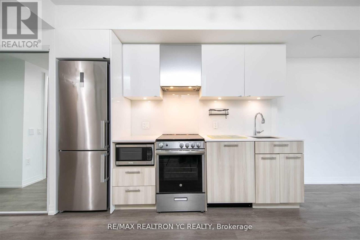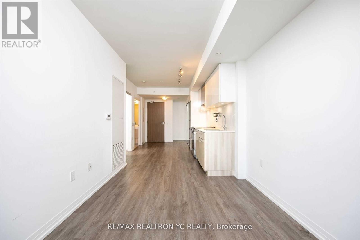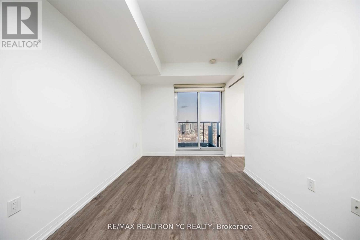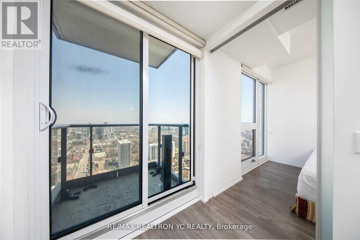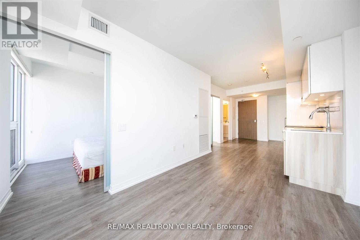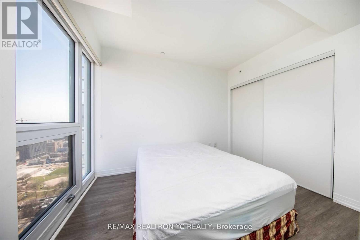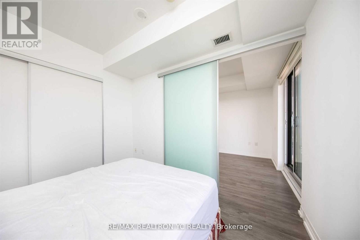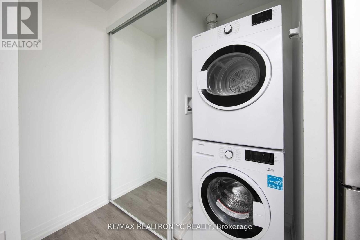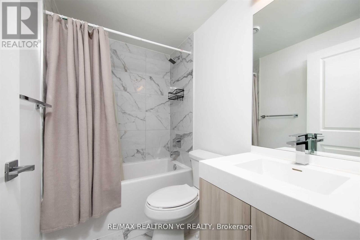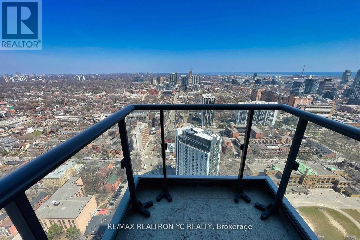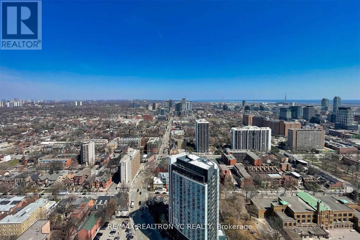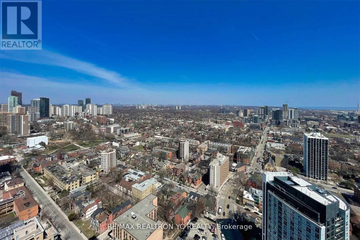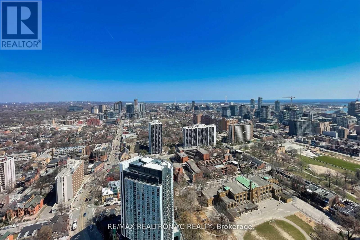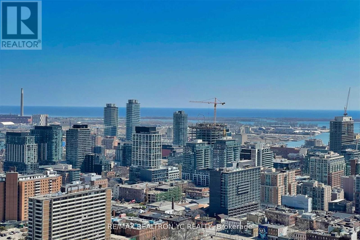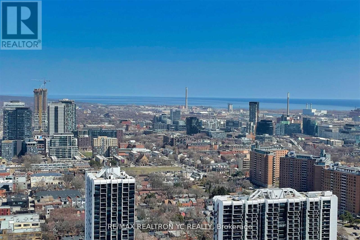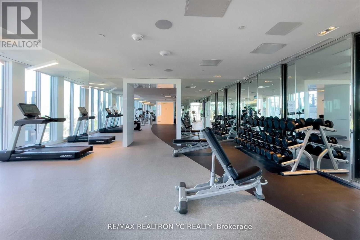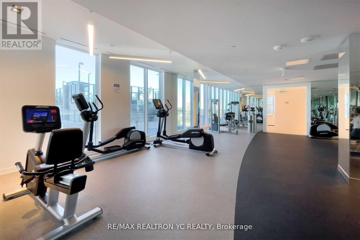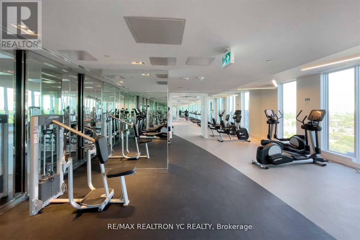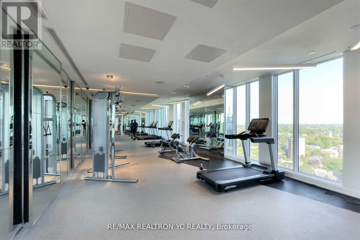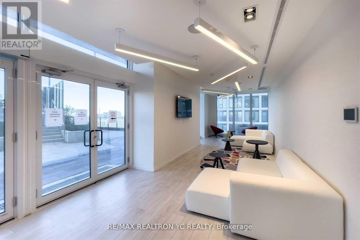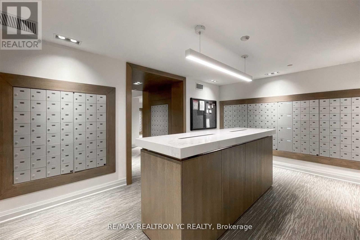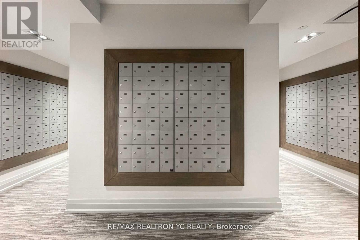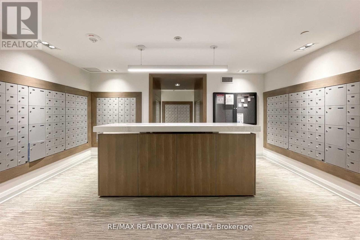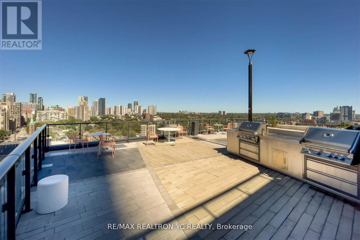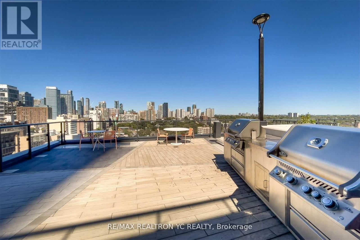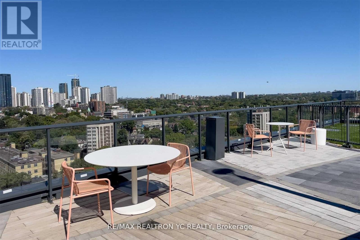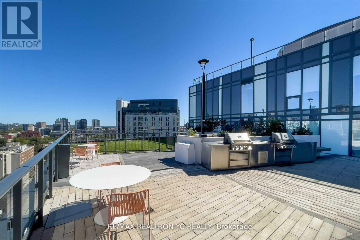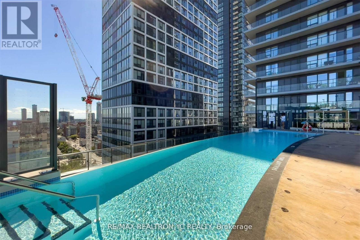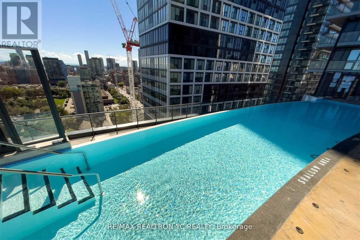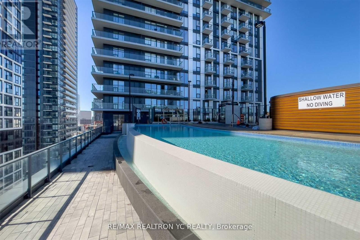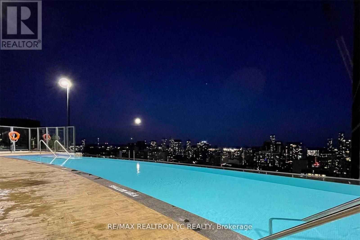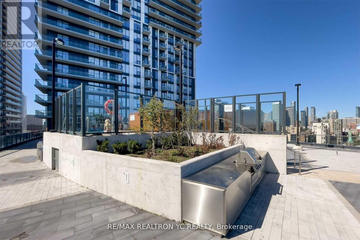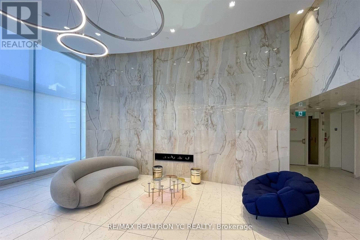3802 - 251 Jarvis Street Toronto, Ontario - MLS#: C8288322
$588,000Maintenance,
$486 Monthly
Maintenance,
$486 MonthlyPerfect Location In Downtown Core! Practical Layout, Open Concept Living And Dining Area. ClearAnd Unobstructed View To East. Laminate Flooring Through-out, B/I Appliances, 9ft ceiling. DenCan Be Used As 2nd Bed With Sliding Door. Close To Everything (Eaton Centre, Financial District,Hospitals, Schools). Ready to Move-In! **** EXTRAS **** Fridge, Stove, Dishwasher, Microwave, Washer And Dryer,All Window Coverings, All Elfs, One Locker Included (id:51158)
MLS# C8288322 – FOR SALE : #3802 -251 Jarvis St Church-yonge Corridor Toronto – 2 Beds, 1 Baths Apartment ** Perfect Location In Downtown Core! Practical Layout, Open Concept Living And Dining Area. ClearAnd Unobstructed View To East. Laminate Flooring Through-out, B/I Appliances, 9ft ceiling. DenCan Be Used As 2nd Bed With Sliding Door. Close To Everything (Eaton Centre, Financial District,Hospitals, Schools). Ready to Move-In! **** EXTRAS **** Fridge, Stove, Dishwasher, Microwave, Washer And Dryer,All Window Coverings, All Elfs, One Locker Included (id:51158) ** #3802 -251 Jarvis St Church-yonge Corridor Toronto **
⚡⚡⚡ Disclaimer: While we strive to provide accurate information, it is essential that you to verify all details, measurements, and features before making any decisions.⚡⚡⚡
📞📞📞Please Call me with ANY Questions, 416-477-2620📞📞📞
Property Details
| MLS® Number | C8288322 |
| Property Type | Single Family |
| Community Name | Church-Yonge Corridor |
| Community Features | Pet Restrictions |
| Features | Balcony |
About 3802 - 251 Jarvis Street, Toronto, Ontario
Building
| Bathroom Total | 1 |
| Bedrooms Above Ground | 1 |
| Bedrooms Below Ground | 1 |
| Bedrooms Total | 2 |
| Amenities | Storage - Locker |
| Cooling Type | Central Air Conditioning |
| Exterior Finish | Concrete |
| Heating Fuel | Natural Gas |
| Heating Type | Forced Air |
| Type | Apartment |
Land
| Acreage | No |
Rooms
| Level | Type | Length | Width | Dimensions |
|---|---|---|---|---|
| Main Level | Living Room | 8.28 m | 2.62 m | 8.28 m x 2.62 m |
| Main Level | Dining Room | 8.28 m | 2.62 m | 8.28 m x 2.62 m |
| Main Level | Kitchen | 8.28 m | 2.62 m | 8.28 m x 2.62 m |
| Main Level | Primary Bedroom | 3.25 m | 2.72 m | 3.25 m x 2.72 m |
| Main Level | Den | 2.26 m | 1.93 m | 2.26 m x 1.93 m |
https://www.realtor.ca/real-estate/26819348/3802-251-jarvis-street-toronto-church-yonge-corridor
Interested?
Contact us for more information

