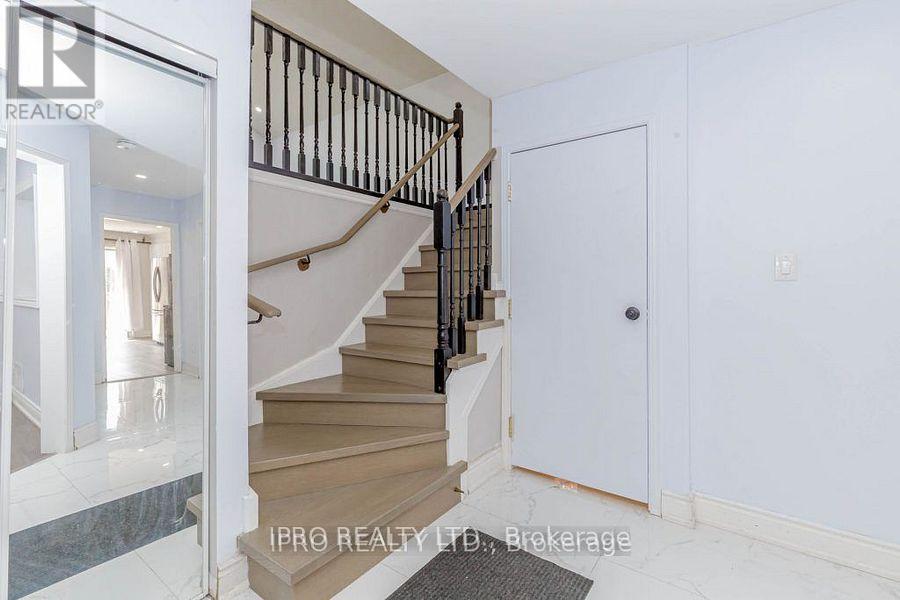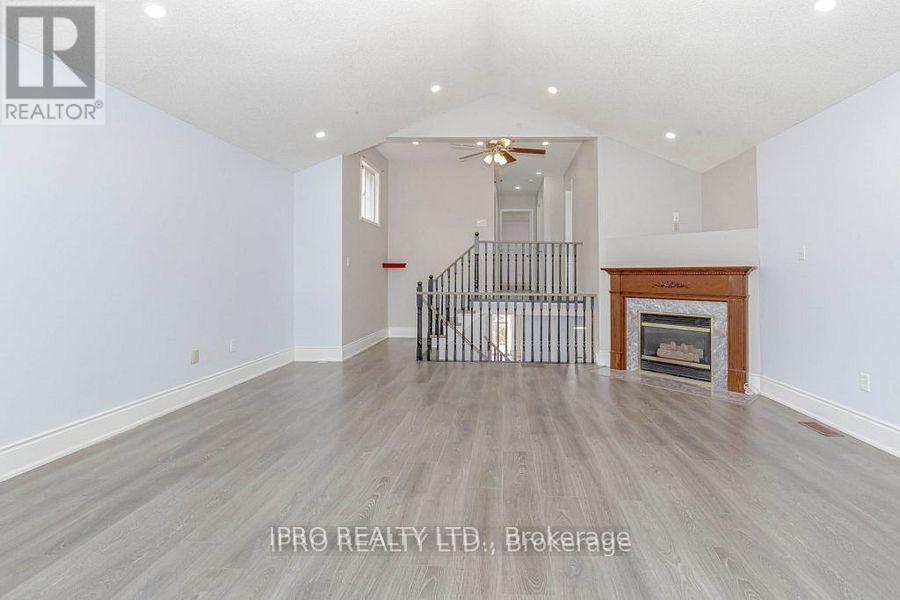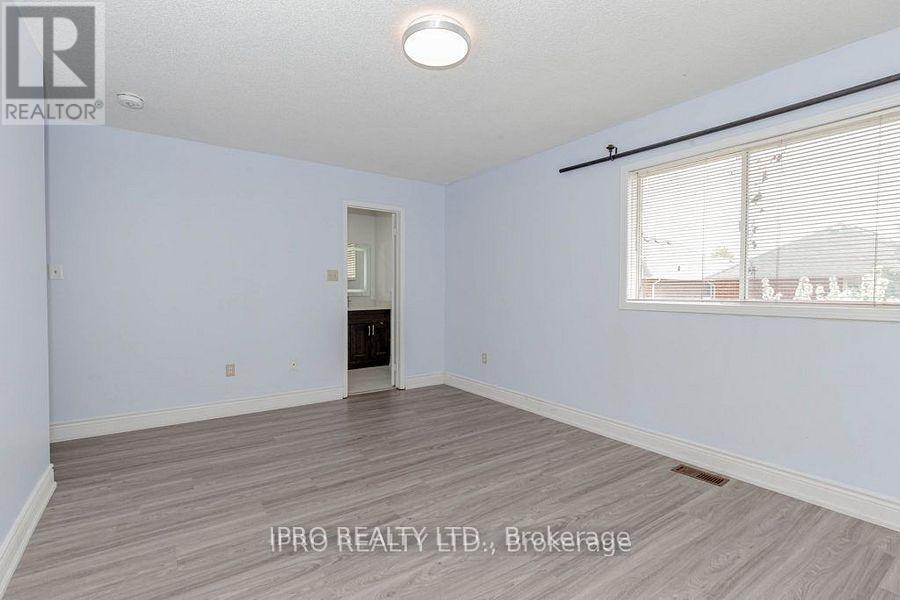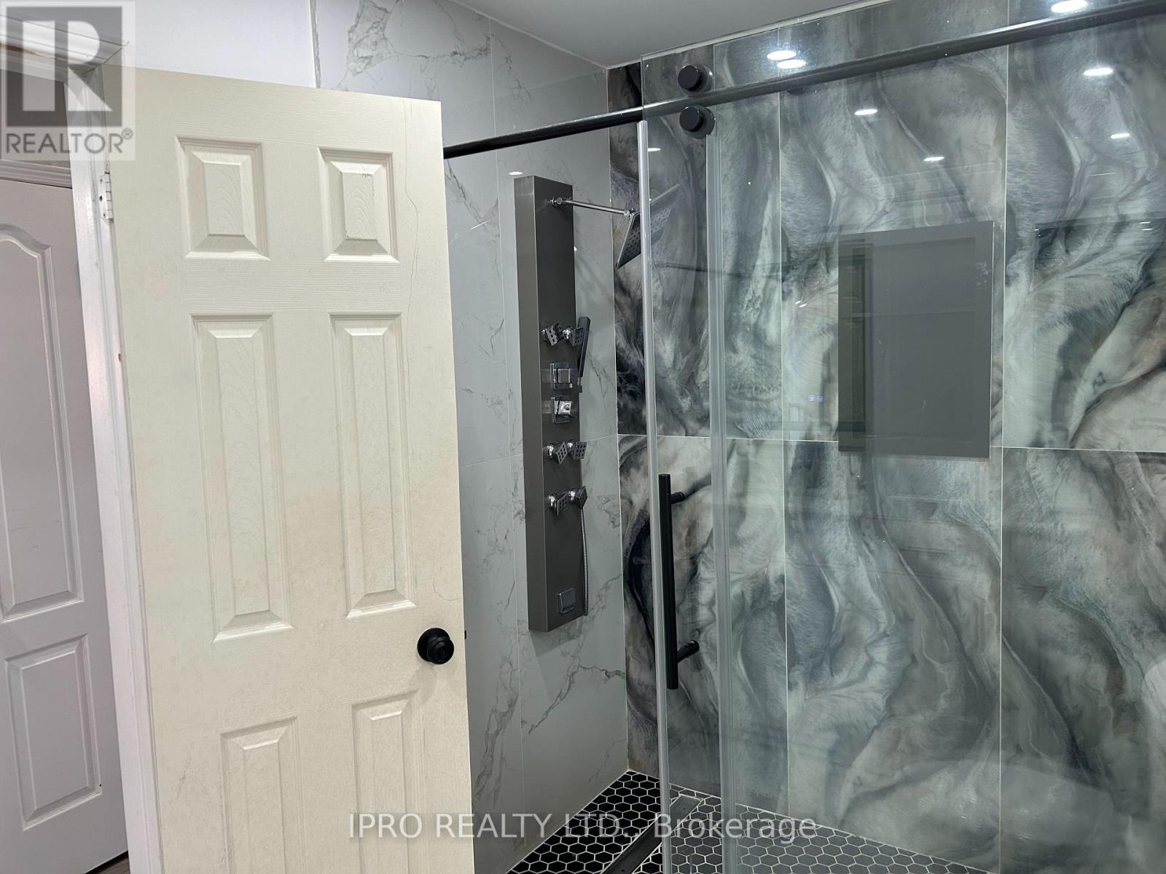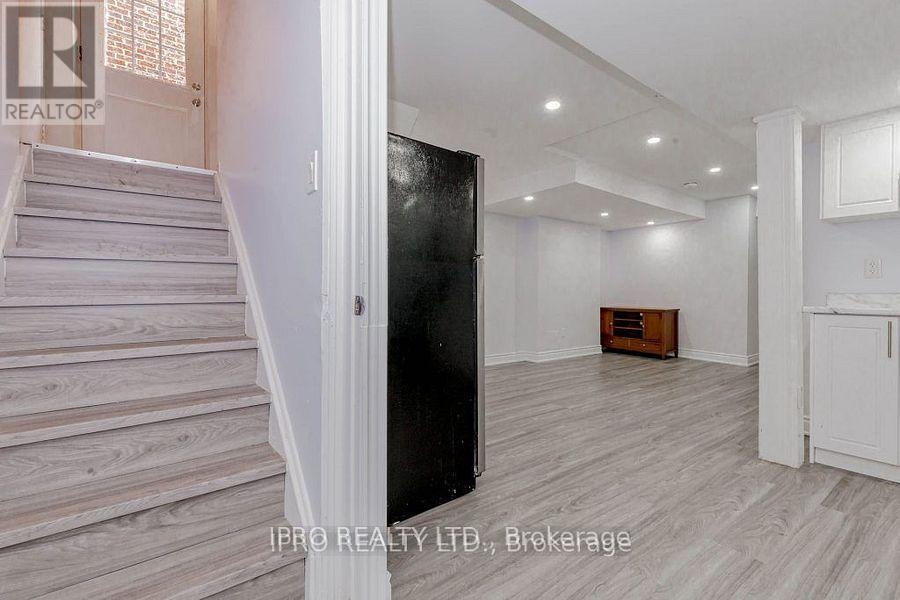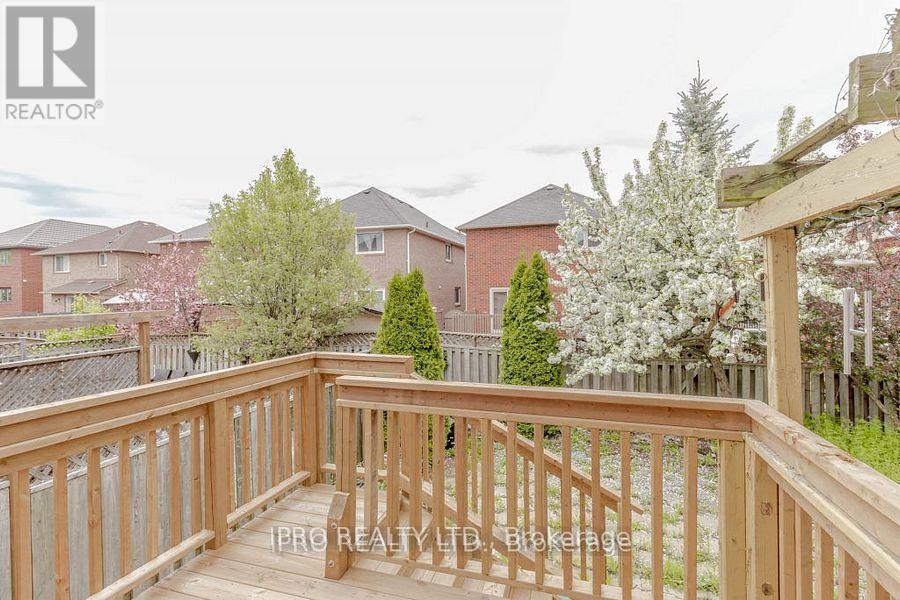3833 Althorpe Circle Mississauga, Ontario - MLS#: W8416836
$1,099,000
Renovated top to down Detached Home with stunning Features: 3+2 Bedrooms + 4 Bath & Separate 2nd Floor Family Room. Modern Kitchen with Quarts Countertops, Pantry, SS Appliances. Main Floor Includes Separate Dining Room & Living Room. 2nd Floor has gorgeous Family Room W/ Cathedral Ceiling & Gas Fireplace Which Is Great For Entertaining. Finished LEGAL and Registered Basement with 2 BR and a Separate Entrance. Minutes Walk From schools and Proximity to Lisgar GO Station and Argentia Mall. Double Deck and Double garage and Parking For 6 Vehicles **** EXTRAS **** See attached Schedule C for list of recent upgrades and more info. See attached city report about legal and registered 2 BR basement. (id:51158)
If you are in the market for a beautifully renovated detached home in Mississauga, look no further than 3833 ALTHORPE CIRCLE. This stunning property offers a range of features that are sure to impress any potential buyer.
Upon entering the home, you will find 3+2 spacious bedrooms and 4 bathrooms, providing ample space for a growing family or hosting guests. The second floor includes a separate family room with cathedral ceilings and a gas fireplace, perfect for entertaining or relaxing with loved ones.
The modern kitchen is equipped with top-of-the-line features, including quartz countertops, a pantry, and stainless steel appliances. The main floor boasts a separate dining room and living room, ideal for formal gatherings or quiet evenings at home.
For added convenience, the finished basement includes 2 bedrooms and a separate entrance, offering potential for rental income or additional living space. The property is also within walking distance to schools and close proximity to Lisgar GO Station and Argentia Mall, making commuting and shopping a breeze.
Outside, you will find a double deck, double garage, and parking for up to 6 vehicles, ensuring plenty of space for your cars and outdoor activities. Don’t miss out on the opportunity to make this beautiful home yours – contact a real estate agent today to schedule a viewing!
⚡⚡⚡ Disclaimer: While we strive to provide accurate information, it is essential that you to verify all details, measurements, and features before making any decisions.⚡⚡⚡
📞📞📞Please Call me with ANY Questions, 416-477-2620📞📞📞
Property Details
| MLS® Number | W8416836 |
| Property Type | Single Family |
| Community Name | Lisgar |
| Amenities Near By | Park, Schools |
| Features | Carpet Free, In-law Suite |
| Parking Space Total | 8 |
About 3833 Althorpe Circle, Mississauga, Ontario
Building
| Bathroom Total | 4 |
| Bedrooms Above Ground | 3 |
| Bedrooms Below Ground | 2 |
| Bedrooms Total | 5 |
| Appliances | Garage Door Opener Remote(s), Dishwasher, Dryer, Refrigerator, Stove, Two Washers, Two Stoves |
| Basement Development | Finished |
| Basement Features | Separate Entrance |
| Basement Type | N/a (finished) |
| Construction Style Attachment | Detached |
| Cooling Type | Central Air Conditioning |
| Exterior Finish | Brick |
| Fireplace Present | Yes |
| Foundation Type | Poured Concrete |
| Heating Fuel | Natural Gas |
| Heating Type | Forced Air |
| Stories Total | 2 |
| Type | House |
| Utility Water | Municipal Water |
Parking
| Garage |
Land
| Acreage | No |
| Land Amenities | Park, Schools |
| Sewer | Sanitary Sewer |
| Size Irregular | 31.99 X 108.27 Ft |
| Size Total Text | 31.99 X 108.27 Ft|under 1/2 Acre |
Rooms
| Level | Type | Length | Width | Dimensions |
|---|---|---|---|---|
| Second Level | Primary Bedroom | 4.73 m | 3.23 m | 4.73 m x 3.23 m |
| Second Level | Bedroom 2 | 3.62 m | 3.11 m | 3.62 m x 3.11 m |
| Second Level | Bedroom 3 | 3.23 m | 3.11 m | 3.23 m x 3.11 m |
| Basement | Recreational, Games Room | 5.1 m | 6.2 m | 5.1 m x 6.2 m |
| Basement | Bedroom 4 | 3.44 m | 2.73 m | 3.44 m x 2.73 m |
| Main Level | Living Room | 4.66 m | 3.25 m | 4.66 m x 3.25 m |
| Main Level | Dining Room | 3.47 m | 3.25 m | 3.47 m x 3.25 m |
| Main Level | Kitchen | 4.92 m | 3.23 m | 4.92 m x 3.23 m |
| Main Level | Eating Area | 2.16 m | 1.81 m | 2.16 m x 1.81 m |
| In Between | Family Room | 6 m | 5.23 m | 6 m x 5.23 m |
https://www.realtor.ca/real-estate/27009837/3833-althorpe-circle-mississauga-lisgar
Interested?
Contact us for more information














