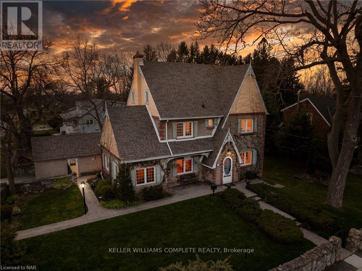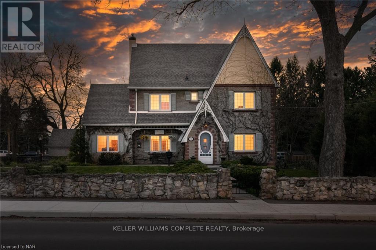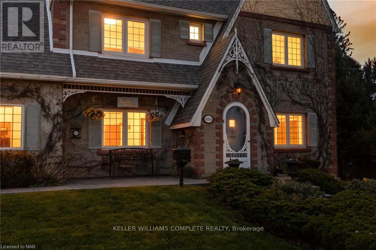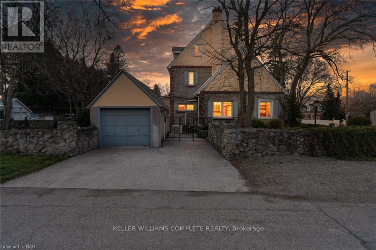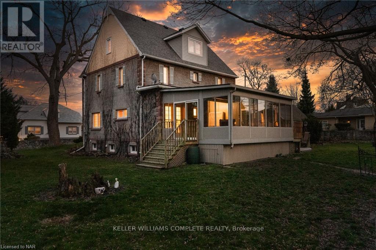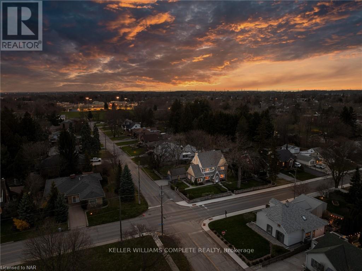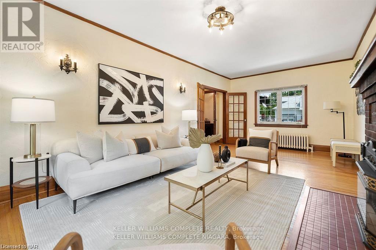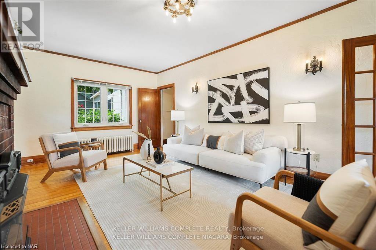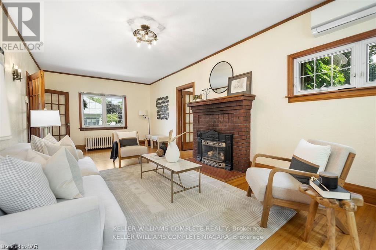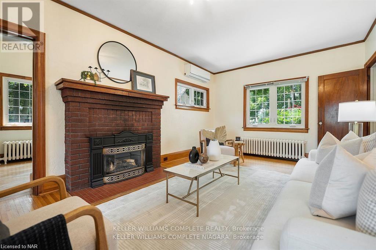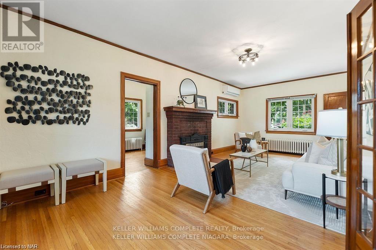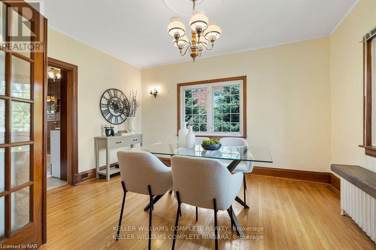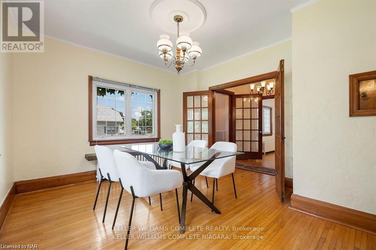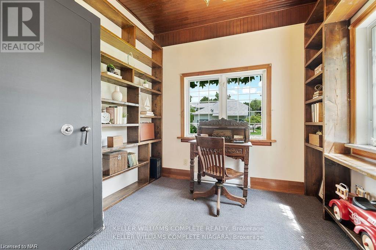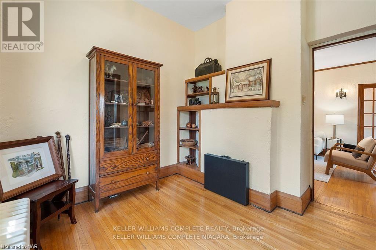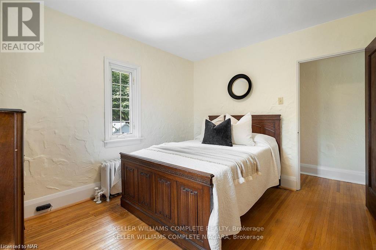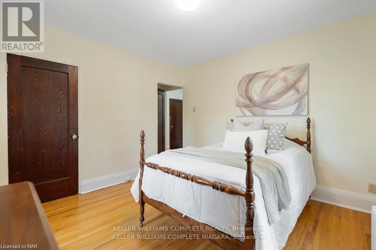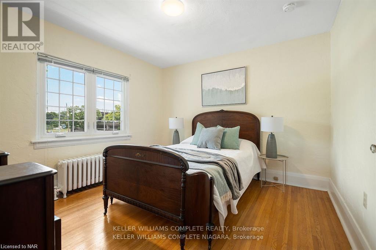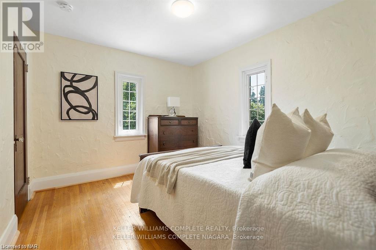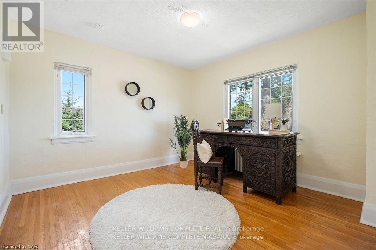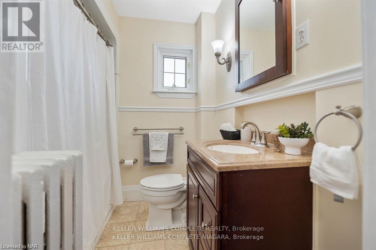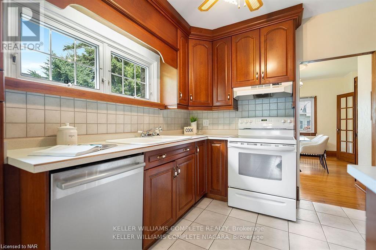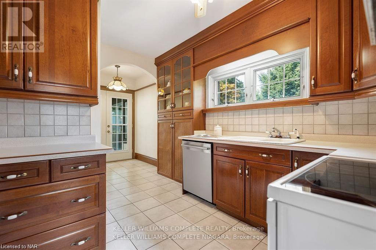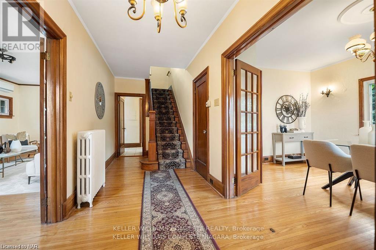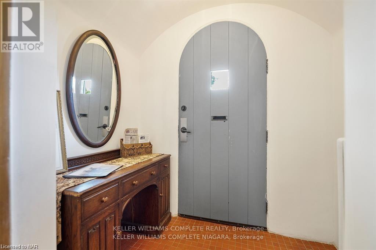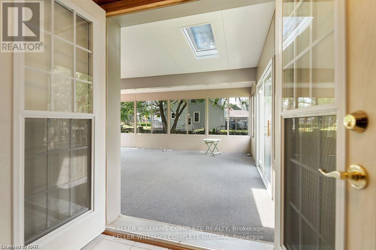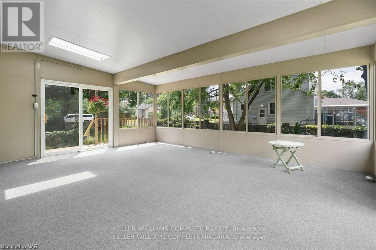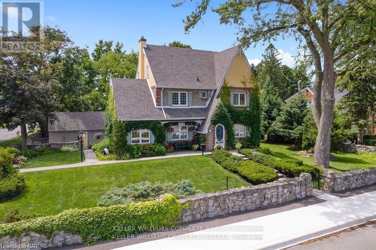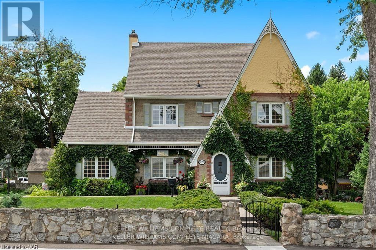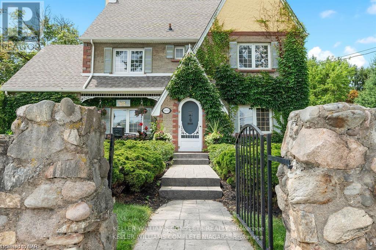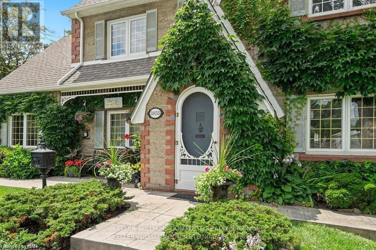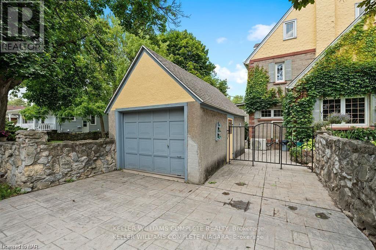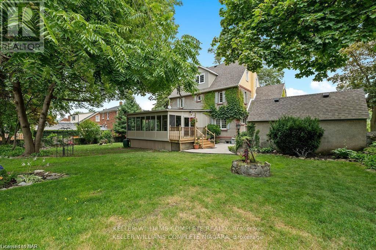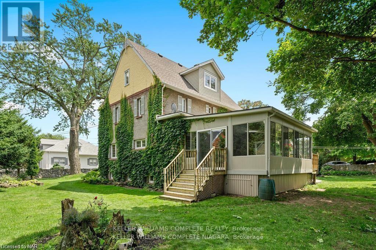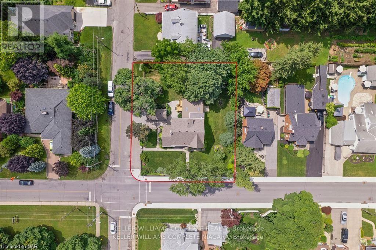3855 St James Avenue Niagara Falls, Ontario - MLS#: X8051118
$949,900
Welcome to 3855 St. James Avenue, also known as ""Yellow Gables,"" a historic gem located in Niagara Falls. This century home offers a range of unique features that make it truly special. Here are some of the highlights: 1. Double Lot: Enjoy the luxury of an expansive outdoor oasis that includes mature trees, a pond, and more. 2. Unfinished Walk-up Attic: The potential to transform approximately 1000 sq/ft into extra bedrooms or a spacious family room is at your fingertips. 3. Vintage Charm: Embrace the character of original plastered walls, solid wood trim, and doors. 4. Custom Cherry Wood Kitchen: A beautifully crafted kitchen seamlessly blends history with modern convenience. 5. Library: The versatile main floor space offers options to suit your needs. 6. Four Spacious Bedrooms Upstairs: Comfortable living spaces for the whole family. 7. Poured Concrete Construction: Experience the enduring quality of this meticulously built poured concrete home. 8. Unique Features: A vintage built-in **** EXTRAS **** vault, a cozy three-season sunroom, a warm gas fireplace, and an artisan-crafted stone wall that encircles the property. 9. Central Location: Situated near the QEW for easy access to transportation and close to great schools and amenities. (id:51158)
MLS# X8051118 – FOR SALE : 3855 St James Ave Niagara Falls – 4 Beds, 2 Baths Detached House ** Welcome to 3855 St. James Avenue, also known as “”Yellow Gables,”” a historic gem located in Niagara Falls. This century home offers a range of unique features that make it truly special. Here are some of the highlights: 1. Double Lot: Enjoy the luxury of an expansive outdoor oasis that includes mature trees, a pond, and more. 2. Unfinished Walk-up Attic: The potential to transform approximately 1000 sq/ft into extra bedrooms or a spacious family room is at your fingertips. 3. Vintage Charm: Embrace the character of original plastered walls, solid wood trim, and doors. 4. Custom Cherry Wood Kitchen: A beautifully crafted kitchen seamlessly blends history with modern convenience. 5. Library: The versatile main floor space offers options to suit your needs. 6. Four Spacious Bedrooms Upstairs: Comfortable living spaces for the whole family. 7. Poured Concrete Construction: Experience the enduring quality of this meticulously built poured concrete home. 8. Unique Features: A vintage built-in**** EXTRAS **** vault, a cozy three-season sunroom, a warm gas fireplace, and an artisan-crafted stone wall that encircles the property. 9. Central Location: Situated near the QEW for easy access to transportation and close to great schools and amenities. (id:51158) ** 3855 St James Ave Niagara Falls **
⚡⚡⚡ Disclaimer: While we strive to provide accurate information, it is essential that you to verify all details, measurements, and features before making any decisions.⚡⚡⚡
📞📞📞Please Call me with ANY Questions, 416-477-2620📞📞📞
Property Details
| MLS® Number | X8051118 |
| Property Type | Single Family |
| Amenities Near By | Hospital, Public Transit, Schools |
| Community Features | School Bus |
| Parking Space Total | 5 |
About 3855 St James Avenue, Niagara Falls, Ontario
Building
| Bathroom Total | 2 |
| Bedrooms Above Ground | 4 |
| Bedrooms Total | 4 |
| Appliances | Dishwasher, Refrigerator, Stove, Washer |
| Basement Development | Unfinished |
| Basement Type | Full (unfinished) |
| Construction Style Attachment | Detached |
| Cooling Type | Wall Unit |
| Exterior Finish | Concrete, Stone |
| Fireplace Present | Yes |
| Heating Fuel | Natural Gas |
| Heating Type | Radiant Heat |
| Stories Total | 2 |
| Type | House |
| Utility Water | Municipal Water |
Parking
| Detached Garage |
Land
| Acreage | No |
| Land Amenities | Hospital, Public Transit, Schools |
| Sewer | Sanitary Sewer |
| Size Irregular | 105 X 125 Ft |
| Size Total Text | 105 X 125 Ft|1/2 - 1.99 Acres |
Rooms
| Level | Type | Length | Width | Dimensions |
|---|---|---|---|---|
| Second Level | Bedroom | 3.48 m | 3.48 m | 3.48 m x 3.48 m |
| Second Level | Bedroom | 3.51 m | 3.02 m | 3.51 m x 3.02 m |
| Second Level | Bedroom | 3.53 m | 3.4 m | 3.53 m x 3.4 m |
| Second Level | Bathroom | Measurements not available | ||
| Second Level | Bedroom | 3.45 m | 3.45 m | 3.45 m x 3.45 m |
| Main Level | Dining Room | 4.06 m | 3.3 m | 4.06 m x 3.3 m |
| Main Level | Living Room | 7.37 m | 3.48 m | 7.37 m x 3.48 m |
| Main Level | Bathroom | Measurements not available | ||
| Main Level | Library | 5.64 m | 2.84 m | 5.64 m x 2.84 m |
| Main Level | Sunroom | 6.2 m | 4.62 m | 6.2 m x 4.62 m |
| Main Level | Kitchen | 3.43 m | 2.54 m | 3.43 m x 2.54 m |
https://www.realtor.ca/real-estate/26490261/3855-st-james-avenue-niagara-falls
Interested?
Contact us for more information

