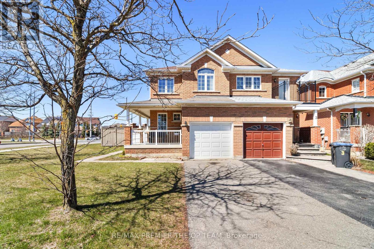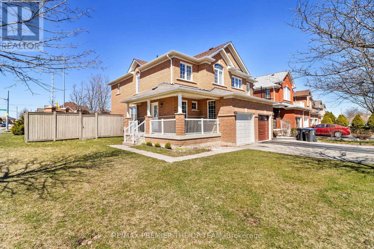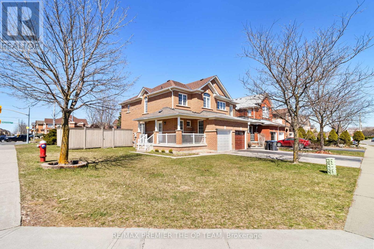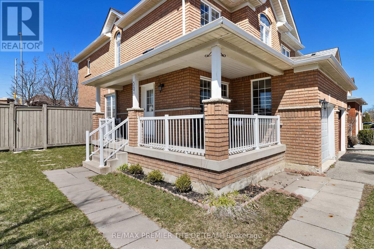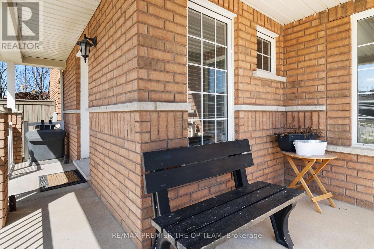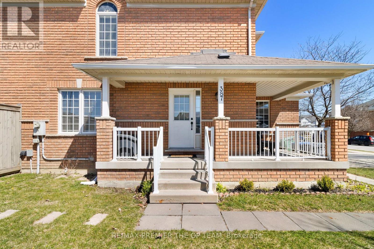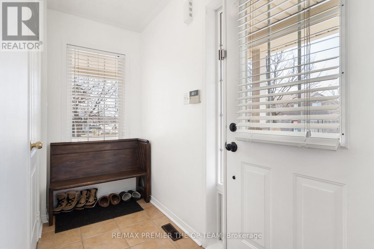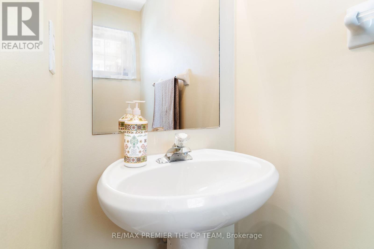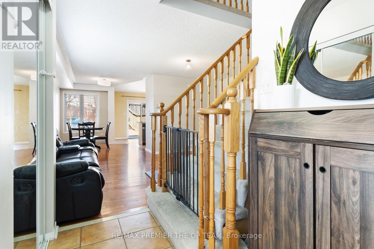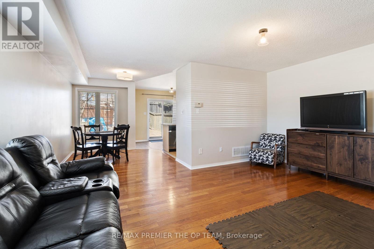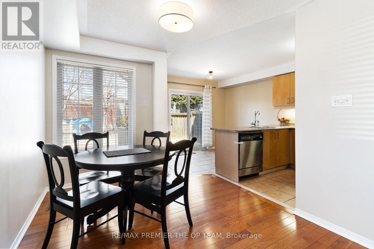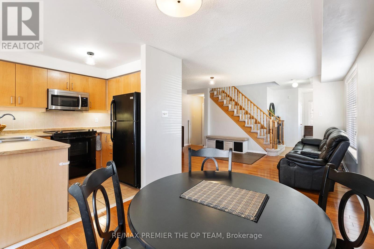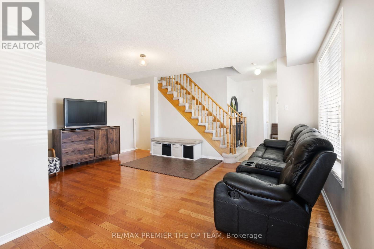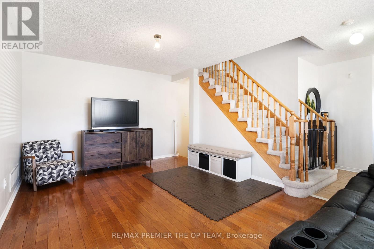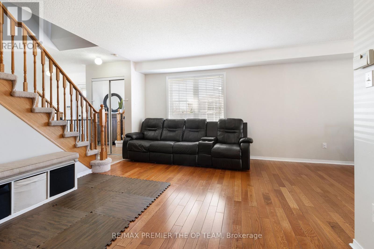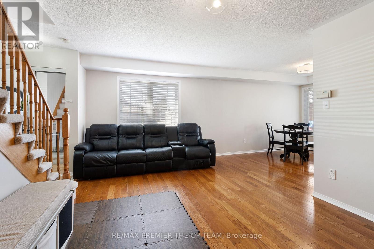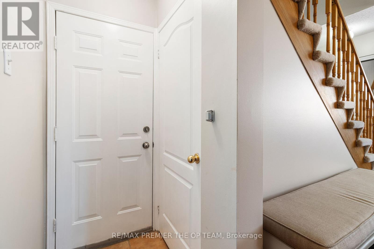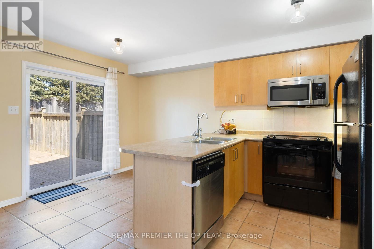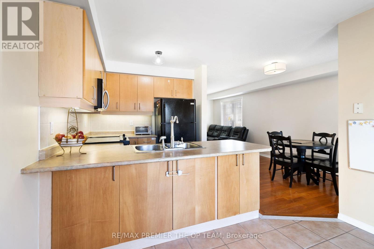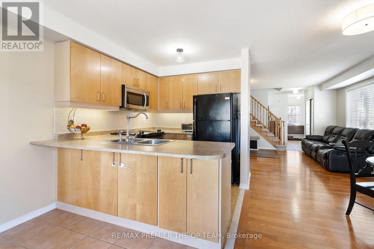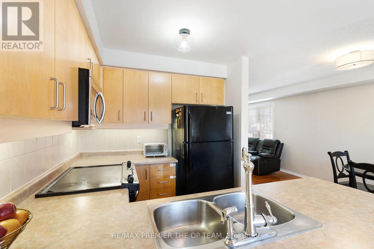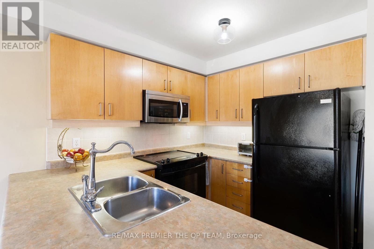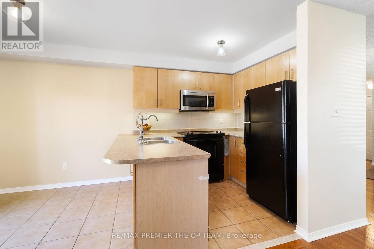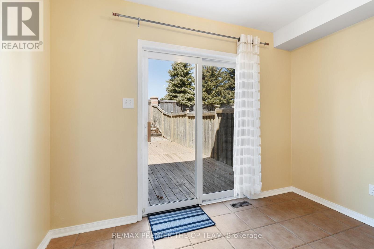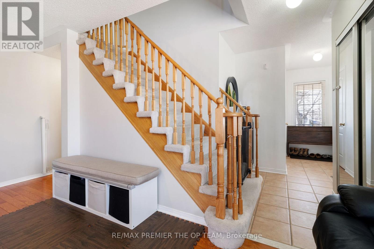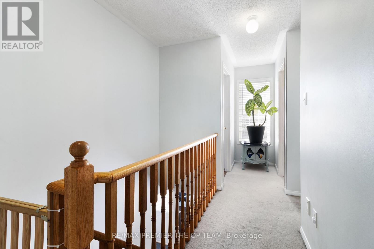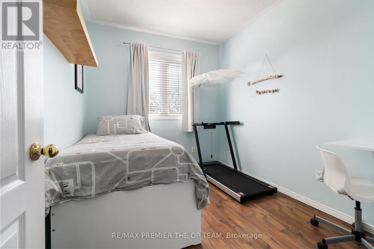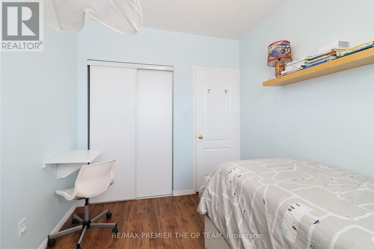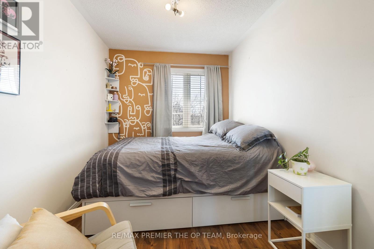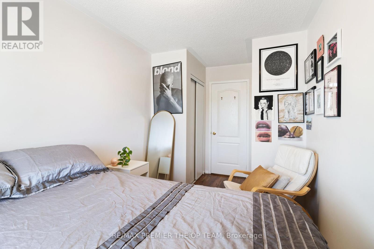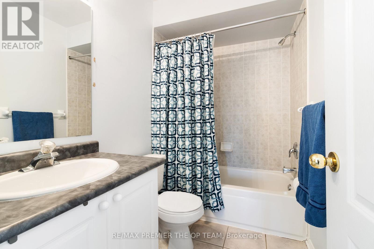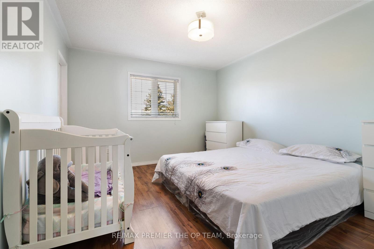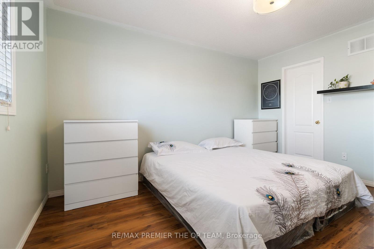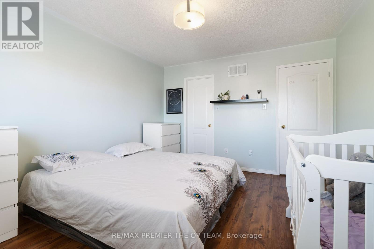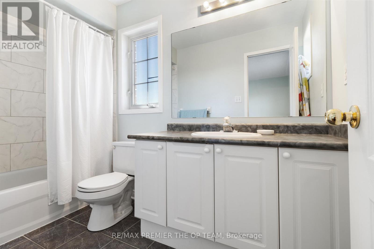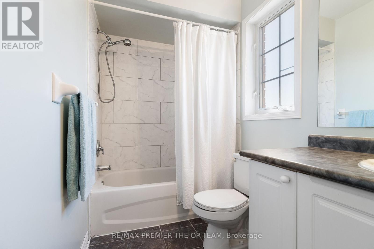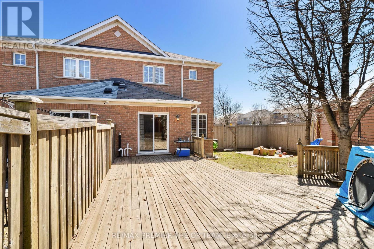387 Van Kirk Drive Brampton, Ontario - MLS#: W8221806
$888,000
Welcome to 387 Van Kirk Drive! This beautiful Semi-Detached is situated on a Oversized Corner Lot! This Property is Flooded With Natural Light, boasting a Warm, inviting Atmosphere! The Wrap-around Porch is the Perfect spot for Familes & First-time home buyers to relax & make memories! Easy access to highway 410, Schools, Grocery, Retail stores! Don't Miss out! **** EXTRAS **** Hard & Tile Floors Throughout Main, Upgraded Ensuite, Custom-built Deck. Laminate flooring in bedrooms. (id:51158)
MLS# W8221806 – FOR SALE : 387 Van Kirk Dr Northwest Sandalwood Parkway Brampton – 3 Beds, 3 Baths Semi-detached House ** Welcome to 387 Van Kirk Drive! This beautiful Semi-Detached is situated on a Oversized Corner Lot! This Property is Flooded With Natural Light, boasting a Warm, inviting Atmosphere! The Wrap-around Porch is the Perfect spot for Familes & First-time home buyers to relax & make memories! Easy access to highway 410, Schools, Grocery, Retail stores! Don’t Miss out! **** EXTRAS **** Hard & Tile Floors Throughout Main, Upgraded Ensuite, Custom-built Deck. Laminate flooring in bedrooms. (id:51158) ** 387 Van Kirk Dr Northwest Sandalwood Parkway Brampton **
⚡⚡⚡ Disclaimer: While we strive to provide accurate information, it is essential that you to verify all details, measurements, and features before making any decisions.⚡⚡⚡
📞📞📞Please Call me with ANY Questions, 416-477-2620📞📞📞
Property Details
| MLS® Number | W8221806 |
| Property Type | Single Family |
| Community Name | Northwest Sandalwood Parkway |
| Parking Space Total | 3 |
About 387 Van Kirk Drive, Brampton, Ontario
Building
| Bathroom Total | 3 |
| Bedrooms Above Ground | 3 |
| Bedrooms Total | 3 |
| Appliances | Dishwasher, Dryer, Microwave, Refrigerator, Stove, Washer |
| Basement Development | Unfinished |
| Basement Type | N/a (unfinished) |
| Construction Style Attachment | Semi-detached |
| Cooling Type | Central Air Conditioning |
| Exterior Finish | Brick |
| Heating Fuel | Natural Gas |
| Heating Type | Forced Air |
| Stories Total | 2 |
| Type | House |
| Utility Water | Municipal Water |
Parking
| Attached Garage |
Land
| Acreage | No |
| Sewer | Sanitary Sewer |
| Size Irregular | 56.24 X 119.24 Ft |
| Size Total Text | 56.24 X 119.24 Ft |
Rooms
| Level | Type | Length | Width | Dimensions |
|---|---|---|---|---|
| Second Level | Primary Bedroom | 4.1 m | 3.5 m | 4.1 m x 3.5 m |
| Second Level | Primary Bedroom | 3 m | 2 m | 3 m x 2 m |
| Second Level | Bedroom 2 | 3.1 m | 3 m | 3.1 m x 3 m |
| Second Level | Bedroom 3 | 3.1 m | 2.5 m | 3.1 m x 2.5 m |
| Second Level | Bathroom | 2.5 m | 1.5 m | 2.5 m x 1.5 m |
| Main Level | Kitchen | 5 m | 3.1 m | 5 m x 3.1 m |
| Main Level | Dining Room | 3 m | 2.7 m | 3 m x 2.7 m |
| Main Level | Family Room | 5.2 m | 4 m | 5.2 m x 4 m |
| Main Level | Foyer | 3 m | 1.2 m | 3 m x 1.2 m |
https://www.realtor.ca/real-estate/26733389/387-van-kirk-drive-brampton-northwest-sandalwood-parkway
Interested?
Contact us for more information

