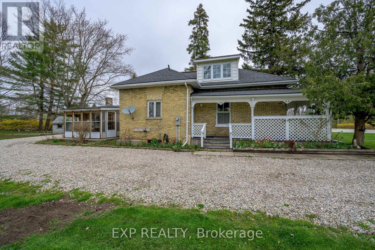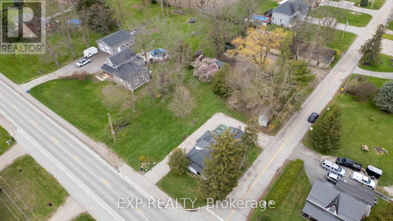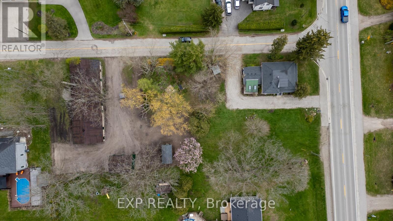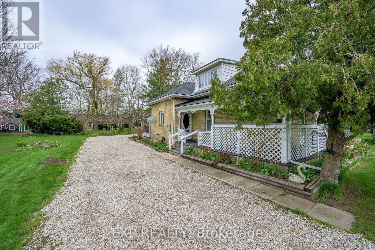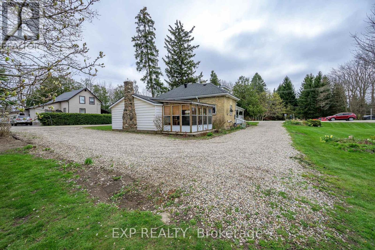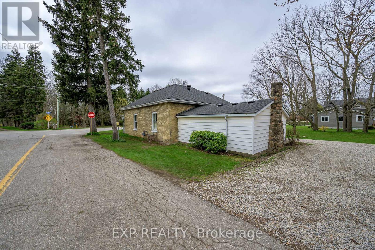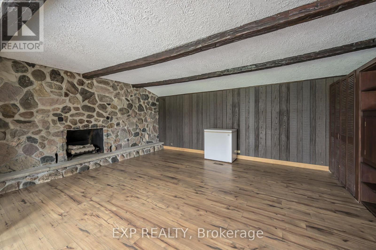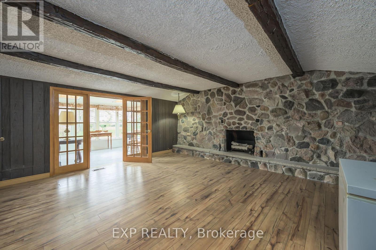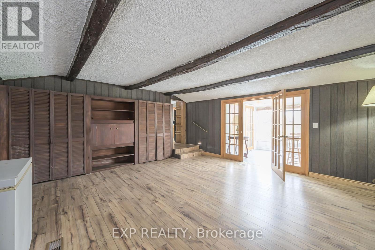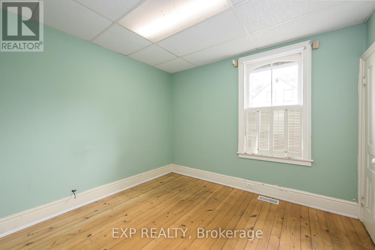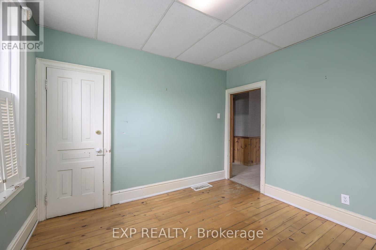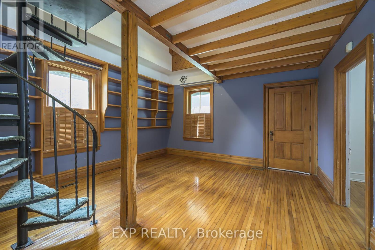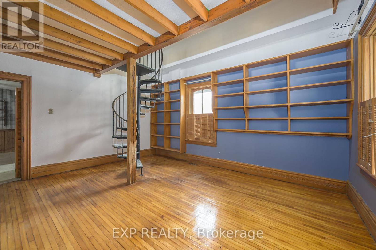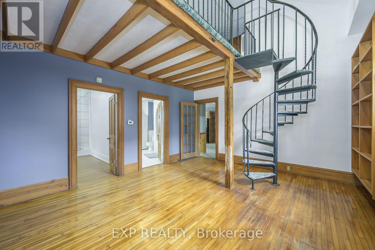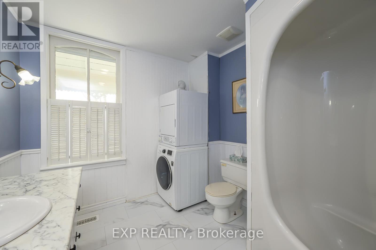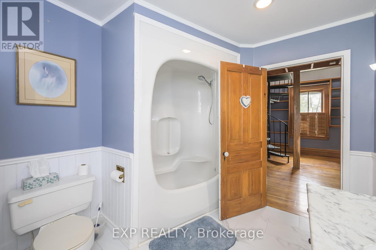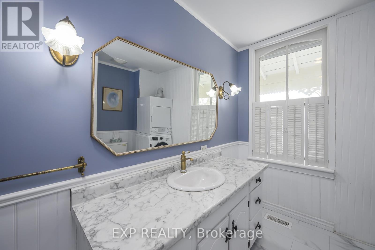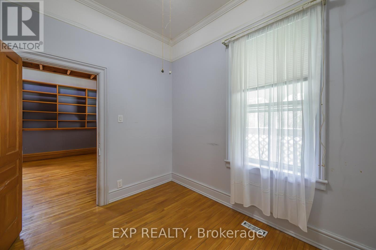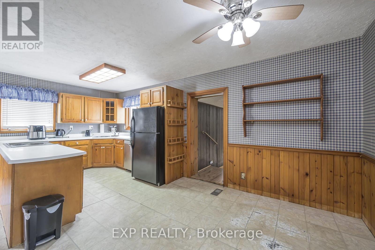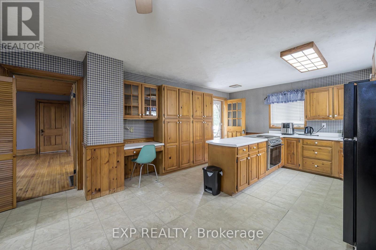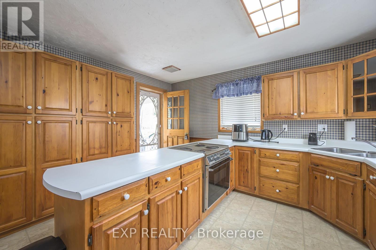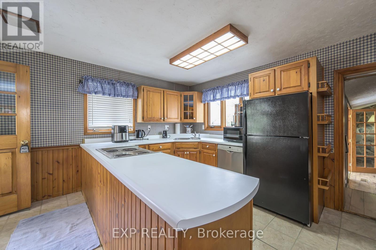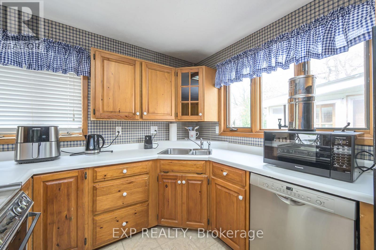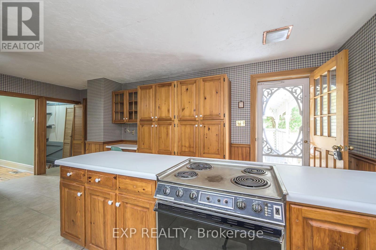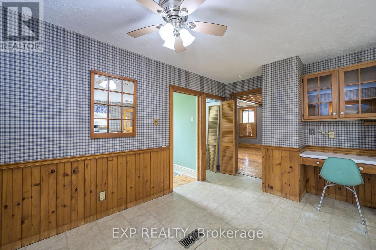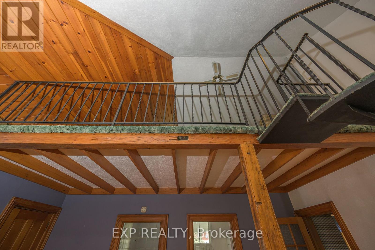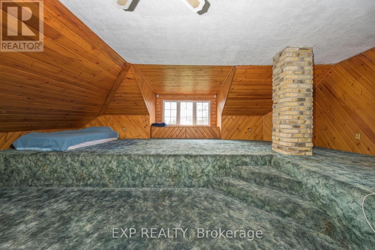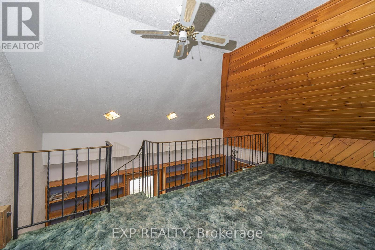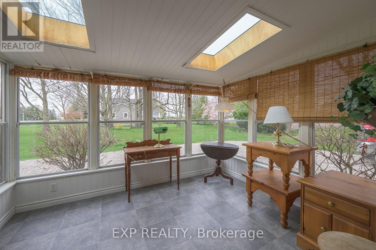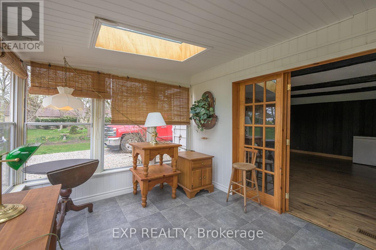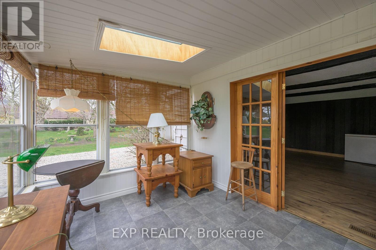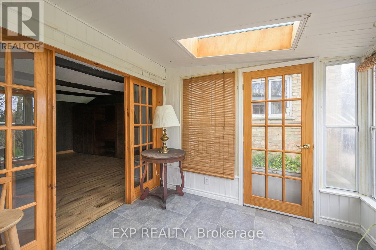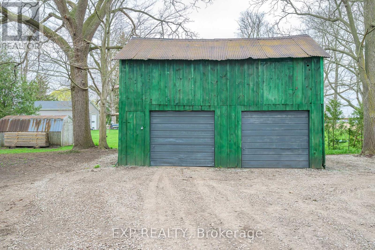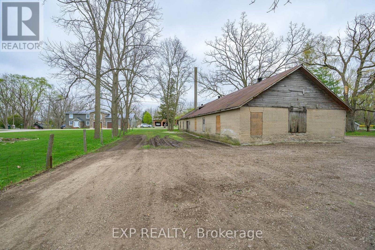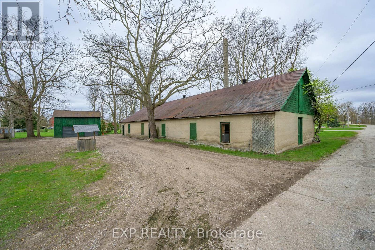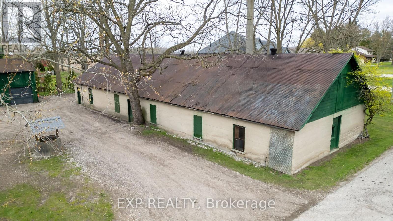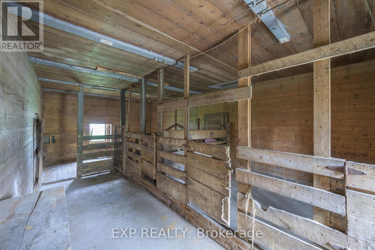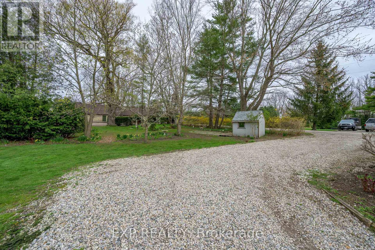38814 Talbot Line Southwold, Ontario - MLS#: X8275526
$599,900
Welcome to a rare opportunity! For the first time in over 55 years this charming 3-bedroom country bungalow is now available to the public. Situated on a sprawling .914-acre county lot adorned with mature trees, this property offers a serene escape from the hustle and bustle of city life. The home features a double-car detached garage and a historic cheese factory turned large shop, providing endless possibilities for hobbyists or those seeking extra storage space. Enjoy the convenience of walking trails leading directly to Port Stanley, ideal for nature lovers and outdoor enthusiasts. Additionally, the property is located near Amazon and the new EV car battery plant, adding to its appeal. Inside, benefit from the fast fibre optic internet (to be connected soon) a natural gas furnace and both municipal water supply and a dug well specifically for the shop. The main floor includes a 4-piece bath, a cozy family room with a gas fireplace and a delightful sunroom overlooking the picturesque backyard. Don't miss this once-in-a-lifetime opportunity to own a piece of history that has been cherished by its owners for over half a century. Schedule your private viewing today before it's gone! Includes 5 appliances. (id:51158)
MLS# X8275526 – FOR SALE : 38814 Talbot Line Rural Southwold Southwold – 3 Beds, 1 Baths Detached House ** Welcome to a rare opportunity! For the first time in over 55 years this charming 3-bedroom country bungalow is now available to the public. Situated on a sprawling .914-acre county lot adorned with mature trees, this property offers a serene escape from the hustle and bustle of city life. The home features a double-car detached garage and a historic cheese factory turned large shop, providing endless possibilities for hobbyists or those seeking extra storage space. Enjoy the convenience of walking trails leading directly to Port Stanley, ideal for nature lovers and outdoor enthusiasts. Additionally, the property is located near Amazon and the new EV car battery plant, adding to its appeal. Inside, benefit from the fast fibre optic internet (to be connected soon) a natural gas furnace and both municipal water supply and a dug well specifically for the shop. The main floor includes a 4-piece bath, a cozy family room with a gas fireplace and a delightful sunroom overlooking the picturesque backyard. Don’t miss this once-in-a-lifetime opportunity to own a piece of history that has been cherished by its owners for over half a century. Schedule your private viewing today before it’s gone! Includes 5 appliances. (id:51158) ** 38814 Talbot Line Rural Southwold Southwold **
⚡⚡⚡ Disclaimer: While we strive to provide accurate information, it is essential that you to verify all details, measurements, and features before making any decisions.⚡⚡⚡
📞📞📞Please Call me with ANY Questions, 416-477-2620📞📞📞
Property Details
| MLS® Number | X8275526 |
| Property Type | Single Family |
| Community Name | Rural Southwold |
| Community Features | School Bus |
| Features | Wooded Area, Backs On Greenbelt, Flat Site, Dry, Sump Pump |
| Parking Space Total | 8 |
About 38814 Talbot Line, Southwold, Ontario
Building
| Bathroom Total | 1 |
| Bedrooms Above Ground | 3 |
| Bedrooms Total | 3 |
| Appliances | Water Meter, Range, Dishwasher, Dryer, Refrigerator, Stove, Washer, Window Coverings |
| Basement Development | Unfinished |
| Basement Type | Partial (unfinished) |
| Construction Style Attachment | Detached |
| Exterior Finish | Brick, Vinyl Siding |
| Fireplace Present | Yes |
| Fireplace Total | 1 |
| Foundation Type | Stone, Block |
| Heating Fuel | Natural Gas |
| Heating Type | Forced Air |
| Stories Total | 1 |
| Type | House |
Parking
| Detached Garage |
Land
| Acreage | No |
| Sewer | Septic System |
| Size Irregular | 132.41 X 295.38 Ft |
| Size Total Text | 132.41 X 295.38 Ft|1/2 - 1.99 Acres |
Rooms
| Level | Type | Length | Width | Dimensions |
|---|---|---|---|---|
| Second Level | Bedroom 3 | 6.8 m | 4.8 m | 6.8 m x 4.8 m |
| Main Level | Family Room | 5.3 m | 5.8 m | 5.3 m x 5.8 m |
| Main Level | Sunroom | 2.6 m | 3.4 m | 2.6 m x 3.4 m |
| Main Level | Kitchen | 3 m | 4.3 m | 3 m x 4.3 m |
| Main Level | Dining Room | 2.9 m | 4.3 m | 2.9 m x 4.3 m |
| Main Level | Living Room | 4.4 m | 5.1 m | 4.4 m x 5.1 m |
| Main Level | Primary Bedroom | 3.1 m | 3.2 m | 3.1 m x 3.2 m |
| Main Level | Bedroom 2 | 3.2 m | 2.6 m | 3.2 m x 2.6 m |
https://www.realtor.ca/real-estate/26809024/38814-talbot-line-southwold-rural-southwold
Interested?
Contact us for more information

