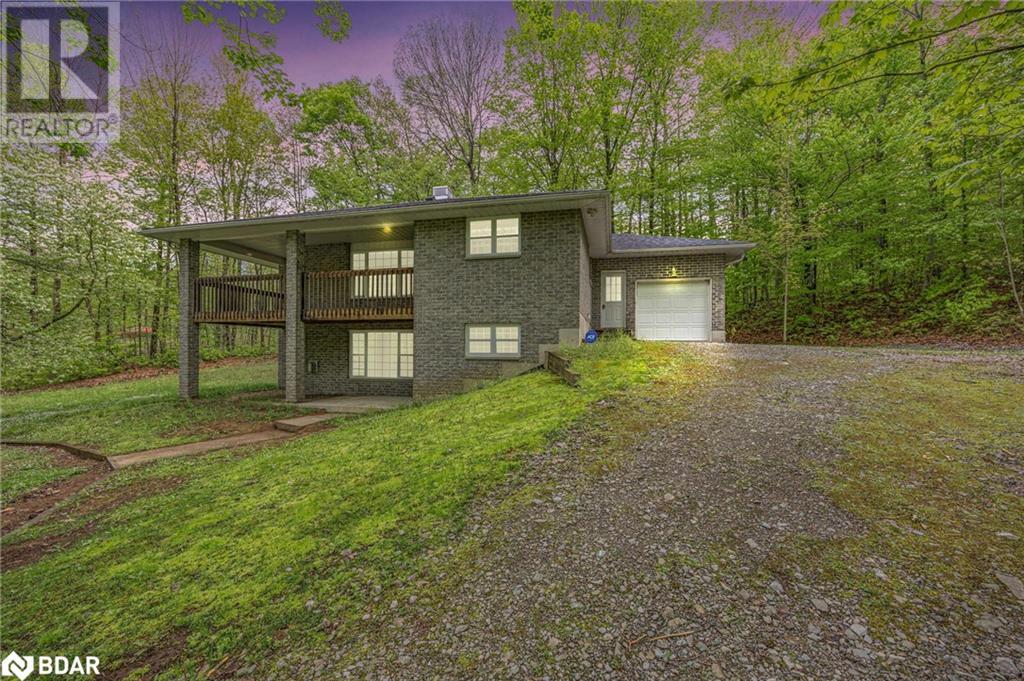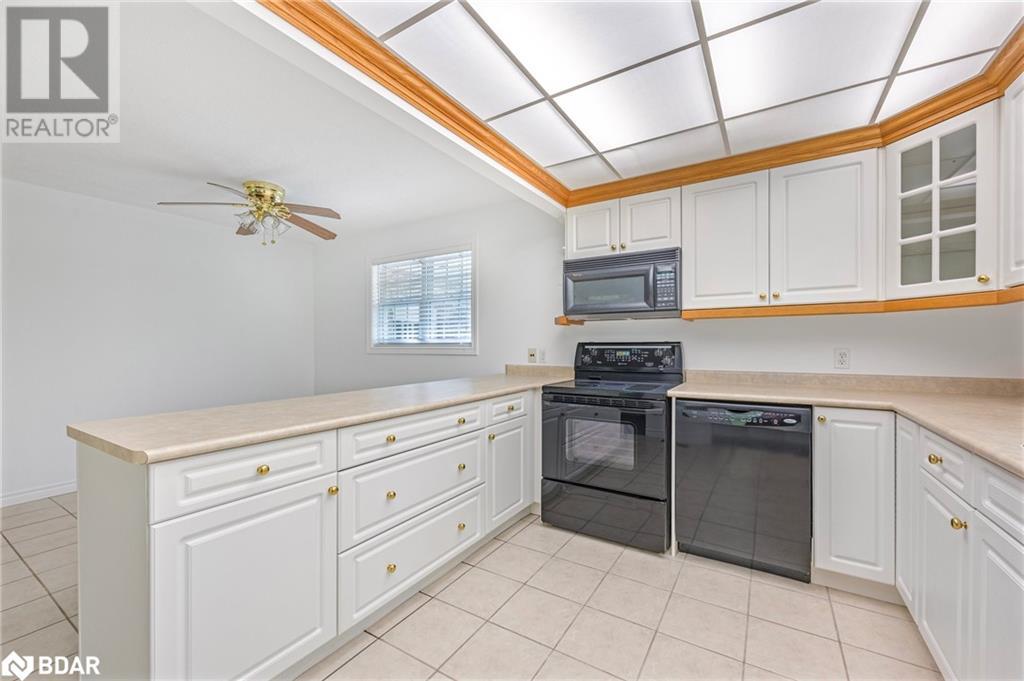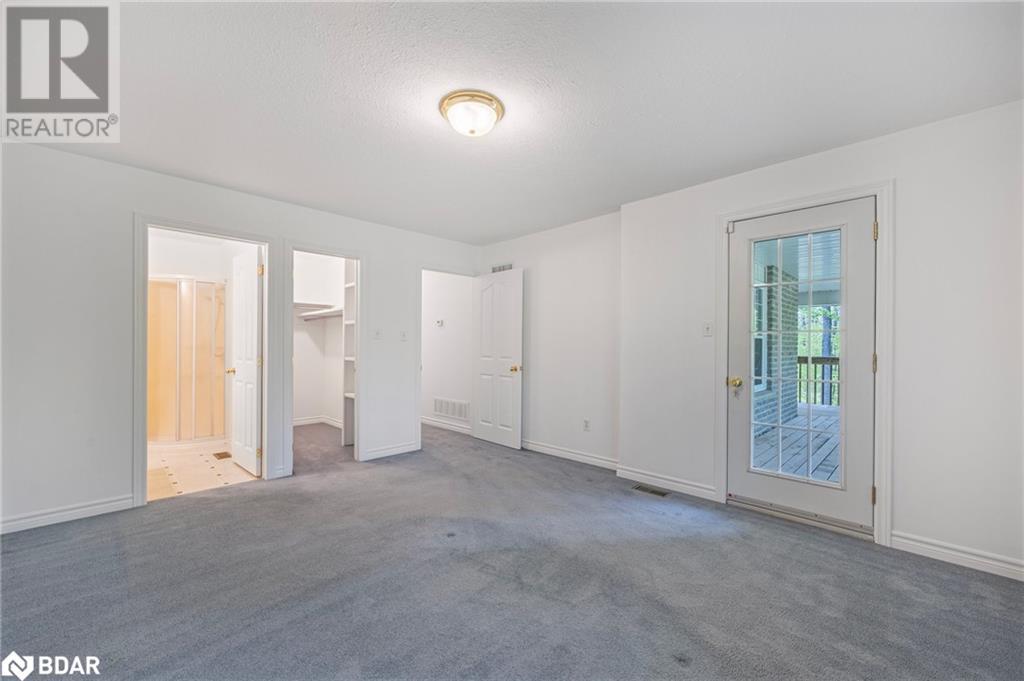3895 Vasey Road Tay, Ontario - MLS#: 40590576
$1,099,000
Welcome to 3895 Vasey Road, a 4 bedroom 3 bath open concept home built in 2004 with a total of 2320 sq ft finished. This all brick low maintenance home features a walkout separate entrance basement and sits on a beautiful 1.56 acre private treed useful lot. There is a huge capacity for parking and a circular driveway out front. There are no neighbors visible on this fantastic private property! An important property feature is the substantial 40 ft x 32 ft shop. It boasts a 14 ft door, both width and height, 16 ft ceilings. There is major potential to run a home business out of the shop or possibly set up an office or a secondary suite with rough-in 2pc and second level 4pc bathrooms, bedroom, kitchenette, and living room. Back at the house, the eat-in kitchen and primary bedroom with walk-in closet and ensuite walkout to large covered balcony decks overlooking the treed yard. There is a spacious living room & a family room with cozy fireplace & attractive wood beams. The oversized single garage has direct inside entry to the home. Updates include the furnace in 2022, shingles 2014, and the interior was freshly painted in 2024. Drilled well, septic pumped recently. Forced air heat. Close to the village of Coldwater or Waubaushene, 3 minute drive to highway 400 access. This is an impressive treed wonderland setting! (id:51158)
MLS# 40590576 – FOR SALE : 3895 Vasey Road Tay – 4 Beds, 3 Baths Detached House ** Welcome to 3895 Vasey Road, a 4 bedroom 3 bath open concept home built in 2004 with a total of 2320 sq ft finished. This all brick low maintenance home features a walkout separate entrance basement and sits on a beautiful 1.56 acre private treed useful lot. There is a huge capacity for parking and a circular driveway out front. There are no neighbors visible on this fantastic private property! An important property feature is the substantial 40 ft x 32 ft shop. It boasts a 14 ft door, 16 ft ceilings. There is major potential to run a home business out of the shop or possibly set up an office or a secondary suite with rough-in 2pc and second level 4pc bathrooms, bedroom, kitchenette, and living room. Back at the house, the eat-in kitchen and primary bedroom with walk-in closet and ensuite walkout to large covered balcony decks overlooking the treed yard. There is a spacious living room & a family room with cozy fireplace & attractive wood beams. The oversized single garage has direct inside entry to the home. Updates include the furnace in 2022, shingles 2014, and the interior was freshly painted in 2024. Drilled well, septic pumped recently. Forced air heat. Close to the village of Coldwater or Waubaushene, 3 minute drive to highway 400 access. This is an impressive treed wonderland setting! (id:51158) ** 3895 Vasey Road Tay **
⚡⚡⚡ Disclaimer: While we strive to provide accurate information, it is essential that you to verify all details, measurements, and features before making any decisions.⚡⚡⚡
📞📞📞Please Call me with ANY Questions, 416-477-2620📞📞📞
Property Details
| MLS® Number | 40590576 |
| Property Type | Single Family |
| Amenities Near By | Golf Nearby |
| Equipment Type | Propane Tank |
| Features | Crushed Stone Driveway, Country Residential |
| Parking Space Total | 26 |
| Rental Equipment Type | Propane Tank |
| Structure | Workshop |
About 3895 Vasey Road, Tay, Ontario
Building
| Bathroom Total | 3 |
| Bedrooms Above Ground | 2 |
| Bedrooms Below Ground | 2 |
| Bedrooms Total | 4 |
| Appliances | Dishwasher, Dryer, Refrigerator, Satellite Dish, Stove, Washer, Microwave Built-in |
| Architectural Style | Bungalow |
| Basement Development | Finished |
| Basement Type | Full (finished) |
| Construction Style Attachment | Detached |
| Cooling Type | None |
| Exterior Finish | Brick |
| Fire Protection | Smoke Detectors, Alarm System |
| Fireplace Fuel | Propane |
| Fireplace Present | Yes |
| Fireplace Total | 1 |
| Fireplace Type | Other - See Remarks |
| Foundation Type | Poured Concrete |
| Heating Fuel | Propane |
| Heating Type | Forced Air |
| Stories Total | 1 |
| Size Interior | 2320 Sqft |
| Type | House |
| Utility Water | Drilled Well |
Parking
| Attached Garage | |
| Visitor Parking |
Land
| Access Type | Highway Access, Highway Nearby |
| Acreage | No |
| Land Amenities | Golf Nearby |
| Sewer | Septic System |
| Size Depth | 403 Ft |
| Size Frontage | 404 Ft |
| Size Total Text | 1/2 - 1.99 Acres |
| Zoning Description | Rural |
Rooms
| Level | Type | Length | Width | Dimensions |
|---|---|---|---|---|
| Lower Level | Utility Room | 17'8'' x 11'10'' | ||
| Lower Level | Foyer | 8'5'' x 3'4'' | ||
| Lower Level | Laundry Room | 8'3'' x 6'11'' | ||
| Lower Level | Bedroom | 10'6'' x 8'3'' | ||
| Lower Level | 3pc Bathroom | 6'11'' x 5'4'' | ||
| Lower Level | Bedroom | 11'10'' x 17'10'' | ||
| Lower Level | Family Room | 15'3'' x 17'6'' | ||
| Main Level | Foyer | 9'8'' x 3'4'' | ||
| Main Level | Other | 7'5'' x 3'11'' | ||
| Main Level | 4pc Bathroom | 5'6'' x 9'2'' | ||
| Main Level | 3pc Bathroom | 7'5'' x 5'0'' | ||
| Main Level | Primary Bedroom | 12'8'' x 14'10'' | ||
| Main Level | Bedroom | 12'8'' x 9'6'' | ||
| Main Level | Living Room | 13'7'' x 17'3'' | ||
| Main Level | Eat In Kitchen | 19'3'' x 12'3'' |
Utilities
| Electricity | Available |
https://www.realtor.ca/real-estate/26906358/3895-vasey-road-tay
Interested?
Contact us for more information









































