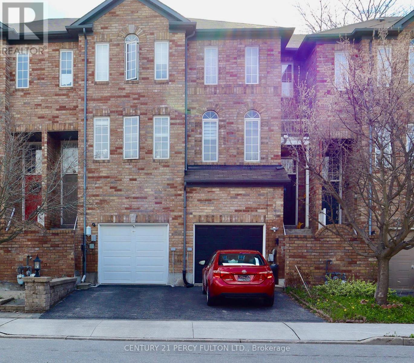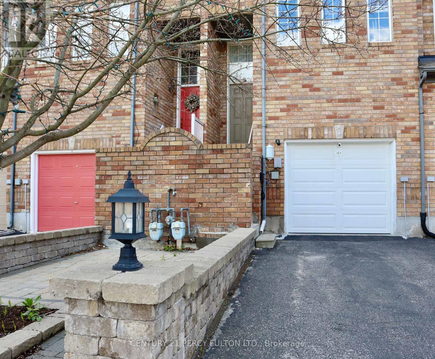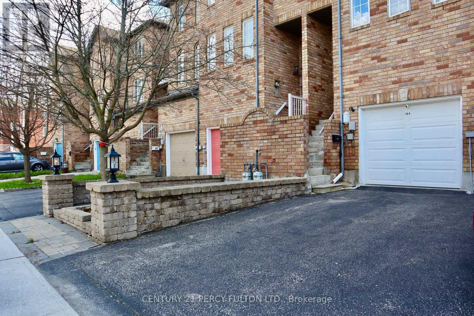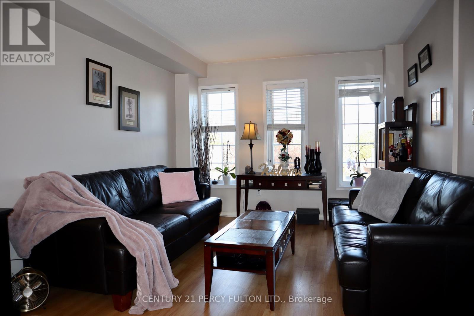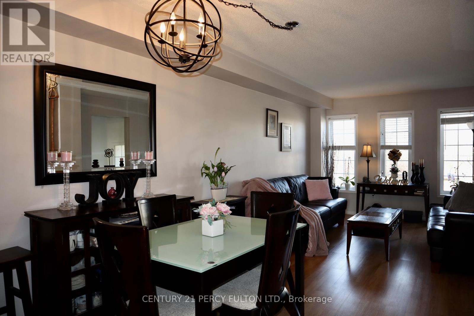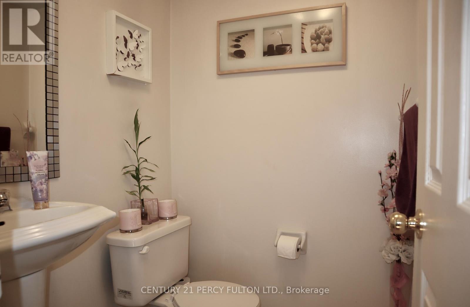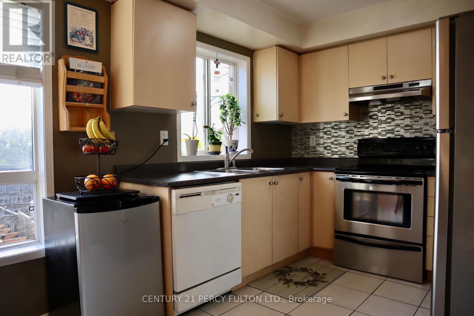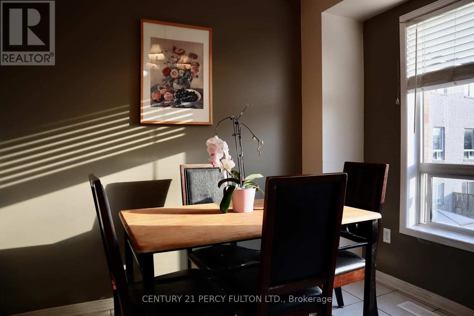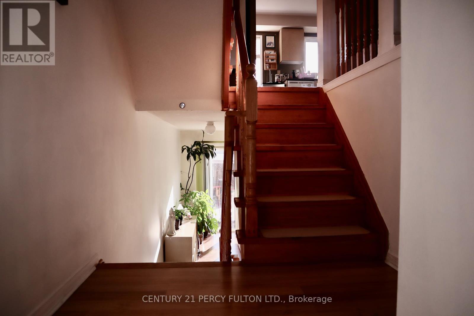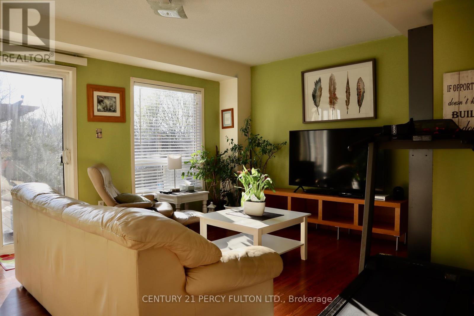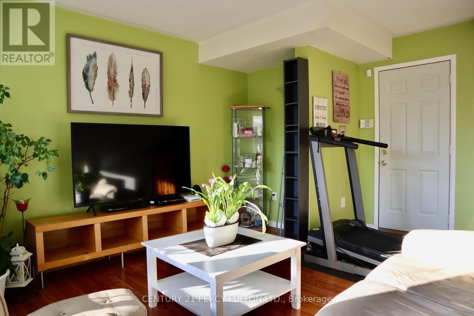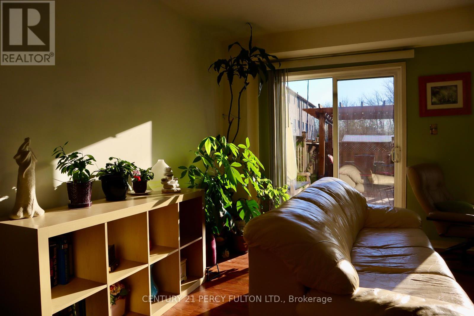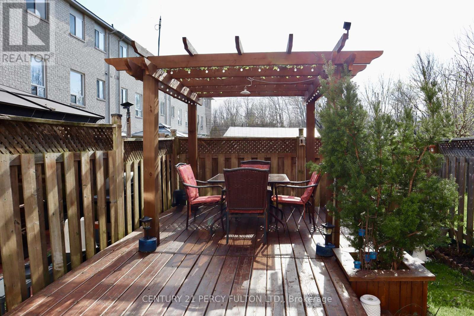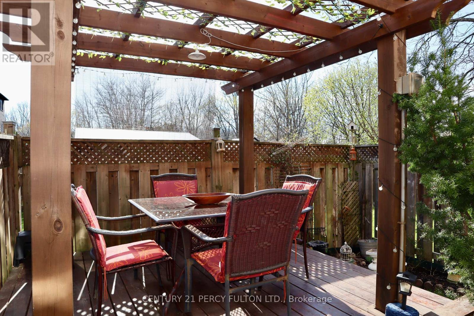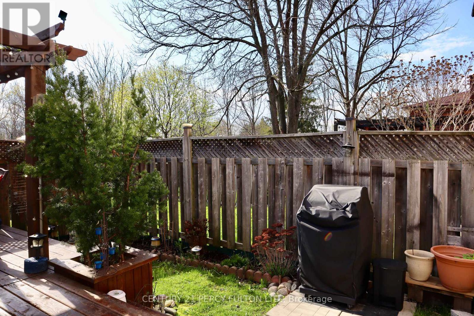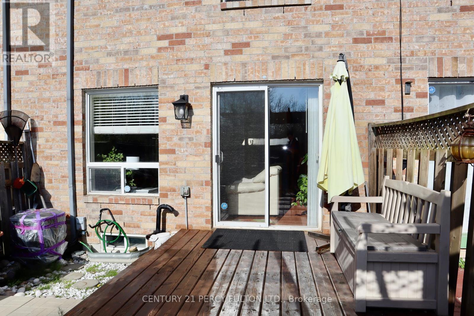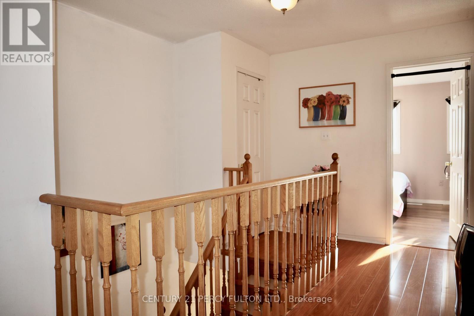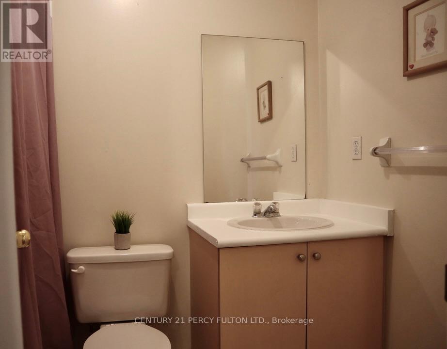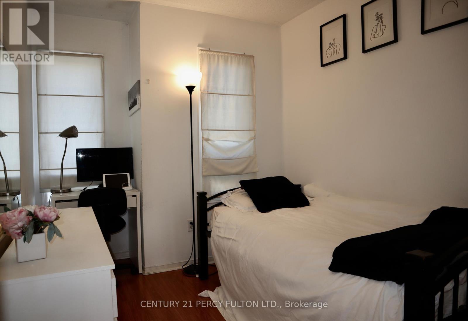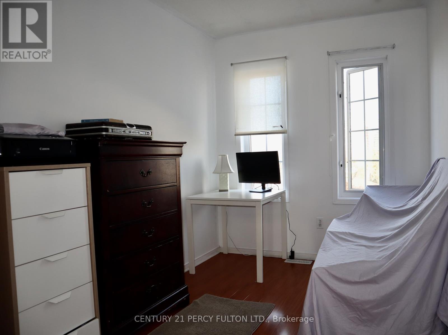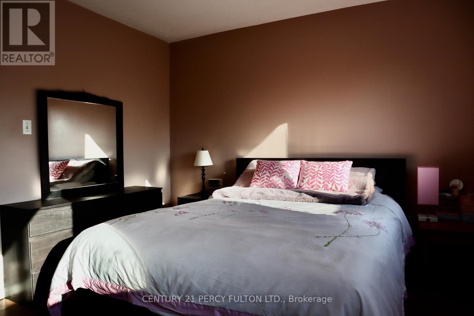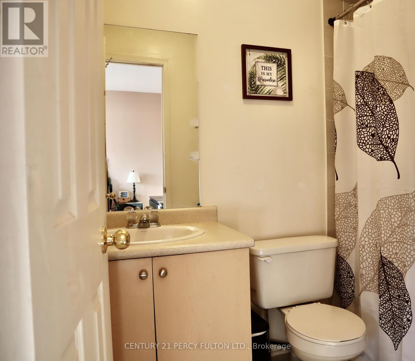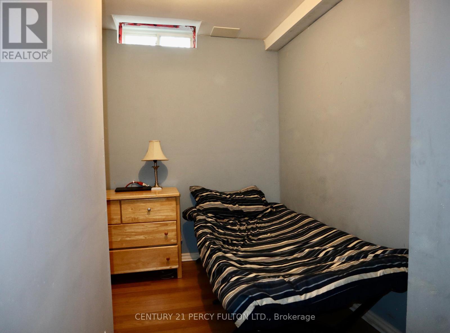38b Beachell Street Toronto, Ontario - MLS#: E8320036
$888,888
Stunning 3 Bed, 3 Bath Sun-Filled Freehold Townhouse. In The Heart Of Scarborough Village. Family Room With Direct Access To Deck and Fenced Yard. Perfect starter Home. Mins From Go Stn, TTC Bus, Elementary/High Schools, Walmart, Metro, Guildwood Park, Stc, Bluffers Park, And More (id:51158)
MLS# E8320036 – FOR SALE : 38b Beachell St Scarborough Village Toronto – 3 Beds, 3 Baths Attached Row / Townhouse ** Stunning 3 Bed, 3 Bath Sun-Filled And Tastefully Upgraded Freehold Townhouse With Hardwood Floors Throughout In The Heart Of Scarborough Village. Family Room With Direct Access To Deck and Fenced Yard. Perfect starter Home. Mins From Go Stn, Elementary/High Schools, Walmart, Metro, Guildwood Park, Stc, Bluffers Park, And More (id:51158) ** 38b Beachell St Scarborough Village Toronto **
⚡⚡⚡ Disclaimer: While we strive to provide accurate information, it is essential that you to verify all details, measurements, and features before making any decisions.⚡⚡⚡
📞📞📞Please Call me with ANY Questions, 416-477-2620📞📞📞
Property Details
| MLS® Number | E8320036 |
| Property Type | Single Family |
| Community Name | Scarborough Village |
| Parking Space Total | 2 |
About 38b Beachell Street, Toronto, Ontario
Building
| Bathroom Total | 3 |
| Bedrooms Above Ground | 3 |
| Bedrooms Total | 3 |
| Appliances | Dishwasher, Dryer, Refrigerator, Stove, Washer |
| Basement Development | Partially Finished |
| Basement Type | N/a (partially Finished) |
| Construction Style Attachment | Attached |
| Cooling Type | Central Air Conditioning |
| Exterior Finish | Brick |
| Foundation Type | Unknown |
| Heating Fuel | Natural Gas |
| Heating Type | Forced Air |
| Stories Total | 3 |
| Type | Row / Townhouse |
| Utility Water | Municipal Water |
Parking
| Garage |
Land
| Acreage | No |
| Sewer | Sanitary Sewer |
| Size Irregular | 16.4 X 86.94 Ft |
| Size Total Text | 16.4 X 86.94 Ft |
Rooms
| Level | Type | Length | Width | Dimensions |
|---|---|---|---|---|
| Second Level | Living Room | 4.03 m | 3.27 m | 4.03 m x 3.27 m |
| Second Level | Dining Room | 2.66 m | 2.44 m | 2.66 m x 2.44 m |
| Second Level | Kitchen | 2.75 m | 2.32 m | 2.75 m x 2.32 m |
| Third Level | Primary Bedroom | 3.99 m | 3.4 m | 3.99 m x 3.4 m |
| Third Level | Bedroom 2 | 3.4 m | 2.2 m | 3.4 m x 2.2 m |
| Basement | Laundry Room | 4.75 m | 4.52 m | 4.75 m x 4.52 m |
| Main Level | Family Room | 4.63 m | 4.6 m | 4.63 m x 4.6 m |
| Other | Bedroom 3 | 3.04 m | 2.35 m | 3.04 m x 2.35 m |
https://www.realtor.ca/real-estate/26867155/38b-beachell-street-toronto-scarborough-village
Interested?
Contact us for more information

