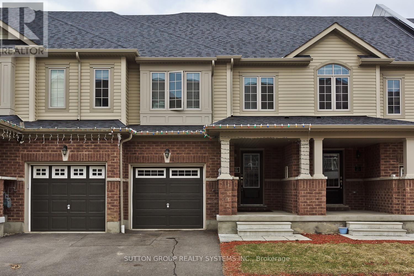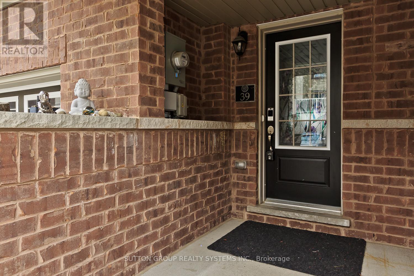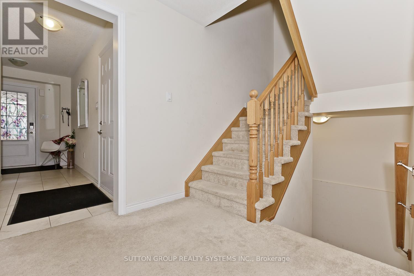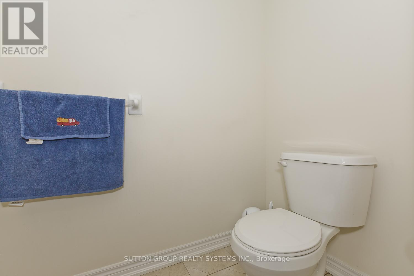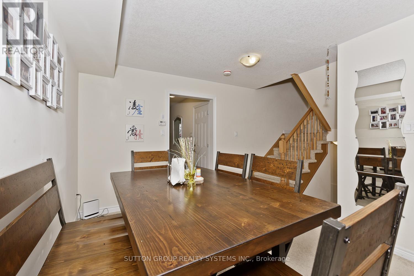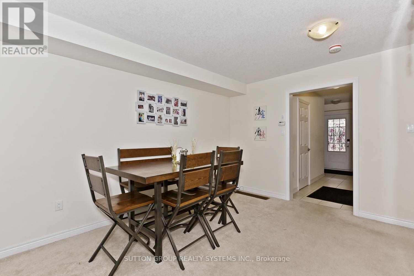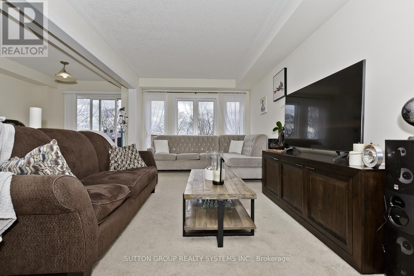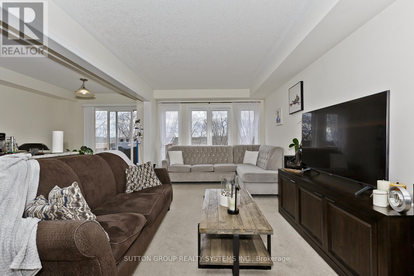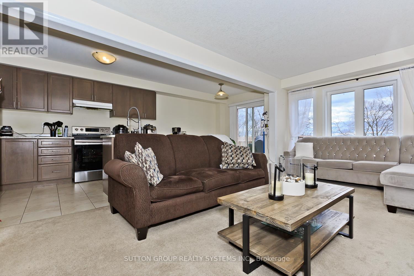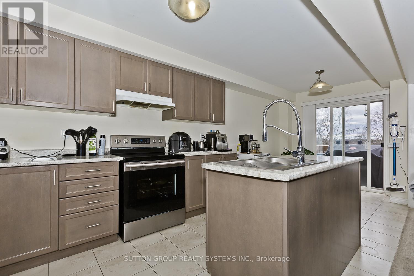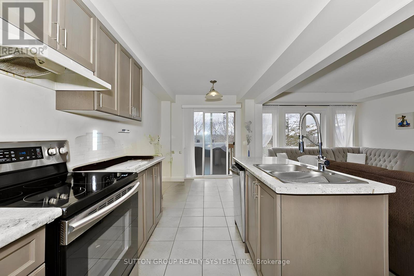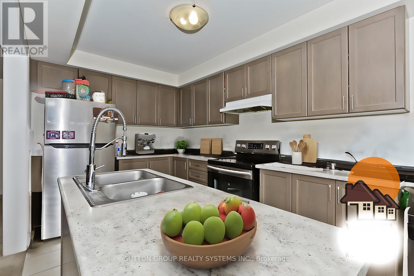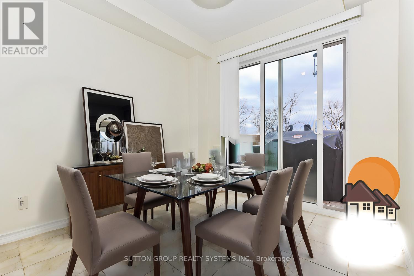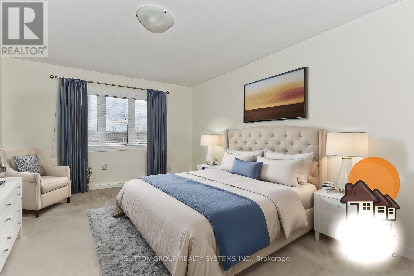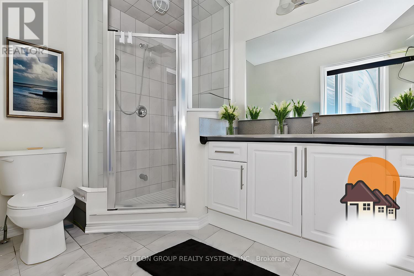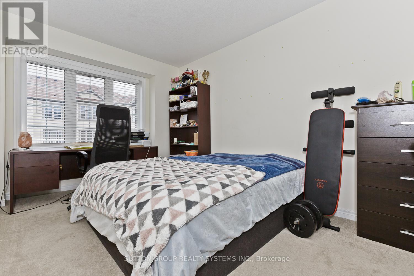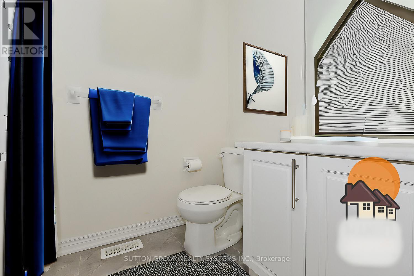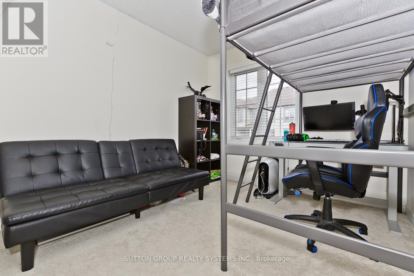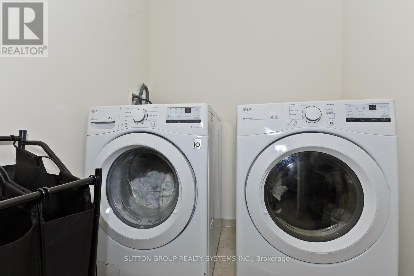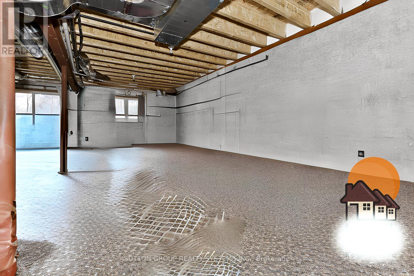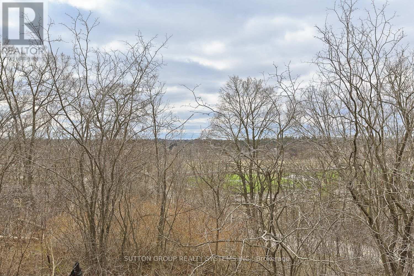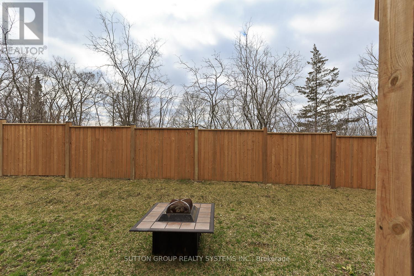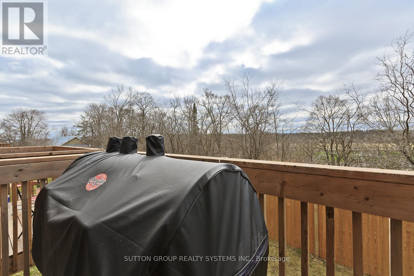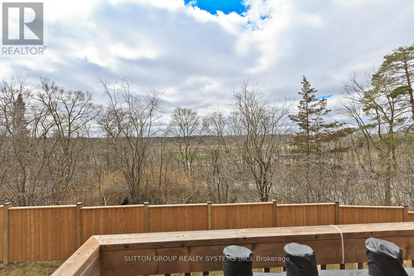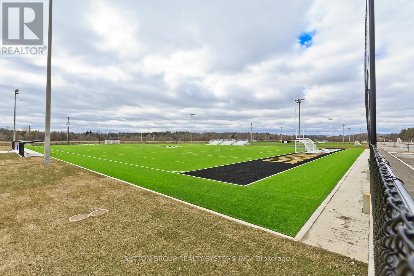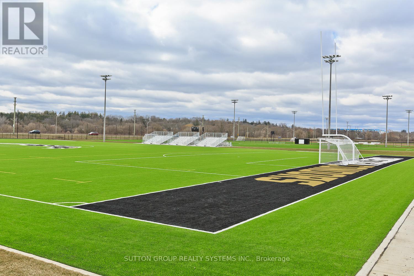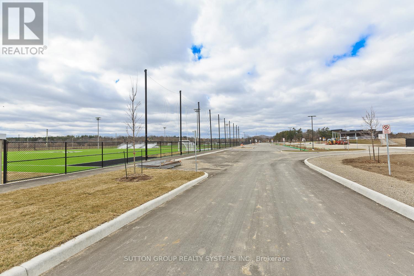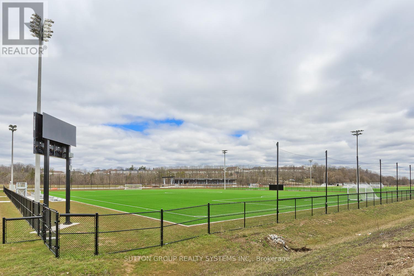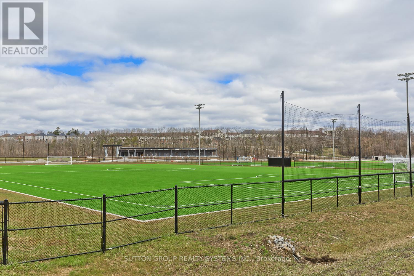39 - 755 Linden Drive Cambridge, Ontario - MLS#: X8209084
$725,000
Beautiful 2 years old townhouse with a walkout basement. Nestled in a vibrant community, offers the perfect blend of comfort and style. Step into the spacious foyer, where natural light floods the entryway,creating an inviting ambiance from the moment you arrive. As you make your way through the main floor, you'll be greeted by the heart of the home the open concept kitchen. Boasting sleek countertops,with ample storage space, the perfect space for both everyday meals and entertaining guests. Adjacent to the kitchen lies the airy living area, where large windows frame pictures and a balcony to enjoy views of the surrounding landscape. Whether you're relaxing with loved ones or hosting gatherings, this versatile space offers endless possibilities for comfortable living. Upstairs, discover three generously sized bedrooms. The master suite features a luxurious en-suite bathroom, with separate shower. For added convenience, a second full bathroom serves the remaining bedrooms, ensuring everyone's needs are met with ease plus laundry room on the same level. And for those seeking additional living space or room to grow, the walkout basement provides endless potential, whether you envision a cozy family room, home office, or fitness area. With its thoughtful design, modern amenities, and prime location, thistownhouse embodies the epitome of contemporary living. Welcome to a lifestyle of luxury, comfort, and convenience. **** EXTRAS **** fridge, stove ,washer, dryer, D/washer, all light fixtures, windows coverings. Steps (literally) from a massive recreation field. (id:51158)
MLS# X8209084 – FOR SALE : #39 -755 Linden Dr Cambridge – 3 Beds, 3 Baths Attached Row / Townhouse ** Beautiful 2 years old townhouse with a walkout basement. Nestled in a vibrant community, offers the perfect blend of comfort and style. Step into the spacious foyer, where natural light floods the entryway,creating an inviting ambiance from the moment you arrive. As you make your way through the main floor, you’ll be greeted by the heart of the home the open concept kitchen. Boasting sleek countertops,with ample storage space, the perfect space for both everyday meals and entertaining guests. Adjacent to the kitchen lies the airy living area, where large windows frame pictures and a balcony to enjoy views of the surrounding landscape. Whether you’re relaxing with loved ones or hosting gatherings, this versatile space offers endless possibilities for comfortable living. Upstairs, discover three generously sized bedrooms. The master suite features a luxurious en-suite bathroom, with separate shower. For added convenience, a second full bathroom serves the remaining bedrooms, ensuring everyone’s needs are met with ease plus laundry room on the same level. And for those seeking additional living space or room to grow, the walkout basement provides endless potential, whether you envision a cozy family room, home office, or fitness area. With its thoughtful design, modern amenities, and prime location, thistownhouse embodies the epitome of contemporary living. Welcome to a lifestyle of luxury, comfort, and convenience. **** EXTRAS **** fridge, stove ,washer, dryer, D/washer, all light fixtures, windows coverings. Steps (literally) from a massive recreation field. (id:51158) ** #39 -755 Linden Dr Cambridge **
⚡⚡⚡ Disclaimer: While we strive to provide accurate information, it is essential that you to verify all details, measurements, and features before making any decisions.⚡⚡⚡
📞📞📞Please Call me with ANY Questions, 416-477-2620📞📞📞
Property Details
| MLS® Number | X8209084 |
| Property Type | Single Family |
| Equipment Type | Water Heater |
| Features | Wooded Area |
| Parking Space Total | 2 |
| Rental Equipment Type | Water Heater |
| Structure | Patio(s), Porch |
About 39 - 755 Linden Drive, Cambridge, Ontario
Building
| Bathroom Total | 3 |
| Bedrooms Above Ground | 3 |
| Bedrooms Total | 3 |
| Basement Features | Walk Out |
| Basement Type | N/a |
| Construction Style Attachment | Attached |
| Cooling Type | Central Air Conditioning, Air Exchanger |
| Foundation Type | Poured Concrete |
| Heating Fuel | Natural Gas |
| Heating Type | Forced Air |
| Stories Total | 2 |
| Type | Row / Townhouse |
| Utility Water | Municipal Water |
Parking
| Garage |
Land
| Acreage | No |
| Sewer | Sanitary Sewer |
| Size Irregular | 19.69 X 96.49 Ft |
| Size Total Text | 19.69 X 96.49 Ft|under 1/2 Acre |
Rooms
| Level | Type | Length | Width | Dimensions |
|---|---|---|---|---|
| Second Level | Primary Bedroom | 5.79 m | 3.66 m | 5.79 m x 3.66 m |
| Second Level | Bedroom 2 | 4.57 m | 2.79 m | 4.57 m x 2.79 m |
| Second Level | Bedroom 3 | 2.79 m | 3.35 m | 2.79 m x 3.35 m |
| Second Level | Laundry Room | 6 m | 8 m | 6 m x 8 m |
| Main Level | Living Room | 3.1 m | 4.75 m | 3.1 m x 4.75 m |
| Main Level | Dining Room | 3.1 m | 3.73 m | 3.1 m x 3.73 m |
| Main Level | Eating Area | 2.49 m | 2.74 m | 2.49 m x 2.74 m |
| Main Level | Kitchen | 2.49 m | 3.48 m | 2.49 m x 3.48 m |
https://www.realtor.ca/real-estate/26716008/39-755-linden-drive-cambridge
Interested?
Contact us for more information

