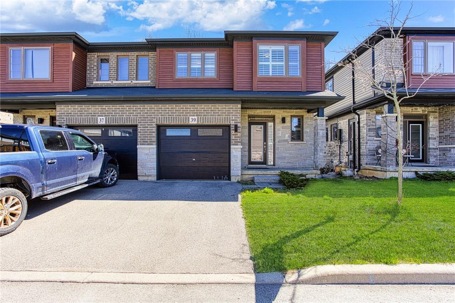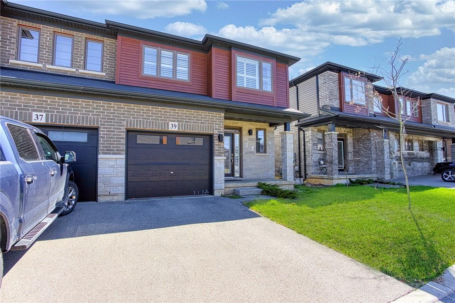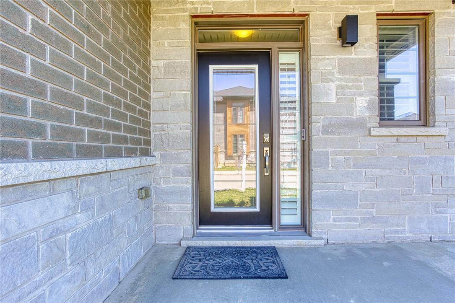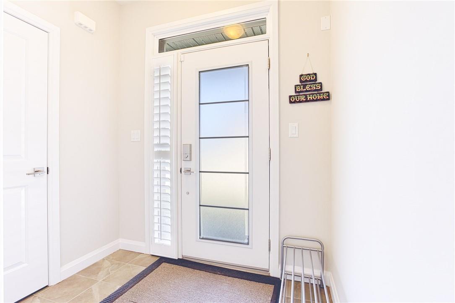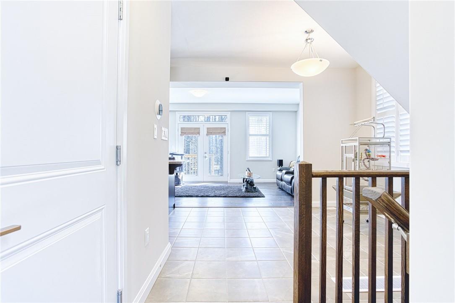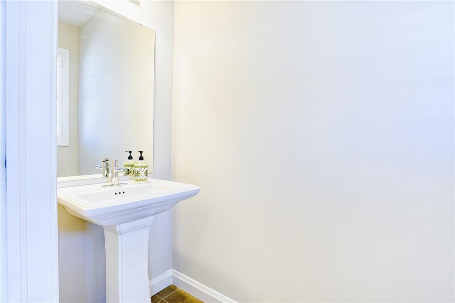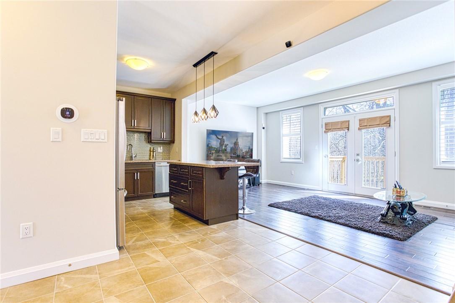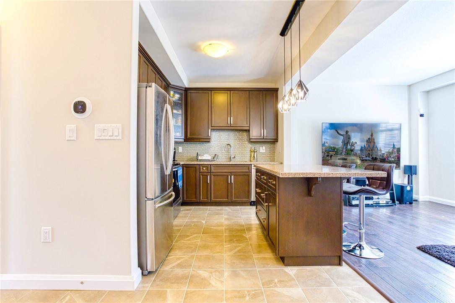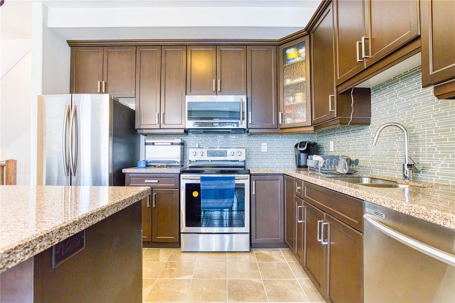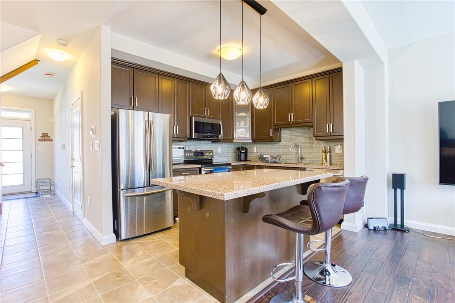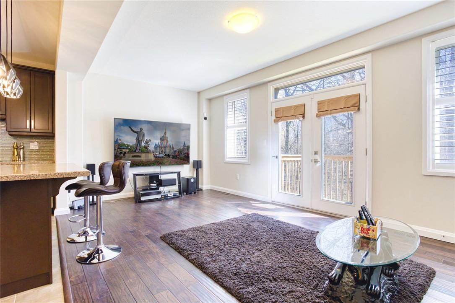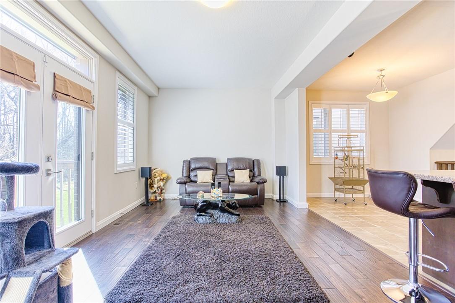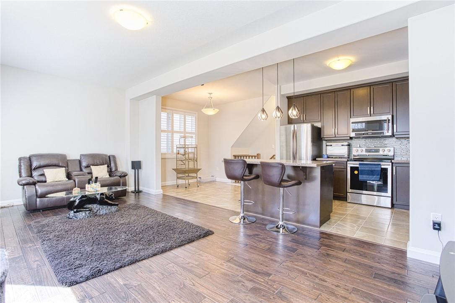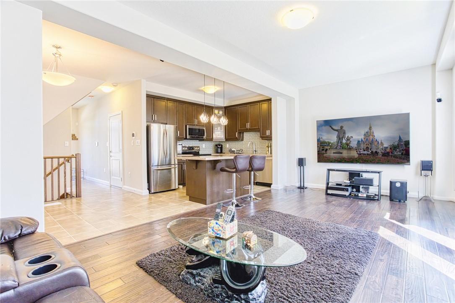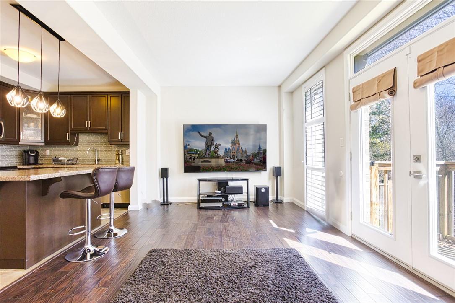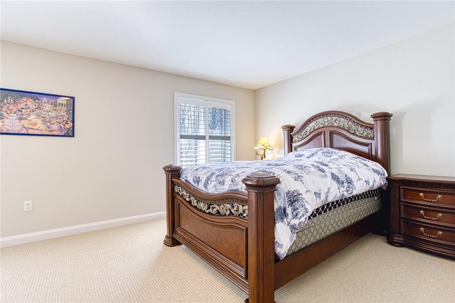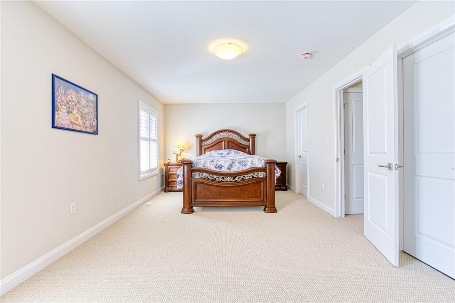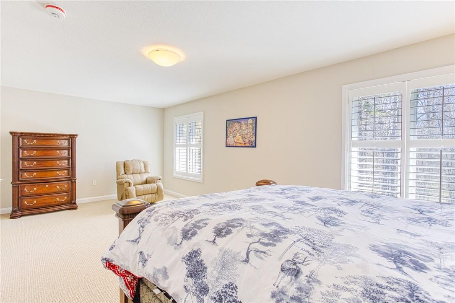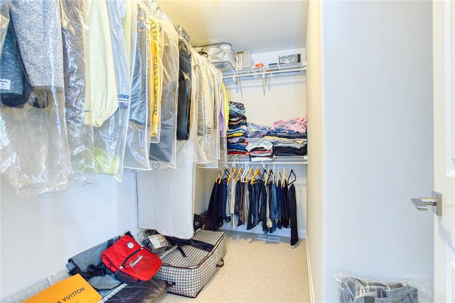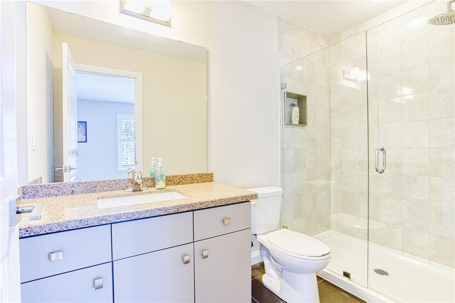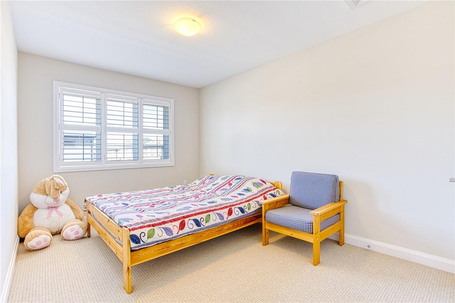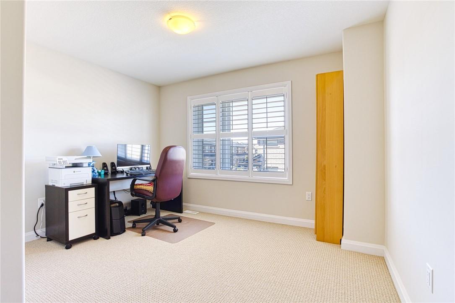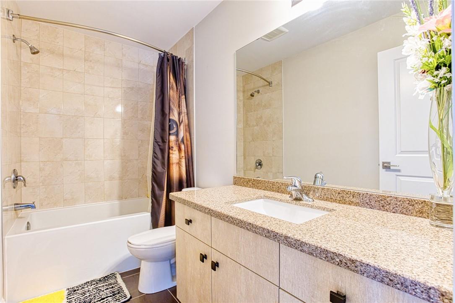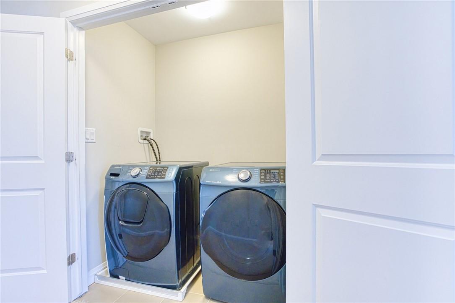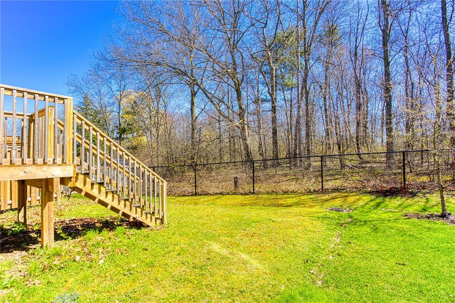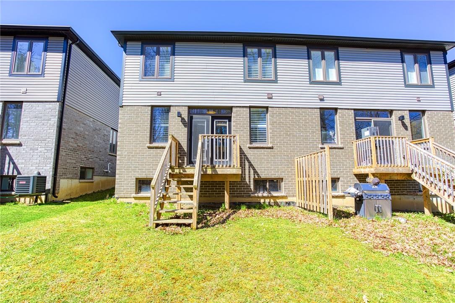39 Burley Lane Ancaster, Ontario - MLS#: H4192547
$850,000
Welcome! 39 Burley Lane, Ancaster offers a unique blend of tranquility, comfort, and potential. This charming semi-detached home is situated on a private street and provides a retreat from the hustle and bustle of everyday life while still offering convenient access to amenities and attractions. The living room, with its large windows, offers a tranquil view of the lush greenery that surrounds the property, creating a serene backdrop for relaxation. Ascending to the upper level, you'll discover three bedrooms, each offering comfort and privacy. The primary bedroom is a luxurious retreat, featuring a spacious walk-in closet and an ensuite bath, providing a private sanctuary for rest and rejuvenation. The unfinished basement presents a blank canvas for your imagination and creativity. Whether a cozy family room, or a recreational space, this versatile area offers endless possibilities to tailor to your lifestyle. The backyard beckons with its peaceful, scenic views of the adjacent green space. Perfect for gardening, or simply soaking in the beauty of nature, this outdoor oasis provides a tranquil escape right at your doorstep. Located in the heart of Ancaster, this home offers the perfect balance of convenience and serenity. With its private setting, proximity to green spaces, and easy access to amenities, 39 Burley Lane presents an opportunity to enjoy the best of both worlds – a peaceful retreat amidst the beauty of nature, combined with the comforts of modern living. (id:51158)
MLS# H4192547 – FOR SALE : 39 Burley Lane Ancaster – 3 Beds, 3 Baths Semi-detached House ** Welcome! 39 Burley Lane, Ancaster offers a unique blend of tranquility, comfort, and potential. This charming semi-detached home is situated on a private street and provides a retreat from the hustle and bustle of everyday life while still offering convenient access to amenities and attractions. The living room, with its large windows, offers a tranquil view of the lush greenery that surrounds the property, creating a serene backdrop for relaxation. Ascending to the upper level, you’ll discover three bedrooms, each offering comfort and privacy. The primary bedroom is a luxurious retreat, featuring a spacious walk-in closet and an ensuite bath, providing a private sanctuary for rest and rejuvenation. The unfinished basement presents a blank canvas for your imagination and creativity. Whether a cozy family room, or a recreational space, this versatile area offers endless possibilities to tailor to your lifestyle. The backyard beckons with its peaceful, scenic views of the adjacent green space. Perfect for gardening, or simply soaking in the beauty of nature, this outdoor oasis provides a tranquil escape right at your doorstep. Located in the heart of Ancaster, this home offers the perfect balance of convenience and serenity. With its private setting, proximity to green spaces, and easy access to amenities, 39 Burley Lane presents an opportunity to enjoy the best of both worlds – a peaceful retreat amidst the beauty of nature, combined with the comforts of modern living. (id:51158) ** 39 Burley Lane Ancaster **
⚡⚡⚡ Disclaimer: While we strive to provide accurate information, it is essential that you to verify all details, measurements, and features before making any decisions.⚡⚡⚡
📞📞📞Please Call me with ANY Questions, 416-477-2620📞📞📞
Property Details
| MLS® Number | H4192547 |
| Property Type | Single Family |
| Community Features | Quiet Area |
| Equipment Type | Water Heater |
| Features | Ravine, Paved Driveway |
| Parking Space Total | 2 |
| Rental Equipment Type | Water Heater |
About 39 Burley Lane, Ancaster, Ontario
Building
| Bathroom Total | 3 |
| Bedrooms Above Ground | 3 |
| Bedrooms Total | 3 |
| Appliances | Dishwasher, Dryer, Refrigerator, Stove, Washer |
| Architectural Style | 2 Level |
| Basement Development | Unfinished |
| Basement Type | Full (unfinished) |
| Constructed Date | 2017 |
| Construction Style Attachment | Semi-detached |
| Cooling Type | Central Air Conditioning |
| Exterior Finish | Brick |
| Foundation Type | Poured Concrete |
| Half Bath Total | 1 |
| Heating Fuel | Natural Gas |
| Heating Type | Forced Air |
| Stories Total | 2 |
| Size Exterior | 1620 Sqft |
| Size Interior | 1620 Sqft |
| Type | House |
| Utility Water | Municipal Water |
Parking
| Attached Garage |
Land
| Acreage | No |
| Sewer | Municipal Sewage System |
| Size Depth | 61 Ft |
| Size Frontage | 27 Ft |
| Size Irregular | 27.1 X 61.86 |
| Size Total Text | 27.1 X 61.86|under 1/2 Acre |
Rooms
| Level | Type | Length | Width | Dimensions |
|---|---|---|---|---|
| Second Level | Laundry Room | 3' 7'' x 5' 5'' | ||
| Second Level | 4pc Bathroom | 9' 6'' x 5' 1'' | ||
| Second Level | Bedroom | 9' 6'' x 14' 1'' | ||
| Second Level | Bedroom | 12' 1'' x 11' 1'' | ||
| Second Level | 3pc Ensuite Bath | 9' 6'' x 5' 0'' | ||
| Second Level | Primary Bedroom | 21' 11'' x 10' 10'' | ||
| Ground Level | Living Room | 21' 11'' x 11' 8'' | ||
| Ground Level | Kitchen | 10' 11'' x 8' 9'' | ||
| Ground Level | Dining Room | 11' 0'' x 8' 9'' | ||
| Ground Level | 2pc Bathroom | 3' 3'' x 8' 5'' | ||
| Ground Level | Foyer | 11' 0'' x 15' 8'' |
https://www.realtor.ca/real-estate/26826841/39-burley-lane-ancaster
Interested?
Contact us for more information

