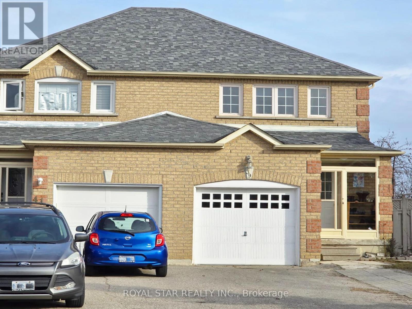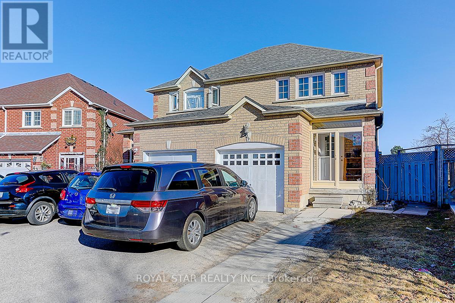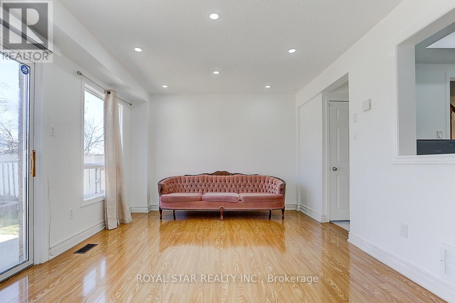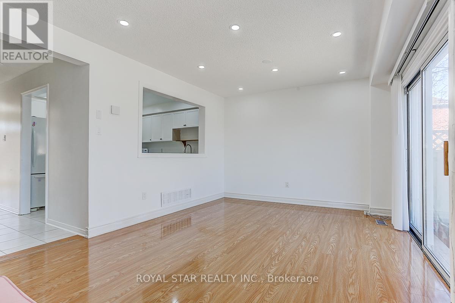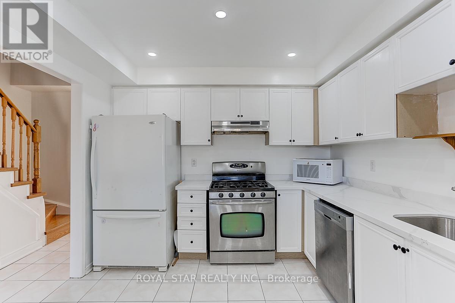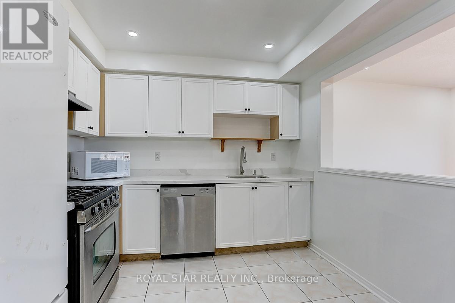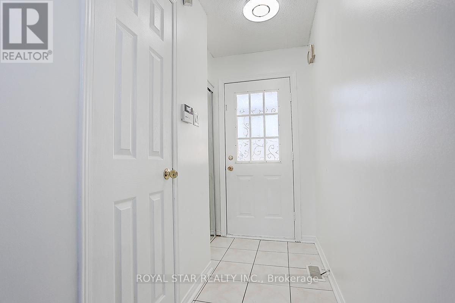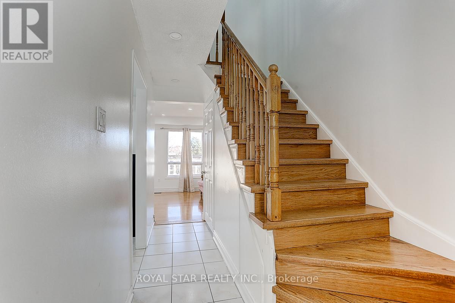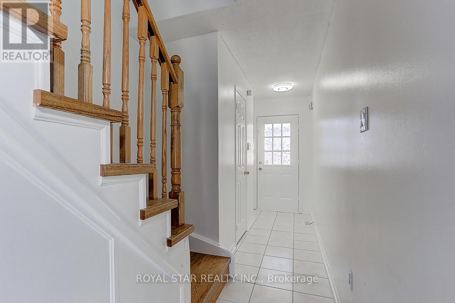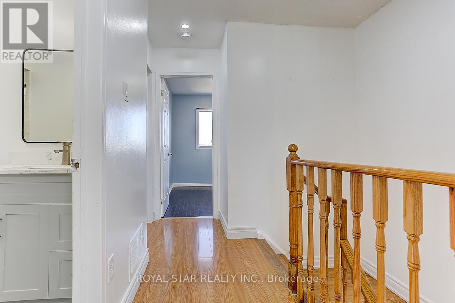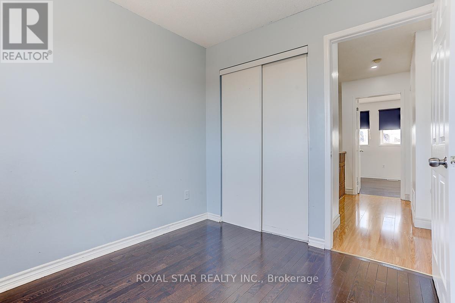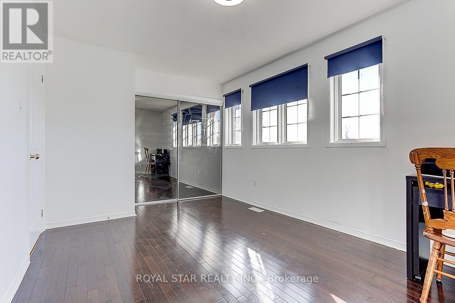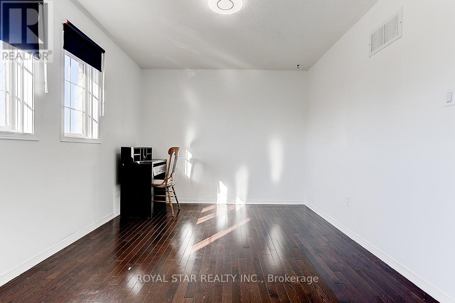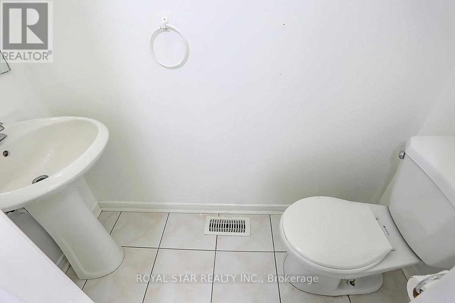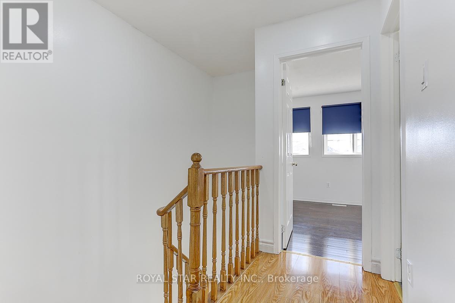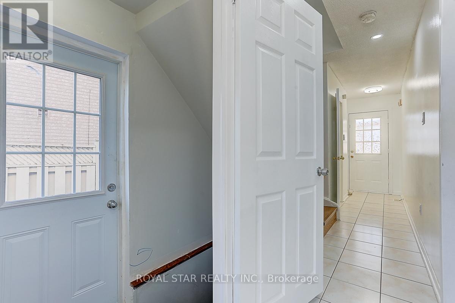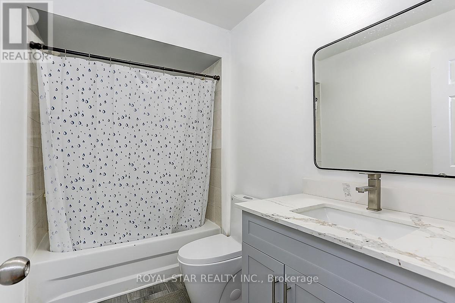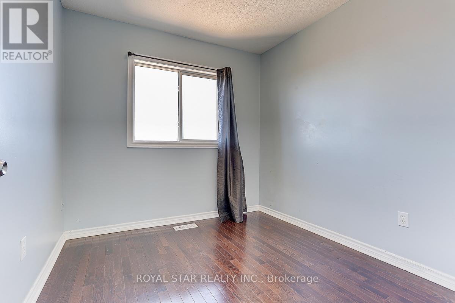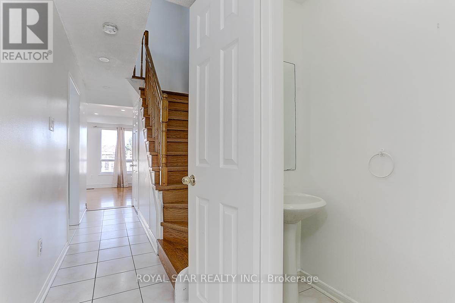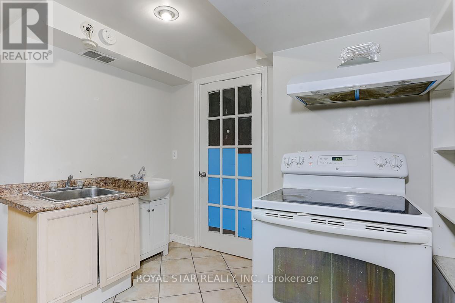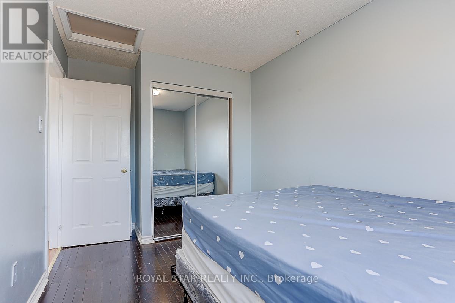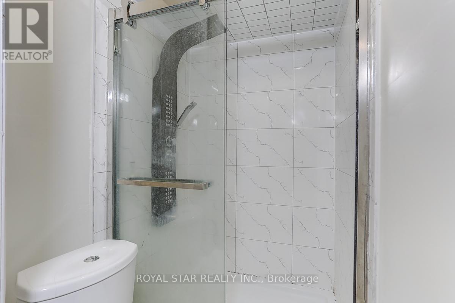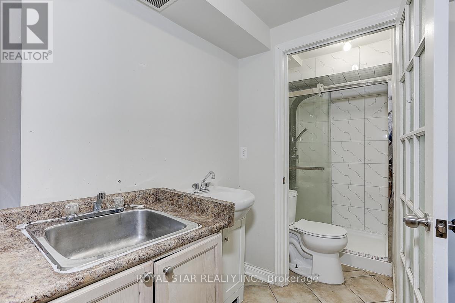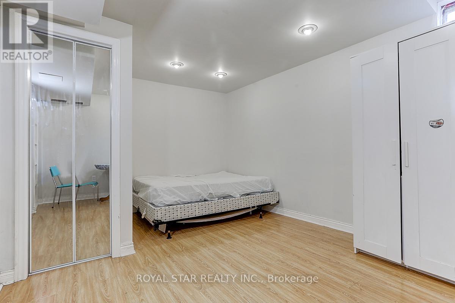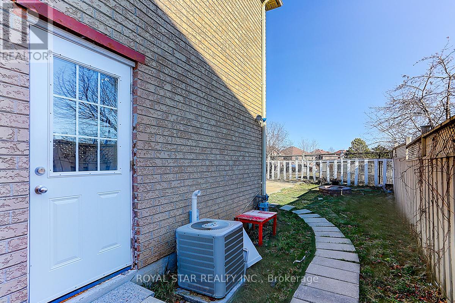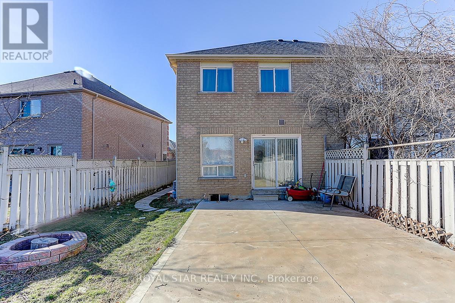39 Caruso Dr Brampton, Ontario - MLS#: W8250800
$849,000
Desirable 3 Bedroom Semi Detached Home ,Large Back Yard In A Desirable Location, Very Quiet Neighborhood, Hardwood Floors, W/O Yard, Laminate Floor, upgraded kitchen, freshly painted, Pot Lights, Concrete Patio, Second Level Hardwood Floors (2019), Finished Basement With Separate Entrance, House Back To St. Monica Elementary School, Close To Lloyd Sanderson Park, Conservation Area. **** EXTRAS **** All Electrical Light Fixtures All Window Coverings, Existing Fridge, Stove, B/I Dishwasher, Washer And Dryer, Microwave. (id:51158)
MLS# W8250800 – FOR SALE : 39 Caruso Dr Bram West Brampton – 4 Beds, 3 Baths Semi-detached House ** Desirable 3 Bedroom Semi Detached Home ,Large Back Yard In A Desirable Location, Very Quiet Neighborhood, Hardwood Floors, W/O Yard, Laminate Floor, upgraded kitchen, freshly painted, Pot Lights, Concrete Patio, Second Level Hardwood Floors (2019), Finished Basement With Separate Entrance, House Back To St. Monica Elementary School, Close To Lloyd Sanderson Park, Conservation Area. **** EXTRAS **** All Electrical Light Fixtures All Window Coverings, Existing Fridge, Stove, B/I Dishwasher, Washer And Dryer, Microwave. (id:51158) ** 39 Caruso Dr Bram West Brampton **
⚡⚡⚡ Disclaimer: While we strive to provide accurate information, it is essential that you to verify all details, measurements, and features before making any decisions.⚡⚡⚡
📞📞📞Please Call me with ANY Questions, 416-477-2620📞📞📞
Property Details
| MLS® Number | W8250800 |
| Property Type | Single Family |
| Community Name | Bram West |
| Parking Space Total | 3 |
About 39 Caruso Dr, Brampton, Ontario
Building
| Bathroom Total | 3 |
| Bedrooms Above Ground | 3 |
| Bedrooms Below Ground | 1 |
| Bedrooms Total | 4 |
| Basement Development | Finished |
| Basement Features | Separate Entrance |
| Basement Type | N/a (finished) |
| Construction Style Attachment | Semi-detached |
| Cooling Type | Central Air Conditioning |
| Exterior Finish | Brick |
| Heating Fuel | Natural Gas |
| Heating Type | Forced Air |
| Stories Total | 2 |
| Type | House |
Parking
| Attached Garage |
Land
| Acreage | No |
| Size Irregular | 22.27 X 105.9 Ft |
| Size Total Text | 22.27 X 105.9 Ft |
Rooms
| Level | Type | Length | Width | Dimensions |
|---|---|---|---|---|
| Second Level | Primary Bedroom | 14 m | 9 m | 14 m x 9 m |
| Second Level | Bedroom 2 | 11 m | 9 m | 11 m x 9 m |
| Second Level | Bedroom 3 | 9 m | 8 m | 9 m x 8 m |
| Basement | Recreational, Games Room | 16 m | 10 m | 16 m x 10 m |
| Ground Level | Living Room | 16 m | 11 m | 16 m x 11 m |
| Ground Level | Dining Room | 16 m | 11 m | 16 m x 11 m |
| Ground Level | Kitchen | 10 m | 10 m | 10 m x 10 m |
https://www.realtor.ca/real-estate/26774946/39-caruso-dr-brampton-bram-west
Interested?
Contact us for more information

