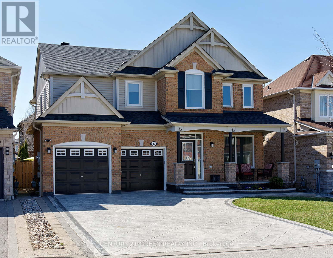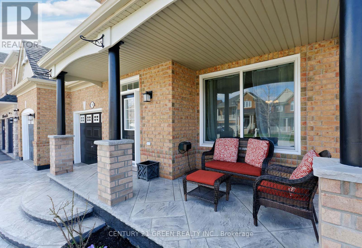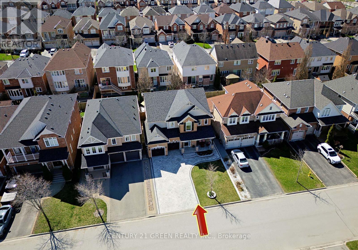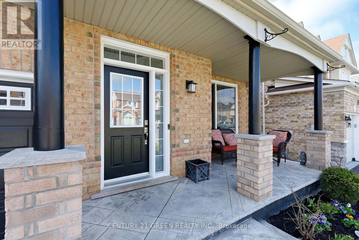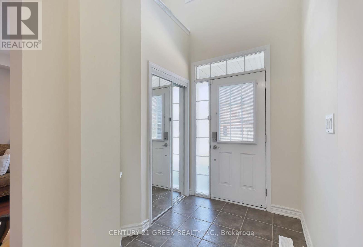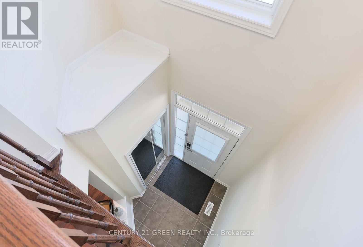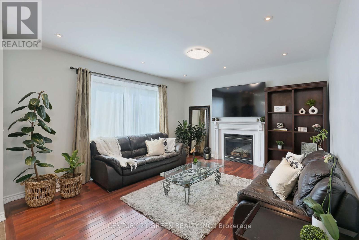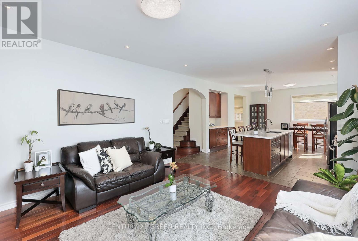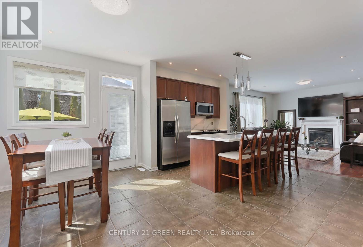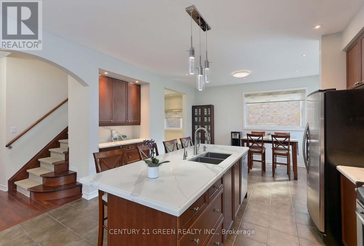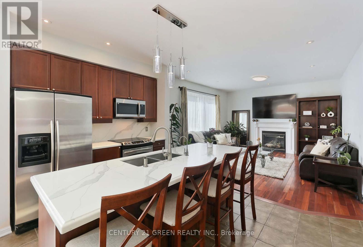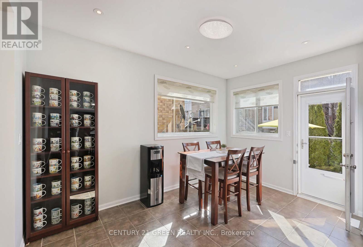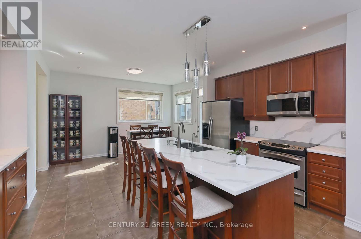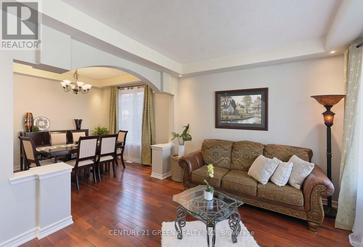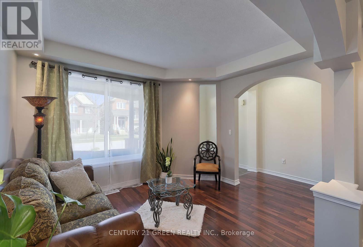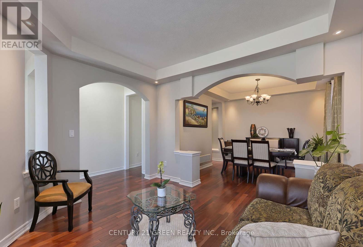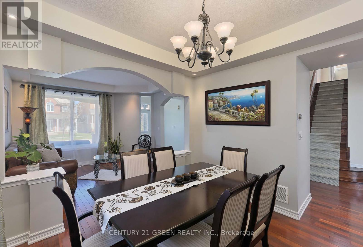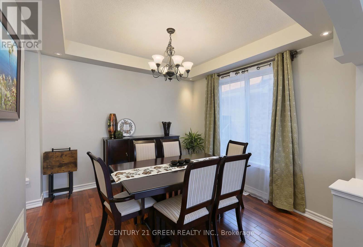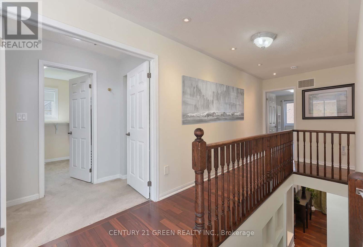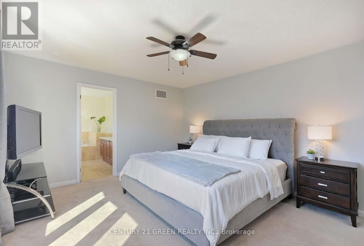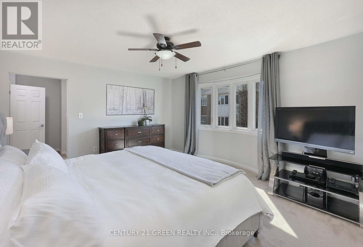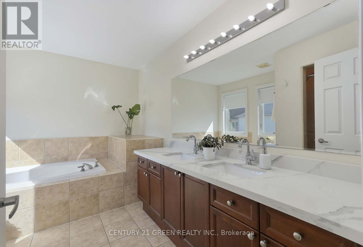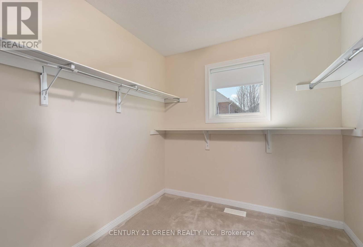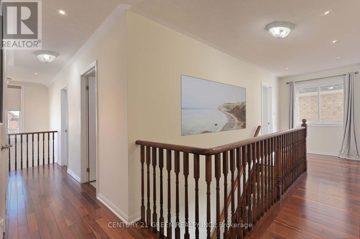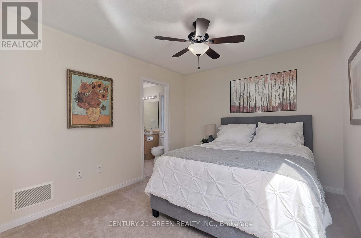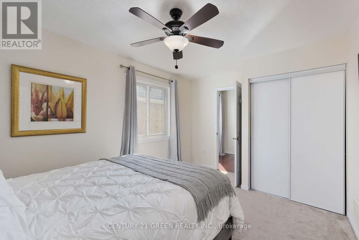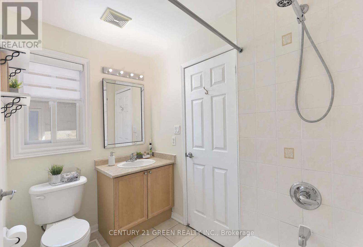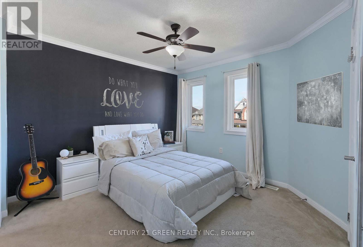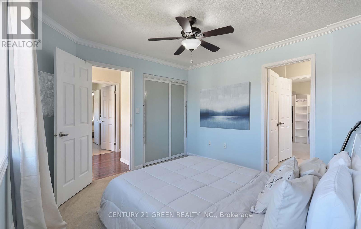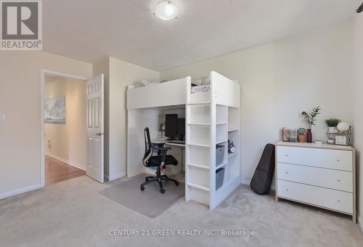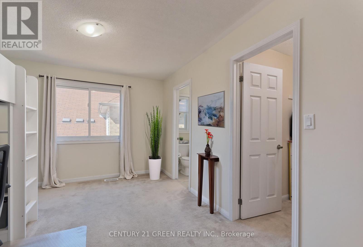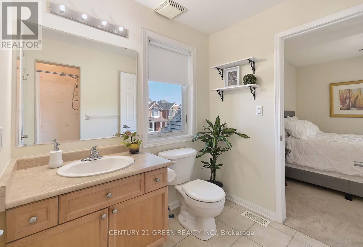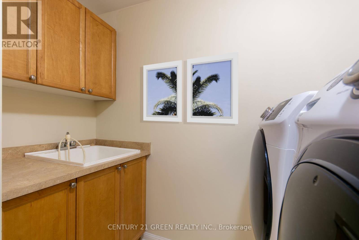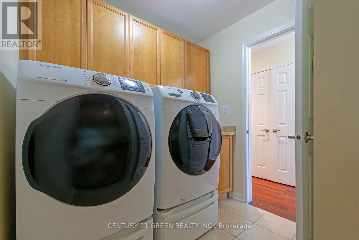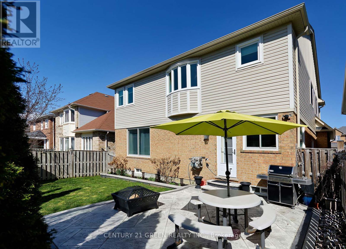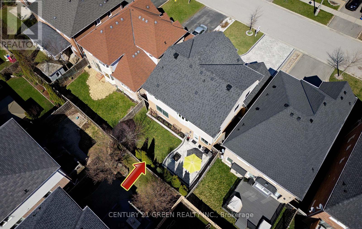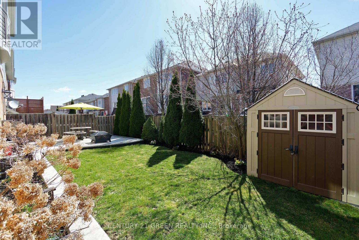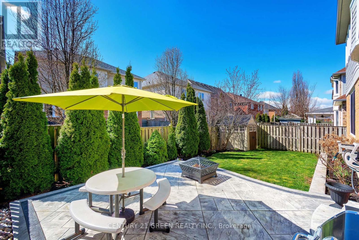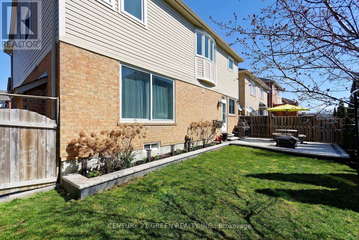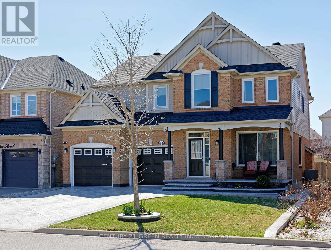39 Clamerten Rd Whitchurch-Stouffville, Ontario - MLS#: N8241586
$1,539,900
Step In The Epitome Of Suburban Splendor With Our Latest Listing A Stunning 4-Bedroom Detached Home That Redefines Luxury Living. A Life Where Elegance Intertwines With Convenience Of Over $100K In Upgrades . A Home With Soaring 9 ft Ceilings, A Prime Bedroom With A Charming Bow Window, And An Expansive Walk-In Closet Designed For The Fashion Enthusiast. This Isn't Just A Residence; It's A Lifestyle Awaiting Your Arrival. Elevate Your Everyday To Extraordinary In A Community Where Top-Rated Schools And Premium Amenities Are A Leisurely Stroll Away. Your Culinary Adventures Await In A Vast Eat-In Kitchen, Featuring A Centre Island And A Seamless Walk-Out To A Meticulously Landscaped Backyard Perfect For Entertaining Or Quiet Relaxation. Cathedral Ceiling Entrance And The Practical Luxury Of A 2-car Garage With Inside Entry. New Installed High-Quality Windows And A Stamped Tiled Concrete Driveway. This Home Is The Perfect Blend Of Grandeur And Functionality. Don't Just Dream About A Life Of Luxury Live it! **** EXTRAS **** 2nd Floor Laundry .Roof 2021, Windows 2023. Wired LAN For Stable And Fast Internet Access In All Bedrooms /Ground Floor. House Paint 2023, Range Microwave 2024, Dishwasher 2023. Garage Inside Entry Can Be used As Basement Separate Entrance. (id:51158)
MLS# N8241586 – FOR SALE : 39 Clamerten Rd Stouffville Whitchurch-stouffville – 4 Beds, 4 Baths Detached House ** Step In The Epitome Of Suburban Splendor With Our Latest Listing A Stunning 4-Bedroom Detached Home That Redefines Luxury Living. A Life Where Elegance Intertwines With Convenience Of Over $100K In Upgrades . A Home With Soaring 9 ft Ceilings, A Prime Bedroom With A Charming Bow Window, And An Expansive Walk-In Closet Designed For The Fashion Enthusiast. This Isn’t Just A Residence; It’s A Lifestyle Awaiting Your Arrival. Elevate Your Everyday To Extraordinary In A Community Where Top-Rated Schools And Premium Amenities Are A Leisurely Stroll Away. Your Culinary Adventures Await In A Vast Eat-In Kitchen, Featuring A Centre Island And A Seamless Walk-Out To A Meticulously Landscaped Backyard Perfect For Entertaining Or Quiet Relaxation. Cathedral Ceiling Entrance And The Practical Luxury Of A 2-car Garage With Inside Entry. New Installed High-Quality Windows And A Stamped Tiled Concrete Driveway. This Home Is The Perfect Blend Of Grandeur And Functionality. Don’t Just Dream About A Life Of Luxury Live it! **** EXTRAS **** 2nd Floor Laundry .Roof 2021, Windows 2023. Wired LAN For Stable And Fast Internet Access In All Bedrooms /Ground Floor. House Paint 2023, Range Microwave 2024, Dishwasher 2023. Garage Inside Entry Can Be used As Basement Separate Entrance. (id:51158) ** 39 Clamerten Rd Stouffville Whitchurch-stouffville **
⚡⚡⚡ Disclaimer: While we strive to provide accurate information, it is essential that you to verify all details, measurements, and features before making any decisions.⚡⚡⚡
📞📞📞Please Call me with ANY Questions, 416-477-2620📞📞📞
Property Details
| MLS® Number | N8241586 |
| Property Type | Single Family |
| Community Name | Stouffville |
| Amenities Near By | Park, Place Of Worship, Public Transit, Schools |
| Community Features | Community Centre |
| Parking Space Total | 6 |
About 39 Clamerten Rd, Whitchurch-Stouffville, Ontario
Building
| Bathroom Total | 4 |
| Bedrooms Above Ground | 4 |
| Bedrooms Total | 4 |
| Basement Development | Unfinished |
| Basement Type | Full (unfinished) |
| Construction Style Attachment | Detached |
| Cooling Type | Central Air Conditioning |
| Exterior Finish | Brick, Vinyl Siding |
| Fireplace Present | Yes |
| Heating Fuel | Natural Gas |
| Heating Type | Forced Air |
| Stories Total | 2 |
| Type | House |
Parking
| Garage |
Land
| Acreage | No |
| Land Amenities | Park, Place Of Worship, Public Transit, Schools |
| Size Irregular | 44.94 X 88.56 Ft |
| Size Total Text | 44.94 X 88.56 Ft |
Rooms
| Level | Type | Length | Width | Dimensions |
|---|---|---|---|---|
| Second Level | Primary Bedroom | 4.65 m | 4.06 m | 4.65 m x 4.06 m |
| Second Level | Bedroom 2 | 3.6 m | 3.1 m | 3.6 m x 3.1 m |
| Second Level | Bedroom 3 | 3.46 m | 3.33 m | 3.46 m x 3.33 m |
| Second Level | Bedroom 4 | 3.57 m | 3.35 m | 3.57 m x 3.35 m |
| Ground Level | Living Room | 3.82 m | 3.4 m | 3.82 m x 3.4 m |
| Ground Level | Dining Room | 3.33 m | 3.33 m | 3.33 m x 3.33 m |
| Ground Level | Great Room | 4.86 m | 4.24 m | 4.86 m x 4.24 m |
| Ground Level | Kitchen | 5.75 m | 4.87 m | 5.75 m x 4.87 m |
Utilities
| Sewer | Installed |
| Natural Gas | Installed |
| Electricity | Installed |
| Cable | Installed |
https://www.realtor.ca/real-estate/26761573/39-clamerten-rd-whitchurch-stouffville-stouffville
Interested?
Contact us for more information

