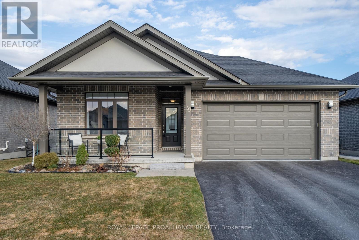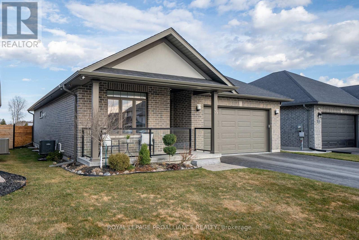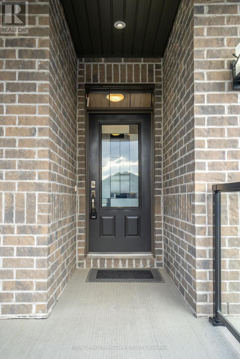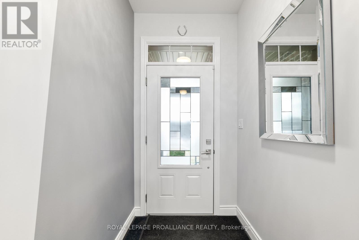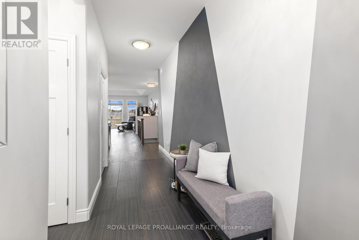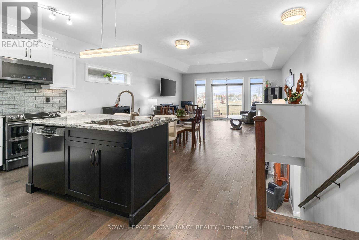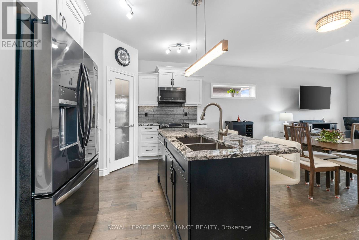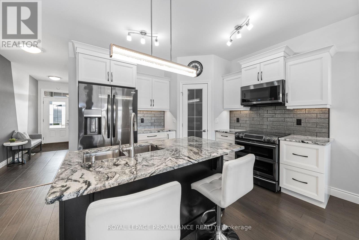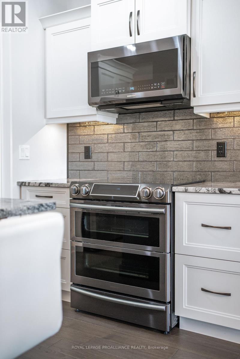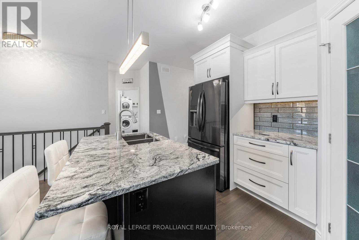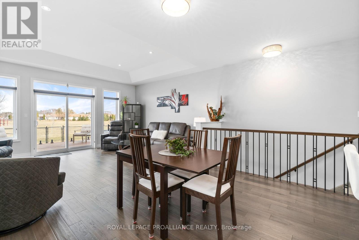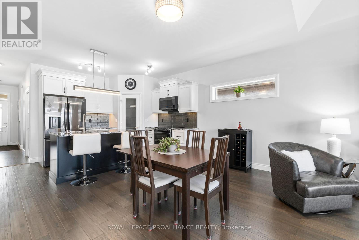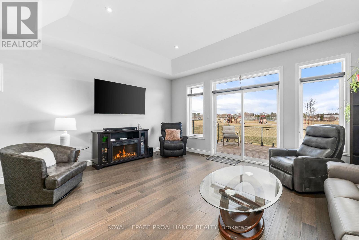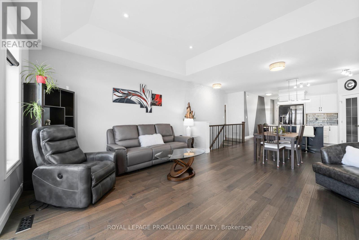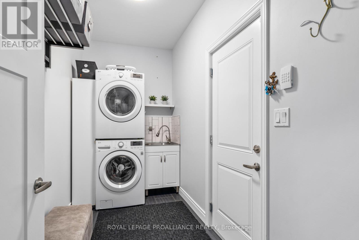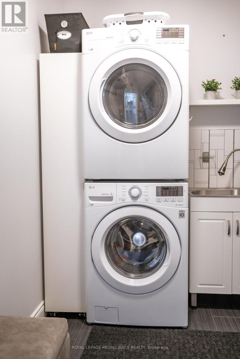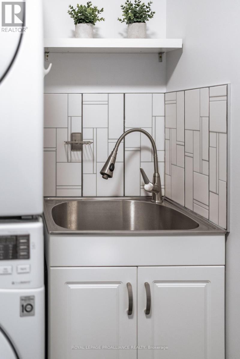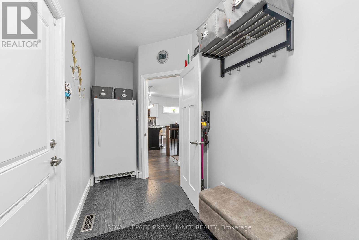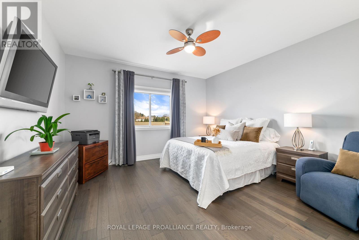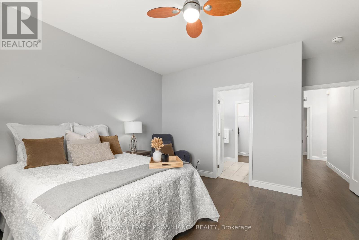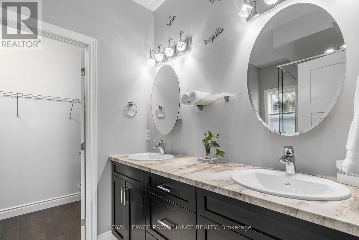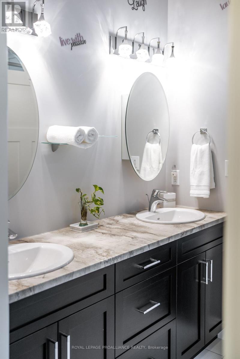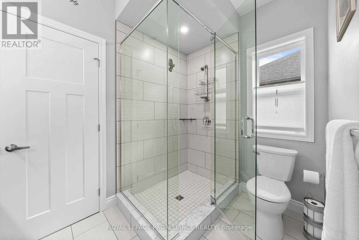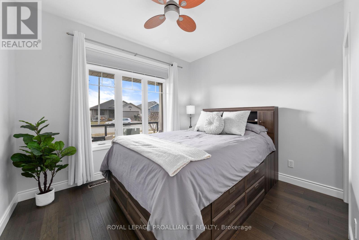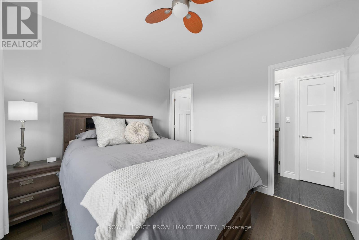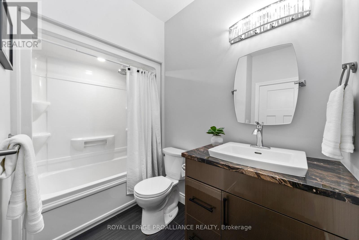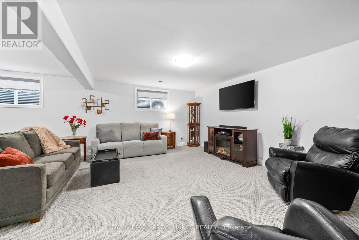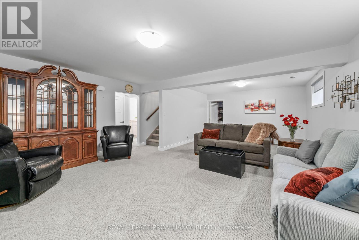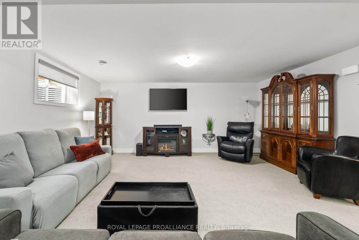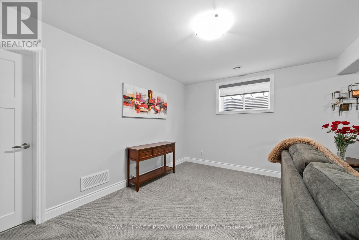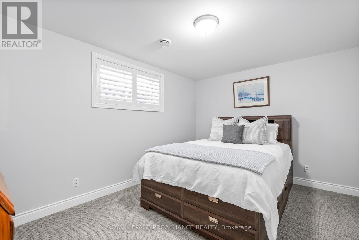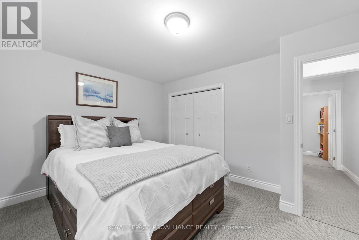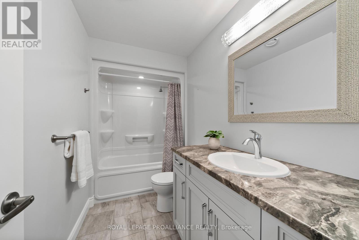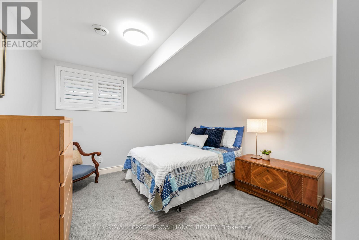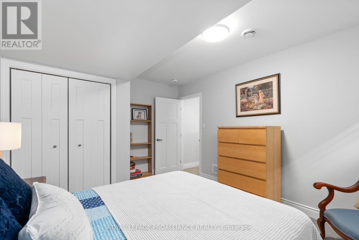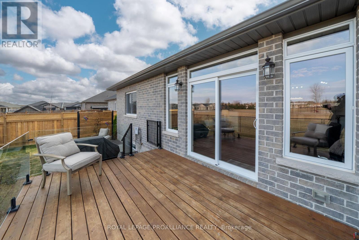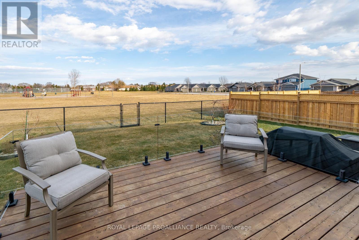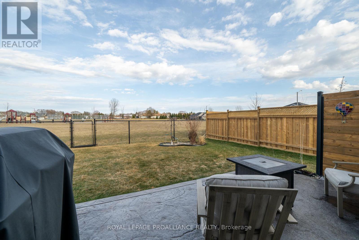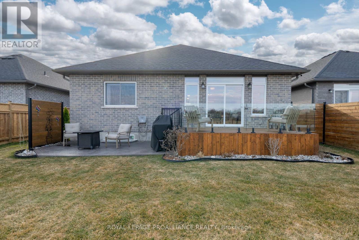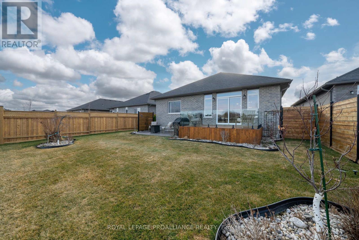39 Deacon Pl Belleville, Ontario - MLS#: X8120528
$849,000
Brick 4-bed, 3-bath Bungalow-one level living, no back neighbours/premium lot/views of green/parkland in Belleville's south end. Well cared for by original owners, 6-yr old home offers upgrades like dining rm transom window-more sun, upgraded kitchen w granite, hands-free faucets, pantry, black-glass bksplash, under-cnter lighting, high-end black-stainless app-double-oven stove, custom pull-outs, and engineered hardwd flooring on main level. Layout incredibly spacious/inviting. Primary bedrm w park views, ensuite w porcelain tile, double sinks/mirrors, glass shower, and w/i closet. Second bedrm w 4-pcs bathrm across hall & a w/i closet. The LL is fully finished w spacious rec room, 2-bedrms, 4-pcs bathrm and part finished gym/utility room. Tidy main floor laundry room w extra stand-up freezer, st-steel sink & entry to dble-car garage-easy access. Extras-glass railings on front & back decks, patterned concrete patio, irrig system, surge protector on 200-amp panel & epoxy flrs in garage. **** EXTRAS **** Impeccable condition, Premium Green-space Lot, California Shutters, Tarion transferable warranty, 4 yr warranty on new fridge, 20 yr on windows. Stunning home offers convenient in-town living with views like you're in the country. (id:51158)
MLS# X8120528 – FOR SALE : 39 Deacon Pl Belleville – 4 Beds, 3 Baths Detached House ** Brick 4-bed, 3-bath Bungalow-one level living, no back neighbours/premium lot/views of green/parkland in Belleville’s south end. Well cared for by original owners, 3-yr-old beauty offers upgrades-dining rm transom window-more sun, upgraded kitchen w granite, hands-free faucets, pantry, black-glass bksplash, under-cnter lighting, high-end black-stainless app-double-oven stove, custom pull-outs, and engineered hardwd flooring on main level. Layout incredibly spacious/inviting. Primary bedrm w park views, ensuite w porcelain tile, double sinks/mirrors, glass shower, and w/i closet. Second bedrm w 4-pcs bathrm across hall & a w/i closet. The LL is fully finished w spacious rec room, 2-bedrms, 4-pcs bathrm and part finished gym/utility room. Tidy main floor laundry room w extra stand-up freezer, st-steel sink & entry to dble-car garage-easy access. Extras-glass railings on front & back decks, patterned concrete patio, irrig system, surge protector on 200-amp panel & epoxy flrs in garage.**** EXTRAS **** Impeccable condition, Premium Green-space Lot, California Shutters, Tarion transferable warranty, 4 yr warranty on new fridge, 20 yr on windows. Stunning home offers convenient in-town living with views like you’re in the country. (id:51158) ** 39 Deacon Pl Belleville **
⚡⚡⚡ Disclaimer: While we strive to provide accurate information, it is essential that you to verify all details, measurements, and features before making any decisions.⚡⚡⚡
📞📞📞Please Call me with ANY Questions, 416-477-2620📞📞📞
Property Details
| MLS® Number | X8120528 |
| Property Type | Single Family |
| Amenities Near By | Hospital, Park, Public Transit |
| Community Features | School Bus |
| Features | Conservation/green Belt |
| Parking Space Total | 6 |
About 39 Deacon Pl, Belleville, Ontario
Building
| Bathroom Total | 3 |
| Bedrooms Above Ground | 2 |
| Bedrooms Below Ground | 2 |
| Bedrooms Total | 4 |
| Architectural Style | Bungalow |
| Basement Development | Finished |
| Basement Type | N/a (finished) |
| Construction Style Attachment | Detached |
| Cooling Type | Central Air Conditioning |
| Exterior Finish | Brick |
| Heating Fuel | Natural Gas |
| Heating Type | Forced Air |
| Stories Total | 1 |
| Type | House |
Parking
| Attached Garage |
Land
| Acreage | No |
| Land Amenities | Hospital, Park, Public Transit |
| Size Irregular | 49.21 X 111.65 Ft |
| Size Total Text | 49.21 X 111.65 Ft |
Rooms
| Level | Type | Length | Width | Dimensions |
|---|---|---|---|---|
| Lower Level | Family Room | 5.36 m | 7.36 m | 5.36 m x 7.36 m |
| Lower Level | Bedroom 3 | 4.22 m | 3.25 m | 4.22 m x 3.25 m |
| Lower Level | Bedroom 4 | 3.51 m | 3.4 m | 3.51 m x 3.4 m |
| Lower Level | Utility Room | 18 m | 4.5 m | 18 m x 4.5 m |
| Main Level | Foyer | 4.45 m | 1.32 m | 4.45 m x 1.32 m |
| Main Level | Kitchen | 3.43 m | 3.12 m | 3.43 m x 3.12 m |
| Main Level | Dining Room | 4.39 m | 2.21 m | 4.39 m x 2.21 m |
| Main Level | Great Room | 5.49 m | 4.27 m | 5.49 m x 4.27 m |
| Main Level | Primary Bedroom | 4.32 m | 3.96 m | 4.32 m x 3.96 m |
| Main Level | Bedroom 2 | 3.35 m | 3.05 m | 3.35 m x 3.05 m |
| Main Level | Laundry Room | 4.24 m | 1.68 m | 4.24 m x 1.68 m |
| Main Level | Bathroom | Measurements not available |
https://www.realtor.ca/real-estate/26591170/39-deacon-pl-belleville
Interested?
Contact us for more information

