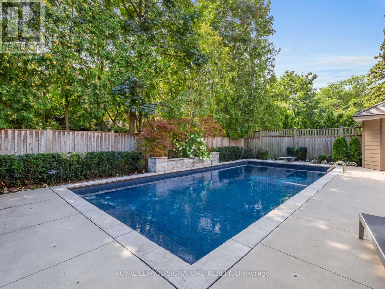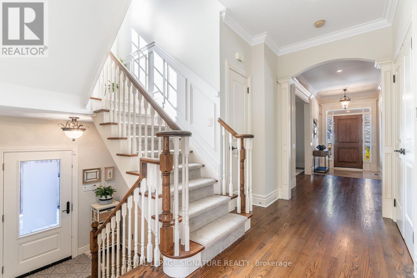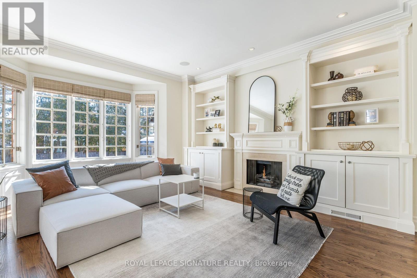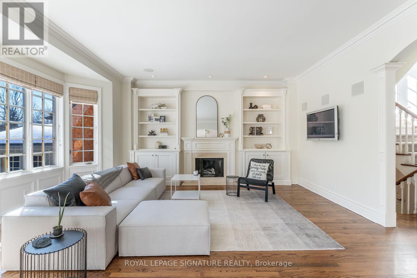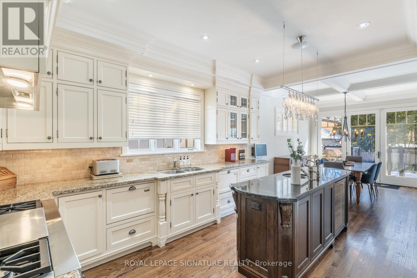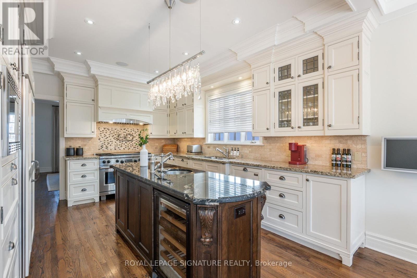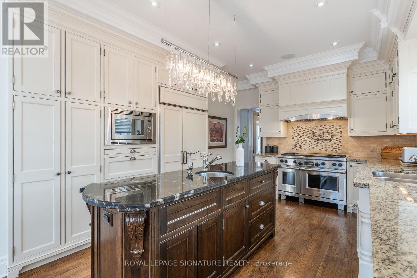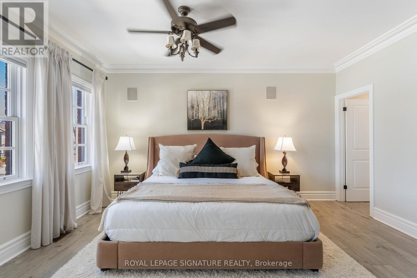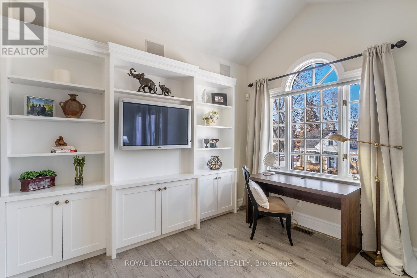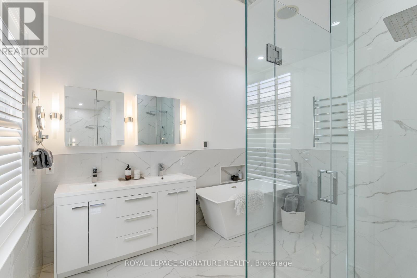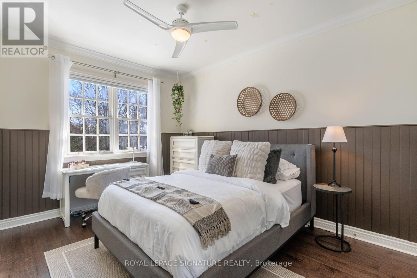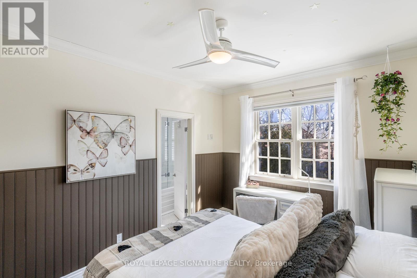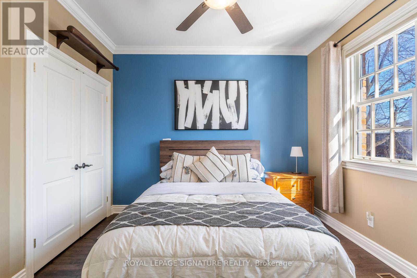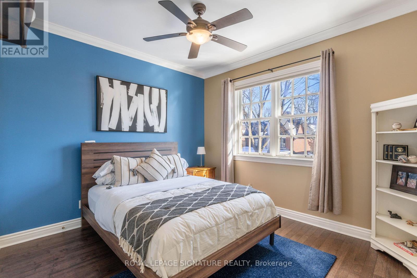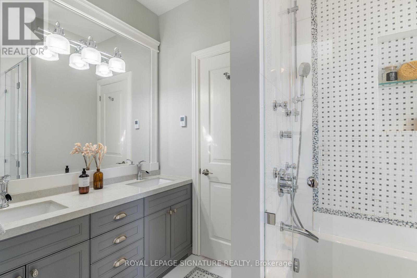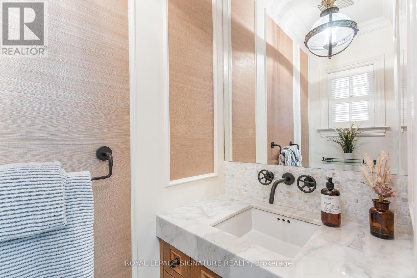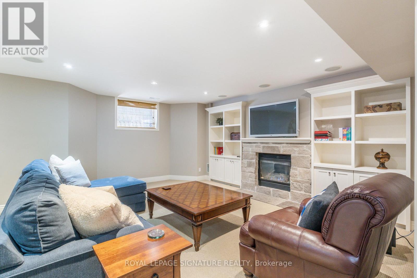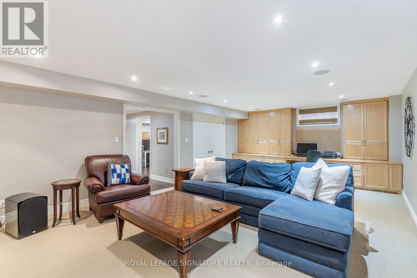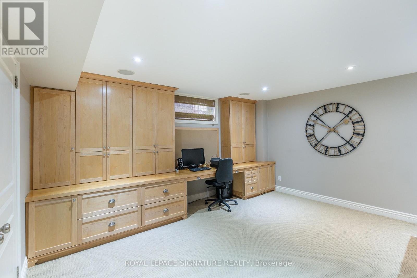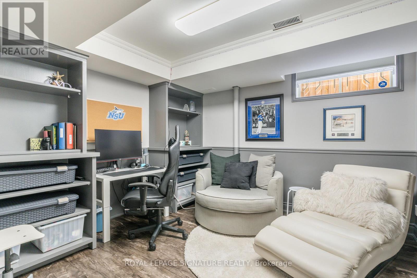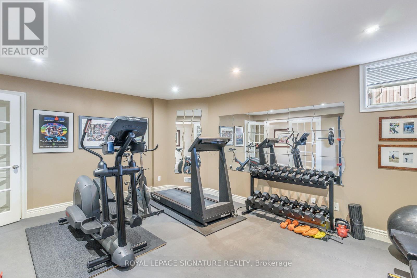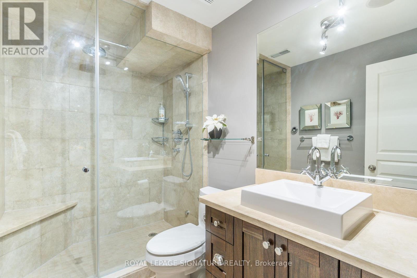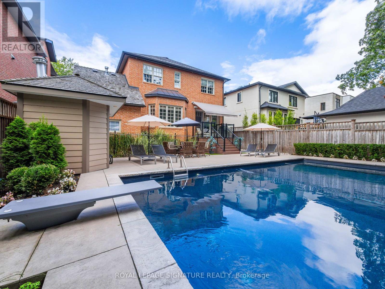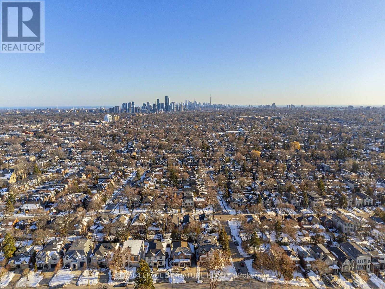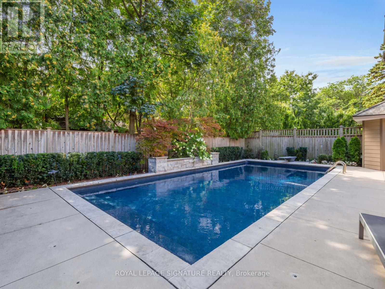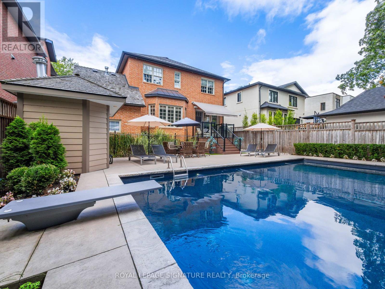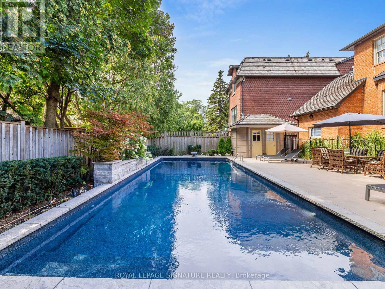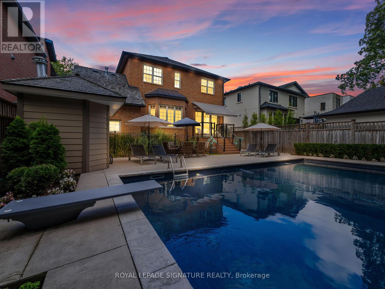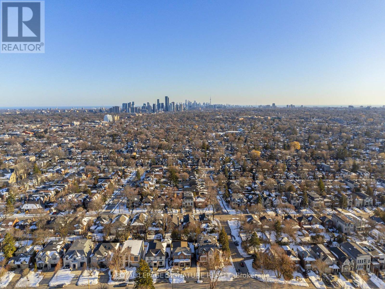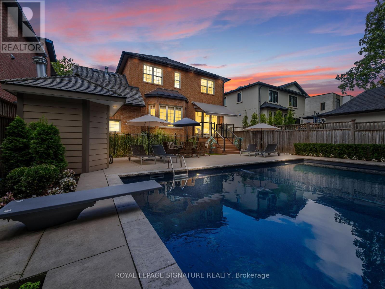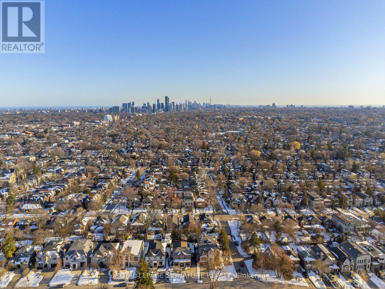39 Felbrigg Ave Toronto, Ontario - MLS#: C8096672
$4,350,000
""The Cricket Clubs Quietest Block"" Timeless Design . Centre hall ,classic red brick with a large front porch . This family home offers everything a busy family needs from the Large kitchen overlooking the Great Room - Step out to private luxury offering a Salt Water Pool and extensive stone work patios with room for multiple entertaining areas and family fun . Meticulously maintained this home offers Four large bedrooms , Principal bedroom offers private sitting /office area and stunning newly renovated ensuite and walk in closet. The family size bedrooms each have ensuites . The lower level has ..JUST about Everything a family needs including a ,Private Gym , Family room with custom work space , a den /bedroom and a Spa bath with steam shower for after your swim . Elegant yet completely family friendly -Incredible value in a premium location . Close proximity to Yonge and Avenue Rd, public and private schools and wonderful neighbours . **** EXTRAS **** Salt Water Pool Open-Heated Driveway - Garage - Special block of Felbrigg with large lot -50' frontage -Salt water Pool - Generator -Landscaped Meticulous Lot -Four large Bedrooms and Five Washrooms- Steam Shower-Gym -Two Family rooms . (id:51158)
MLS# C8096672 – FOR SALE : 39 Felbrigg Ave Bedford Park-nortown Toronto – 5 Beds, 5 Baths Detached House ** Classic Centre Hall on “”The Cricket Clubs Quietest Block”” Timeless Design allows for large Formal Living and Dining room and offers incredible flow for family living and entertaining in style. Enjoy your cooks kitchen with eating area overlooking a generous family / great room . Step out to private luxury . offering a Salt Water Pool and extensive stone work patios with room for multiple entertaining areas and family fun . Meticulously maintained this home offers Four large bedrooms , principal bedroom offers private sitting or office area and sumptuous bath and walk in closet. The additional bedrooms have ensuites . The lower level has ..well Everything a family needs a private Gym , a large family room with designated custom work space , an additional den /bedroom and a spa bath with steam shower for after your swim . This home is move in ready and steps to Avenue Rd, Yonge , The Cricket Club with amazing access to the 401 . (id:51158) ** 39 Felbrigg Ave Bedford Park-nortown Toronto **
⚡⚡⚡ Disclaimer: While we strive to provide accurate information, it is essential that you to verify all details, measurements, and features before making any decisions.⚡⚡⚡
📞📞📞Please Call me with ANY Questions, 416-477-2620📞📞📞
Property Details
| MLS® Number | C8096672 |
| Property Type | Single Family |
| Community Name | Bedford Park-Nortown |
| Parking Space Total | 6 |
| Pool Type | Inground Pool |
About 39 Felbrigg Ave, Toronto, Ontario
Building
| Bathroom Total | 5 |
| Bedrooms Above Ground | 4 |
| Bedrooms Below Ground | 1 |
| Bedrooms Total | 5 |
| Basement Development | Finished |
| Basement Type | N/a (finished) |
| Construction Style Attachment | Detached |
| Cooling Type | Central Air Conditioning |
| Exterior Finish | Brick |
| Fireplace Present | Yes |
| Heating Fuel | Natural Gas |
| Heating Type | Forced Air |
| Stories Total | 2 |
| Type | House |
Parking
| Attached Garage |
Land
| Acreage | No |
| Size Irregular | 50 X 120 Ft |
| Size Total Text | 50 X 120 Ft |
Rooms
| Level | Type | Length | Width | Dimensions |
|---|---|---|---|---|
| Second Level | Primary Bedroom | 4.84 m | 3.62 m | 4.84 m x 3.62 m |
| Second Level | Sitting Room | 3.84 m | 2.76 m | 3.84 m x 2.76 m |
| Second Level | Bedroom 2 | 4.52 m | 3.37 m | 4.52 m x 3.37 m |
| Second Level | Bedroom 3 | 4.85 m | 3.16 m | 4.85 m x 3.16 m |
| Second Level | Bedroom 4 | 4.04 m | 3.66 m | 4.04 m x 3.66 m |
| Lower Level | Family Room | 8.21 m | 5.62 m | 8.21 m x 5.62 m |
| Lower Level | Exercise Room | 5.59 m | 4.31 m | 5.59 m x 4.31 m |
| Main Level | Living Room | 5.56 m | 3.93 m | 5.56 m x 3.93 m |
| Main Level | Dining Room | 4.68 m | 3.7 m | 4.68 m x 3.7 m |
| Main Level | Family Room | 5.67 m | 5.18 m | 5.67 m x 5.18 m |
| Main Level | Kitchen | 4.83 m | 3.7 m | 4.83 m x 3.7 m |
| Main Level | Eating Area | 4.33 m | 3.35 m | 4.33 m x 3.35 m |
https://www.realtor.ca/real-estate/26556893/39-felbrigg-ave-toronto-bedford-park-nortown
Interested?
Contact us for more information

