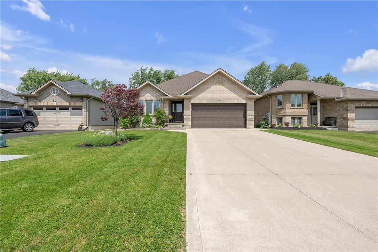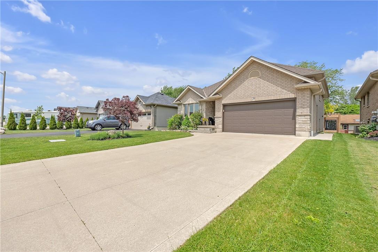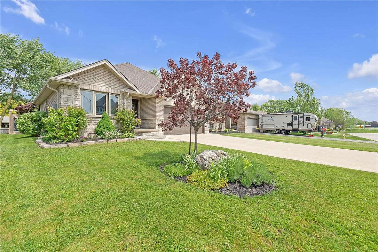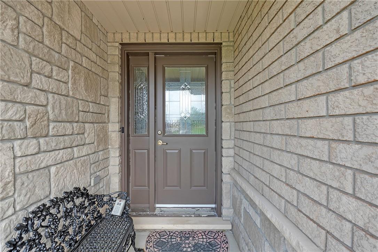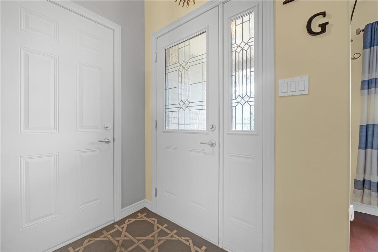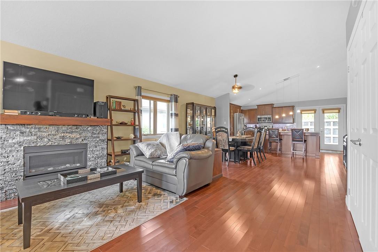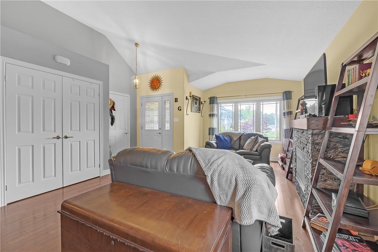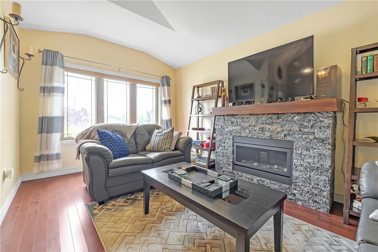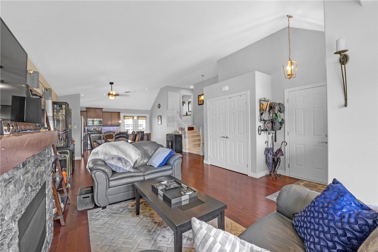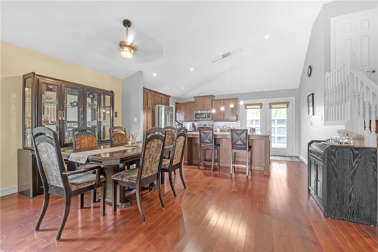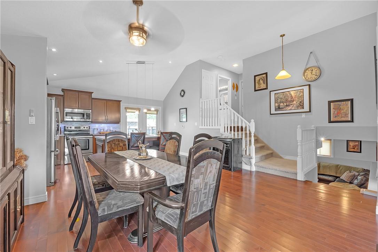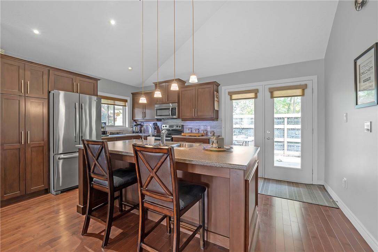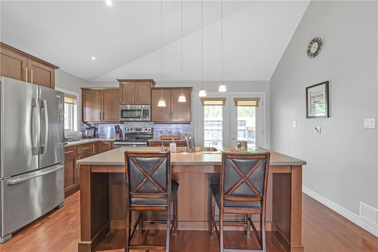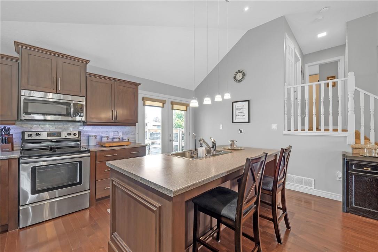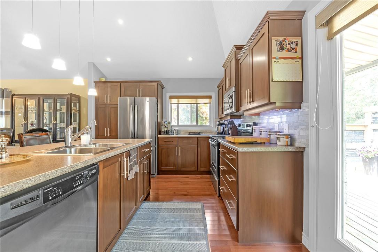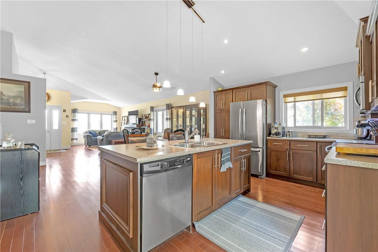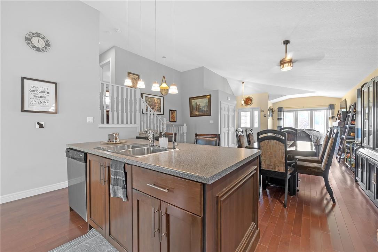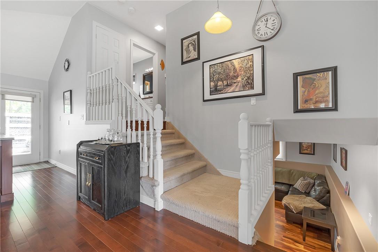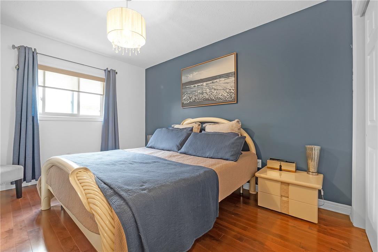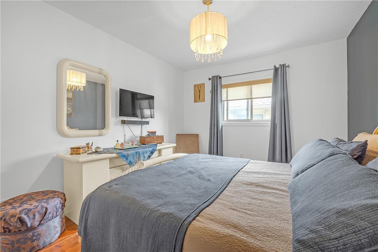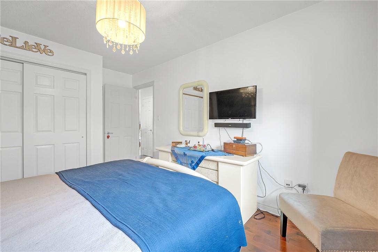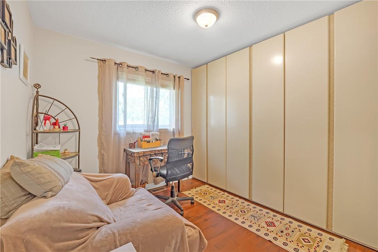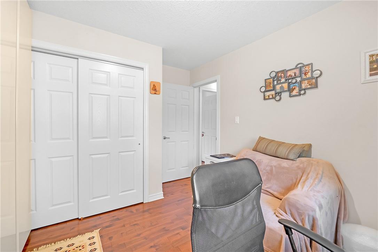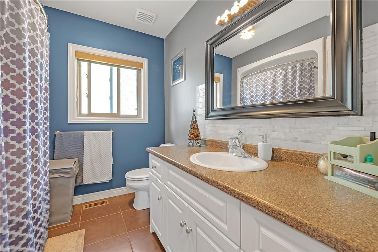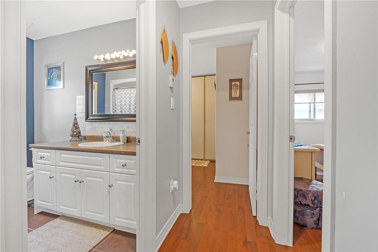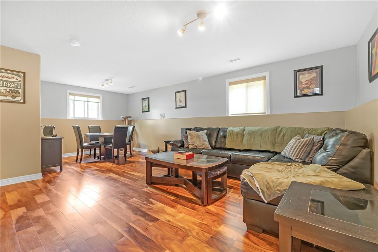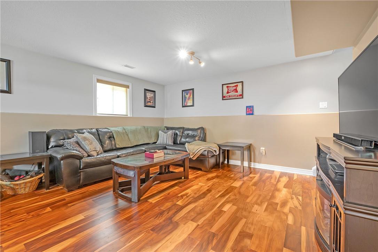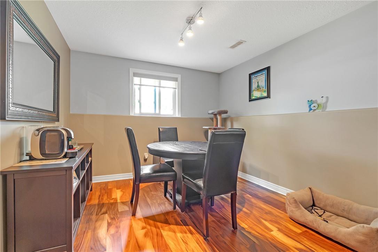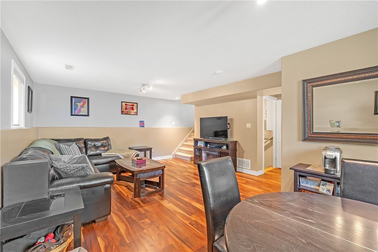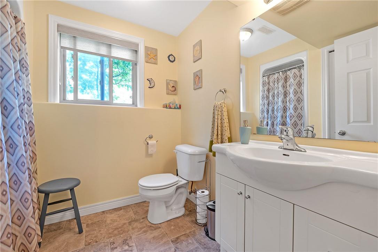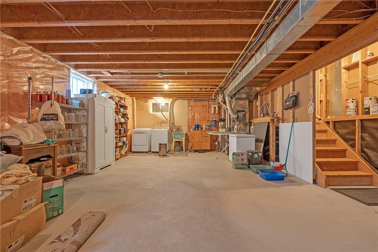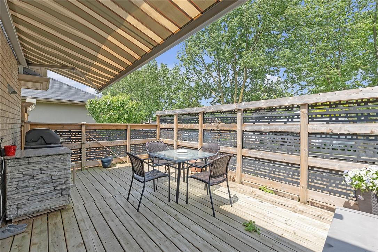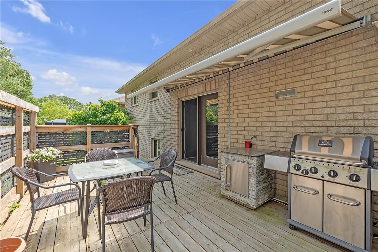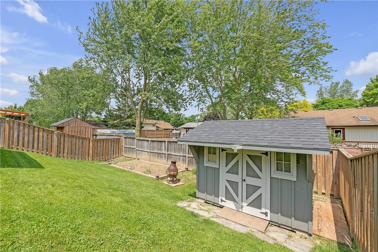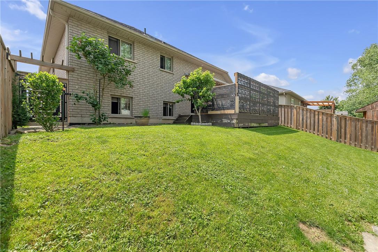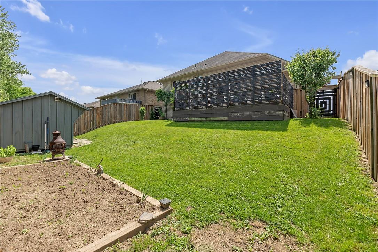39 Irving Drive Norwich, Ontario - MLS#: H4195047
$649,999
Experience the best of Norwich in this charming 2-bedroom, 2-bathroom brick home. Built in 2011, it offers a well-designed 1143 sqft floor plan. The main floor offers a large open-concept living space with vaulted ceilings, loads of natural light and a gas fireplace. The kitchen boasts beautiful espresso cabinets, stainless steel appliances, an amazing island for meal prepping or kids having breakfast and ample storage. With easy access through double doors to the oversized back deck perfect for summer barbecues or enjoying your favorite beverage! The bedrooms are just a few steps up on 2nd level providing convenience and privacy. The lower level features a versatile space that features a cozy recreation room and an area that can easily add a third bedroom along with full bathroom. Additional unspoiled space in the basement can allow for even greater living space! The exterior includes a spacious driveway accommodating four vehicles, a two-car garage with side entrance, and a fully fenced backyard. The backyard features a shed, garden space, and a private deck, Enjoy the neighborhood park or take a short stroll to charming downtown Norwich with plenty to do and see with the whoee family . Book your showing today! (id:51158)
MLS# H4195047 – FOR SALE : 39 Irving Drive Norwich – 2 Beds, 2 Baths Detached House ** Experience the best of Norwich in this charming 2-bedroom, 2-bathroom brick home. Built in 2011, it offers a well-designed 1143 sqft floor plan. The main floor offers a large open-concept living space with vaulted ceilings, loads of natural light and a gas fireplace. The kitchen boasts beautiful espresso cabinets, stainless steel appliances, an amazing island for meal prepping or kids having breakfast and ample storage. With easy access through double doors to the oversized back deck perfect for summer barbecues or enjoying your favorite beverage! The bedrooms are just a few steps up on 2nd level providing convenience and privacy. The lower level features a versatile space that features a cozy recreation room and an area that can easily add a third bedroom along with full bathroom. Additional unspoiled space in the basement can allow for even greater living space! The exterior includes a spacious driveway accommodating four vehicles, a two-car garage with side entrance, and a fully fenced backyard. The backyard features a shed, garden space, and a private deck, Enjoy the neighborhood park or take a short stroll to charming downtown Norwich with plenty to do and see with the whoee family . Book your showing today! (id:51158) ** 39 Irving Drive Norwich **
⚡⚡⚡ Disclaimer: While we strive to provide accurate information, it is essential that you to verify all details, measurements, and features before making any decisions.⚡⚡⚡
📞📞📞Please Call me with ANY Questions, 416-477-2620📞📞📞
Property Details
| MLS® Number | H4195047 |
| Property Type | Single Family |
| Amenities Near By | Ski Area |
| Equipment Type | Water Heater |
| Features | Park Setting, Park/reserve, Double Width Or More Driveway |
| Parking Space Total | 6 |
| Rental Equipment Type | Water Heater |
About 39 Irving Drive, Norwich, Ontario
Building
| Bathroom Total | 2 |
| Bedrooms Above Ground | 2 |
| Bedrooms Total | 2 |
| Appliances | Dishwasher, Dryer, Refrigerator, Stove, Washer, Window Coverings, Garage Door Opener |
| Basement Development | Unfinished |
| Basement Type | Full (unfinished) |
| Constructed Date | 2011 |
| Construction Style Attachment | Detached |
| Cooling Type | Central Air Conditioning |
| Exterior Finish | Brick |
| Foundation Type | Poured Concrete |
| Heating Fuel | Natural Gas |
| Heating Type | Forced Air |
| Size Exterior | 1136 Sqft |
| Size Interior | 1136 Sqft |
| Type | House |
| Utility Water | Municipal Water |
Parking
| Attached Garage |
Land
| Acreage | No |
| Land Amenities | Ski Area |
| Sewer | Municipal Sewage System |
| Size Depth | 105 Ft |
| Size Frontage | 49 Ft |
| Size Irregular | 49 X 105 |
| Size Total Text | 49 X 105|under 1/2 Acre |
Rooms
| Level | Type | Length | Width | Dimensions |
|---|---|---|---|---|
| Second Level | 4pc Bathroom | 16' 0'' x 38' 0'' | ||
| Second Level | Bedroom | 10' 7'' x 22' 11'' | ||
| Second Level | Primary Bedroom | 14' 7'' x 10' 10'' | ||
| Basement | 3pc Bathroom | Measurements not available | ||
| Basement | Breakfast | 10' '' x 6' 11'' | ||
| Basement | Family Room | 18' 2'' x 14' 3'' | ||
| Basement | Recreation Room | 19' 6'' x 38' 9'' | ||
| Ground Level | Kitchen | 15' 10'' x 11' 3'' | ||
| Ground Level | Dining Room | 16' 8'' x 11' 0'' | ||
| Ground Level | Living Room | 13' 9'' x 16' 10'' | ||
| Ground Level | Foyer | 5' 11'' x 5' 6'' |
https://www.realtor.ca/real-estate/26935795/39-irving-drive-norwich
Interested?
Contact us for more information

