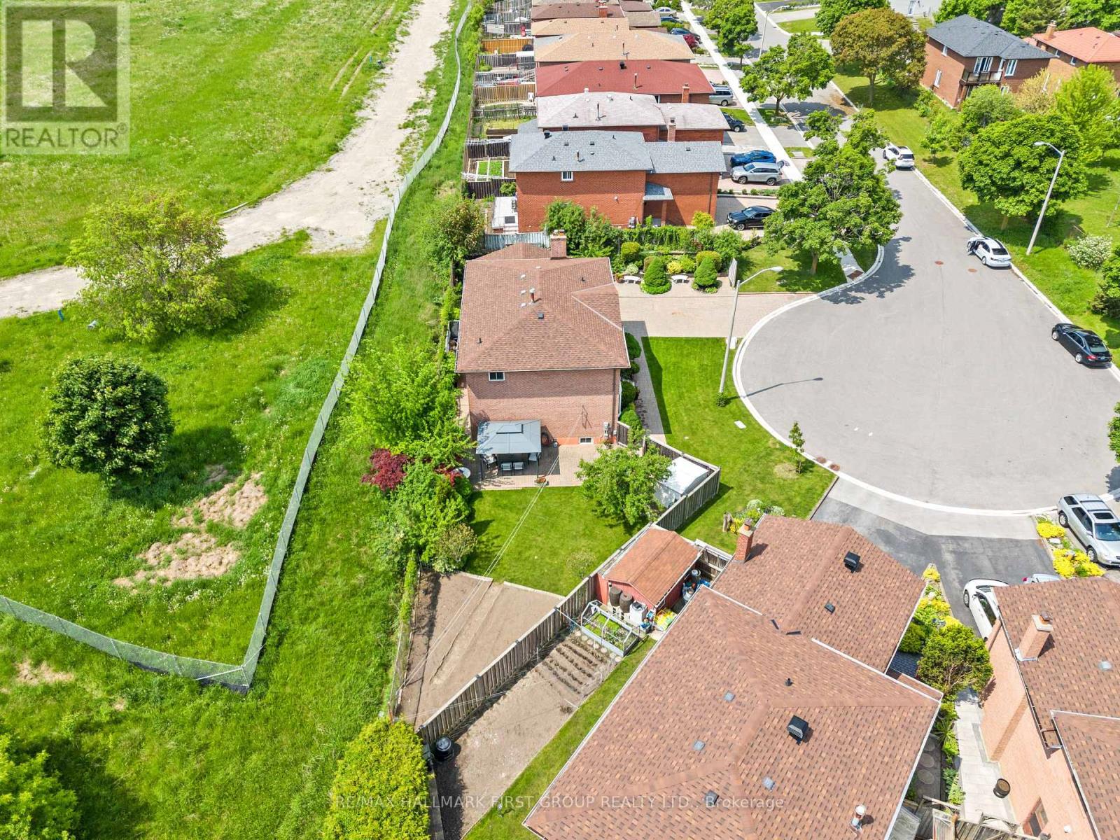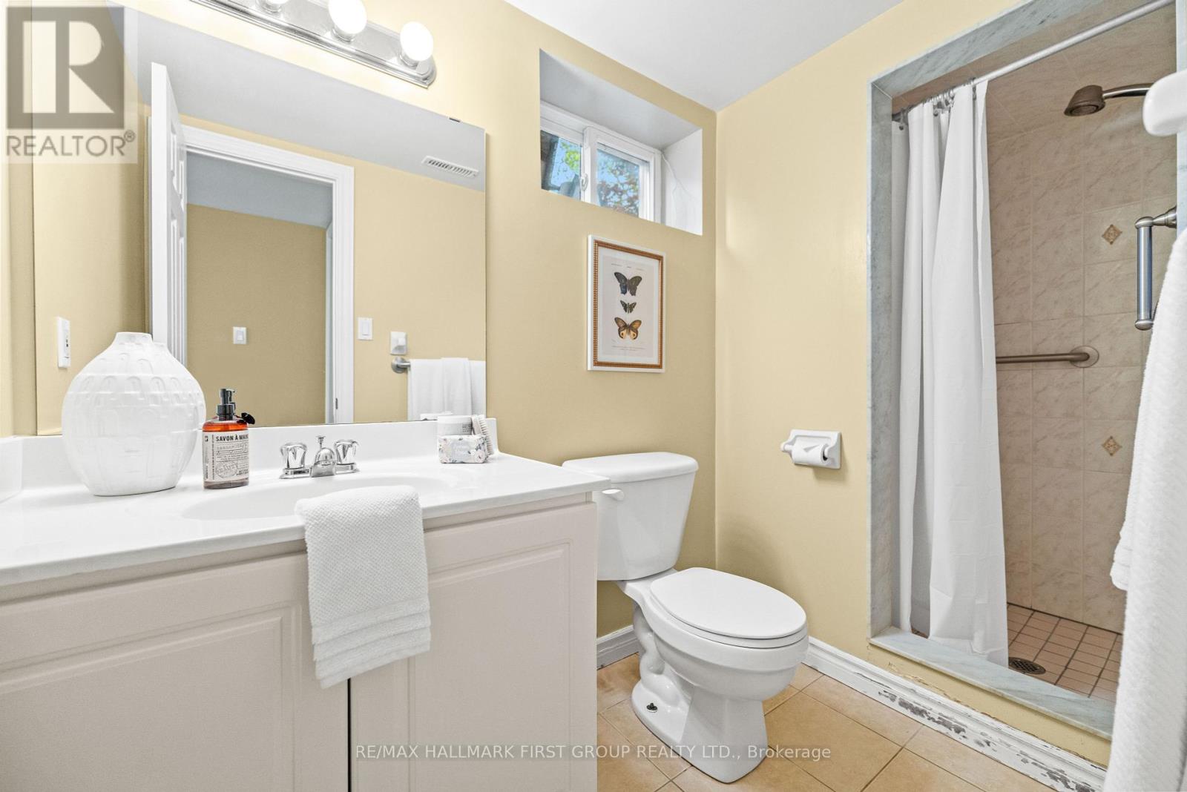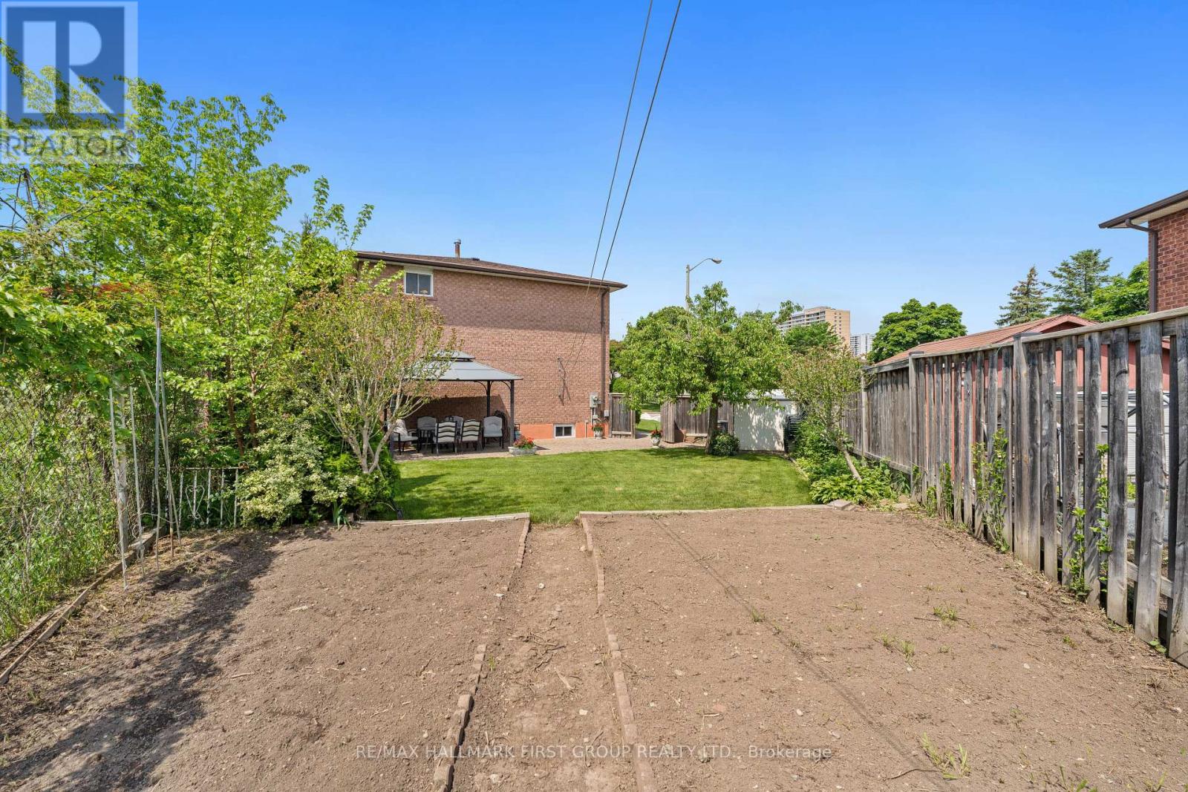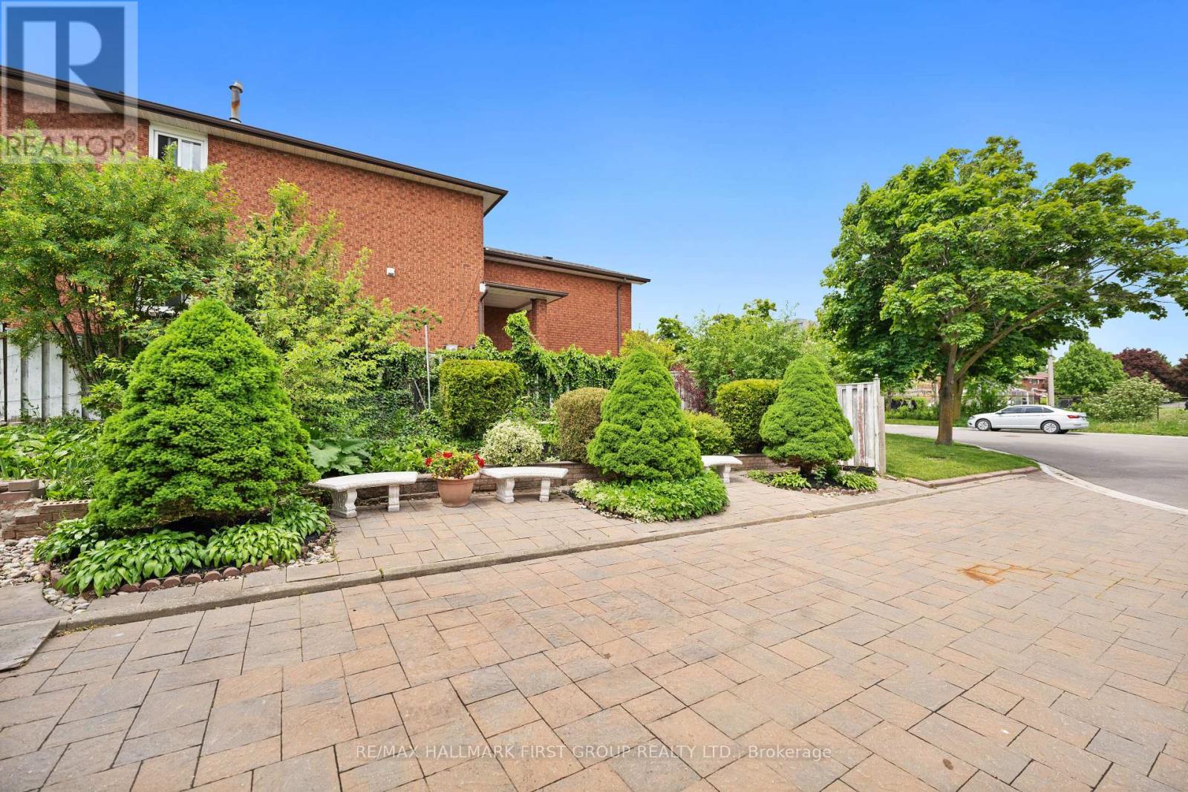39 Lord Sydenham Court Toronto, Ontario - MLS#: E8365342
$1,750,888
Rarely Offered! The One You've Been Waiting For! First Time Available For Sale On MLS - 4 Bedroom Detached All-Brick Family Home On Premium Oversized Lot In Exceptional Court Location In Highly Sought After Commuter Friendly Family Neighbourhood With $$$ Spent In Fine Features And Upgrades Including Finished Basement With In Law Suite, Kitchen, Bath & Large Rec Room With Den, Extensive Landscaping With Interlock Driveway, Hardwood Floors, Crown Moulding, Spacious Floor Plan, Upgraded Family Sized Kitchen With Stainless Steel Appliances, Large Pantry, Walkout To Deck, Gas Fireplace, French Doors, Double Door Entry, Grand Oak Staircases, Large Bedrooms, Intercom System, Lots Of Parking, Covered Porch, Two Separate Garage Access On Main Floor And Basement, Smart Home Technology (Thermostat, Lights, Door Lock), Unwind After A Long Day In Your Dream Backyard - Breathtaking Retreat With Ample Entertaining Space, Gazebo, Gardens and Inviting Outdoor Oasis - Don't Miss Out On This Exceptional Opportunity - Close To 401, 404, 407, TTC , Shopping, Parks & Trails, Streams, Soccer & Track Field, Restaurants, Schools, Places Of Worship & More - See Virtual Tour! **** EXTRAS **** Furnace (2020), Interlock Driveway (2021), A/C (2019), Roof (2020), Central Vac, Garden Shed, Hot Water Tank (2022), Handicap Lift System, Washer (2022), Dryer (2024) & So Much More! (id:51158)
MLS# E8365342 – FOR SALE : 39 Lord Sydenham Court L’amoreaux Toronto – 4 Beds, 5 Baths Detached House ** Rarely Offered! The One You’ve Been Waiting For! First Time Available For Sale On MLS – 4 Bedroom Detached All-Brick Family Home On Premium Oversized Lot In Exceptional Court Location In Highly Sought After Commuter Friendly Family Neighbourhood With $$$ Spent In Fine Features And Upgrades Including Finished Basement With In Law Suite, Kitchen, Bath & Large Rec Room With Den, Extensive Landscaping With Interlock Driveway, Hardwood Floors, Crown Moulding, Spacious Floor Plan, Upgraded Family Sized Kitchen With Stainless Steel Appliances, Large Pantry, Walkout To Deck, Gas Fireplace, French Doors, Double Door Entry, Grand Oak Staircases, Large Bedrooms, Intercom System, Lots Of Parking, Covered Porch, Two Separate Garage Access On Main Floor And Basement, Smart Home Technology (Thermostat, Lights, Door Lock), Unwind After A Long Day In Your Dream Backyard – Breathtaking Retreat With Ample Entertaining Space, Gazebo, Gardens and Inviting Outdoor Oasis – Don’t Miss Out On This Exceptional Opportunity – Close To 401, 404, 407, TTC , Shopping, Parks & Trails, Streams, Soccer & Track Field, Restaurants, Schools, Places Of Worship & More – See Virtual Tour! **** EXTRAS **** Furnace (2020), Interlock Driveway (2021), A/C (2019), Roof (2020), Central Vac, Garden Shed, Hot Water Tank (2022), Handicap Lift System, Washer (2022), Dryer (2024) & So Much More! (id:51158) ** 39 Lord Sydenham Court L’amoreaux Toronto **
⚡⚡⚡ Disclaimer: While we strive to provide accurate information, it is essential that you to verify all details, measurements, and features before making any decisions.⚡⚡⚡
📞📞📞Please Call me with ANY Questions, 416-477-2620📞📞📞
Property Details
| MLS® Number | E8365342 |
| Property Type | Single Family |
| Community Name | L'Amoreaux |
| Features | Wheelchair Access, In-law Suite |
| Parking Space Total | 6 |
About 39 Lord Sydenham Court, Toronto, Ontario
Building
| Bathroom Total | 5 |
| Bedrooms Above Ground | 4 |
| Bedrooms Total | 4 |
| Appliances | Central Vacuum, Intercom, Water Heater, Dishwasher, Garage Door Opener, Microwave, Refrigerator, Stove, Window Coverings |
| Basement Development | Finished |
| Basement Type | N/a (finished) |
| Construction Style Attachment | Detached |
| Cooling Type | Central Air Conditioning |
| Exterior Finish | Brick |
| Fireplace Present | Yes |
| Fireplace Total | 1 |
| Foundation Type | Concrete |
| Heating Fuel | Natural Gas |
| Heating Type | Forced Air |
| Stories Total | 2 |
| Type | House |
| Utility Water | Municipal Water |
Parking
| Attached Garage |
Land
| Acreage | No |
| Sewer | Sanitary Sewer |
| Size Irregular | 95.73 X 66.13 Ft ; 10.47(9)x12.34x66.13x150.30x78.87(ft) |
| Size Total Text | 95.73 X 66.13 Ft ; 10.47(9)x12.34x66.13x150.30x78.87(ft) |
Rooms
| Level | Type | Length | Width | Dimensions |
|---|---|---|---|---|
| Second Level | Primary Bedroom | 5.38 m | 3.76 m | 5.38 m x 3.76 m |
| Second Level | Bedroom 2 | 4.37 m | 3.76 m | 4.37 m x 3.76 m |
| Second Level | Bedroom 3 | 3.3 m | 3.63 m | 3.3 m x 3.63 m |
| Second Level | Bedroom 4 | 3.05 m | 3.76 m | 3.05 m x 3.76 m |
| Basement | Kitchen | 4.9 m | 3.56 m | 4.9 m x 3.56 m |
| Basement | Recreational, Games Room | 8.1 m | 5.21 m | 8.1 m x 5.21 m |
| Main Level | Living Room | 4.78 m | 3.68 m | 4.78 m x 3.68 m |
| Main Level | Dining Room | 3.3 m | 3.68 m | 3.3 m x 3.68 m |
| Main Level | Kitchen | 3.28 m | 8.4 m | 3.28 m x 8.4 m |
| Main Level | Family Room | 4.85 m | 3.68 m | 4.85 m x 3.68 m |
https://www.realtor.ca/real-estate/26933842/39-lord-sydenham-court-toronto-lamoreaux
Interested?
Contact us for more information










































